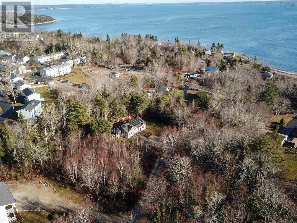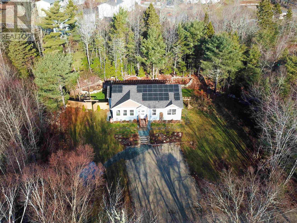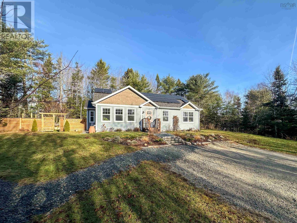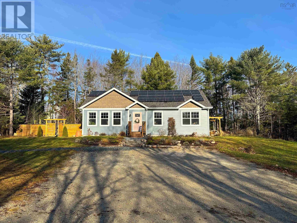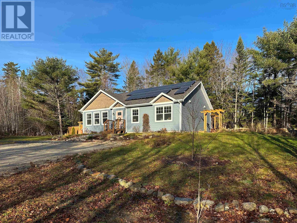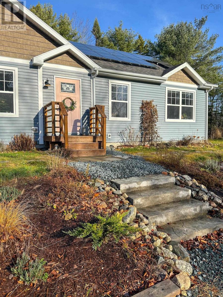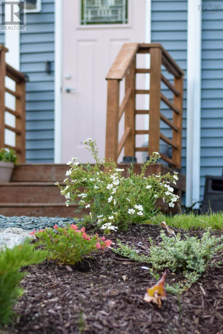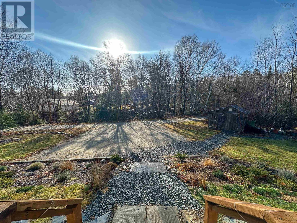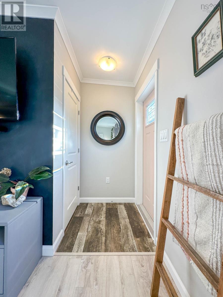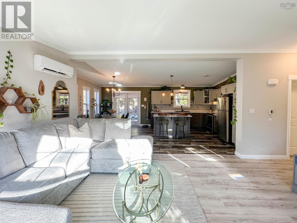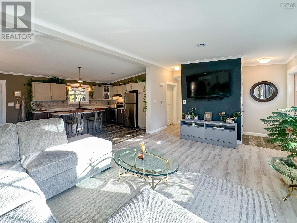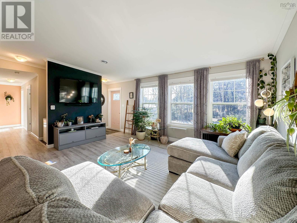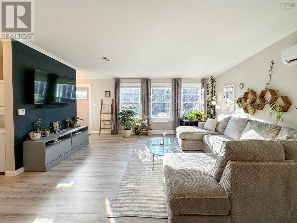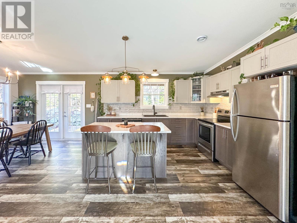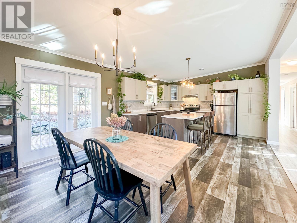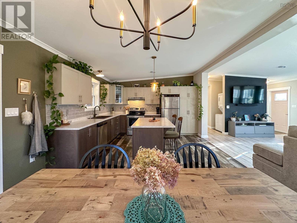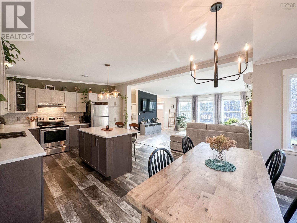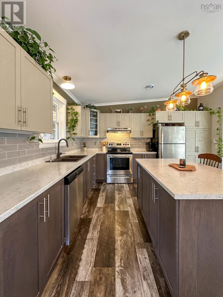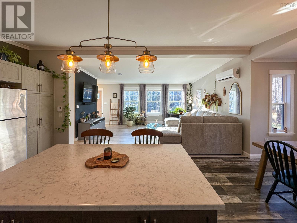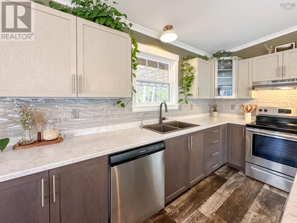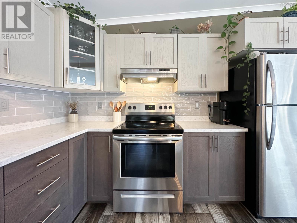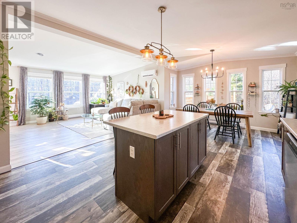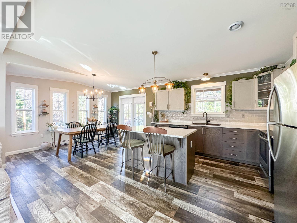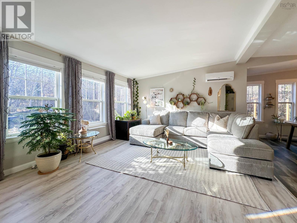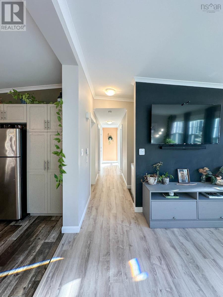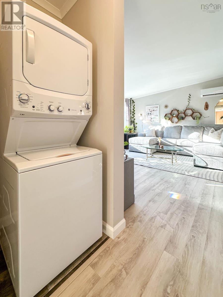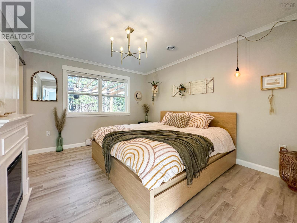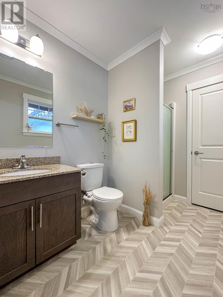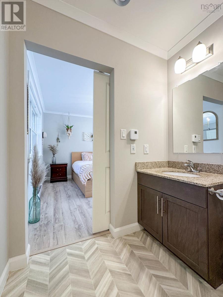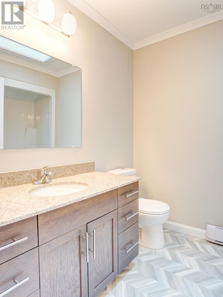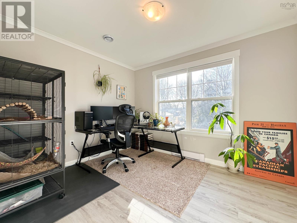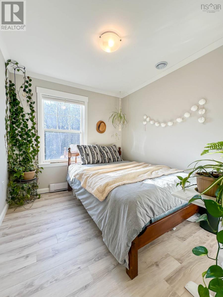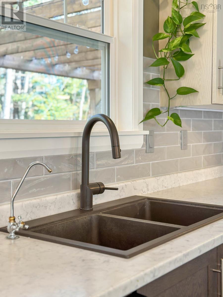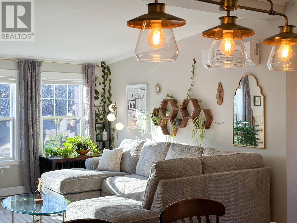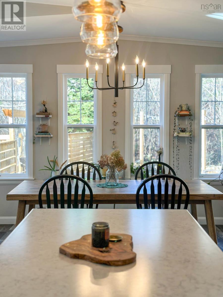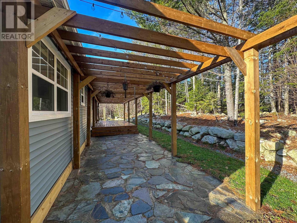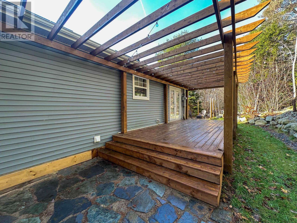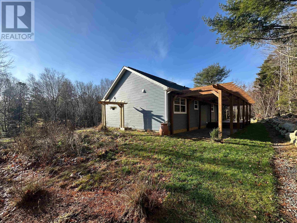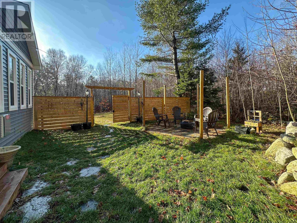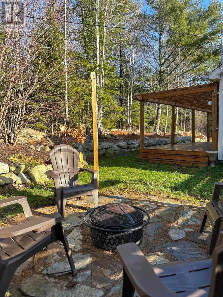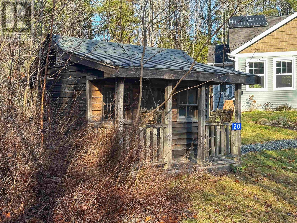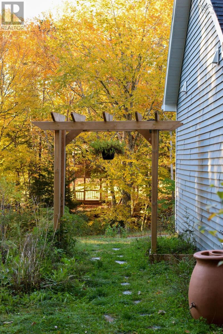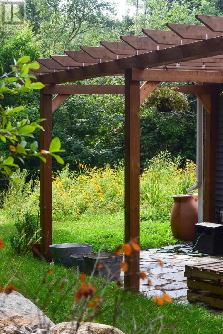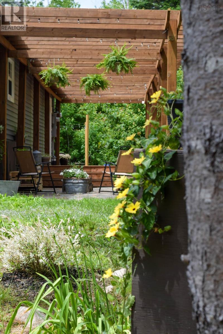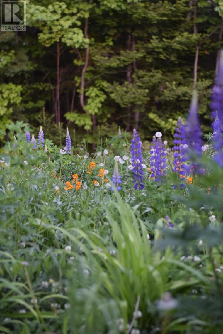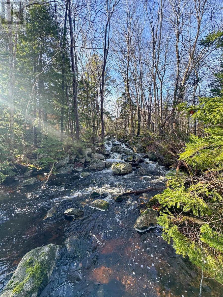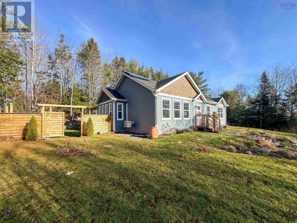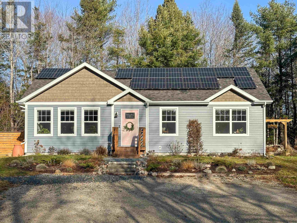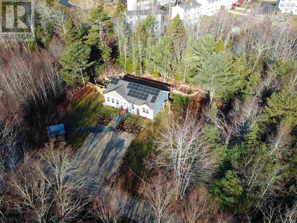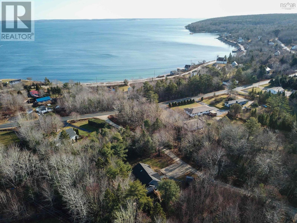3 Bedroom
2 Bathroom
1288 sqft
Bungalow
Heat Pump
Acreage
Landscaped
$579,900
Discover modern living at 20 Creekside Way, Mill Cove. Less than 5 years old, this stunning 3-bedroom, 2-bathroom home offers 1,288 sq. ft. of contemporary design and comfort. The open-concept kitchen and living area feature an island with bar top, perfect for entertaining. The primary bedroom boasts a walk-in closet and ensuite. Energy-efficient solar panels, a generator panel, and a ductless mini-split heat pump provide modern convenience. Outside, enjoy a spacious rear patio with a 48? pergola, rock walls, flower gardens, and a fire pit with seating, all connected by flagstone paths. The property includes over 200 feet of frontage along a babbling brook, adding to its natural charm. A beautiful shed adds extra appeal. Located close to Hubbards shopping, Aspotogan Golf Club, and just 30 minutes to Bayers Lake via a divided highway. Families will love being within a 5-minute walk of the elementary school, in the Shatford Trust Fund Area, and surrounded by beaches and serene landscapes. A perfect blend of modern living and natural beauty! (id:25286)
Property Details
|
MLS® Number
|
202428448 |
|
Property Type
|
Single Family |
|
Community Name
|
Mill Cove |
|
Amenities Near By
|
Golf Course, Playground, Beach |
|
Structure
|
Shed |
Building
|
Bathroom Total
|
2 |
|
Bedrooms Above Ground
|
3 |
|
Bedrooms Total
|
3 |
|
Appliances
|
Range - Electric, Dishwasher, Dryer - Electric, Washer, Refrigerator, Water Softener |
|
Architectural Style
|
Bungalow |
|
Basement Type
|
Crawl Space |
|
Constructed Date
|
2020 |
|
Construction Style Attachment
|
Detached |
|
Cooling Type
|
Heat Pump |
|
Exterior Finish
|
Vinyl |
|
Flooring Type
|
Laminate, Vinyl |
|
Foundation Type
|
Poured Concrete |
|
Stories Total
|
1 |
|
Size Interior
|
1288 Sqft |
|
Total Finished Area
|
1288 Sqft |
|
Type
|
House |
|
Utility Water
|
Drilled Well |
Parking
Land
|
Acreage
|
Yes |
|
Land Amenities
|
Golf Course, Playground, Beach |
|
Landscape Features
|
Landscaped |
|
Sewer
|
Septic System |
|
Size Irregular
|
1.19 |
|
Size Total
|
1.19 Ac |
|
Size Total Text
|
1.19 Ac |
Rooms
| Level |
Type |
Length |
Width |
Dimensions |
|
Main Level |
Foyer |
|
|
311x39 |
|
Main Level |
Living Room |
|
|
168x13 |
|
Main Level |
Eat In Kitchen |
|
|
20x11 |
|
Main Level |
Utility Room |
|
|
911x311 |
|
Main Level |
Primary Bedroom |
|
|
134x11 |
|
Main Level |
Ensuite (# Pieces 2-6) |
|
|
89x61 |
|
Main Level |
Bedroom |
|
|
92x11 |
|
Main Level |
Bedroom |
|
|
94x8 |
|
Main Level |
Bath (# Pieces 1-6) |
|
|
68x510 |
https://www.realtor.ca/real-estate/27746359/20-creekside-way-mill-cove-mill-cove

