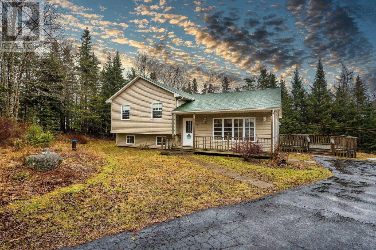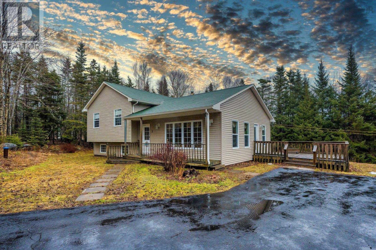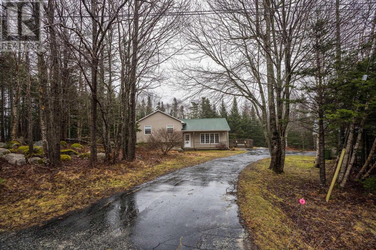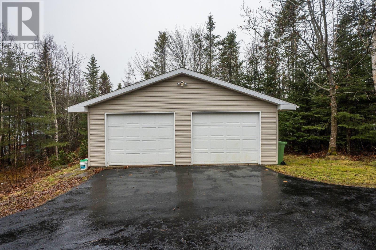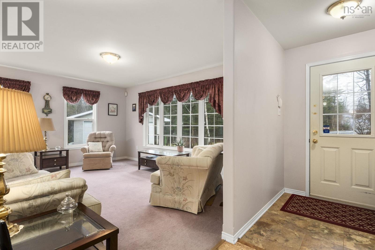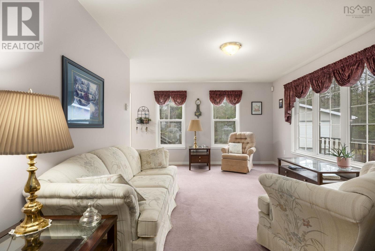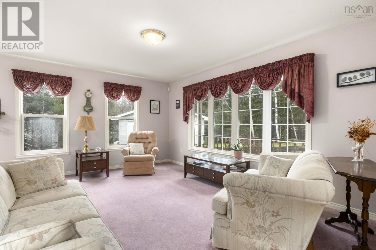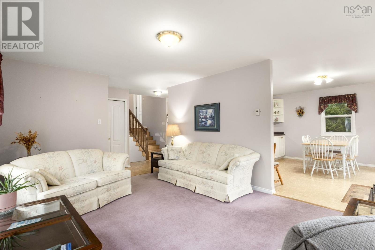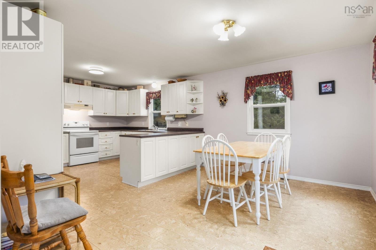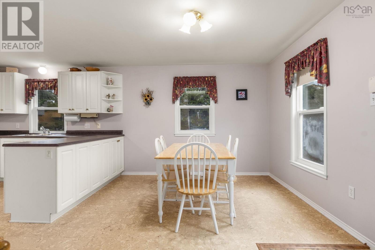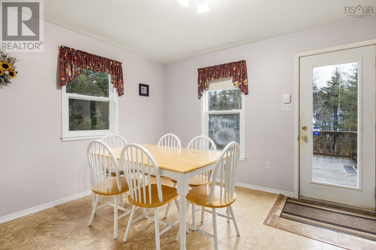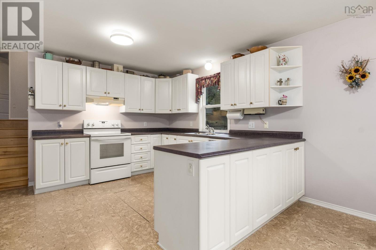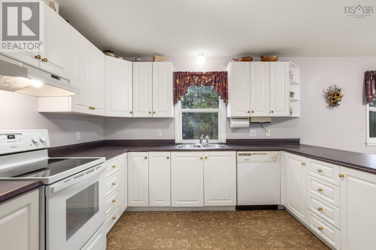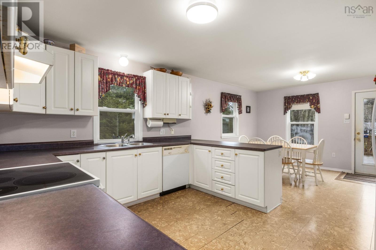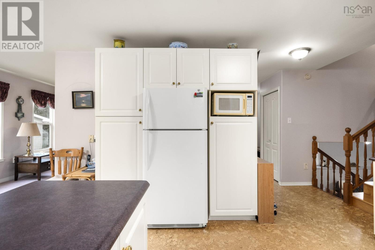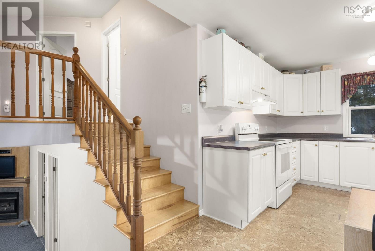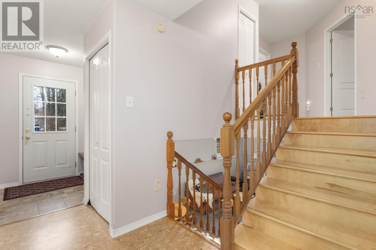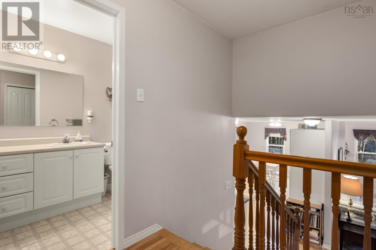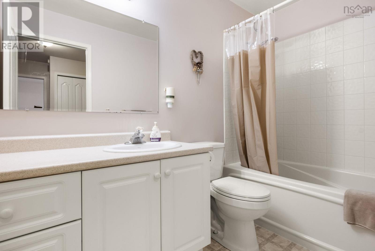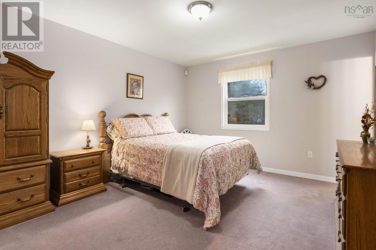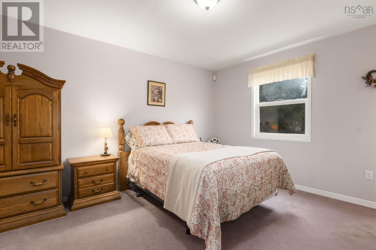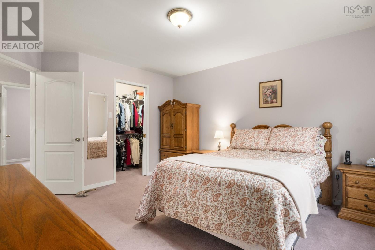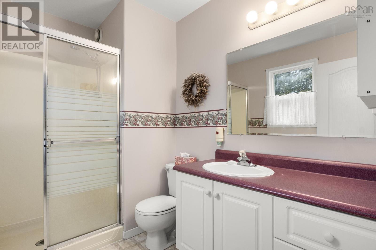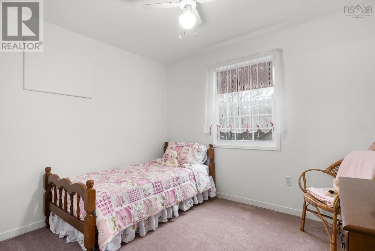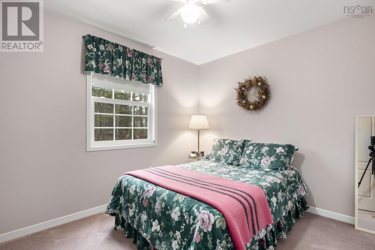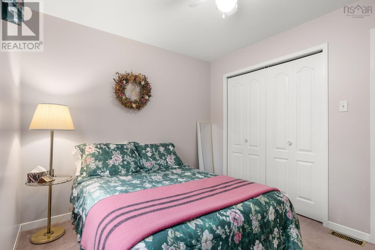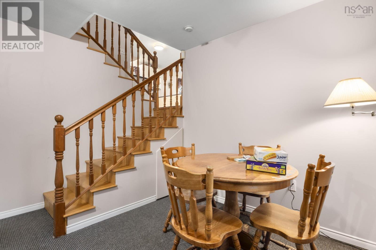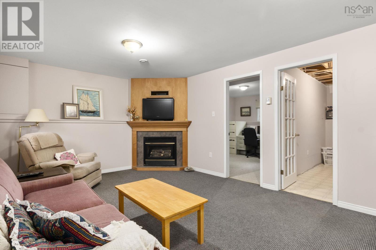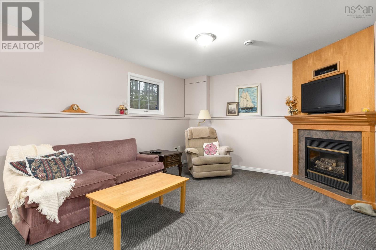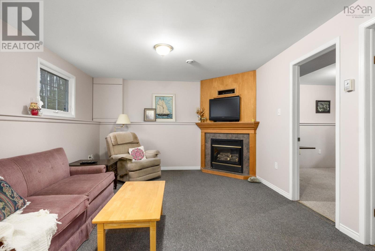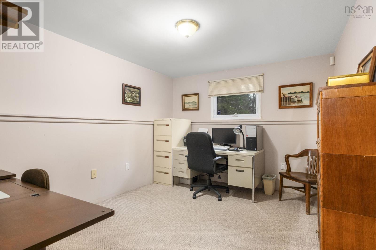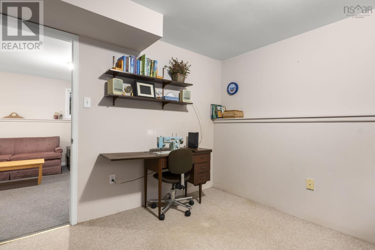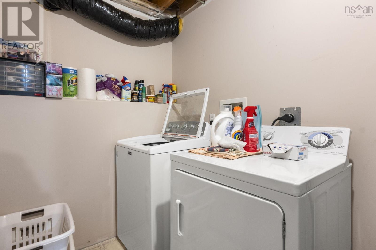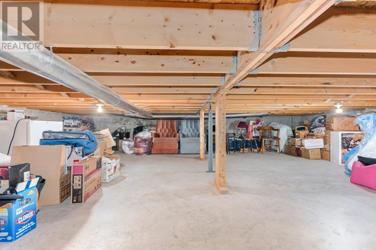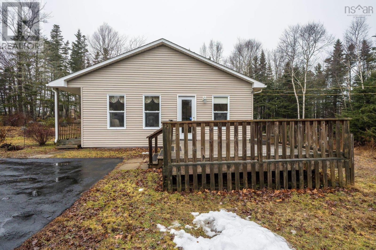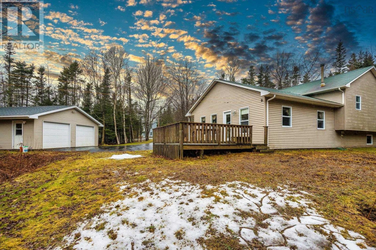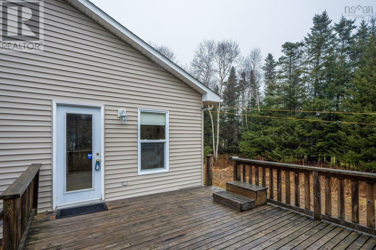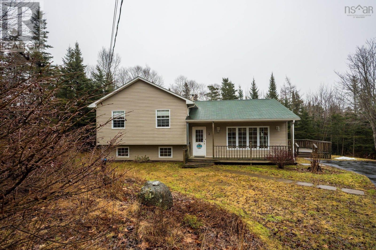3 Bedroom
2 Bathroom
1680 sqft
3 Level
Fireplace
Landscaped
$499,900
Nestled in the heart of Musquodoboit Harbour, this delightful 3-bedroom, 2-bathroom home offers a perfect blend of comfort and convenience. Situated on a private lot, this property provides ample space for relaxation and outdoor activities while being just minutes from Highway 107, ensuring an easy commute to nearby amenities. The home features a practical three-level side split design, providing distinct living spaces that cater to both family living and entertaining. The bright and airy main floor boasts a welcoming living area, while the lower level offers additional space for a family room or home office. For those who love their vehicles or need extra storage, the detached two-car garage is a standout feature. Whether you?re looking for a workshop or space to store your recreational equipment, this garage delivers both functionality and flexibility. With its desirable location, private setting, and thoughtful layout, 2 Willowdale Drive is a must-see for anyone looking to embrace the serene lifestyle of Musquodoboit Harbour. (id:25286)
Property Details
|
MLS® Number
|
202501447 |
|
Property Type
|
Single Family |
|
Community Name
|
Musquodoboit |
|
Amenities Near By
|
Park, Playground, Place Of Worship, Beach |
|
Community Features
|
Recreational Facilities, School Bus |
|
Equipment Type
|
Propane Tank |
|
Features
|
Treed, Level |
|
Rental Equipment Type
|
Propane Tank |
Building
|
Bathroom Total
|
2 |
|
Bedrooms Above Ground
|
3 |
|
Bedrooms Total
|
3 |
|
Appliances
|
Central Vacuum, Stove, Dishwasher, Dryer, Washer, Refrigerator |
|
Architectural Style
|
3 Level |
|
Basement Type
|
Crawl Space |
|
Constructed Date
|
1998 |
|
Construction Style Attachment
|
Detached |
|
Exterior Finish
|
Vinyl |
|
Fireplace Present
|
Yes |
|
Flooring Type
|
Carpeted, Cork, Hardwood, Laminate, Tile, Vinyl |
|
Foundation Type
|
Poured Concrete |
|
Stories Total
|
2 |
|
Size Interior
|
1680 Sqft |
|
Total Finished Area
|
1680 Sqft |
|
Type
|
House |
|
Utility Water
|
Drilled Well |
Parking
|
Garage
|
|
|
Detached Garage
|
|
|
Parking Space(s)
|
|
Land
|
Acreage
|
No |
|
Land Amenities
|
Park, Playground, Place Of Worship, Beach |
|
Landscape Features
|
Landscaped |
|
Sewer
|
Septic System |
|
Size Irregular
|
0.7437 |
|
Size Total
|
0.7437 Ac |
|
Size Total Text
|
0.7437 Ac |
Rooms
| Level |
Type |
Length |
Width |
Dimensions |
|
Second Level |
Primary Bedroom |
|
|
11.11x14.10 |
|
Second Level |
Ensuite (# Pieces 2-6) |
|
|
9x62 |
|
Second Level |
Bath (# Pieces 1-6) |
|
|
9x4.11 |
|
Second Level |
Bedroom |
|
|
10.5x9.1 |
|
Second Level |
Bedroom |
|
|
10.6x9.1 |
|
Basement |
Den |
|
|
10.1x11.10 |
|
Basement |
Recreational, Games Room |
|
|
20.9x11.9 |
|
Basement |
Laundry Room |
|
|
5.4x11.10 |
|
Basement |
Utility Room |
|
|
4.9x11.10 |
|
Main Level |
Kitchen |
|
|
12.3x13 |
|
Main Level |
Dining Nook |
|
|
9.4x13.4 |
|
Main Level |
Living Room |
|
|
16.4x12.1 |
https://www.realtor.ca/real-estate/27833738/2-willowdale-drive-musquodoboit-musquodoboit

