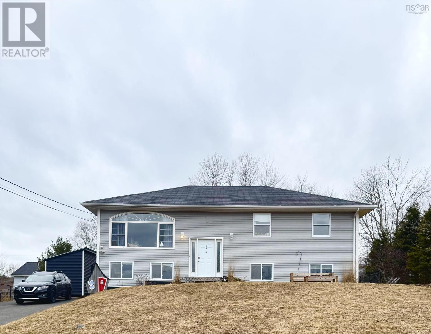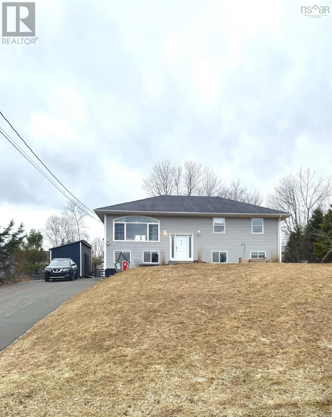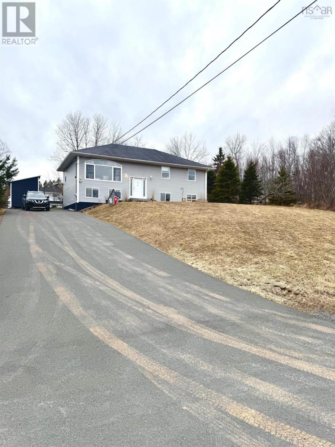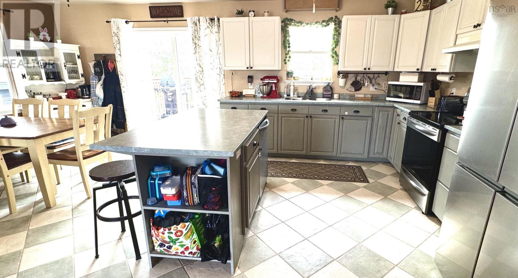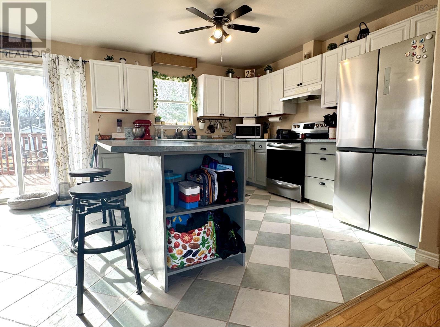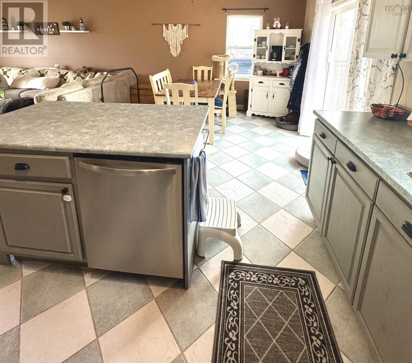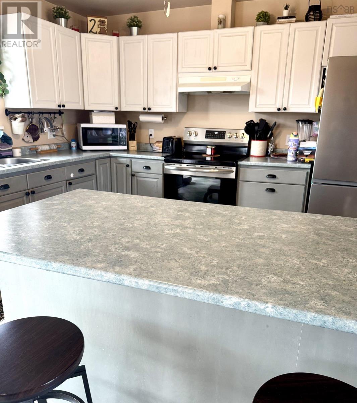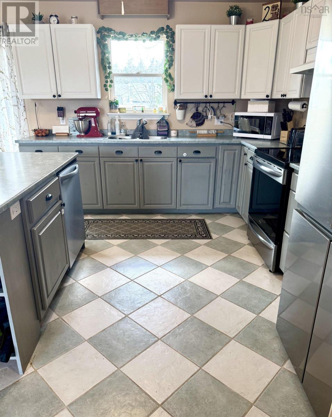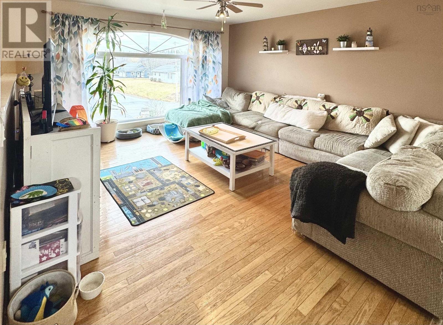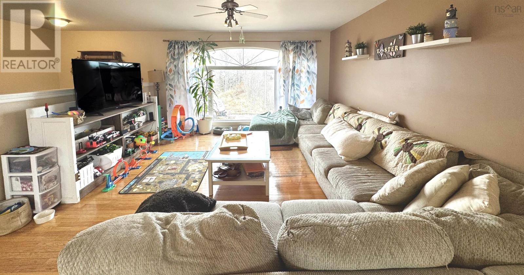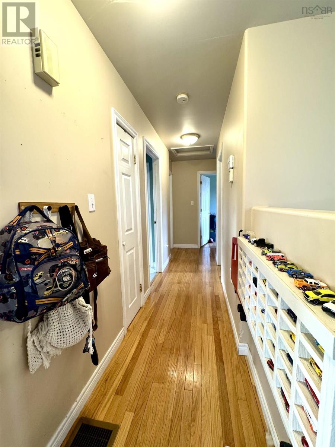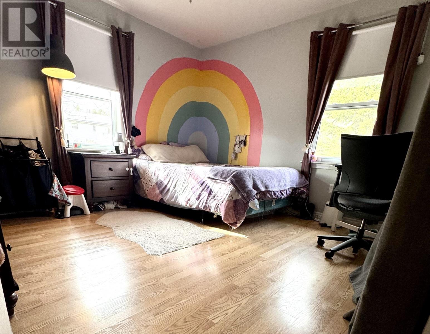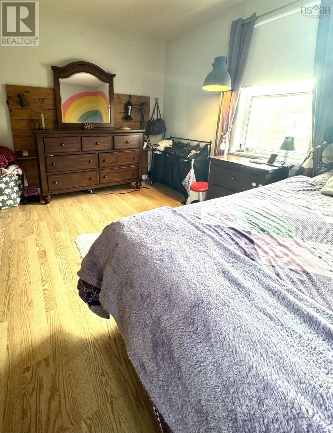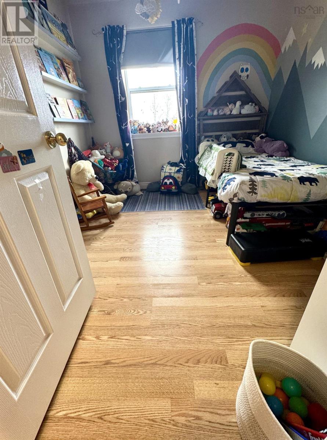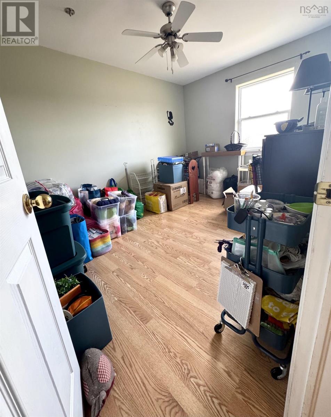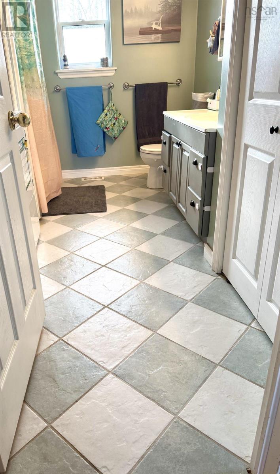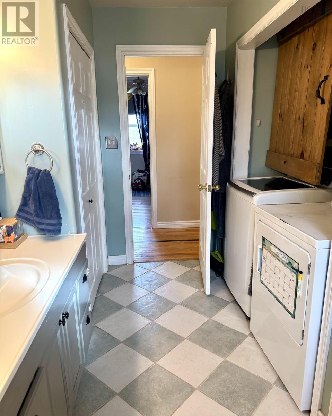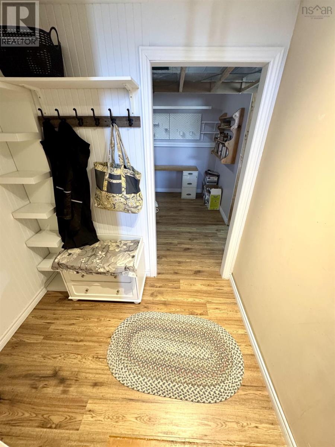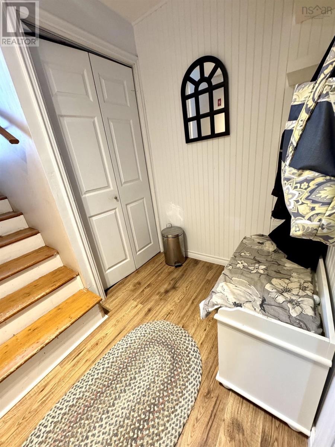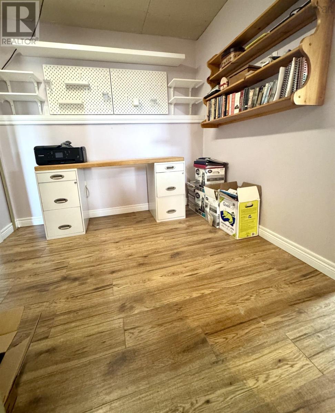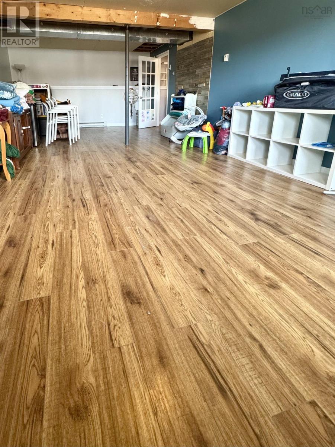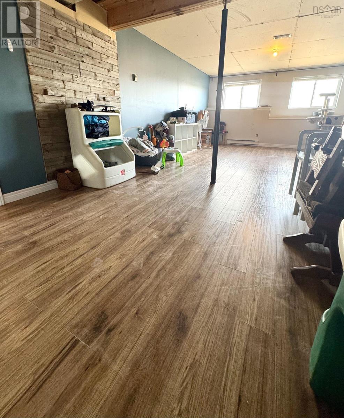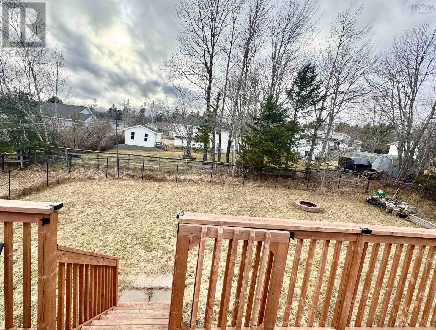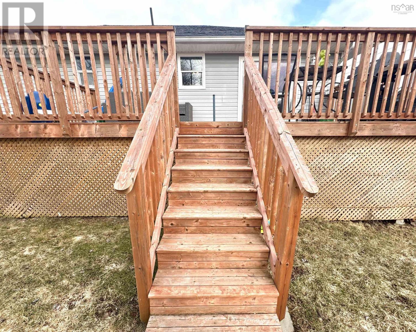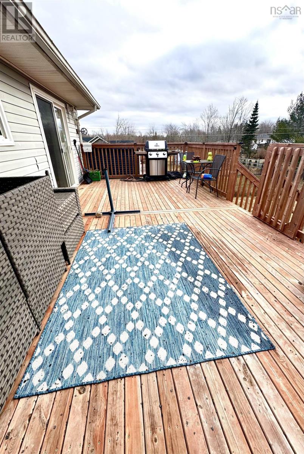3 Bedroom
1 Bathroom
1793 sqft
Landscaped
$409,000
Discover this charming 3-bedroom, 1-bath home, perfectly situated on a semi-private end lot with a serene public pond right next door. This property offers the perfect blend of comfort, space, and convenience. Key Features: - Open concept kitchen and living room, creating a spacious and inviting atmosphere for everyday living and entertaining. - Convenient main floor laundry for added ease and efficiency. - Partially finished basement, providing endless potential for extra living space. Plumbing and laundry sink already in place for a second bathroom! - Newer back deck (2021), ideal for outdoor dining and relaxing in your private oasis. - Fenced yard, offering privacy and security for pets and family. - Paved driveway (2022) - Easy, year-round access to your home. Included shed for all your storage needs. - Large yard space, perfect for gardening, recreation, or simply enjoying nature. This home is just waiting for you to move in and make it your own. Don?t miss out on this wonderful opportunity to live in a peaceful, semi-private setting while being close to all the amenities! (id:25286)
Property Details
|
MLS® Number
|
202505212 |
|
Property Type
|
Single Family |
|
Community Name
|
Truro Heights |
|
Amenities Near By
|
Shopping, Place Of Worship |
|
Community Features
|
School Bus |
|
Structure
|
Shed |
Building
|
Bathroom Total
|
1 |
|
Bedrooms Above Ground
|
3 |
|
Bedrooms Total
|
3 |
|
Appliances
|
Stove, Dishwasher, Dryer, Washer, Refrigerator |
|
Basement Development
|
Partially Finished |
|
Basement Type
|
Full (partially Finished) |
|
Constructed Date
|
2005 |
|
Construction Style Attachment
|
Detached |
|
Exterior Finish
|
Vinyl |
|
Flooring Type
|
Ceramic Tile, Laminate |
|
Foundation Type
|
Poured Concrete |
|
Stories Total
|
1 |
|
Size Interior
|
1793 Sqft |
|
Total Finished Area
|
1793 Sqft |
|
Type
|
House |
|
Utility Water
|
Drilled Well |
Land
|
Acreage
|
No |
|
Land Amenities
|
Shopping, Place Of Worship |
|
Landscape Features
|
Landscaped |
|
Sewer
|
Municipal Sewage System |
|
Size Irregular
|
0.3236 |
|
Size Total
|
0.3236 Ac |
|
Size Total Text
|
0.3236 Ac |
Rooms
| Level |
Type |
Length |
Width |
Dimensions |
|
Basement |
Mud Room |
|
|
6x5 |
|
Basement |
Den |
|
|
8x10 |
|
Basement |
Family Room |
|
|
14x27 |
|
Basement |
Utility Room |
|
|
20x27 |
|
Main Level |
Eat In Kitchen |
|
|
21x12 |
|
Main Level |
Living Room |
|
|
14x10 |
|
Main Level |
Bath (# Pieces 1-6) |
|
|
- |
|
Main Level |
Bedroom |
|
|
10x9 |
|
Main Level |
Bedroom |
|
|
9x12 |
|
Main Level |
Primary Bedroom |
|
|
11x12 |
|
Main Level |
Foyer |
|
|
6x3 |
https://www.realtor.ca/real-estate/28041008/2-roslindale-drive-truro-heights-truro-heights

