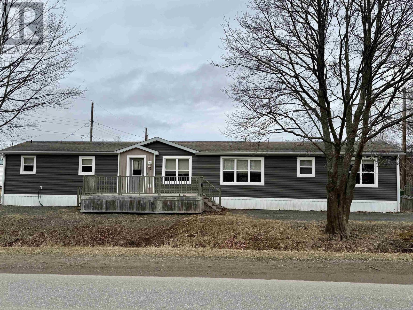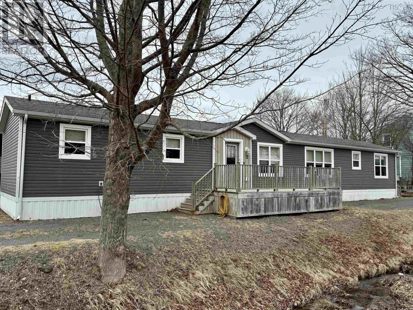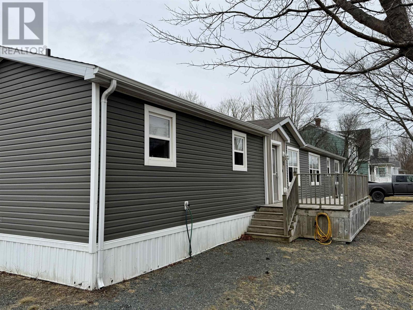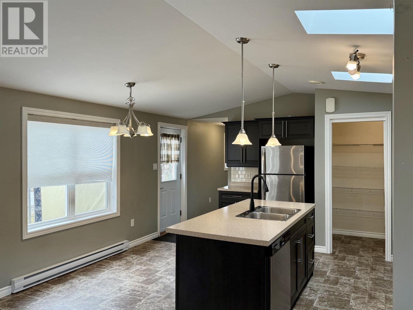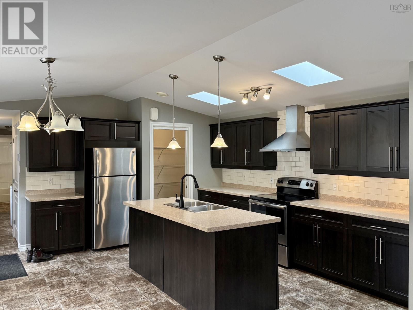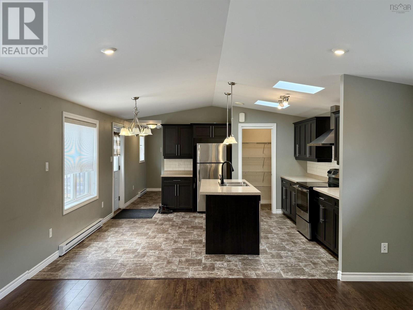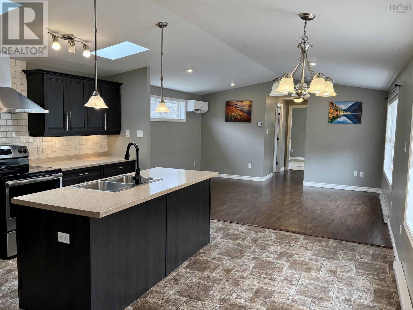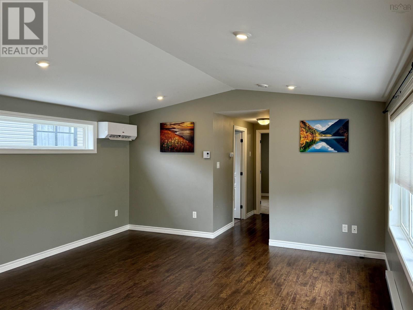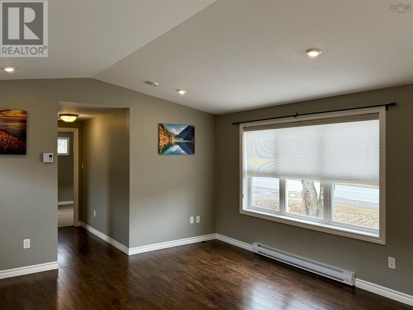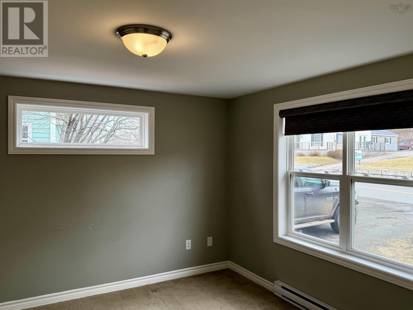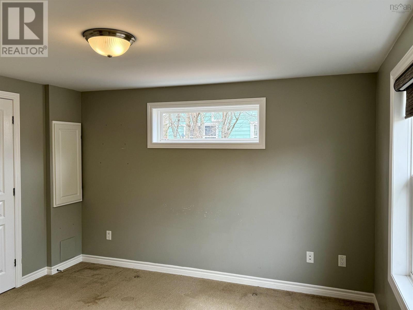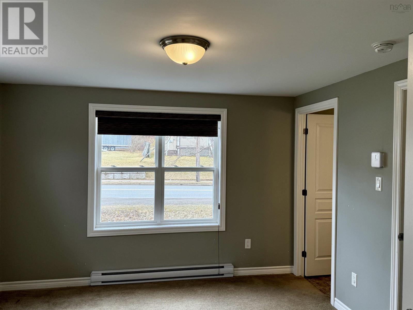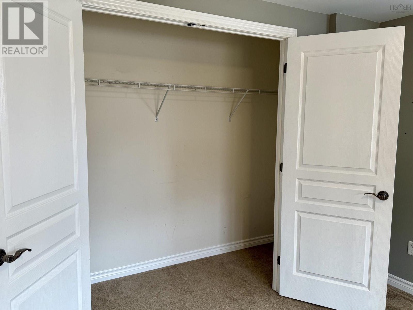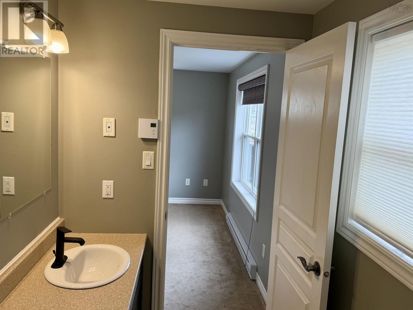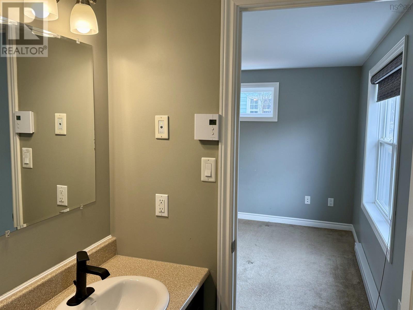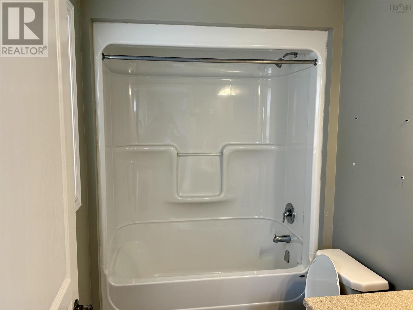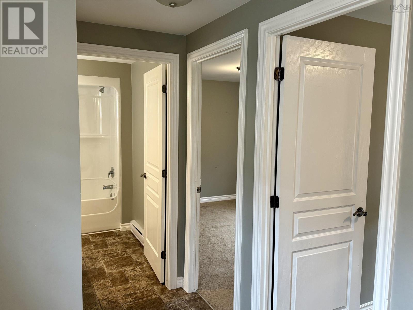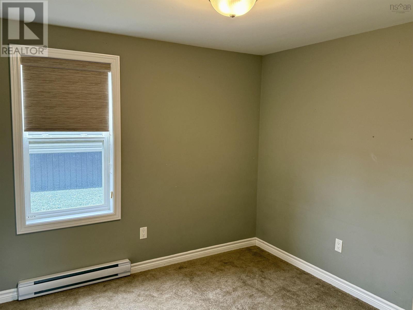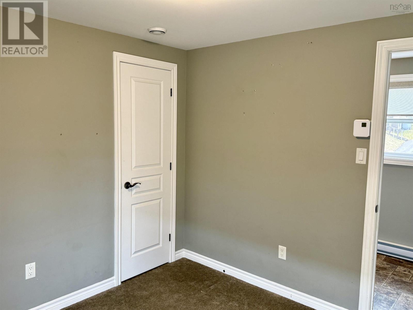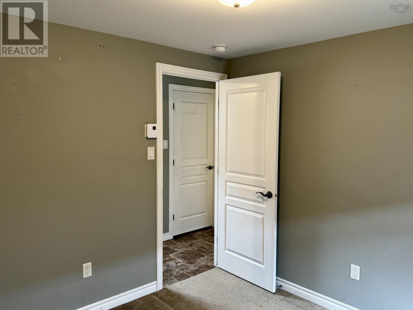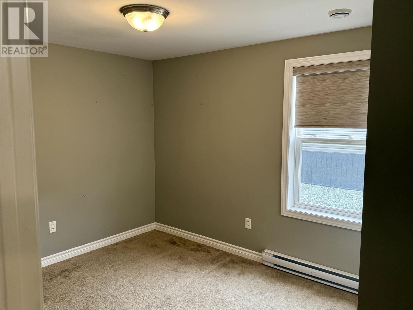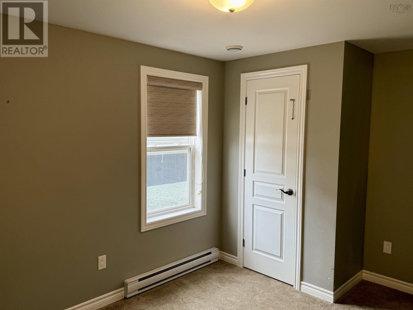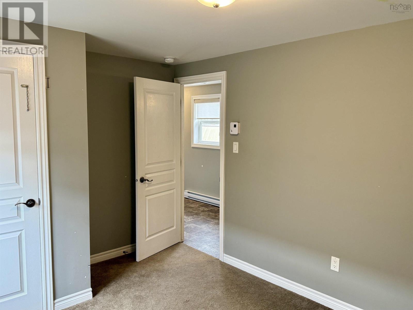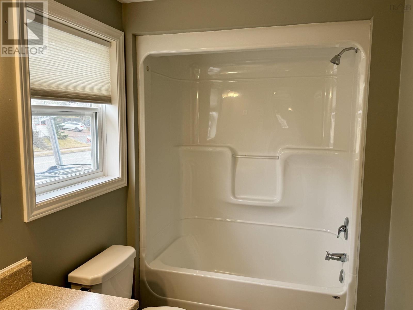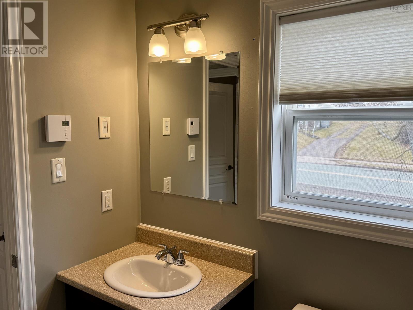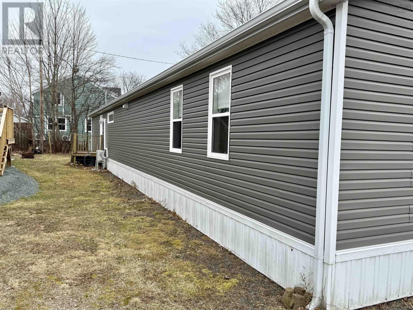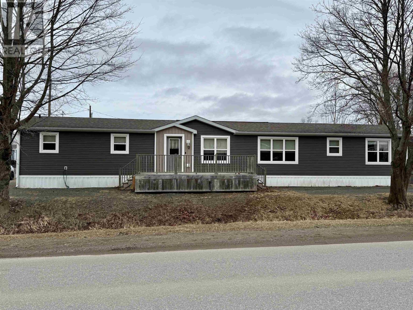2 Matheson Drive Salmon River, Nova Scotia B2N 7G3
$219,000
Welcome to 2 Matheson Drive - a well maintained 3 BR, 2 bath Prestige mini home built in 2015, offering a smart layout & solid efficiency in a family friendly location. Positioned at the front of the park, this home stands out with 2 driveways, one off Matheson Drive and another off East Prince Street for added convenience. Inside, you'll find a bright, open concept living space with a ductless heat pump & electric baseboard heating for year round comfort. The primary suite includes a full ensuite bath, while 2 additional BRs & a 2nd full bath provide flexible space for family, guest or a home office. Lot rent is an affordable $225/month & the location checks all the boxes-just minutes to Harmony Height Elementary, scenic Victoria Park & all the amenities of Truro. Quick access to both Highway 102 & Highway 104 makes commuting a breeze. Whether you're starting out, downsizing or looking for a low maintenance lifestyle, this move in ready home offers great value without compromise. (id:25286)
Open House
This property has open houses!
1:00 pm
Ends at:3:00 pm
Property Details
| MLS® Number | 202505942 |
| Property Type | Single Family |
| Community Name | Salmon River |
Building
| Bathroom Total | 2 |
| Bedrooms Above Ground | 3 |
| Bedrooms Total | 3 |
| Appliances | Stove, Dishwasher, Dryer, Washer, Refrigerator |
| Architectural Style | Mini |
| Basement Type | None |
| Constructed Date | 2015 |
| Cooling Type | Heat Pump |
| Exterior Finish | Vinyl |
| Flooring Type | Carpeted, Laminate, Vinyl |
| Foundation Type | Concrete Block |
| Stories Total | 1 |
| Size Interior | 1184 Sqft |
| Total Finished Area | 1184 Sqft |
| Type | Mobile Home |
| Utility Water | Community Water System, Drilled Well |
Parking
| Gravel |
Land
| Acreage | No |
| Sewer | Municipal Sewage System |
Rooms
| Level | Type | Length | Width | Dimensions |
|---|---|---|---|---|
| Main Level | Living Room | 15.0 x 12.4 | ||
| Main Level | Kitchen | 13.2 x 14.11 | ||
| Main Level | Laundry Room | 6.2 x 5.9 | ||
| Main Level | Primary Bedroom | 11.4 x 12.0 | ||
| Main Level | Ensuite (# Pieces 2-6) | 5.2 x 5.6 | ||
| Main Level | Bedroom | 9.3 x 9.2 | ||
| Main Level | Bedroom | 9.11 x 9.2 | ||
| Main Level | Bath (# Pieces 1-6) | 5.5 x 5.7 |
https://www.realtor.ca/real-estate/28080724/2-matheson-drive-salmon-river-salmon-river
Interested?
Contact us for more information

