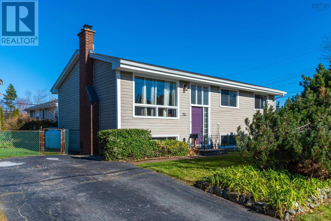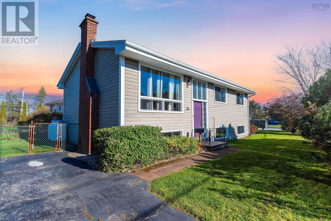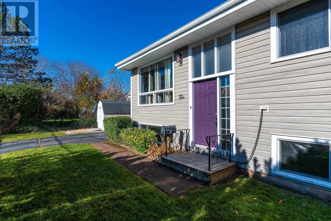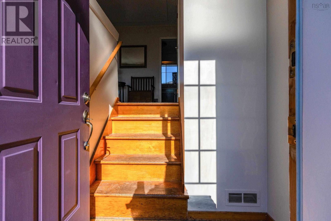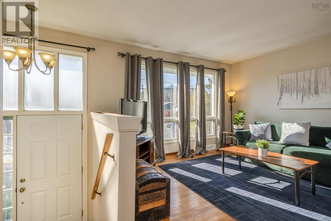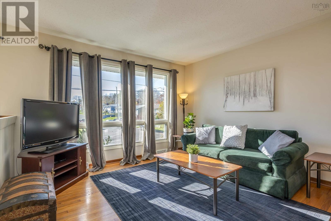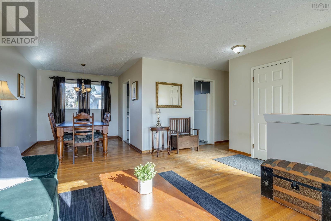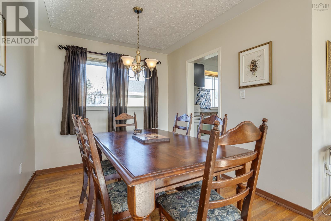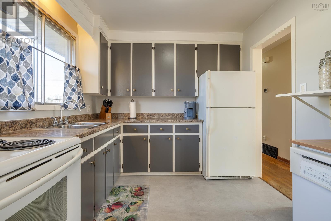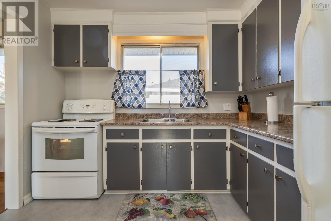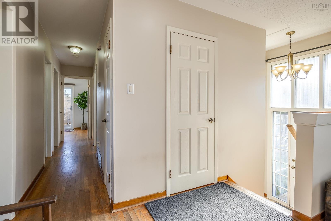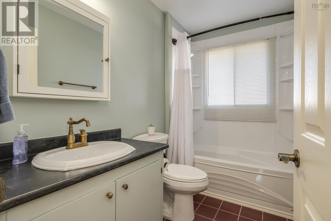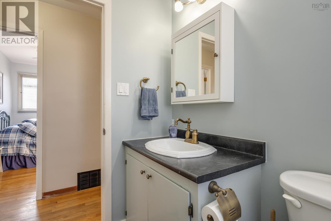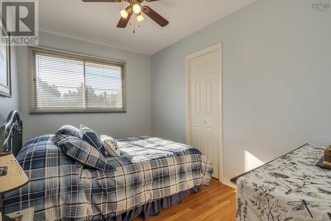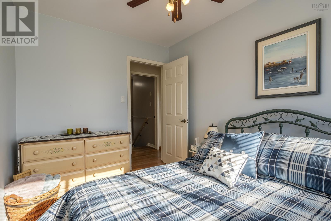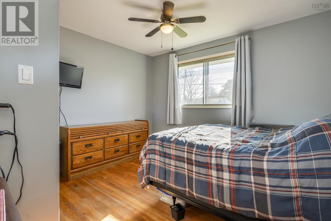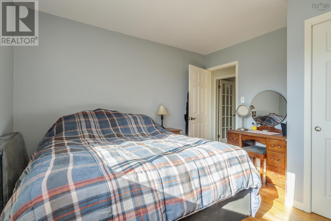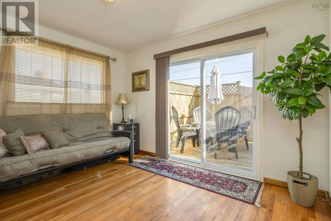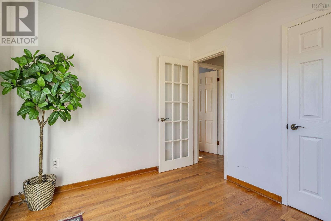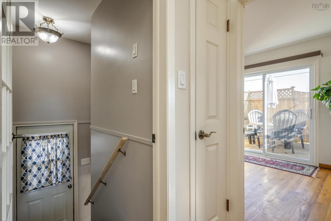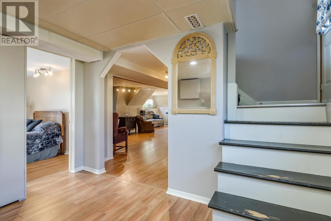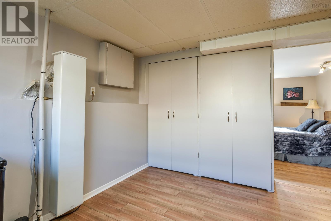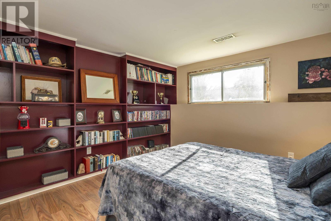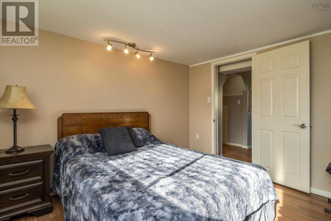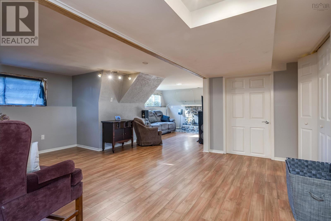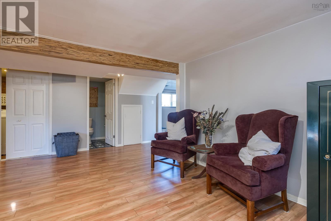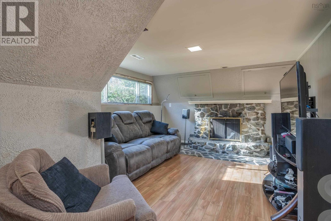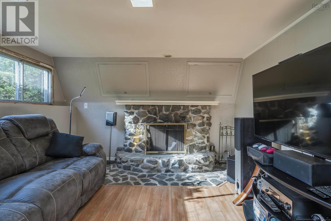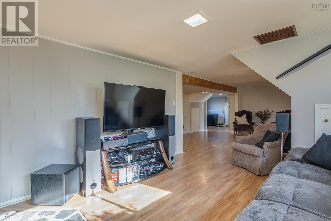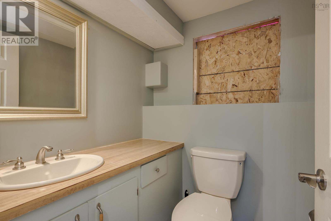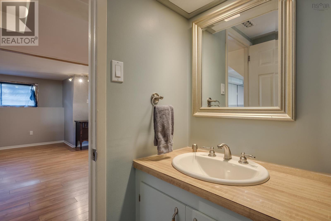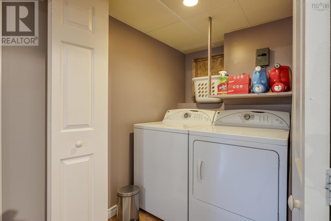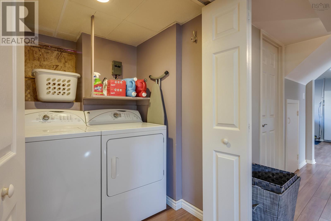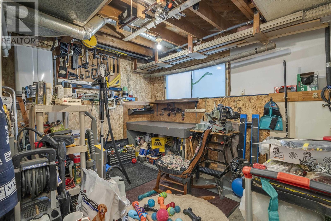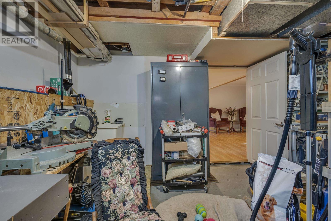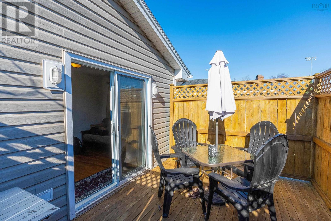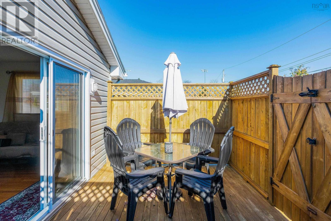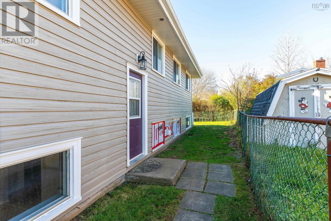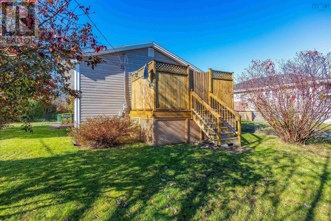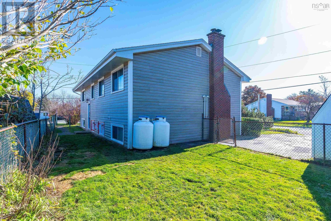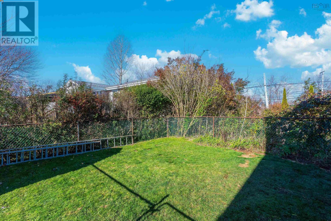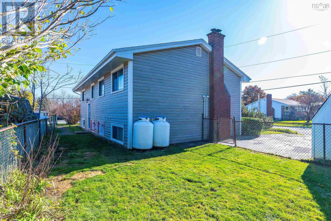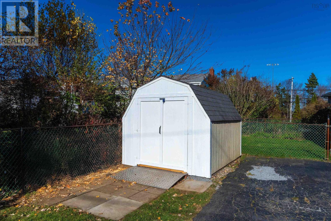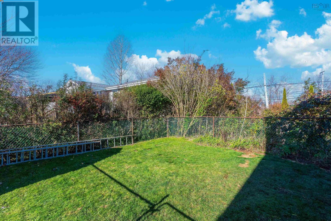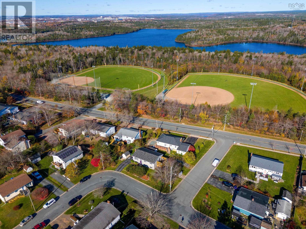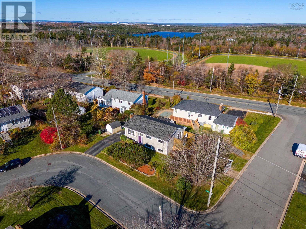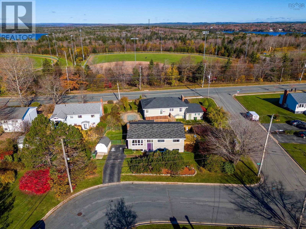4 Bedroom
2 Bathroom
Fireplace
Landscaped
$350,000
Situated only minutes from NSCC Akerley Campus and close to all amenities, this split-entry home combines spacious living areas with thoughtful updates for modern comfort. Upon entering the upper floor there is a spacious living room, dining room, and well-appointed kitchen; a perfect layout for everyday family living and entertaining. Three bright and airy bedrooms and a full bathroom complete this level, offering ample space for family members or guests. Downstairs, a large rec room awaits, centred around a beautiful stone fireplace that adds warmth and a cozy ambiance. An additional bedroom on this level is ideal for guests, teenagers, or a home office. The convenience of a half bathroom and a dedicated laundry room makes the lower level even more practical. Recent updates include a high-efficiency propane furnace, tankless propane hot water system, and new basement windows, enhancing both comfort and energy savings. Step outside to find a fully fenced backyard, providing a private oasis for children, pets, or gardening enthusiasts. The small deck is perfect for relaxing with a morning coffee or unwinding after a long day. This well-maintained home is a true gem, ready to welcome its new owners to the Woodlawn community. (id:25286)
Property Details
|
MLS® Number
|
202425918 |
|
Property Type
|
Single Family |
|
Community Name
|
Woodlawn |
|
Amenities Near By
|
Park, Playground, Public Transit, Place Of Worship |
|
Community Features
|
Recreational Facilities, School Bus |
|
Features
|
Level |
|
Structure
|
Shed |
Building
|
Bathroom Total
|
2 |
|
Bedrooms Above Ground
|
3 |
|
Bedrooms Below Ground
|
1 |
|
Bedrooms Total
|
4 |
|
Appliances
|
Oven, Stove, Refrigerator |
|
Basement Development
|
Partially Finished |
|
Basement Type
|
Full (partially Finished) |
|
Constructed Date
|
1970 |
|
Construction Style Attachment
|
Detached |
|
Exterior Finish
|
Vinyl |
|
Fireplace Present
|
Yes |
|
Flooring Type
|
Ceramic Tile, Hardwood, Laminate, Tile |
|
Foundation Type
|
Poured Concrete |
|
Half Bath Total
|
1 |
|
Stories Total
|
1 |
|
Total Finished Area
|
1860 Sqft |
|
Type
|
House |
|
Utility Water
|
Municipal Water |
Land
|
Acreage
|
No |
|
Land Amenities
|
Park, Playground, Public Transit, Place Of Worship |
|
Landscape Features
|
Landscaped |
|
Sewer
|
Municipal Sewage System |
|
Size Irregular
|
0.1253 |
|
Size Total
|
0.1253 Ac |
|
Size Total Text
|
0.1253 Ac |
Rooms
| Level |
Type |
Length |
Width |
Dimensions |
|
Lower Level |
Bedroom |
|
|
11.2 x 11.3 |
|
Lower Level |
Recreational, Games Room |
|
|
27.11 x 12.10 |
|
Lower Level |
Workshop |
|
|
12.6 x 11.1 |
|
Lower Level |
Bath (# Pieces 1-6) |
|
|
5.1 x 4.8 |
|
Lower Level |
Laundry Room |
|
|
4.5 x 5.3 |
|
Main Level |
Living Room |
|
|
15.6 x 14.9 |
|
Main Level |
Dining Room |
|
|
8.7 x 9.3 |
|
Main Level |
Kitchen |
|
|
9.8 x 8.9 |
|
Main Level |
Bath (# Pieces 1-6) |
|
|
5 x 8.9 |
|
Main Level |
Bedroom |
|
|
8.1 x 11.6 |
|
Main Level |
Primary Bedroom |
|
|
12.5 x 11.6 |
|
Main Level |
Bedroom |
|
|
9 x 12.2 |
https://www.realtor.ca/real-estate/27612336/2-ellen-drive-woodlawn-woodlawn

