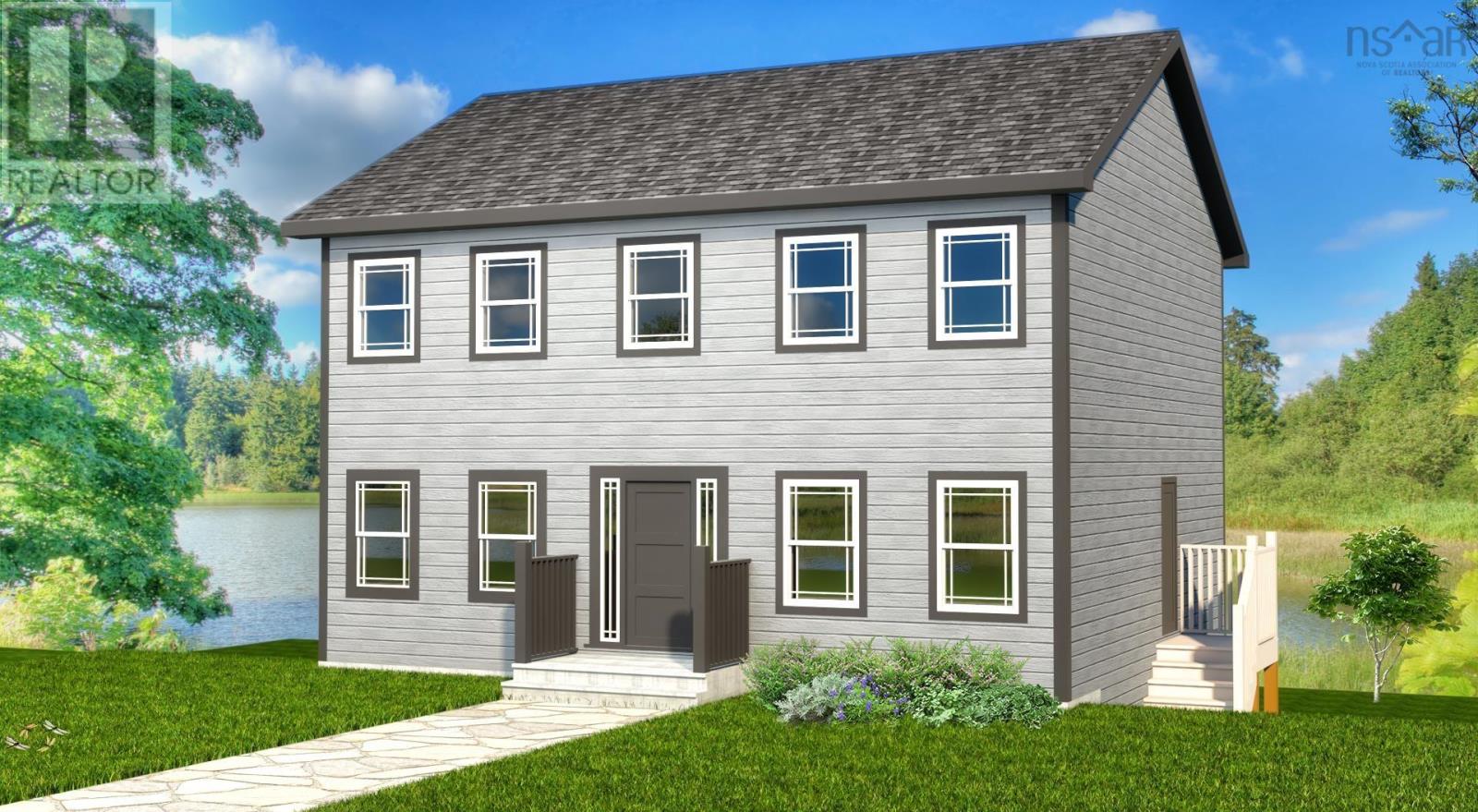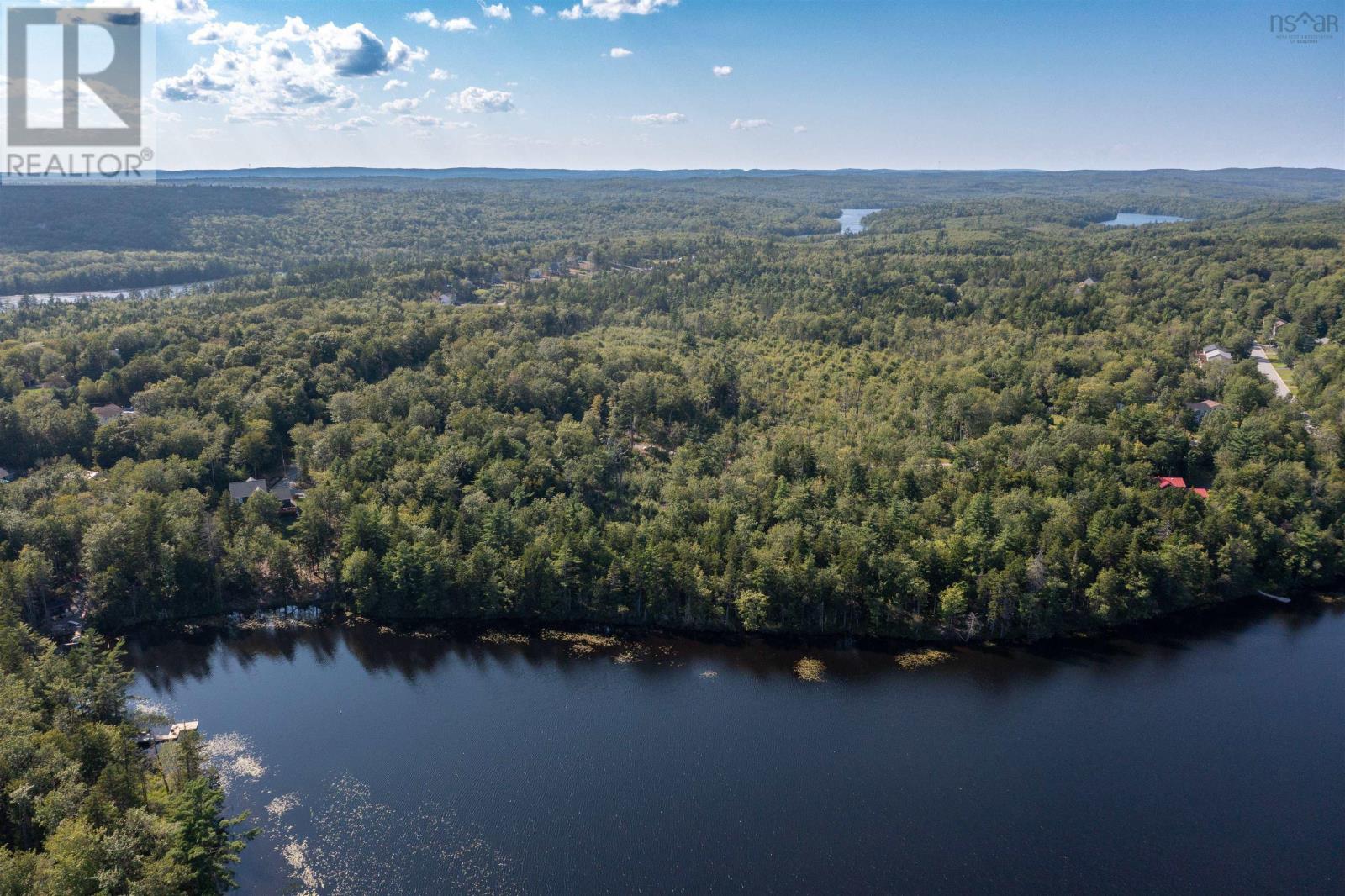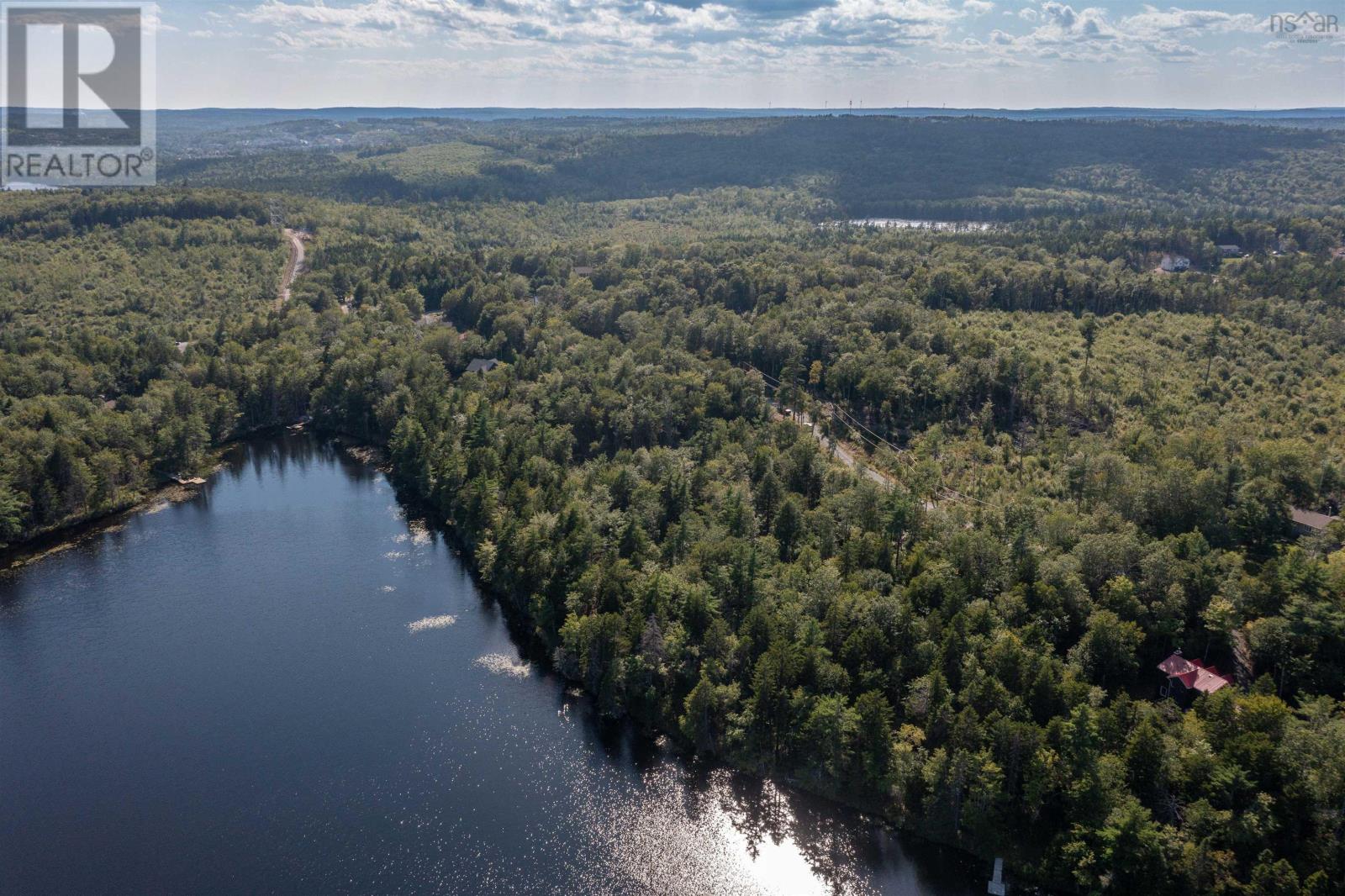2 0 Lake Egmont Road Lake Egmont, Nova Scotia B4G 1A8
3 Bedroom
3 Bathroom
1792 sqft
Heat Pump
Acreage
$532,035
Rebecca plan by Marchand Homes. Quiet living on a large lot with privacy, 3 bedrooms, 2 full baths and 1 powder room with an open concept living, dining and kitchen area. 25 minutes to amenities in Elmsdale. (id:25286)
Property Details
| MLS® Number | 202304647 |
| Property Type | Single Family |
| Community Name | Lake Egmont |
| Features | Treed |
Building
| Bathroom Total | 3 |
| Bedrooms Above Ground | 3 |
| Bedrooms Total | 3 |
| Appliances | None |
| Construction Style Attachment | Detached |
| Cooling Type | Heat Pump |
| Exterior Finish | Vinyl |
| Flooring Type | Ceramic Tile, Laminate |
| Foundation Type | Poured Concrete |
| Half Bath Total | 1 |
| Stories Total | 2 |
| Size Interior | 1792 Sqft |
| Total Finished Area | 1792 Sqft |
| Type | House |
| Utility Water | Drilled Well |
Parking
| Gravel |
Land
| Acreage | Yes |
| Sewer | Septic System |
| Size Irregular | 1.2269 |
| Size Total | 1.2269 Ac |
| Size Total Text | 1.2269 Ac |
Rooms
| Level | Type | Length | Width | Dimensions |
|---|---|---|---|---|
| Second Level | Primary Bedroom | 19..4 x 11..8 | ||
| Second Level | Bedroom | 11..10 x 13..2 +jog | ||
| Second Level | Bedroom | 11..8 x 11..2 | ||
| Second Level | Bath (# Pieces 1-6) | 4pc | ||
| Second Level | Ensuite (# Pieces 2-6) | 4pc | ||
| Main Level | Kitchen | 11..8 x 11..4 | ||
| Main Level | Dining Room | 11..6 x 9..6 | ||
| Main Level | Living Room | 12..11 x 11..6 | ||
| Main Level | Bath (# Pieces 1-6) | 2pc | ||
| Main Level | Family Room | 15..4 x 15..6 | ||
| Main Level | Laundry Room | - |
https://www.realtor.ca/real-estate/25397358/2-0-lake-egmont-road-lake-egmont-lake-egmont
Interested?
Contact us for more information





