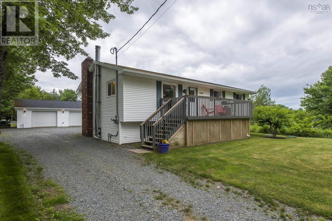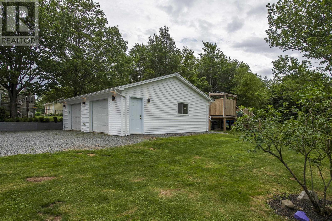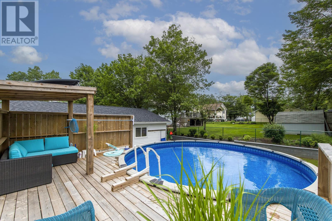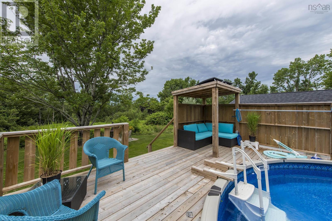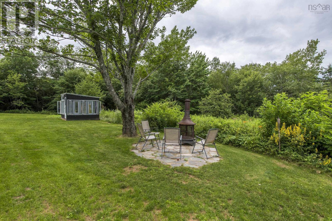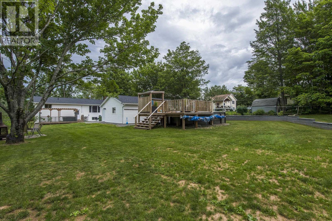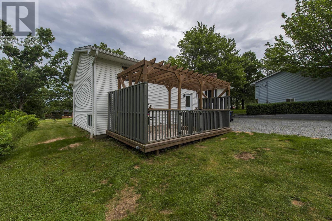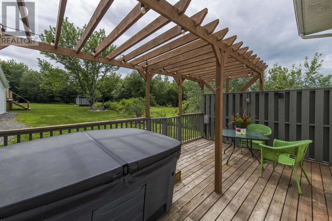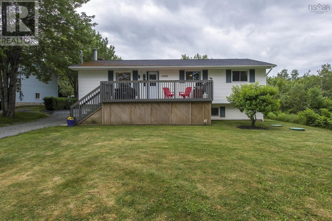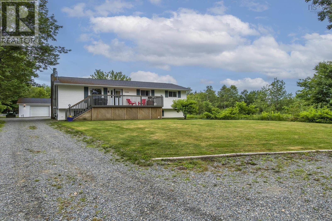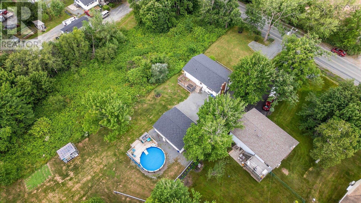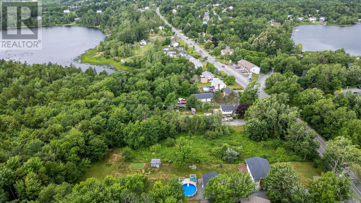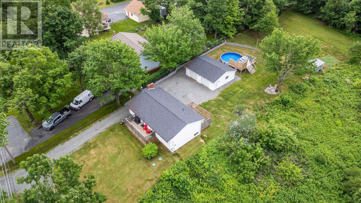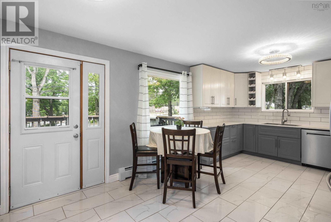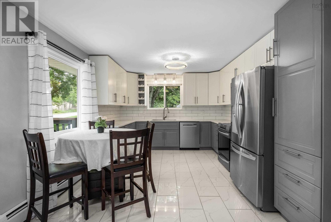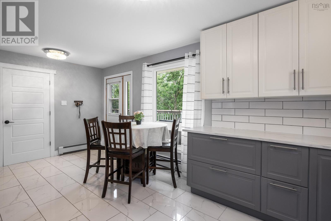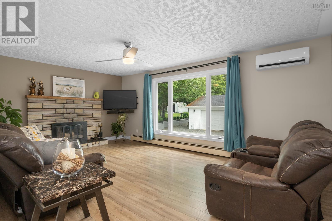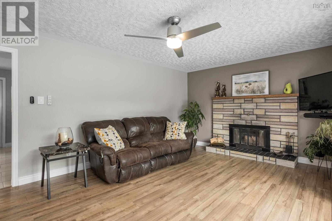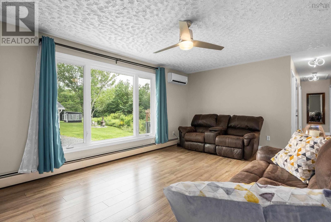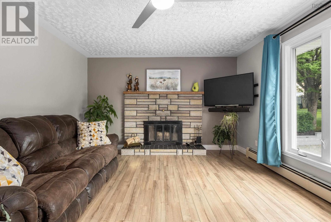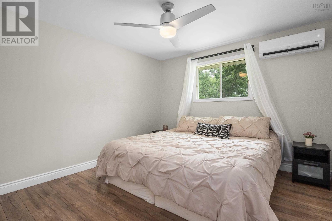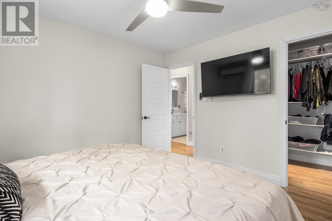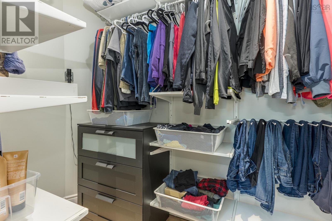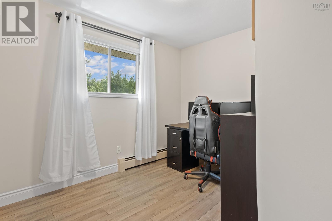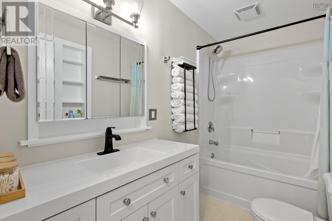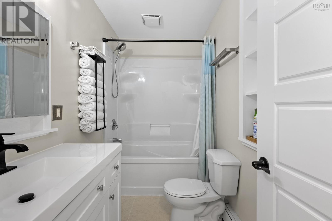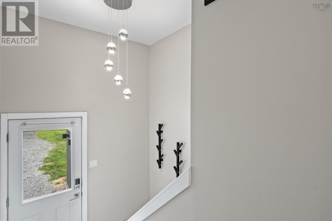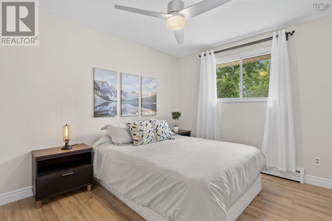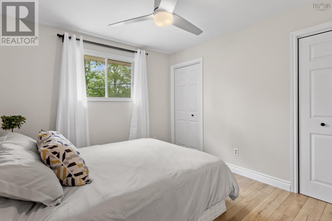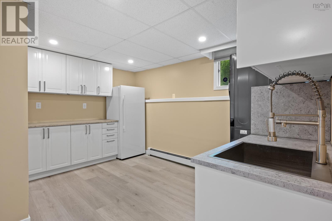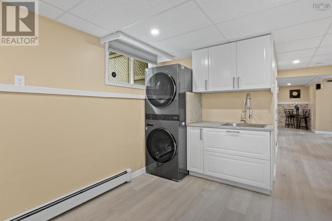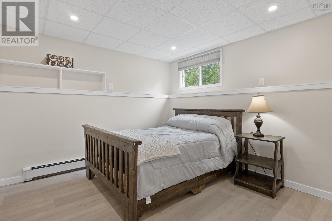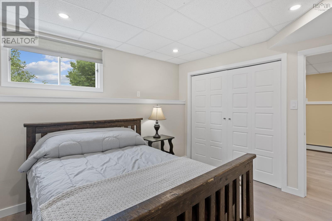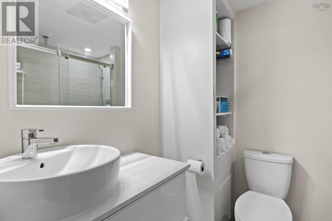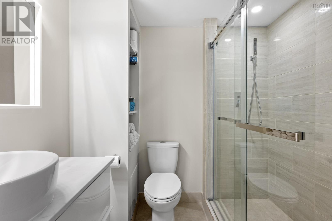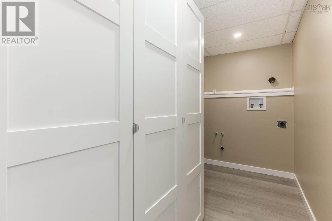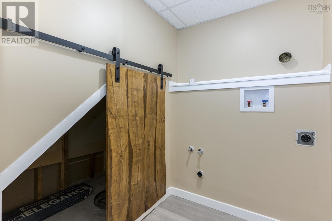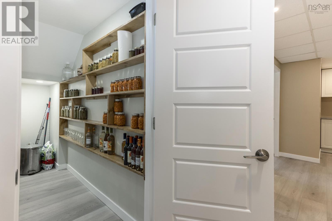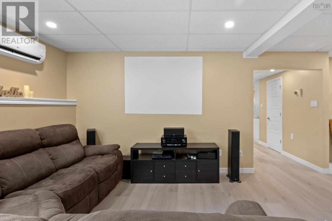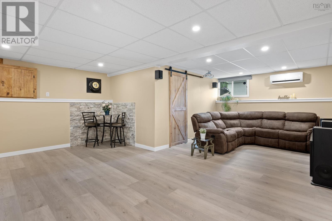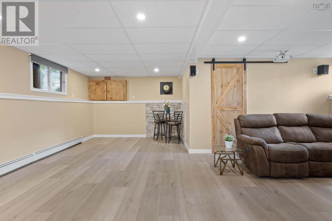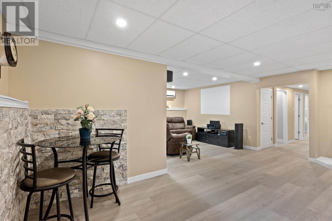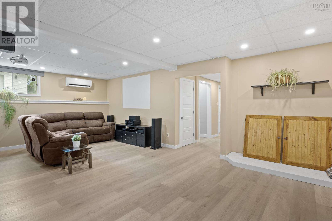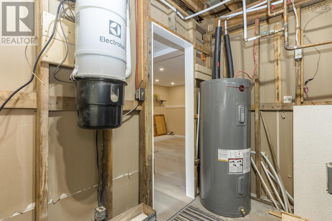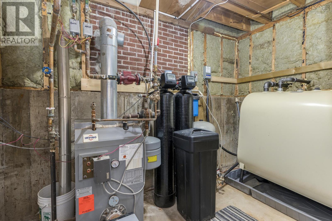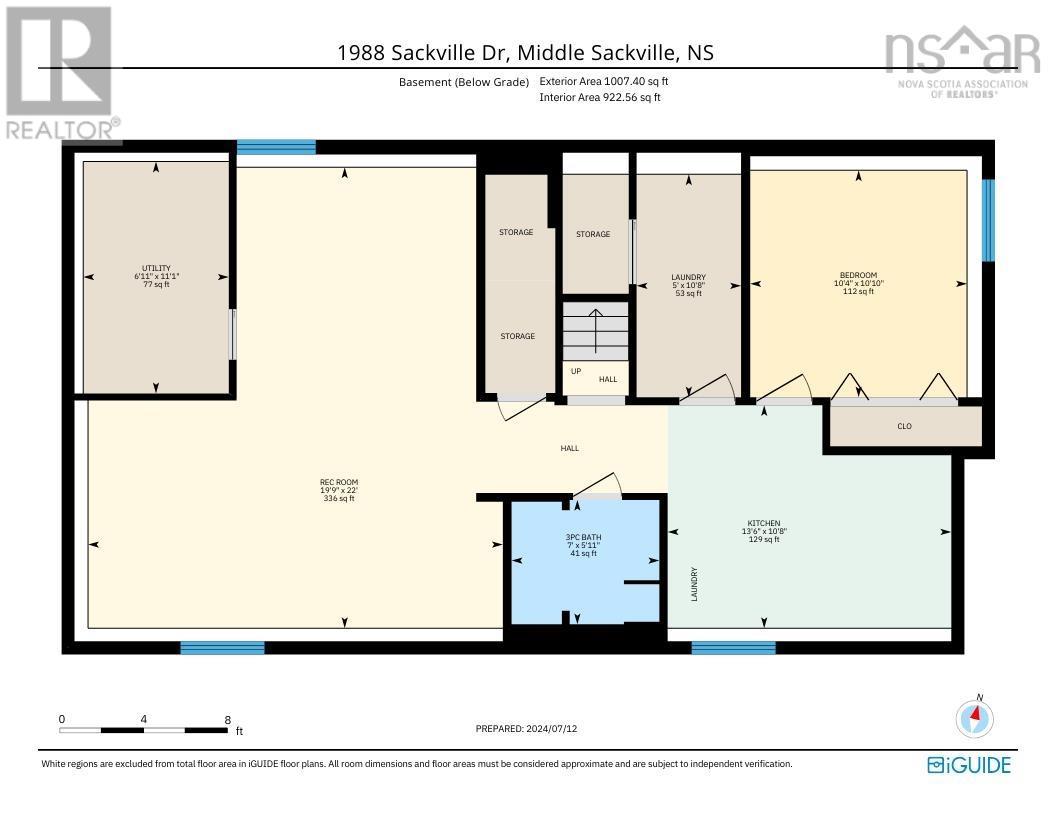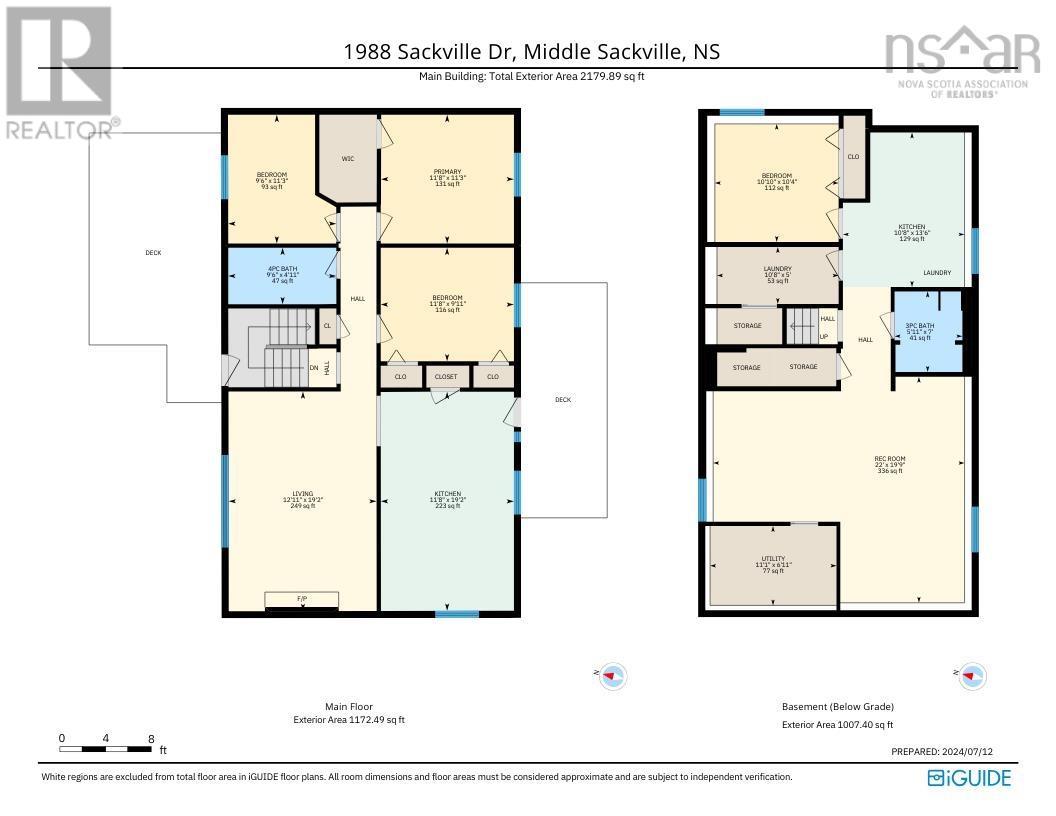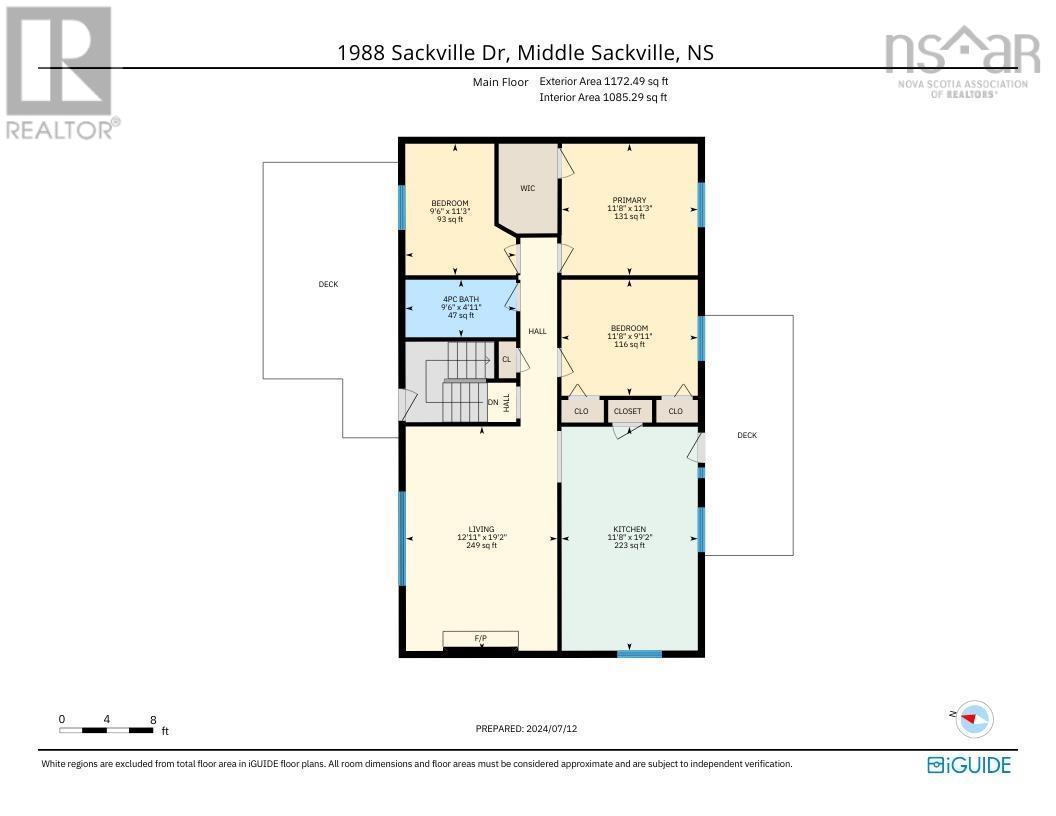4 Bedroom
2 Bathroom
Bungalow
Fireplace
Above Ground Pool
Heat Pump
Landscaped
$579,900
Fall is around the corner, and this renovated 4-bedroom, 2-bath bungalow is the perfect place to settle in! Offering warmth, comfort, and endless potential, it's ideal for families, multigenerational living, or as a smart investment with basement apartment potential. Key updates include a wired-in backup generator, 5-year-old well and septic, a new oil tank, 2 full bathrooms, flooring, eat-in kitchen and re-shingling. Modern design and smart home features like Nest thermostats and smart appliances add convenience, like increasing the heat from anywhere. The finished basement, once a 1-bedroom apartment, is now a fun entertainment space but easily convertible. Total: 2,180 sq.ft. (id:25286)
Property Details
|
MLS® Number
|
202420840 |
|
Property Type
|
Single Family |
|
Community Name
|
Middle Sackville |
|
Amenities Near By
|
Public Transit |
|
Community Features
|
Recreational Facilities, School Bus |
|
Features
|
Level, Sump Pump |
|
Pool Type
|
Above Ground Pool |
|
Structure
|
Shed |
Building
|
Bathroom Total
|
2 |
|
Bedrooms Above Ground
|
3 |
|
Bedrooms Below Ground
|
1 |
|
Bedrooms Total
|
4 |
|
Appliances
|
Central Vacuum, Stove, Dishwasher, Dryer, Washer, Freezer - Stand Up, Microwave Range Hood Combo, Refrigerator, Water Purifier, Water Softener |
|
Architectural Style
|
Bungalow |
|
Constructed Date
|
1970 |
|
Construction Style Attachment
|
Detached |
|
Cooling Type
|
Heat Pump |
|
Exterior Finish
|
Vinyl |
|
Fireplace Present
|
Yes |
|
Flooring Type
|
Ceramic Tile, Laminate, Porcelain Tile, Vinyl Plank |
|
Foundation Type
|
Poured Concrete |
|
Stories Total
|
1 |
|
Total Finished Area
|
2180 Sqft |
|
Type
|
House |
|
Utility Water
|
Drilled Well |
Parking
|
Garage
|
|
|
Detached Garage
|
|
|
Gravel
|
|
Land
|
Acreage
|
No |
|
Land Amenities
|
Public Transit |
|
Landscape Features
|
Landscaped |
|
Sewer
|
Septic System |
|
Size Irregular
|
0.7224 |
|
Size Total
|
0.7224 Ac |
|
Size Total Text
|
0.7224 Ac |
Rooms
| Level |
Type |
Length |
Width |
Dimensions |
|
Basement |
Family Room |
|
|
22x19.9-11.2x7.8 |
|
Basement |
Laundry Room |
|
|
13.6x8.13 |
|
Basement |
Bedroom |
|
|
10.10x10.4 |
|
Basement |
Storage |
|
|
10.7x4.11 |
|
Basement |
Utility Room |
|
|
11.2x7.8 |
|
Basement |
Storage |
|
|
3.4x10.3 |
|
Main Level |
Eat In Kitchen |
|
|
18.11x11.6 |
|
Main Level |
Living Room |
|
|
12.10x19 |
|
Main Level |
Bedroom |
|
|
11.7x11.7 |
|
Main Level |
Bedroom |
|
|
11.7x10 |
|
Main Level |
Bedroom |
|
|
11.1x7.6 |
https://www.realtor.ca/real-estate/27339296/1988-sackville-drive-middle-sackville-middle-sackville

