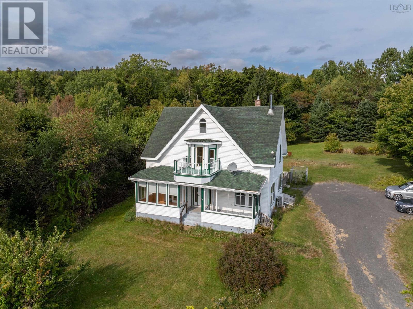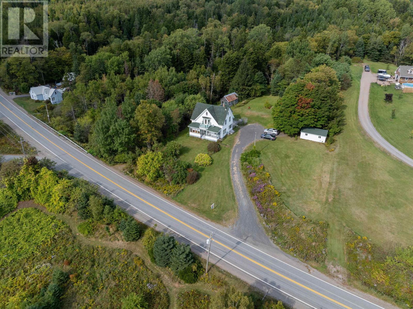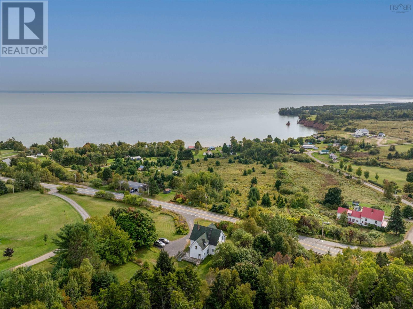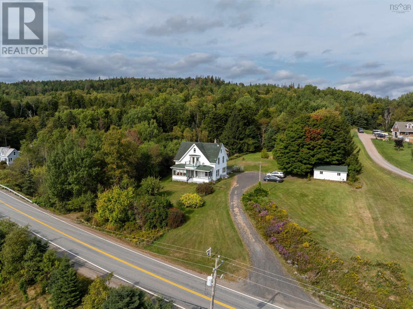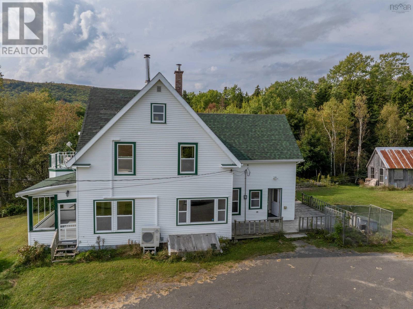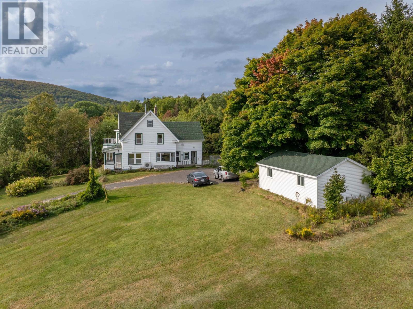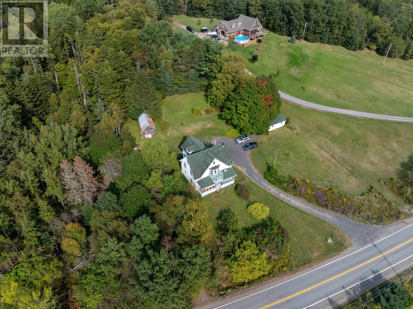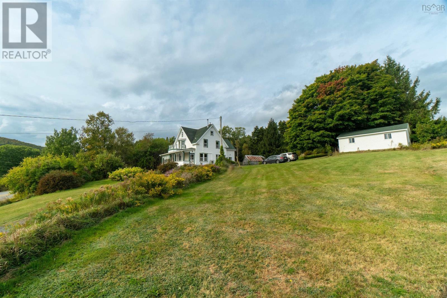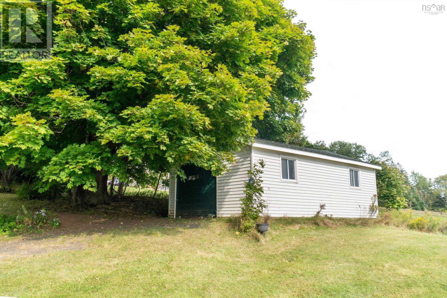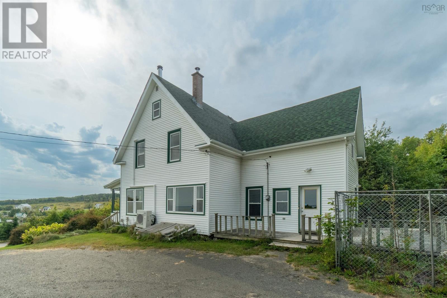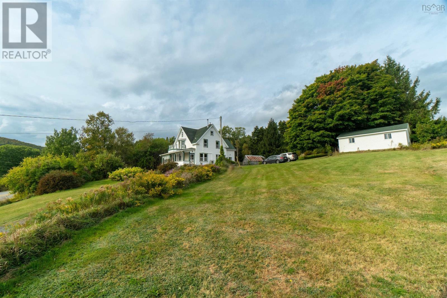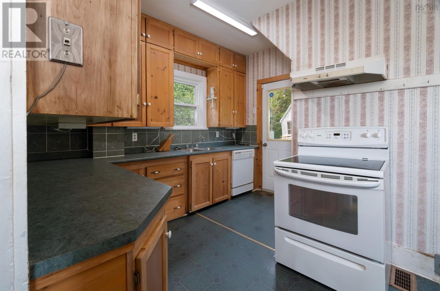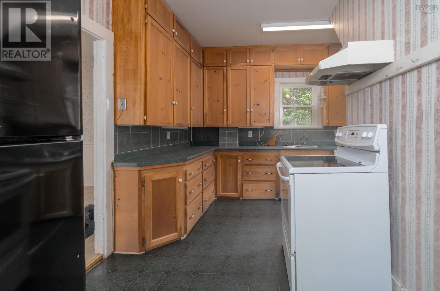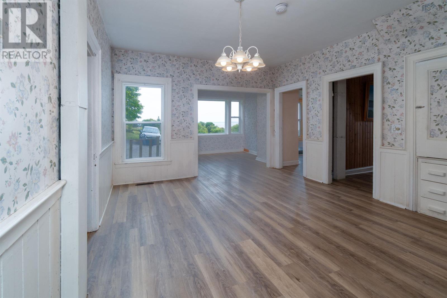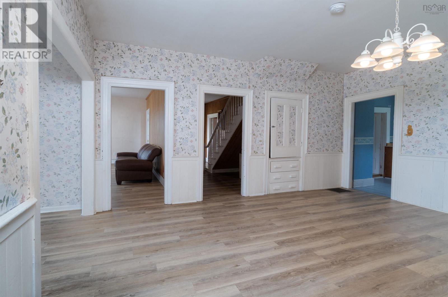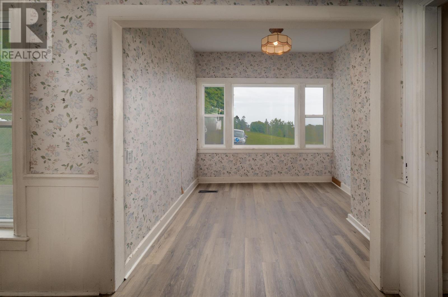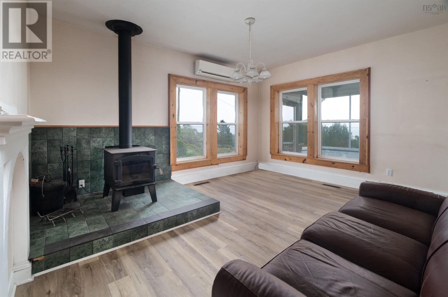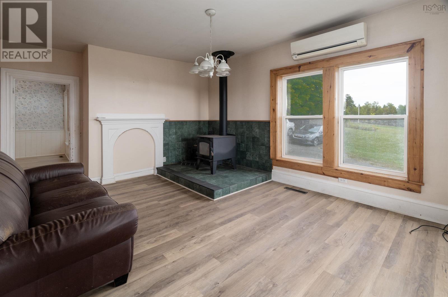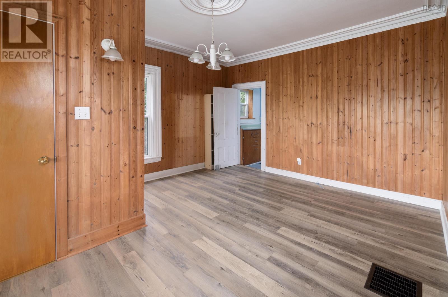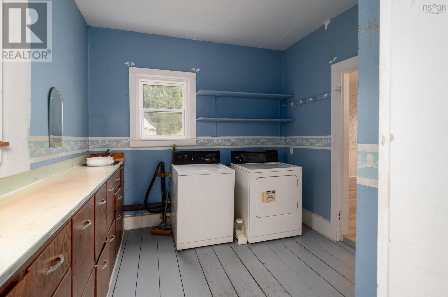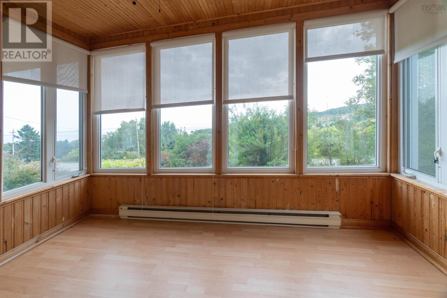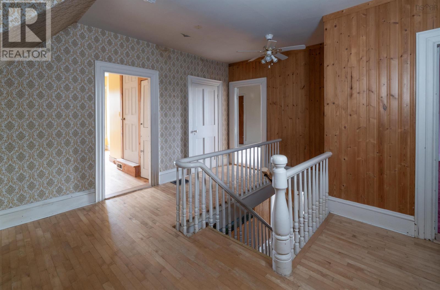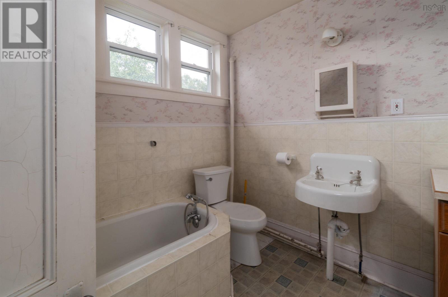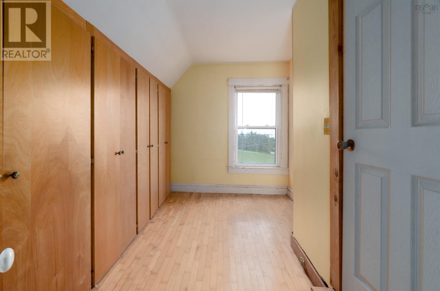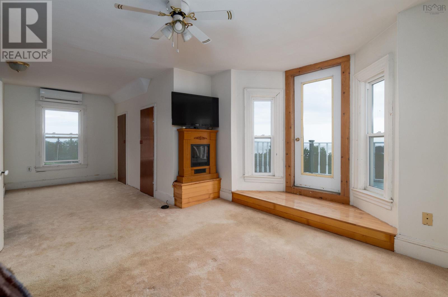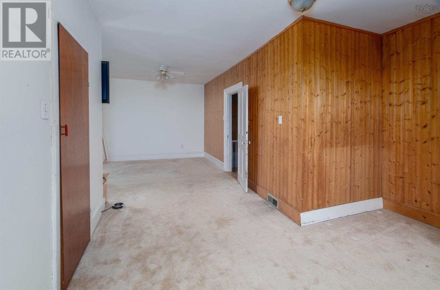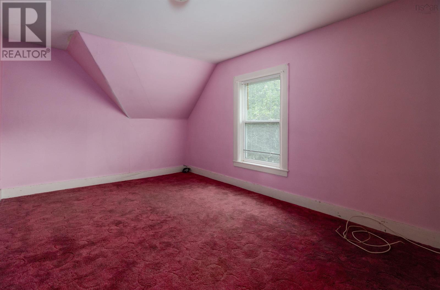3 Bedroom
2 Bathroom
2350 sqft
Wall Unit, Heat Pump
Acreage
Partially Landscaped
$274,900
Welcome to 1983 Highway 2! This beautiful 3-bedroom home is situated on a scenic mountain, providing breathtaking ocean views. The main level features a kitchen with a second door leading to a wooden deck, a spacious dining room with incredible views, a living room, a laundry room, a 3-piece bathroom, a den, and a heated sunroom. Upstairs, you will find the primary bedroom with a Juliet balcony, offering stunning views of the Bay of Fundy ? the perfect spot to enjoy a good coffee or a book. Additionally, this home includes a single-car garage and a small barn for storage. Notable features include a heat pump with 3 heads, a wood furnace, an oil furnace, and a wood stove located in the living room. This home offers truly outstanding views. Don't miss the opportunity to book your private viewing today and experience it yourself! (id:25286)
Property Details
|
MLS® Number
|
202422925 |
|
Property Type
|
Single Family |
|
Community Name
|
Lower Economy |
|
Amenities Near By
|
Park, Playground, Place Of Worship, Beach |
|
Community Features
|
Recreational Facilities, School Bus |
|
Features
|
Balcony |
|
View Type
|
Ocean View, View Of Water |
Building
|
Bathroom Total
|
2 |
|
Bedrooms Above Ground
|
3 |
|
Bedrooms Total
|
3 |
|
Appliances
|
Range - Electric, Dishwasher, Dryer, Washer, Freezer - Chest, Refrigerator, Fridge/stove Combo |
|
Basement Development
|
Unfinished |
|
Basement Type
|
Full (unfinished) |
|
Constructed Date
|
1870 |
|
Construction Style Attachment
|
Detached |
|
Cooling Type
|
Wall Unit, Heat Pump |
|
Exterior Finish
|
Vinyl |
|
Flooring Type
|
Carpeted, Ceramic Tile, Hardwood, Laminate |
|
Foundation Type
|
Concrete Block, Poured Concrete |
|
Stories Total
|
2 |
|
Size Interior
|
2350 Sqft |
|
Total Finished Area
|
2350 Sqft |
|
Type
|
House |
|
Utility Water
|
Cistern |
Parking
|
Garage
|
|
|
Detached Garage
|
|
|
Gravel
|
|
Land
|
Acreage
|
Yes |
|
Land Amenities
|
Park, Playground, Place Of Worship, Beach |
|
Landscape Features
|
Partially Landscaped |
|
Sewer
|
Septic System |
|
Size Irregular
|
7.52 |
|
Size Total
|
7.52 Ac |
|
Size Total Text
|
7.52 Ac |
Rooms
| Level |
Type |
Length |
Width |
Dimensions |
|
Second Level |
Primary Bedroom |
|
|
10x12+7x11+5x5 |
|
Second Level |
Bedroom |
|
|
11x14 |
|
Second Level |
Den |
|
|
9x7.5+5x2 |
|
Second Level |
Storage |
|
|
13x5.5+5x1.5 |
|
Second Level |
Bedroom |
|
|
13x8+3.5x7 |
|
Second Level |
Bath (# Pieces 1-6) |
|
|
3 pce |
|
Main Level |
Kitchen |
|
|
16x7+3x5+3x4 |
|
Main Level |
Dining Nook |
|
|
9x7 |
|
Main Level |
Dining Room |
|
|
15x12 |
|
Main Level |
Living Room |
|
|
15x13 |
|
Main Level |
Den |
|
|
15x7+9x5 |
|
Main Level |
Sunroom |
|
|
12x7.5 |
|
Main Level |
Bath (# Pieces 1-6) |
|
|
3 pce |
|
Main Level |
Laundry Room |
|
|
8.5x9 |
https://www.realtor.ca/real-estate/27453750/1983-highway-2-lower-economy-lower-economy

