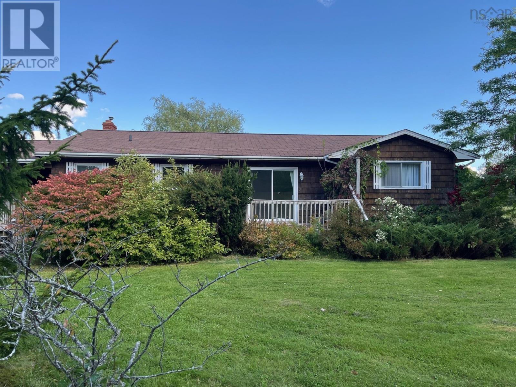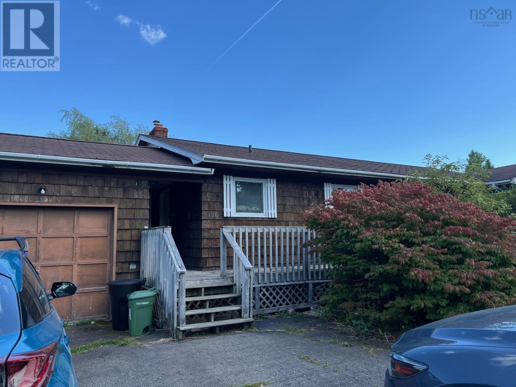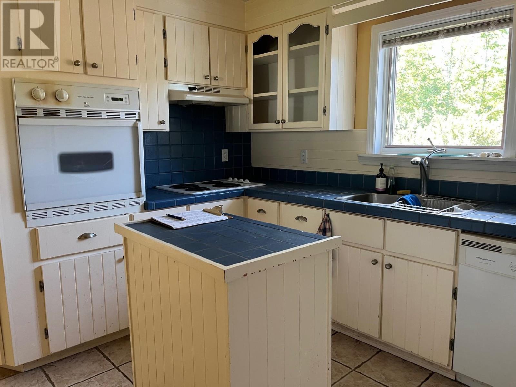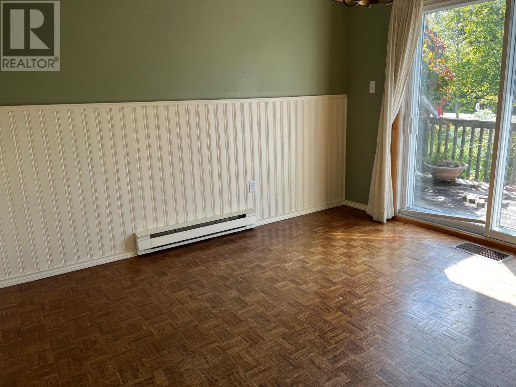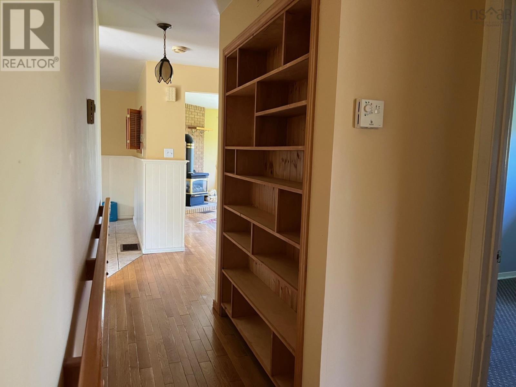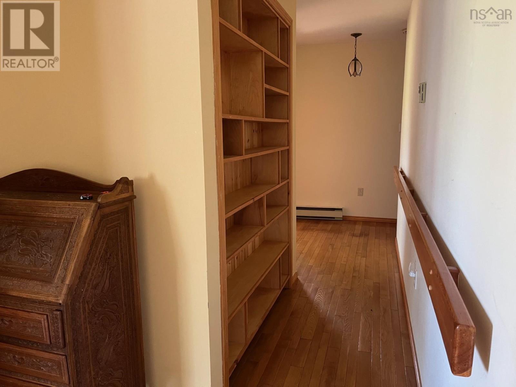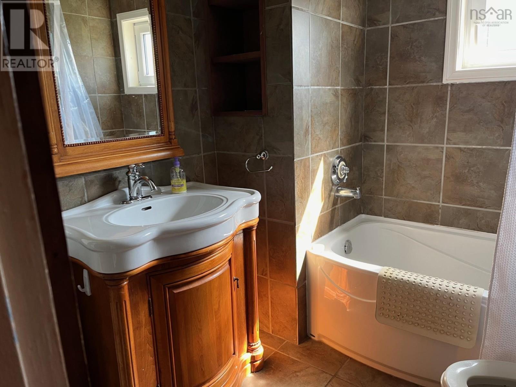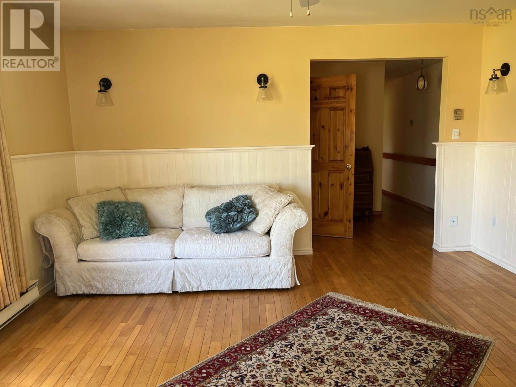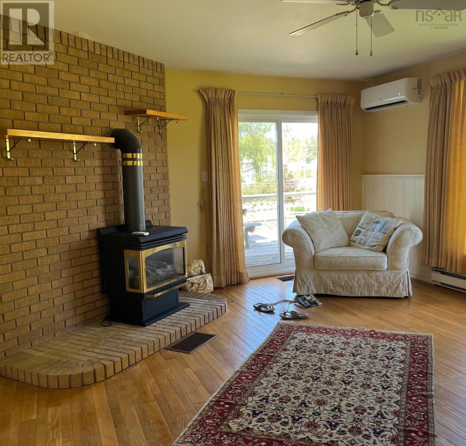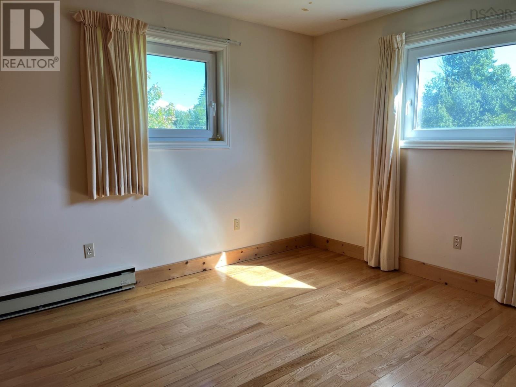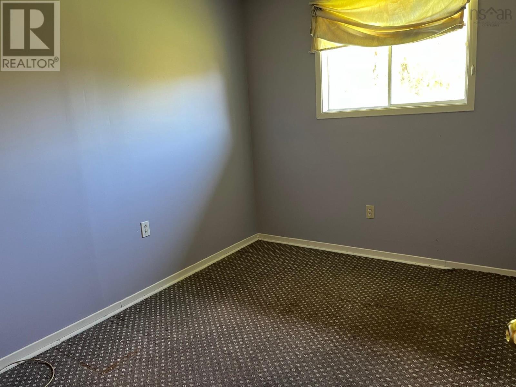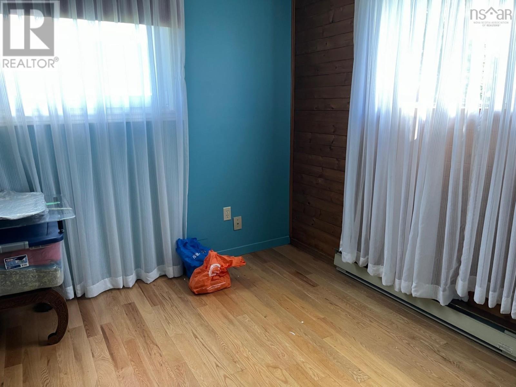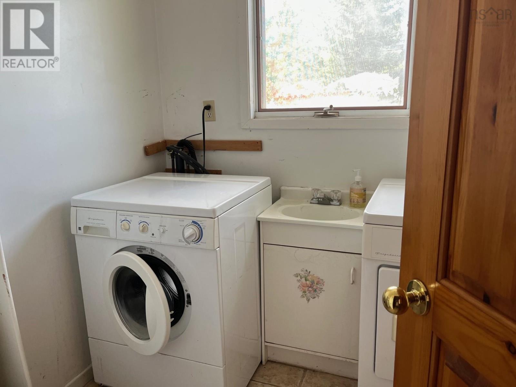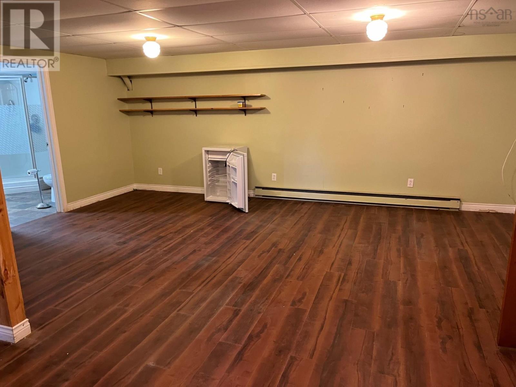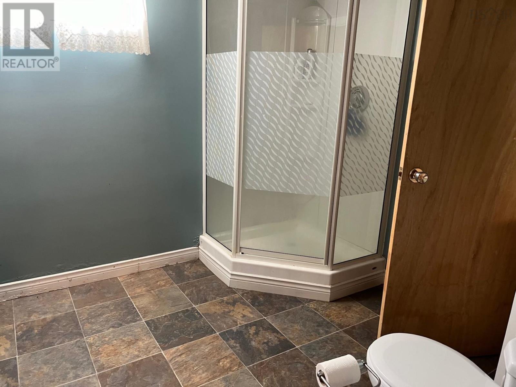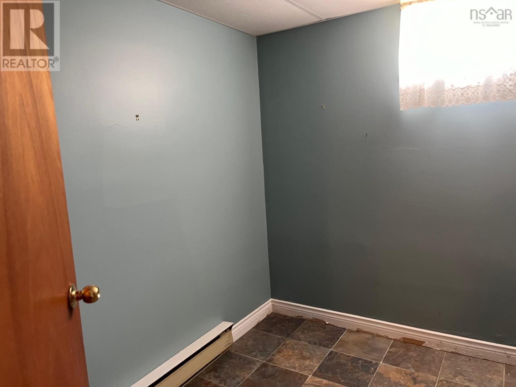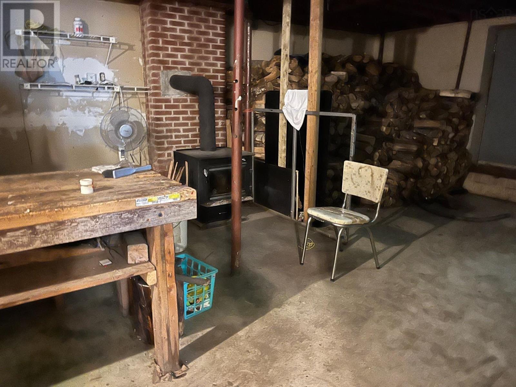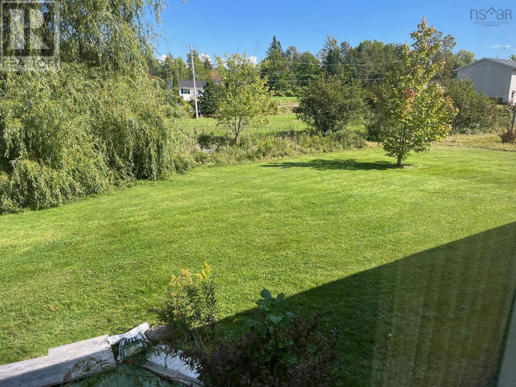196 Twining Street Baddeck, Nova Scotia B0E 1B0
4 Bedroom
3 Bathroom
2055 sqft
Bungalow
Heat Pump
$325,000
Lovely 4 bedroom 2.5 bath home with attached single garage. Gorgeous hardwood and tile floors. Separate dining room. Electric heat plus heat pump and a wood stove in the basement. Large work shop in the walk out basement. Municipal services. Finished basement. Walk to all amenities. Baddeck has wonderful restaurants, shopping, grocery, post office, lake access, museum and so much more. (id:25286)
Property Details
| MLS® Number | 202422821 |
| Property Type | Single Family |
| Community Name | Baddeck |
Building
| Bathroom Total | 3 |
| Bedrooms Above Ground | 3 |
| Bedrooms Below Ground | 1 |
| Bedrooms Total | 4 |
| Architectural Style | Bungalow |
| Basement Development | Partially Finished |
| Basement Type | Full (partially Finished) |
| Constructed Date | 1974 |
| Construction Style Attachment | Detached |
| Cooling Type | Heat Pump |
| Flooring Type | Carpeted, Hardwood, Tile |
| Foundation Type | Poured Concrete |
| Half Bath Total | 1 |
| Stories Total | 1 |
| Size Interior | 2055 Sqft |
| Total Finished Area | 2055 Sqft |
| Type | House |
| Utility Water | Municipal Water |
Parking
| Garage | |
| Attached Garage |
Land
| Acreage | No |
| Sewer | Municipal Sewage System |
| Size Irregular | 0.28 |
| Size Total | 0.28 Ac |
| Size Total Text | 0.28 Ac |
Rooms
| Level | Type | Length | Width | Dimensions |
|---|---|---|---|---|
| Basement | Bedroom | 10.4x11.9 | ||
| Basement | Workshop | 26x15 | ||
| Basement | Bath (# Pieces 1-6) | 7.9x8.1 | ||
| Basement | Bedroom | 11x8.5 | ||
| Basement | Family Room | 19x21 | ||
| Main Level | Laundry Room | 6.2x6.4 | ||
| Main Level | Porch | 6.4x4.3 | ||
| Main Level | Kitchen | 11.2x7.7 | ||
| Main Level | Dining Room | 10.4x11.3 | ||
| Main Level | Living Room | 14x15 | ||
| Main Level | Bedroom | 10.4x8.8 | ||
| Main Level | Bedroom | 10.2x10.6 | ||
| Main Level | Bath (# Pieces 1-6) | 7.4x6.5 |
https://www.realtor.ca/real-estate/27447522/196-twining-street-baddeck-baddeck
Interested?
Contact us for more information

