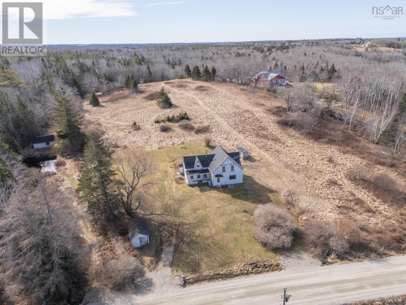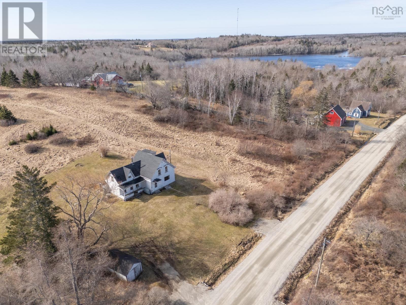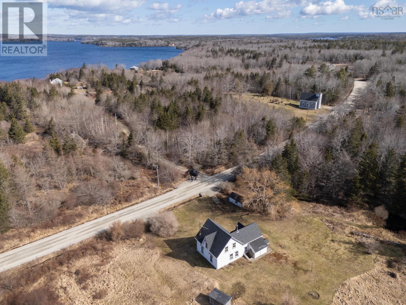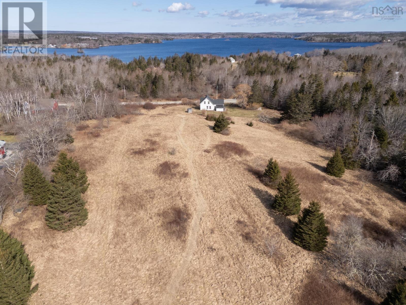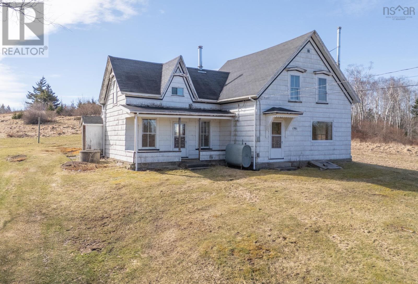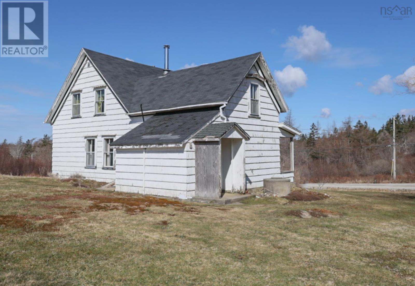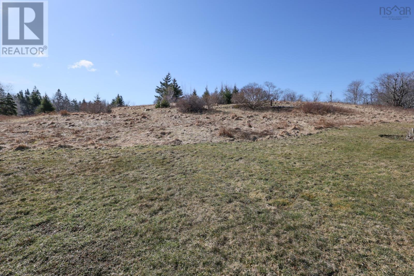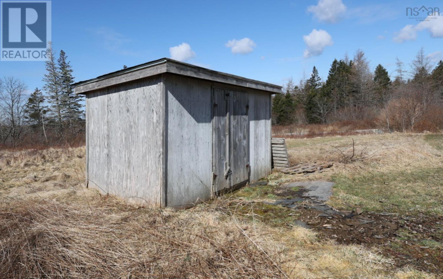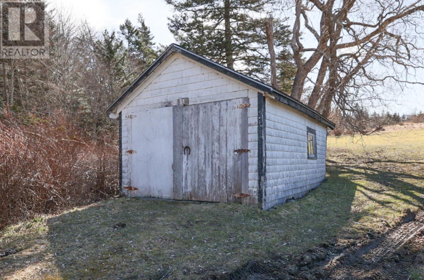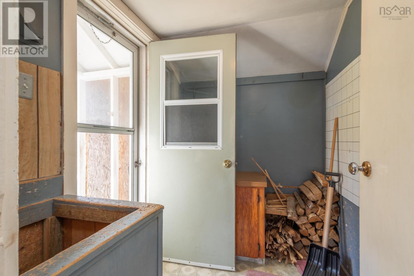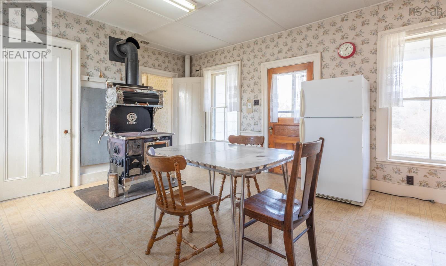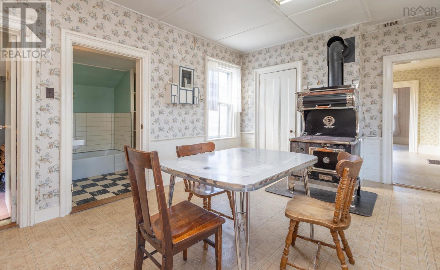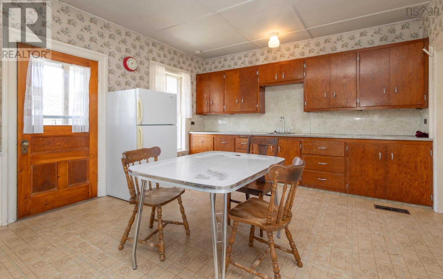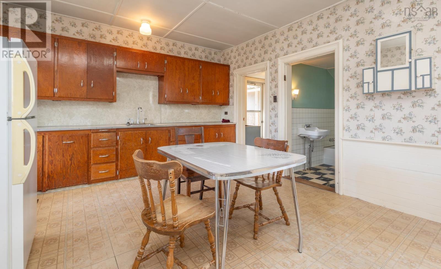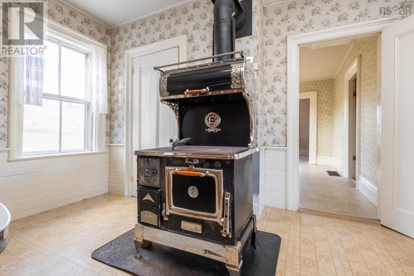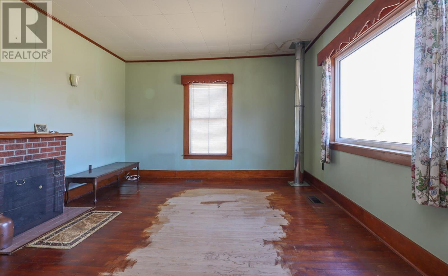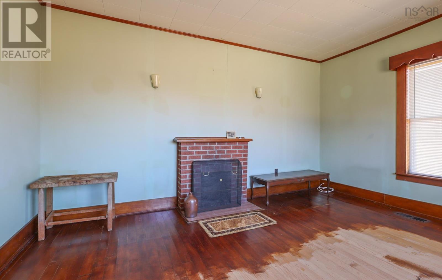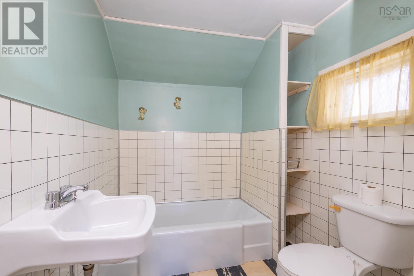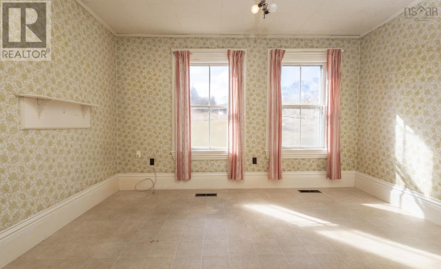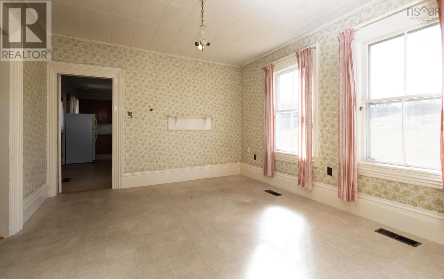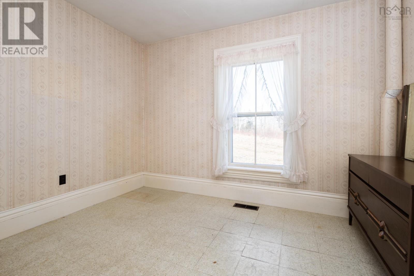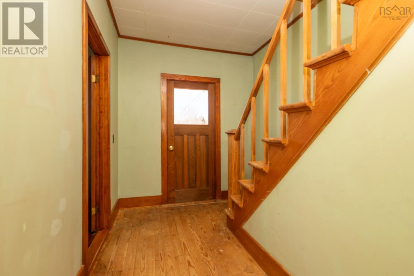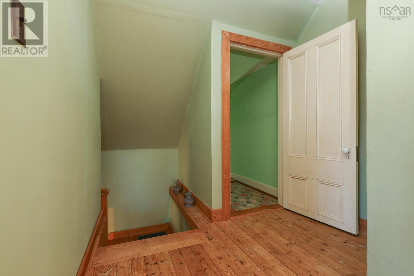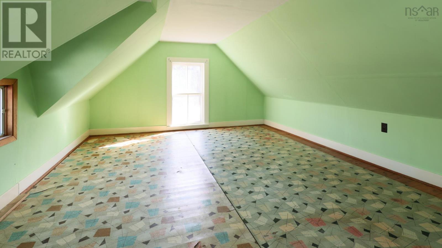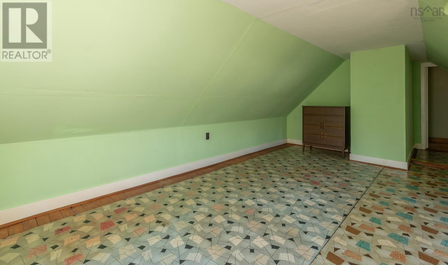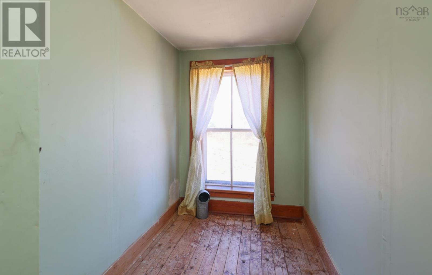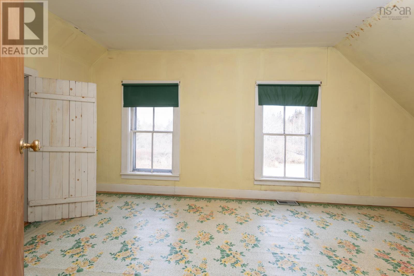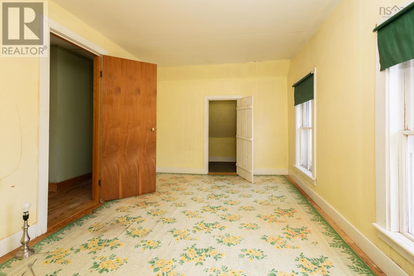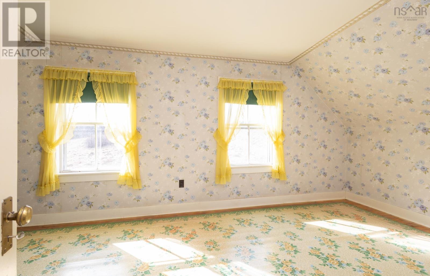3 Bedroom
1 Bathroom
1335 sqft
Acreage
$199,900
Welcome to 196 Lake Vaughan Road in Gavelton. This traditional style farm house is sitting on 25 acres of land with frontage on Lake Vaughan Road and Gavel Road. There is a mix of field and treed land here. Many different things could happen here with the acreage. The 1.5 storey home is traditional style with a cellar style basement, higher ceiling on the main level and oil fired hot air heating. There is a wood stove in the kitchen to enhance the charm. On the second level the bedrooms are large and have the sloped ceilings. There are many possibilities here to make this property your own and enjoy country living not far from Tusket or Yarmouth. (id:25286)
Property Details
|
MLS® Number
|
202405411 |
|
Property Type
|
Single Family |
|
Community Name
|
Gavelton |
|
Amenities Near By
|
Place Of Worship |
|
Community Features
|
School Bus |
|
Features
|
Treed |
|
Structure
|
Shed |
Building
|
Bathroom Total
|
1 |
|
Bedrooms Above Ground
|
3 |
|
Bedrooms Total
|
3 |
|
Basement Development
|
Unfinished |
|
Basement Type
|
Partial (unfinished) |
|
Construction Style Attachment
|
Detached |
|
Exterior Finish
|
Wood Shingles |
|
Flooring Type
|
Linoleum, Wood, Tile, Vinyl |
|
Foundation Type
|
Stone |
|
Stories Total
|
2 |
|
Size Interior
|
1335 Sqft |
|
Total Finished Area
|
1335 Sqft |
|
Type
|
House |
|
Utility Water
|
Dug Well, Well |
Parking
Land
|
Acreage
|
Yes |
|
Land Amenities
|
Place Of Worship |
|
Sewer
|
Septic System |
|
Size Irregular
|
25.95 |
|
Size Total
|
25.95 Ac |
|
Size Total Text
|
25.95 Ac |
Rooms
| Level |
Type |
Length |
Width |
Dimensions |
|
Second Level |
Bedroom |
|
|
9.8x14.10 |
|
Second Level |
Bedroom |
|
|
10.2x16.4 |
|
Second Level |
Bedroom |
|
|
11x18.6 |
|
Main Level |
Porch |
|
|
5.3x6.8 |
|
Main Level |
Bath (# Pieces 1-6) |
|
|
6.10x5.11 |
|
Main Level |
Kitchen |
|
|
16.11x11.10 |
|
Main Level |
Dining Room |
|
|
11.10x13.4 |
|
Main Level |
Bedroom |
|
|
11.10x9.3 |
|
Main Level |
Foyer |
|
|
7.6x13 |
|
Main Level |
Living Room |
|
|
13x15.2 |
https://www.realtor.ca/real-estate/26667302/196-lake-vaughan-road-gavelton-gavelton

