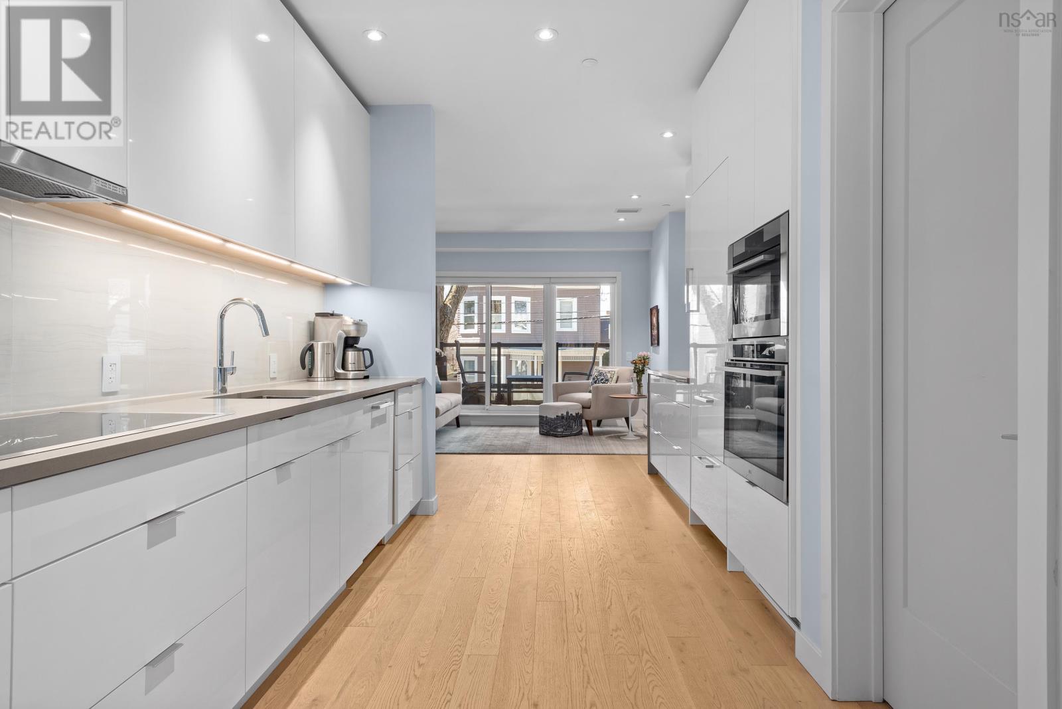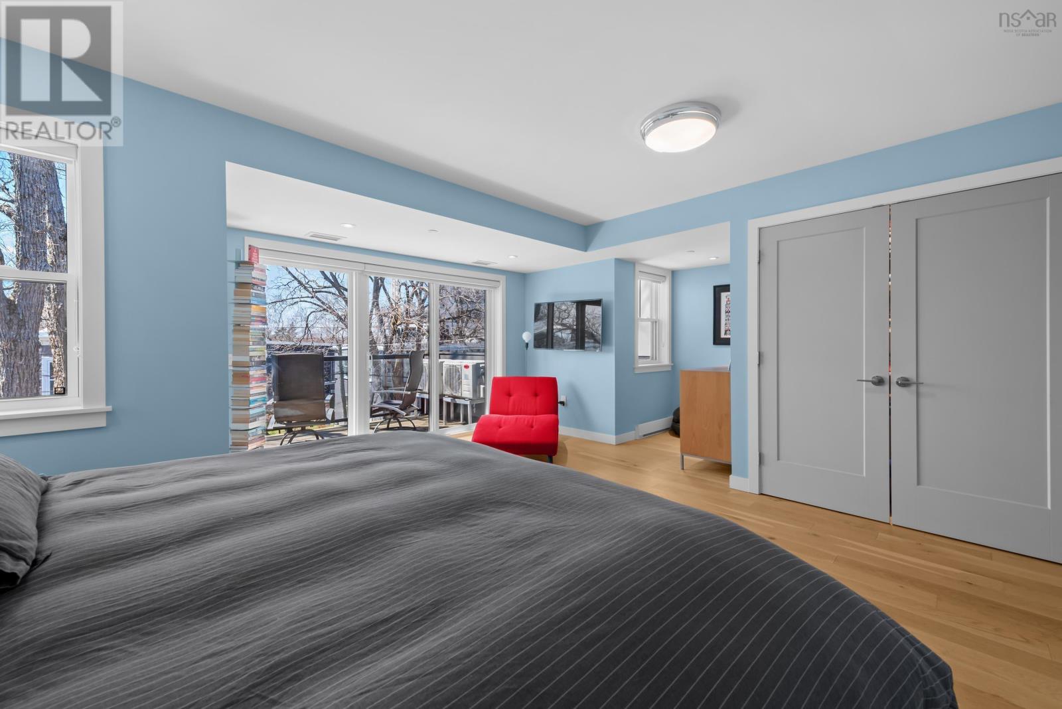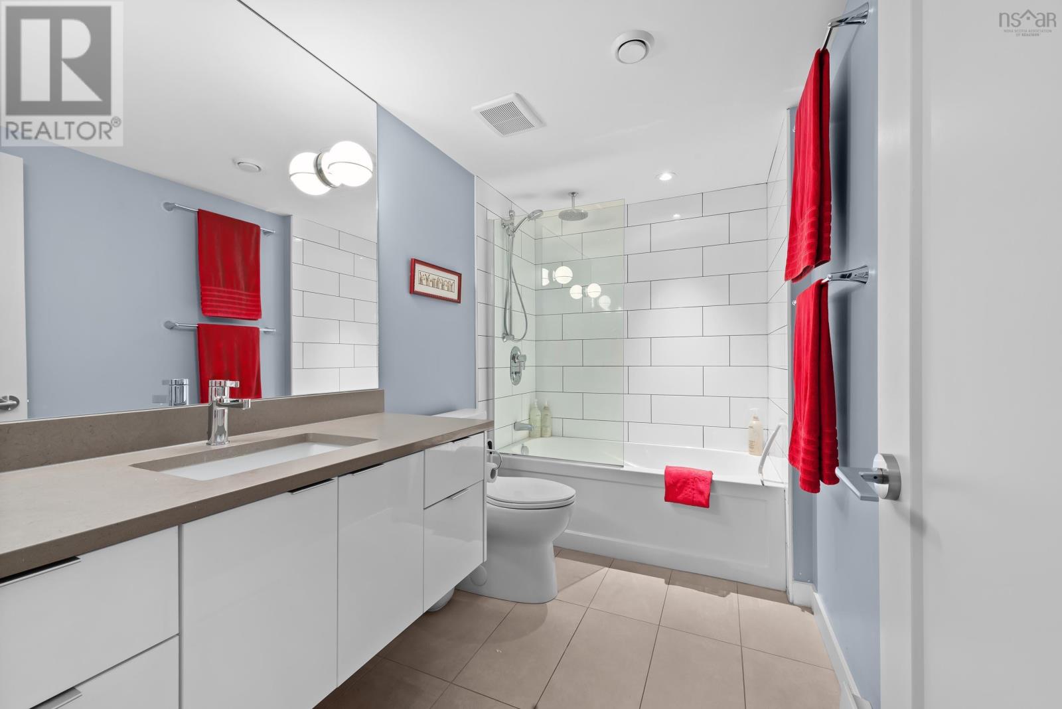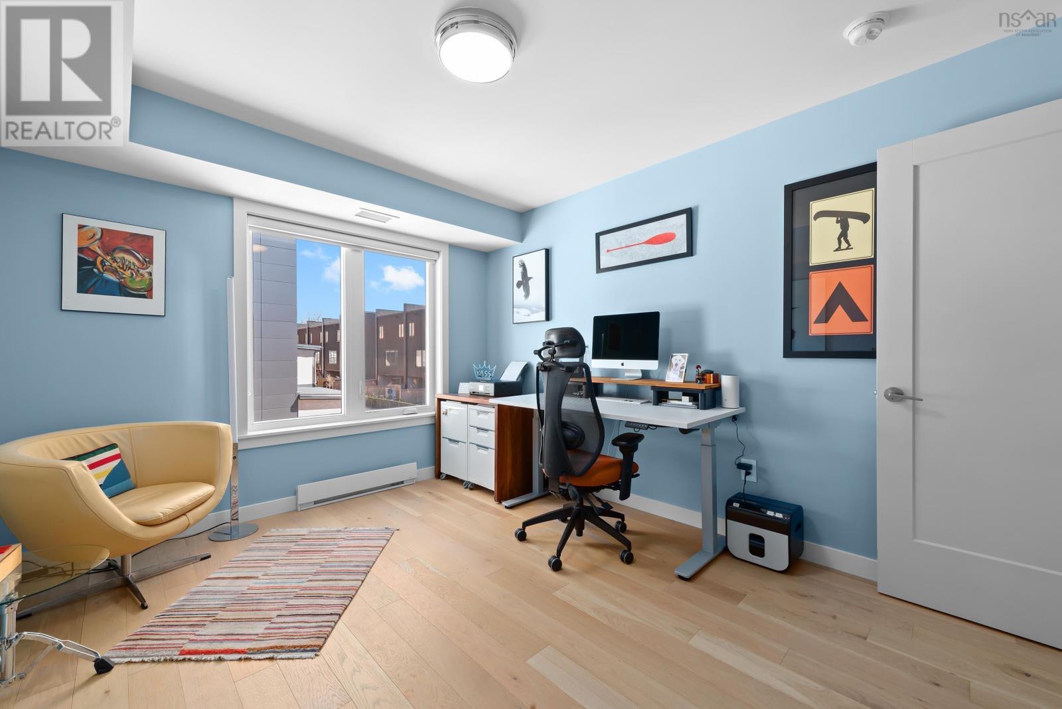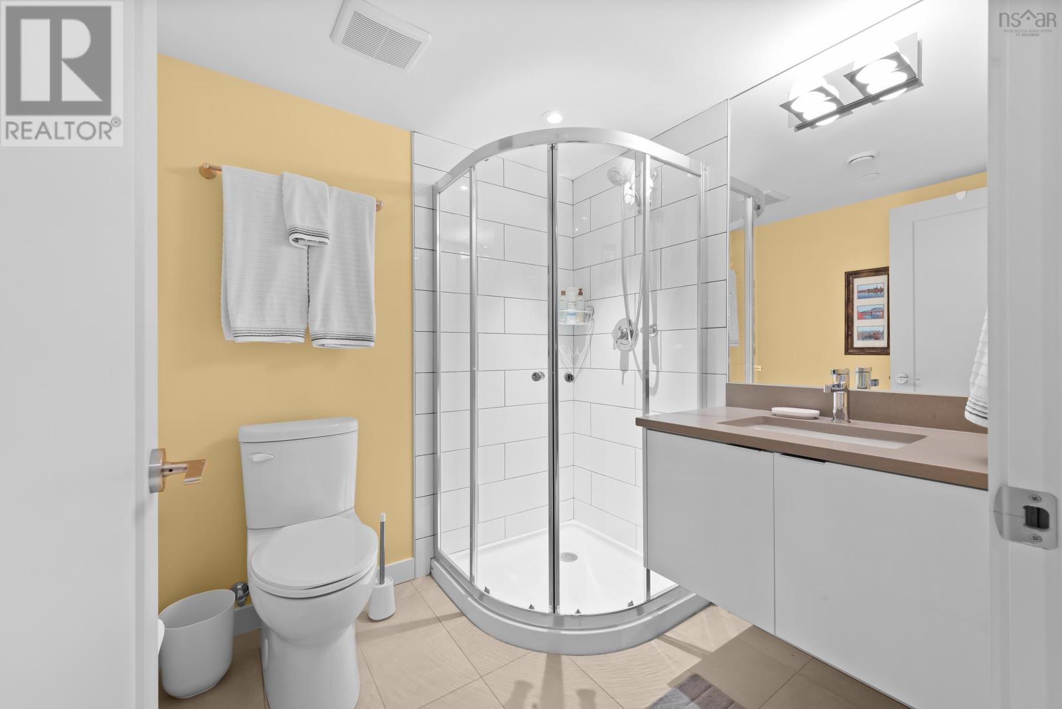1951 Preston Street Halifax Peninsula, Nova Scotia B3H 0C4
$1,175,000Maintenance,
$390.23 Monthly
Maintenance,
$390.23 MonthlyPepperell & Preston: South End Living Redefined. Discover this unique townhouse condo in a newly completed south end development, conveniently located on a tree lined street just off Quinpool Road. This bright, upper-level unit offers the best of both worlds: the ease of condo living with the privacy of a single-family home. Enjoy two west-facing balconies (one covered for year-round enjoyment), and a thoughtfully designed open-concept layout with high ceilings. Featuring three full bedrooms, a sun-drenched main floor with a west-facing deck, integrated appliances, and a stunning master suite. Unlike typical condos, each residence boasts its own private entrance, balconies, and address. Includes one deeded underground parking spot and luxurious finishes such as quartz countertops and solid surface flooring, all bathed in natural light. This exceptional development creates a beautiful streetscape a truly one-of-a-kind opportunity in the city. (id:25286)
Open House
This property has open houses!
12:00 pm
Ends at:2:00 pm
Property Details
| MLS® Number | 202509350 |
| Property Type | Single Family |
| Community Name | Halifax Peninsula |
Building
| Bathroom Total | 3 |
| Bedrooms Above Ground | 3 |
| Bedrooms Total | 3 |
| Age | 4 Years |
| Appliances | Cooktop - Electric, Oven - Electric, Dishwasher, Dryer - Electric, Washer, Microwave, Refrigerator |
| Architectural Style | 2 Level |
| Basement Type | None |
| Cooling Type | Central Air Conditioning, Heat Pump |
| Flooring Type | Ceramic Tile, Engineered Hardwood |
| Foundation Type | Poured Concrete |
| Half Bath Total | 1 |
| Stories Total | 2 |
| Size Interior | 1,948 Ft2 |
| Total Finished Area | 1948 Sqft |
| Type | Row / Townhouse |
| Utility Water | Municipal Water |
Parking
| Garage | |
| Underground | |
| Parking Space(s) |
Land
| Acreage | No |
| Landscape Features | Landscaped |
| Sewer | Municipal Sewage System |
| Size Total Text | Unknown |
Rooms
| Level | Type | Length | Width | Dimensions |
|---|---|---|---|---|
| Second Level | Primary Bedroom | 21. x 22 | ||
| Second Level | Ensuite (# Pieces 2-6) | 10. x 5. 6 | ||
| Second Level | Bedroom | 10. 5 x 12.7 | ||
| Second Level | Bedroom | 10. x 12.7 | ||
| Second Level | Bath (# Pieces 1-6) | 6. 6 x 5. 6 | ||
| Main Level | Living Room | 12..7 x 11. .10 | ||
| Main Level | Kitchen | 8. x 16.7 | ||
| Main Level | Dining Room | 8.6 x 15. 3 | ||
| Main Level | Bath (# Pieces 1-6) | 6.4. x4.8 | ||
| Main Level | Storage | 8.6. x5.6 |
https://www.realtor.ca/real-estate/28239385/1951-preston-street-halifax-peninsula-halifax-peninsula
Contact Us
Contact us for more information







