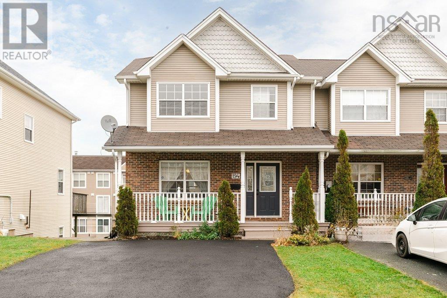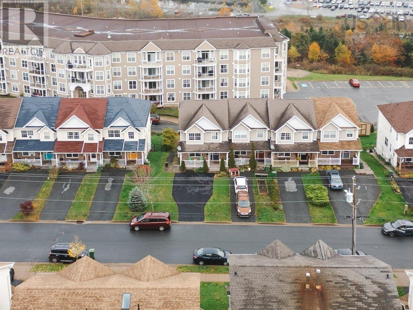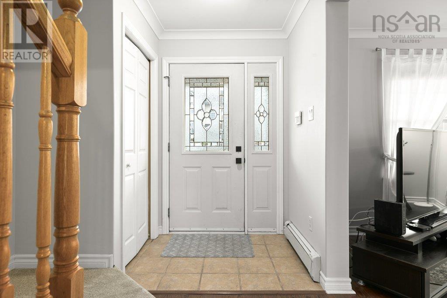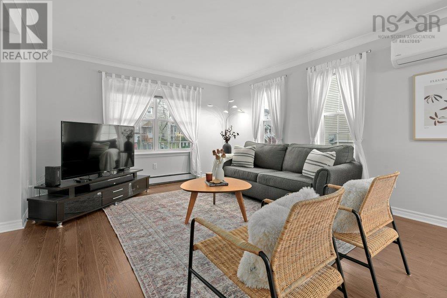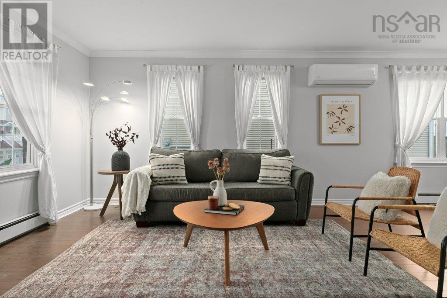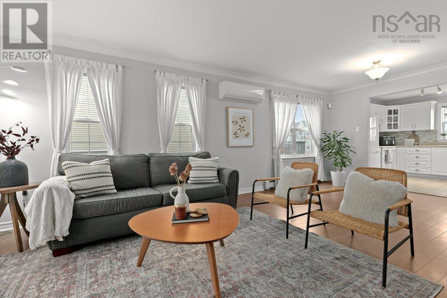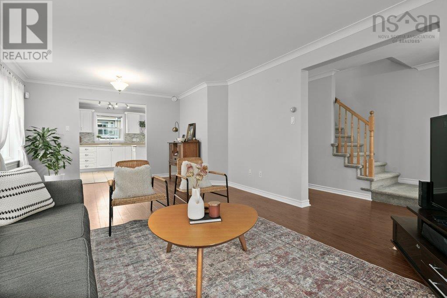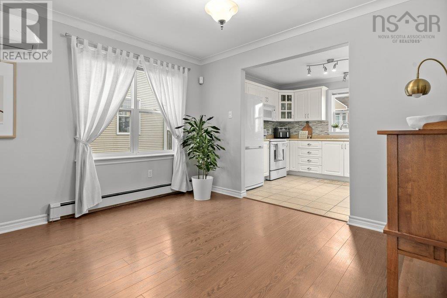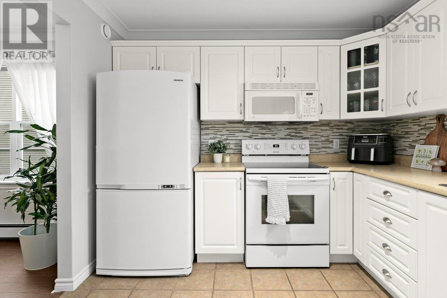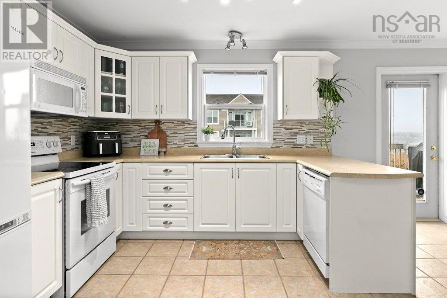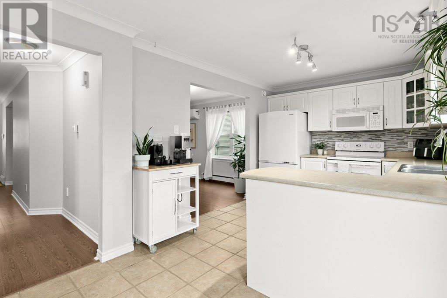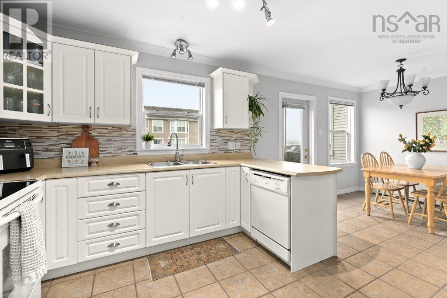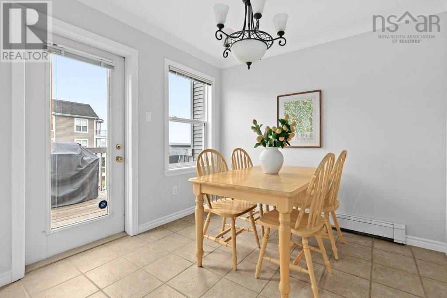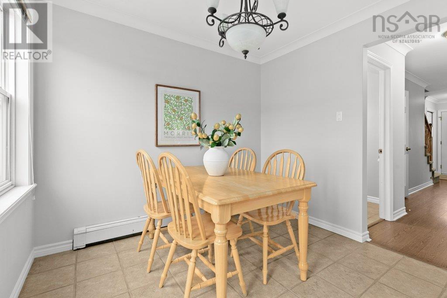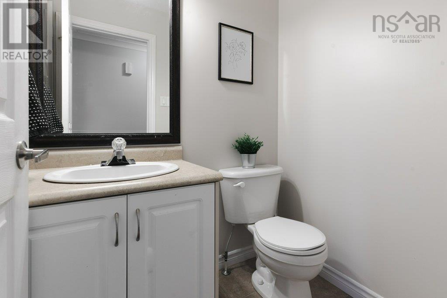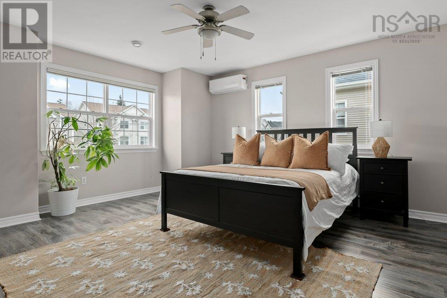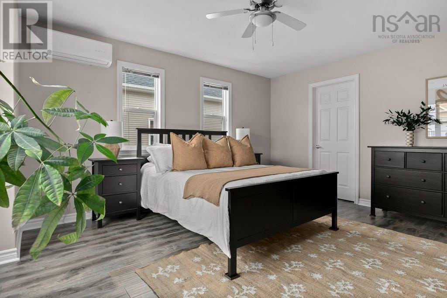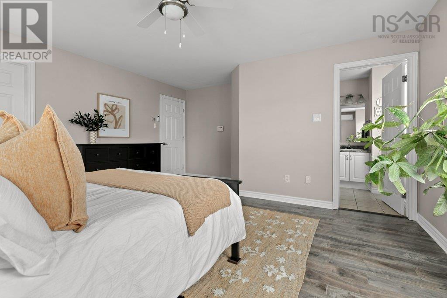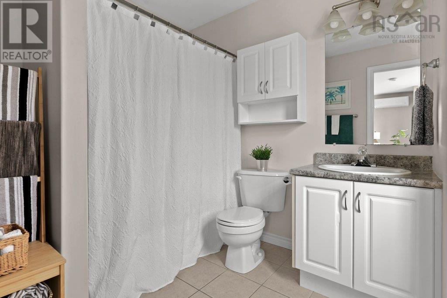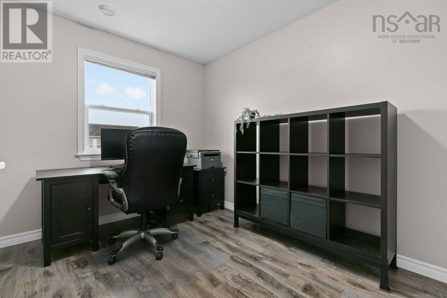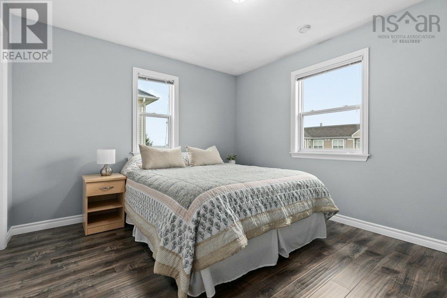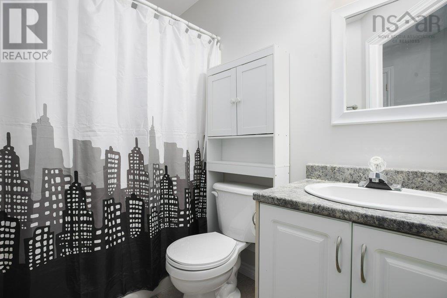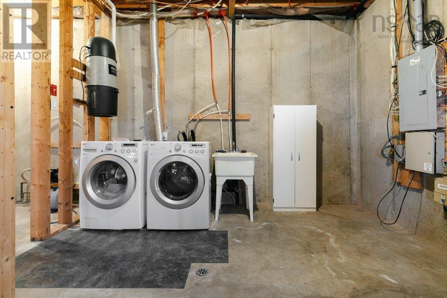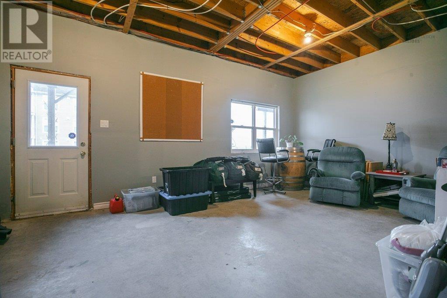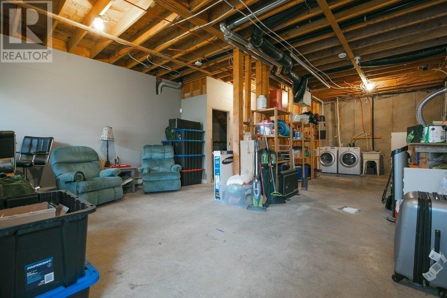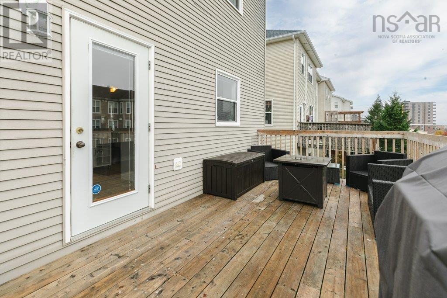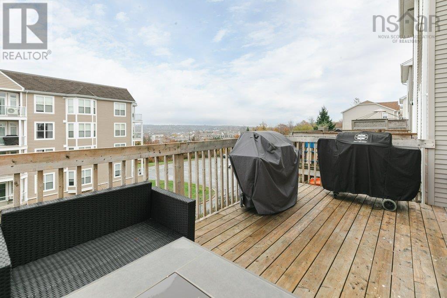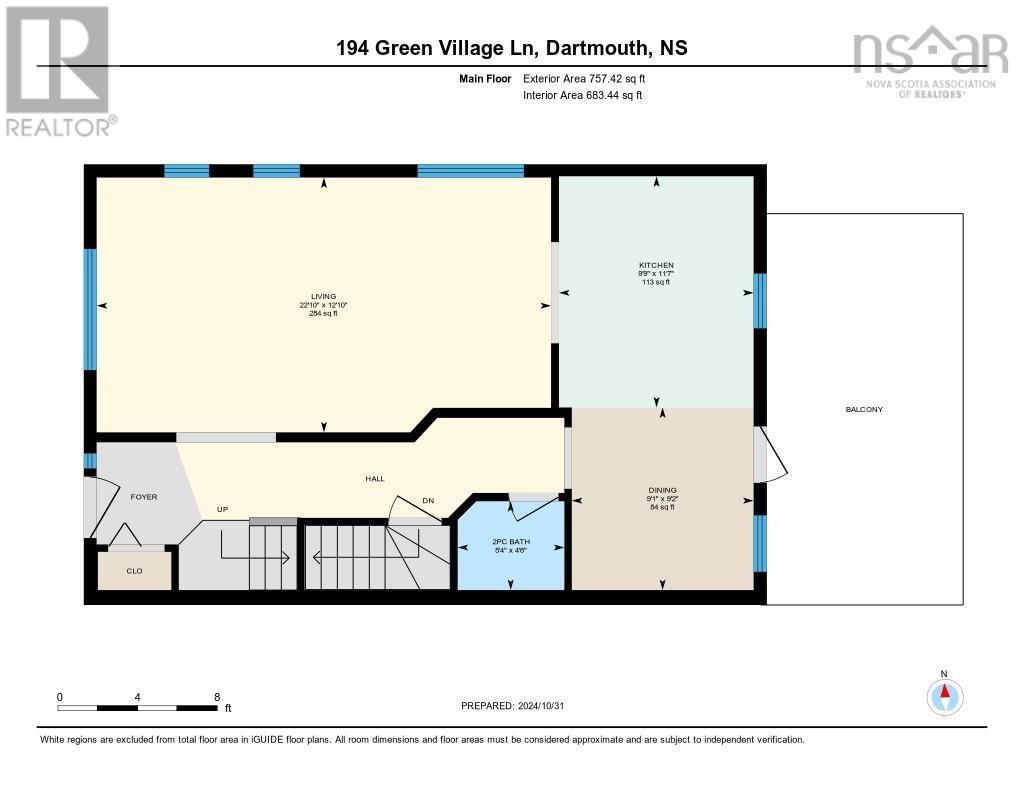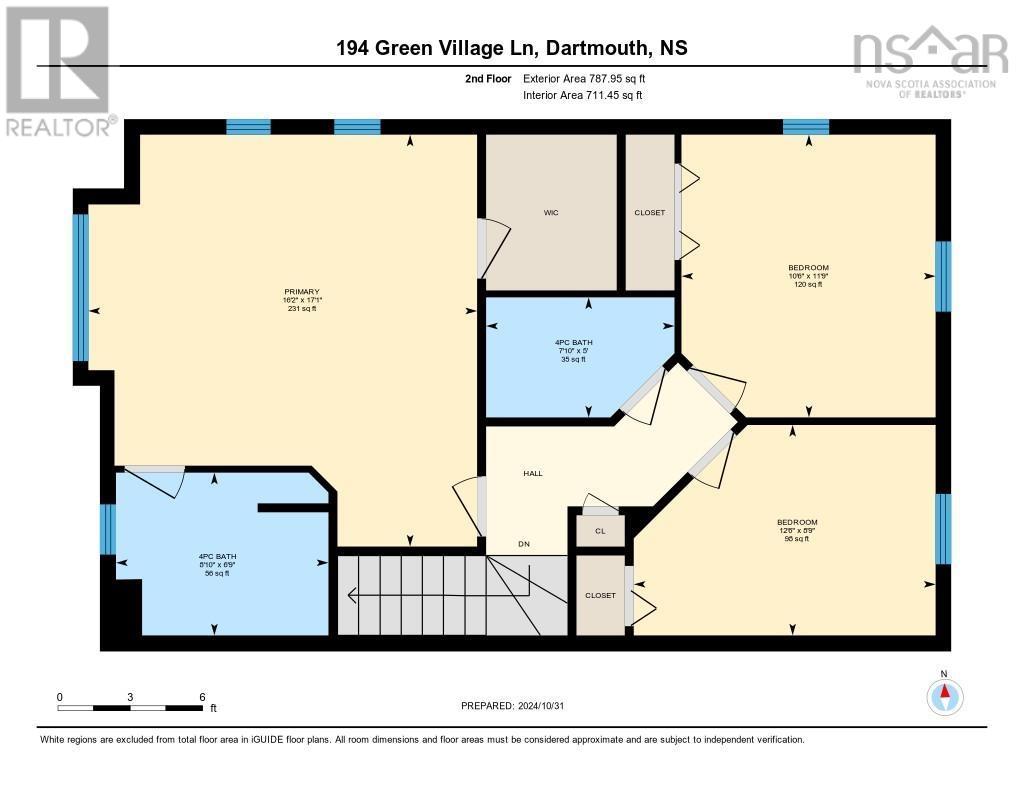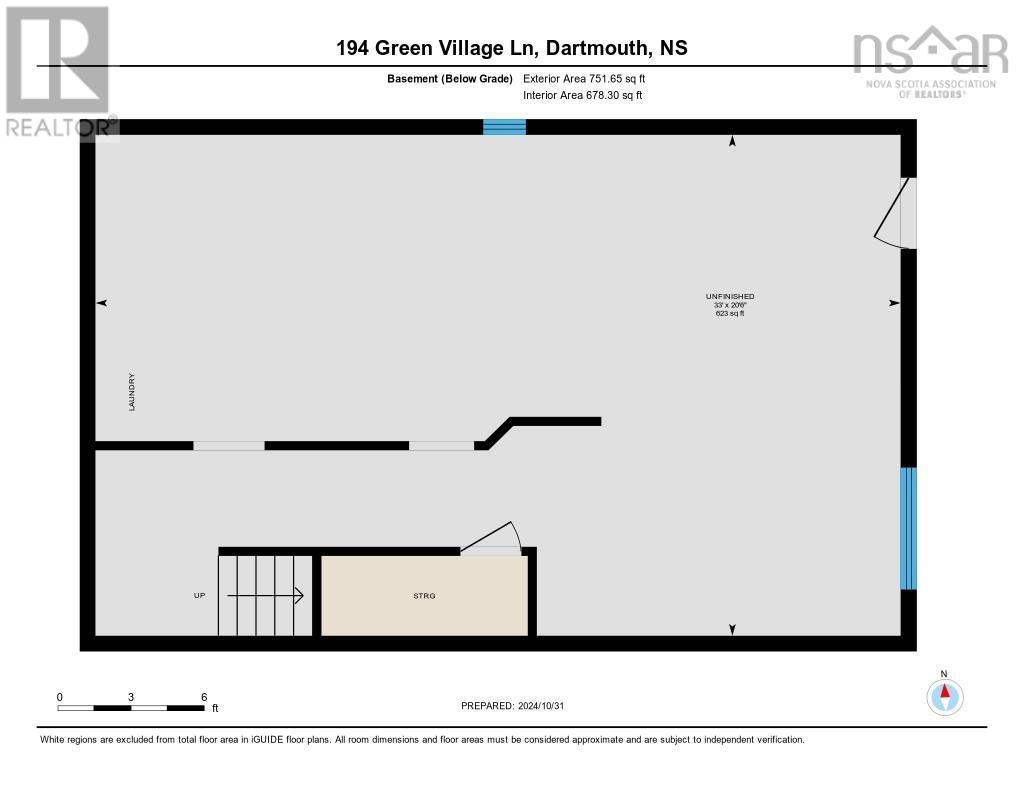3 Bedroom
3 Bathroom
1545 sqft
Heat Pump
Landscaped
$435,000
Welcome to 194 Green Village Lane, a beautifully updated 3-bedroom, 2.5-bathroom home on a cul-de-sac in a family-friendly Dartmouth neighborhood. Relax on the front porch or enjoy gatherings on the back deck. Inside, the home features three sizable bedrooms on the same floor, with a walk-In closet & private ensuite off the primary bedroom. Additional highlights include 2 energy-efficient ductless heat pumps, new laminate flooring on the second level, freshly painted, and newly carpeted stairs. The walk-out basement is a blank canvas, roughed in for an additional bathroom, making it ideal for future expansion. This home is move-in ready, with room to grow in a community close to schools, parks, and amenities. (id:25286)
Property Details
|
MLS® Number
|
202426106 |
|
Property Type
|
Single Family |
|
Community Name
|
Dartmouth |
|
Amenities Near By
|
Playground, Public Transit, Shopping |
|
Community Features
|
School Bus |
|
Features
|
Sloping |
Building
|
Bathroom Total
|
3 |
|
Bedrooms Above Ground
|
3 |
|
Bedrooms Total
|
3 |
|
Appliances
|
Central Vacuum, Stove, Dishwasher, Dryer, Washer, Microwave Range Hood Combo, Refrigerator |
|
Basement Development
|
Unfinished |
|
Basement Features
|
Walk Out |
|
Basement Type
|
Full (unfinished) |
|
Constructed Date
|
2003 |
|
Cooling Type
|
Heat Pump |
|
Exterior Finish
|
Brick, Vinyl |
|
Flooring Type
|
Carpeted, Ceramic Tile, Concrete, Laminate, Porcelain Tile, Tile |
|
Foundation Type
|
Poured Concrete |
|
Half Bath Total
|
1 |
|
Stories Total
|
2 |
|
Size Interior
|
1545 Sqft |
|
Total Finished Area
|
1545 Sqft |
|
Type
|
Row / Townhouse |
|
Utility Water
|
Municipal Water |
Land
|
Acreage
|
No |
|
Land Amenities
|
Playground, Public Transit, Shopping |
|
Landscape Features
|
Landscaped |
|
Sewer
|
Municipal Sewage System |
|
Size Irregular
|
0.0794 |
|
Size Total
|
0.0794 Ac |
|
Size Total Text
|
0.0794 Ac |
Rooms
| Level |
Type |
Length |
Width |
Dimensions |
|
Second Level |
Bath (# Pieces 1-6) |
|
|
6.9 x 8.10 |
|
Second Level |
Bath (# Pieces 1-6) |
|
|
5 x 7.10 |
|
Second Level |
Bedroom |
|
|
8.9 x 12.6 |
|
Second Level |
Bedroom |
|
|
11.9 x 10.6 |
|
Second Level |
Primary Bedroom |
|
|
17.1 x 16.2 |
|
Main Level |
Bath (# Pieces 1-6) |
|
|
4.6 x 5.4 |
|
Main Level |
Dining Room |
|
|
9.2 x 9.1 |
|
Main Level |
Kitchen |
|
|
11.7 x 9.9 |
|
Main Level |
Living Room |
|
|
12.10 x 22.10 |
https://www.realtor.ca/real-estate/27624295/194-green-village-lane-dartmouth-dartmouth

