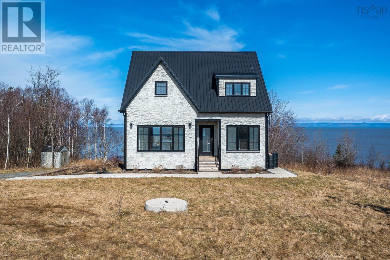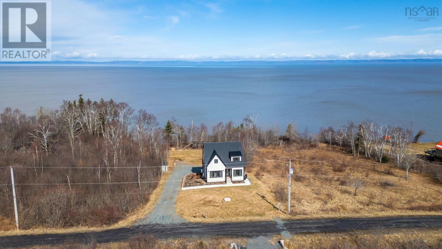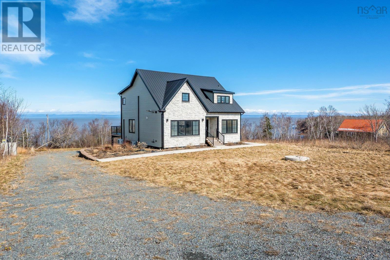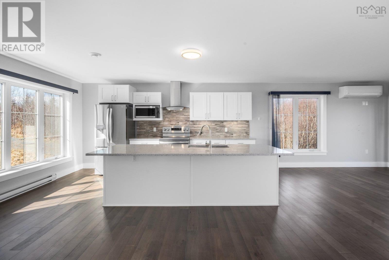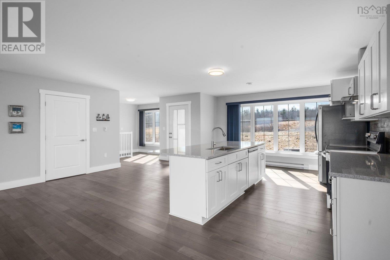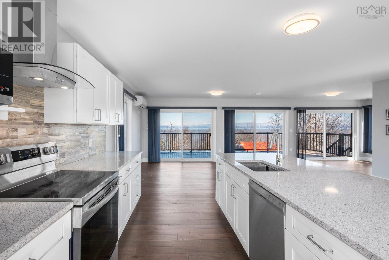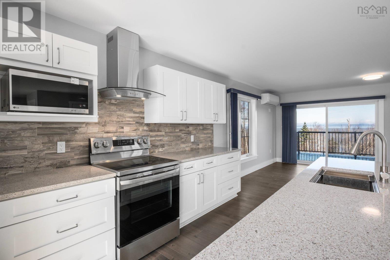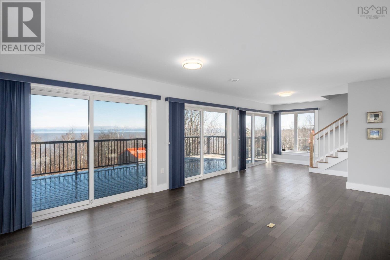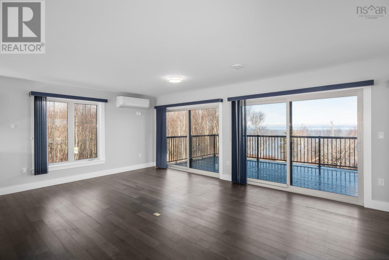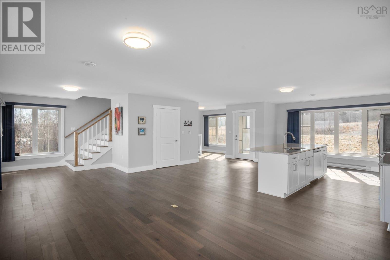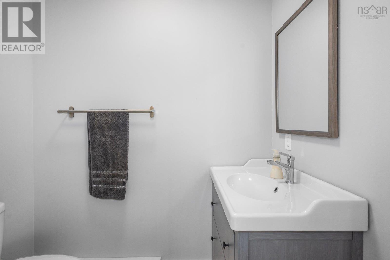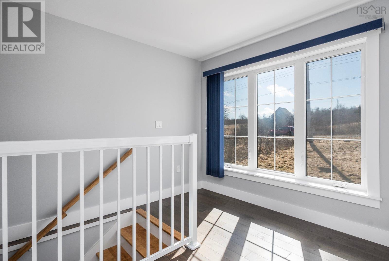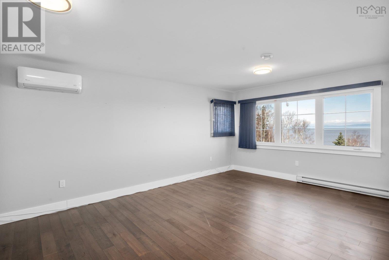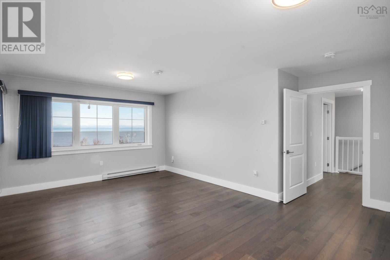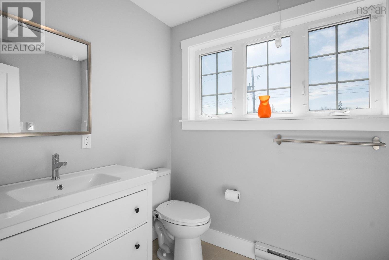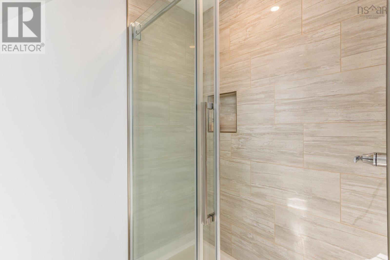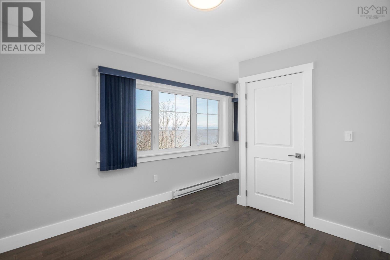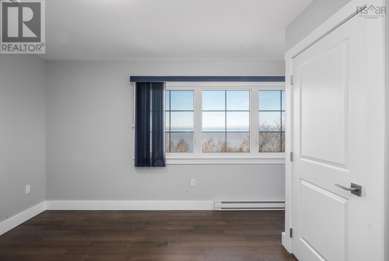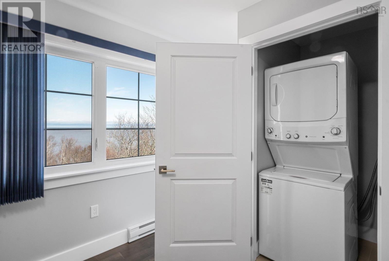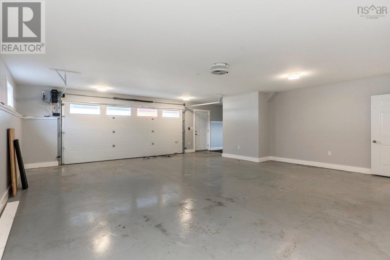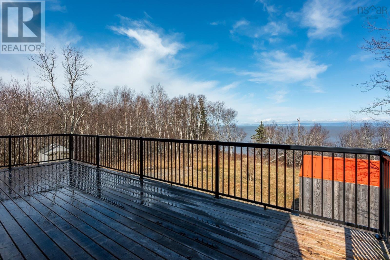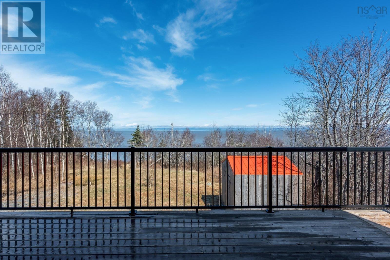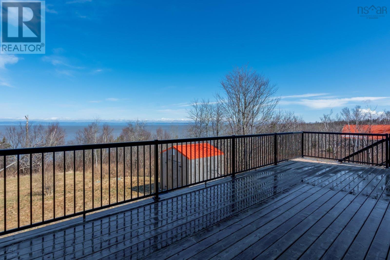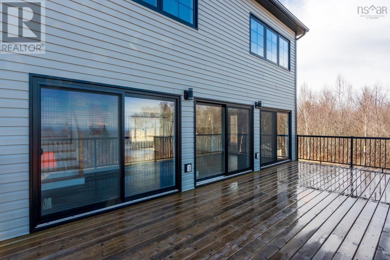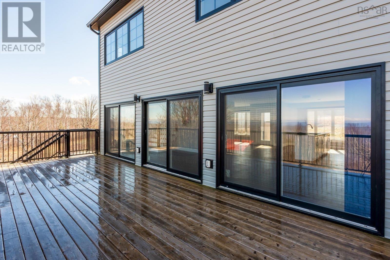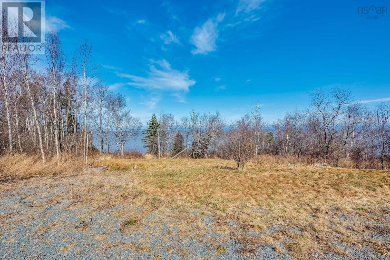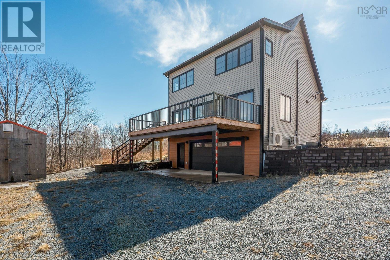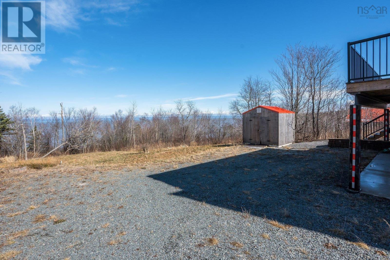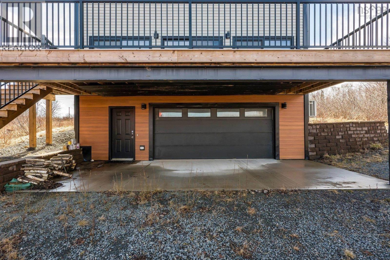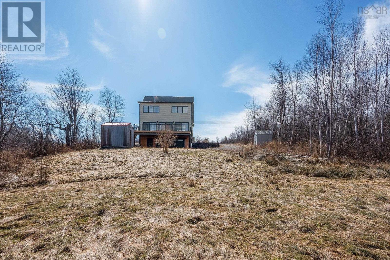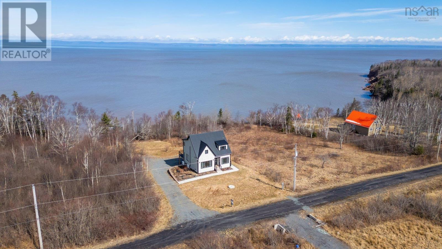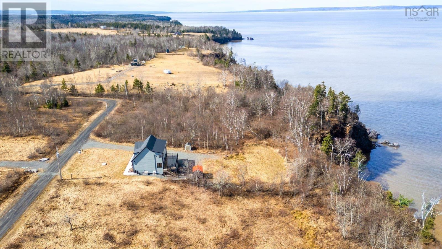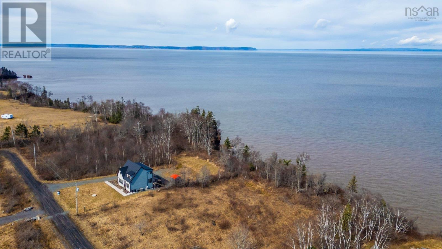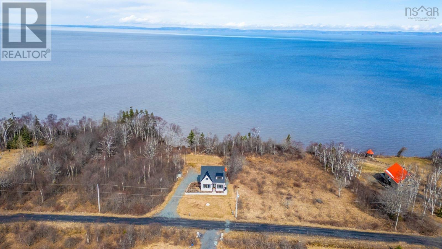2 Bedroom
2 Bathroom
1588 sqft
Heat Pump
Waterfront On Ocean
Acreage
$499,000
This stunning 2 bed, 2 bath home offers the perfect combination of modern luxury and natural beauty. The home features an open kitchen/living area that leads directly to the large deck which provides breathtaking views of the Minas Basin. The dramatic bluff water frontage creates an exceptional and serene atmosphere. Deeded beach access allows you to enjoy the natural beauty of the coastline right at your doorstep. At just 4 years old, this home showcases beautiful finishes and thoughtful design, making it a true gem on the market. The basement of the property is a massive garage, providing ample space for parking, storage, or even a boat with a wrap-around driveway that offers convenient access. From the property, you'll enjoy expansive views across the Bay, including picturesque sights of Parrsboro, Five Islands, and Blomidon. This home is also ideally situated near the Cambridge Cliffs Golf Club. Whether you're looking for a peaceful retreat, a place to entertain, or a beautiful home with unbeatable views, this property offers everything you could want and more! (id:25286)
Property Details
|
MLS® Number
|
202506410 |
|
Property Type
|
Single Family |
|
Community Name
|
Cambridge |
|
Amenities Near By
|
Golf Course, Beach |
|
Structure
|
Shed |
|
View Type
|
Ocean View |
|
Water Front Type
|
Waterfront On Ocean |
Building
|
Bathroom Total
|
2 |
|
Bedrooms Above Ground
|
2 |
|
Bedrooms Total
|
2 |
|
Appliances
|
Range, Dishwasher, Washer/dryer Combo, Microwave, Refrigerator |
|
Basement Type
|
Full |
|
Constructed Date
|
2021 |
|
Construction Style Attachment
|
Detached |
|
Cooling Type
|
Heat Pump |
|
Exterior Finish
|
Stone, Vinyl |
|
Flooring Type
|
Engineered Hardwood, Tile |
|
Foundation Type
|
Poured Concrete |
|
Half Bath Total
|
1 |
|
Stories Total
|
2 |
|
Size Interior
|
1588 Sqft |
|
Total Finished Area
|
1588 Sqft |
|
Type
|
House |
|
Utility Water
|
Dug Well |
Parking
Land
|
Acreage
|
Yes |
|
Land Amenities
|
Golf Course, Beach |
|
Sewer
|
Septic System |
|
Size Irregular
|
1.19 |
|
Size Total
|
1.19 Ac |
|
Size Total Text
|
1.19 Ac |
Rooms
| Level |
Type |
Length |
Width |
Dimensions |
|
Second Level |
Bath (# Pieces 1-6) |
|
|
3pc 12.4x8.8 |
|
Second Level |
Bedroom |
|
|
15.9x12 |
|
Second Level |
Primary Bedroom |
|
|
15.9x29 |
|
Second Level |
Storage |
|
|
10.4x5.1 |
|
Main Level |
Kitchen |
|
|
15.8x13.9 |
|
Main Level |
Foyer |
|
|
12.7x6.4 |
|
Main Level |
Dining Room |
|
|
13.2x9.10 |
|
Main Level |
Living Room |
|
|
13.2x19.1 |
|
Main Level |
Bath (# Pieces 1-6) |
|
|
2pc 6.3x3.9 |
https://www.realtor.ca/real-estate/28101838/194-cambridge-lane-cambridge-cambridge

