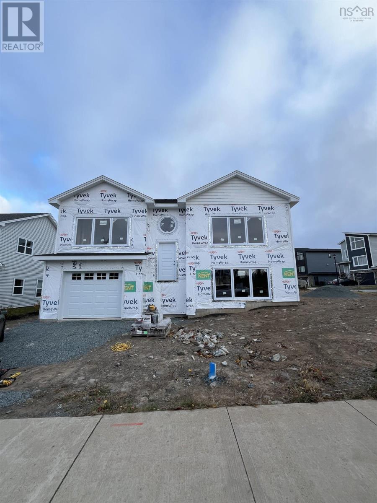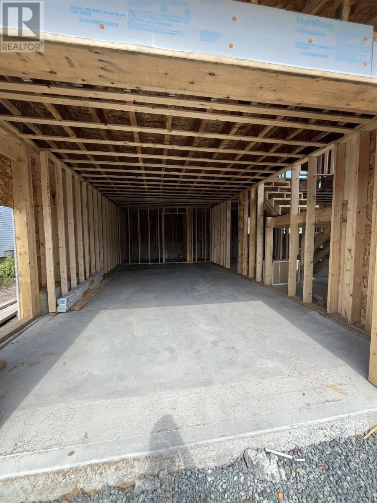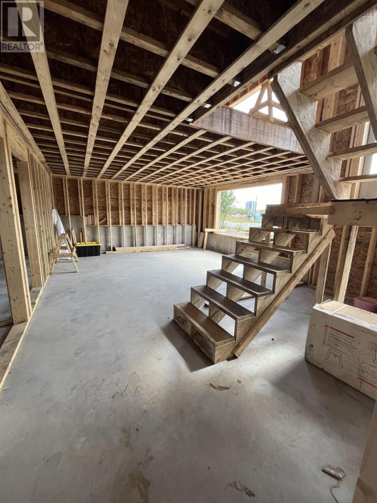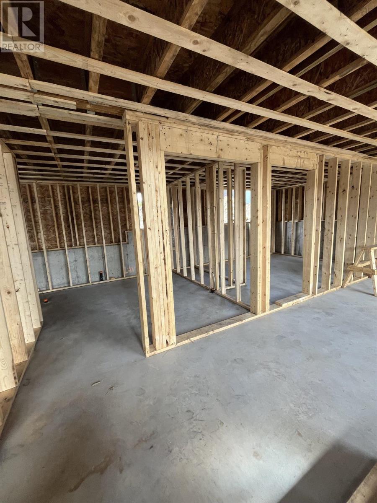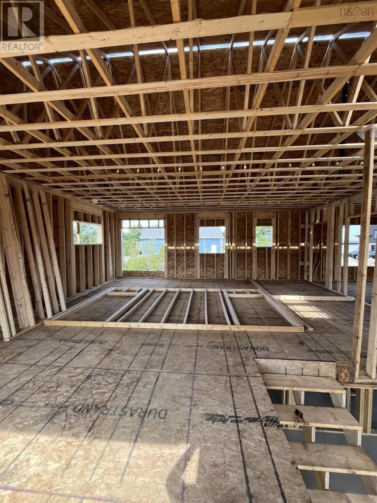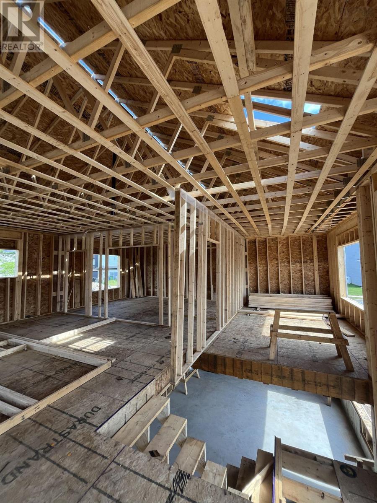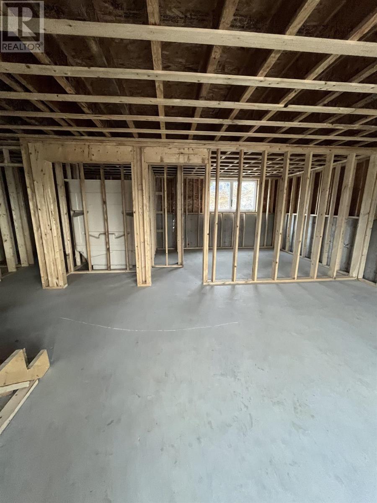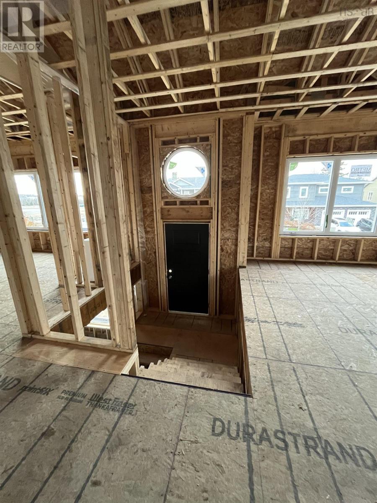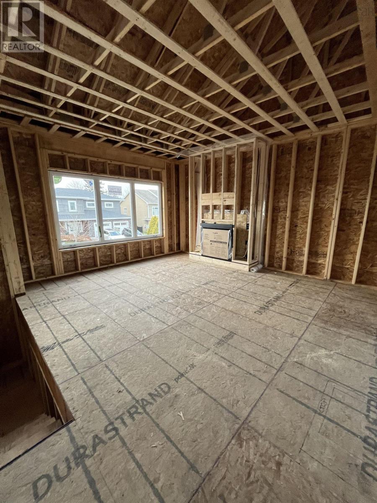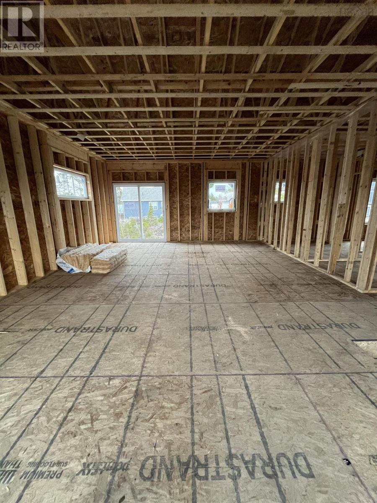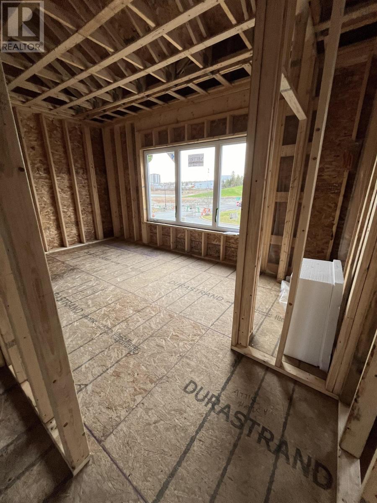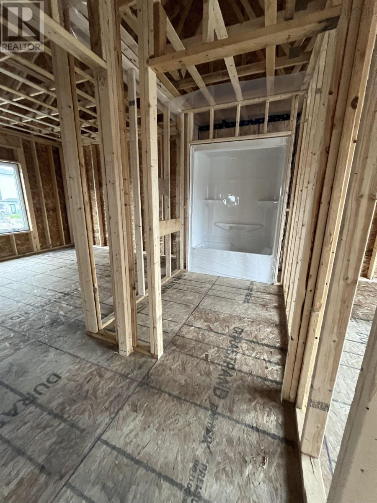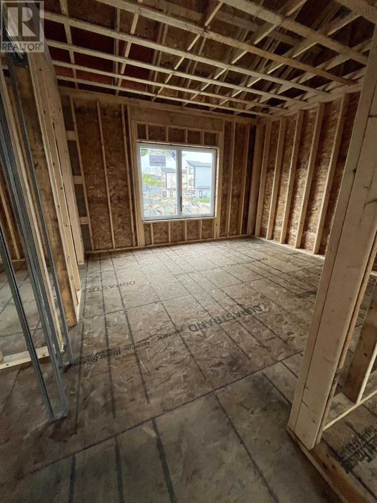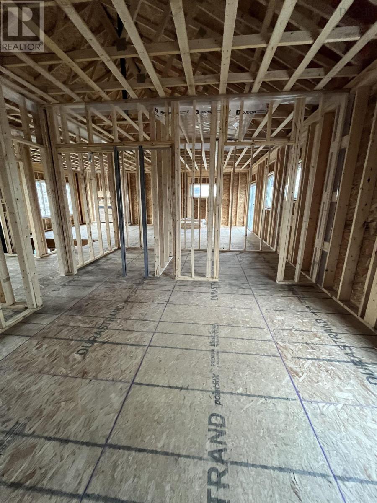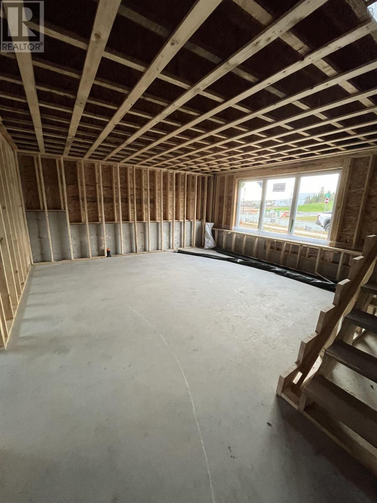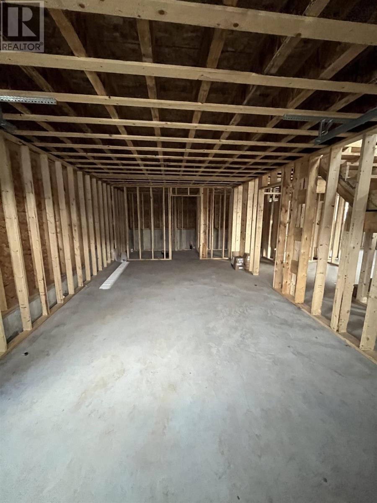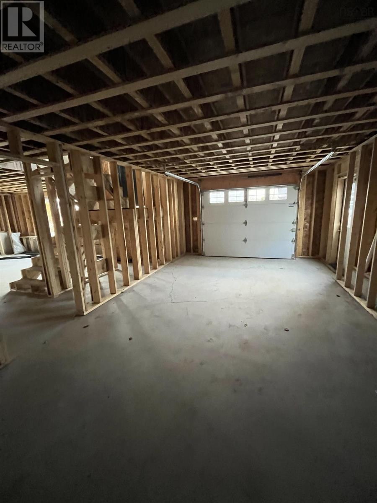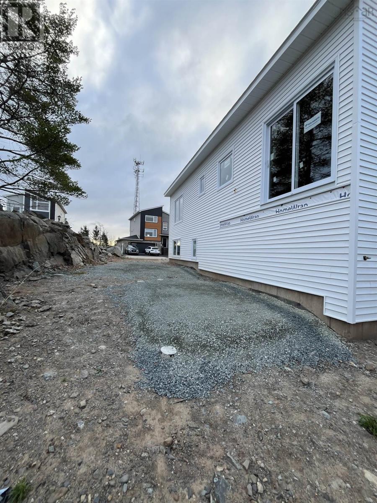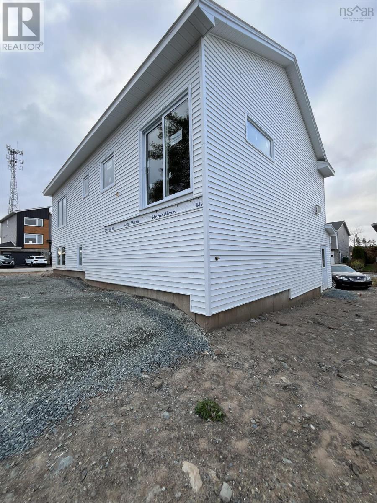192 Olive Avenue Bedford, Nova Scotia B4B 0L2
3 Bedroom
3 Bathroom
2400 sqft
Fireplace
Wall Unit, Heat Pump
Landscaped
$729,900
Beautiful split entry to be build, just at the roof tight stage, still time to pick some selections for the house. Lower level has a large rec room, full bathroom/laundry and bedroom #3 and a large 14' x 24' garage. Main floor opens up to the kitchen, dinning and living room that is finished with a floor to ceiling stone fireplace. the Main level also has the masters suite with an ensuite bathroom and walk in closet and a secondary bedroom at the front of the house. House will be fully finished with a main level deck off the back and a fully landscaped yard and paved driveway. (id:25286)
Property Details
| MLS® Number | 202426568 |
| Property Type | Single Family |
| Community Name | Bedford |
| Amenities Near By | Park, Playground, Public Transit |
| Community Features | Recreational Facilities, School Bus |
Building
| Bathroom Total | 3 |
| Bedrooms Above Ground | 3 |
| Bedrooms Total | 3 |
| Construction Style Attachment | Detached |
| Cooling Type | Wall Unit, Heat Pump |
| Exterior Finish | Brick, Stone, Vinyl, Wood Siding |
| Fireplace Present | Yes |
| Flooring Type | Ceramic Tile, Hardwood, Vinyl |
| Foundation Type | Poured Concrete |
| Stories Total | 1 |
| Size Interior | 2400 Sqft |
| Total Finished Area | 2400 Sqft |
| Type | House |
| Utility Water | Municipal Water |
Parking
| Garage | |
| Attached Garage |
Land
| Acreage | No |
| Land Amenities | Park, Playground, Public Transit |
| Landscape Features | Landscaped |
| Sewer | Municipal Sewage System |
| Size Irregular | 0.1414 |
| Size Total | 0.1414 Ac |
| Size Total Text | 0.1414 Ac |
Rooms
| Level | Type | Length | Width | Dimensions |
|---|---|---|---|---|
| Lower Level | Recreational, Games Room | 17. x 17. /na | ||
| Lower Level | Bedroom | 14. x 11. /na | ||
| Lower Level | Laundry Room | 12. x 8. /na | ||
| Lower Level | Utility Room | 10. x 6. /na | ||
| Main Level | Kitchen | 7. x 16. /na | ||
| Main Level | Living Room | 14. x 13. /na | ||
| Main Level | Dining Nook | 10. x 16. /na | ||
| Main Level | Bedroom | 17. x 9. /48 | ||
| Main Level | Bath (# Pieces 1-6) | 9. x 6. /48 | ||
| Main Level | Primary Bedroom | 13. x 13. /48 | ||
| Main Level | Other | 6. x 9. /na | ||
| Main Level | Ensuite (# Pieces 2-6) | 6. x 9. /na |
https://www.realtor.ca/real-estate/27647525/192-olive-avenue-bedford-bedford
Interested?
Contact us for more information

