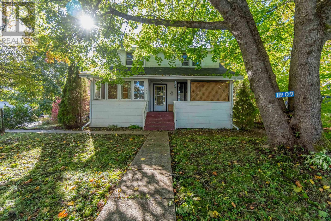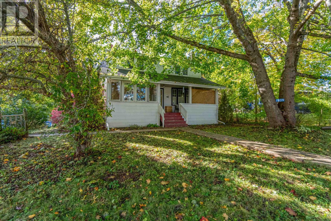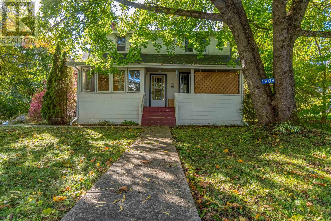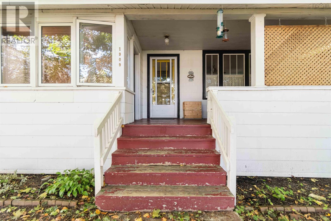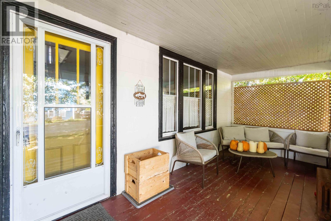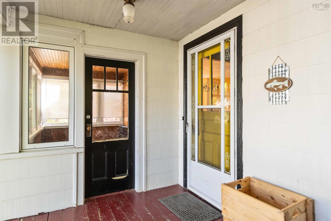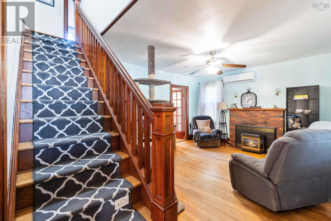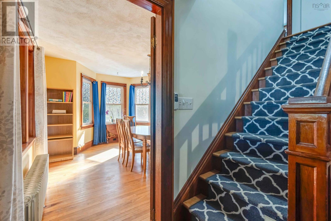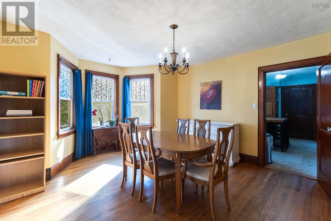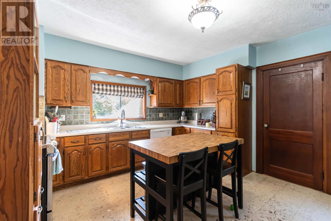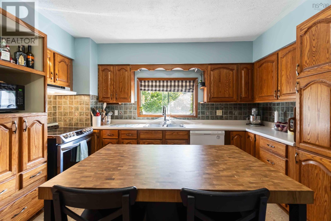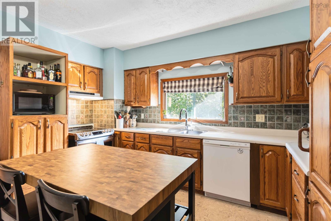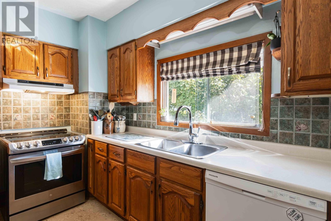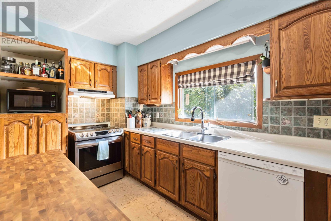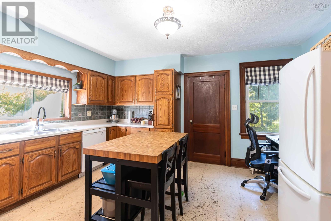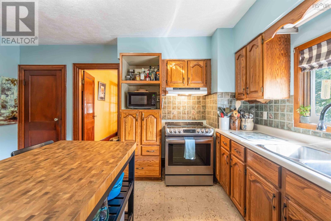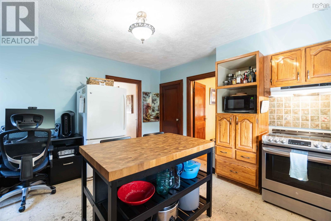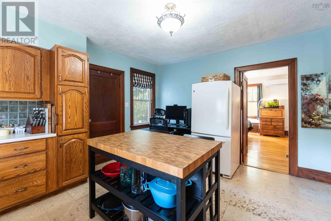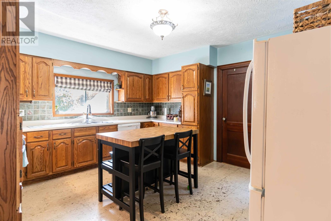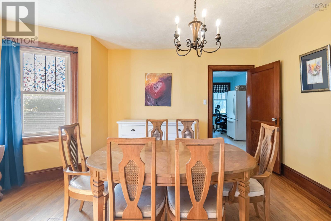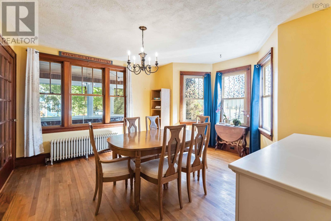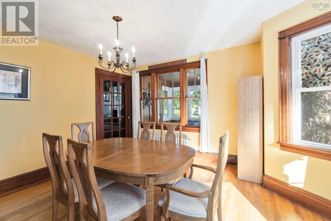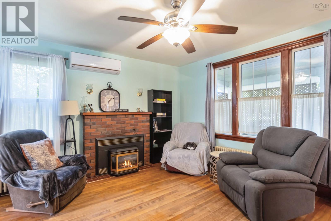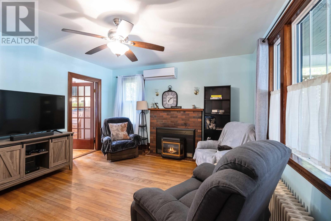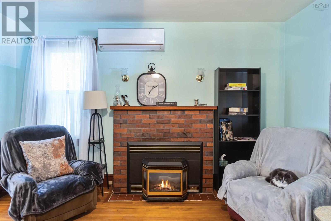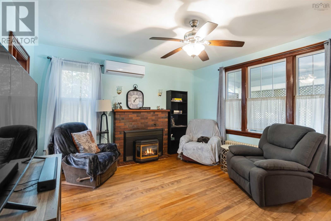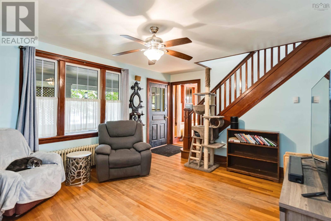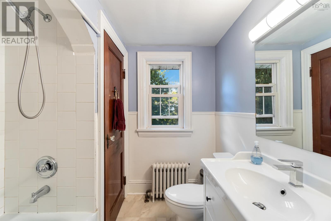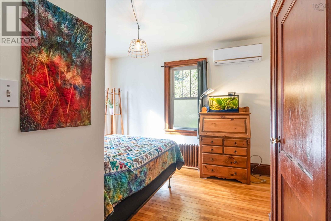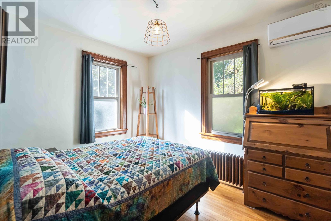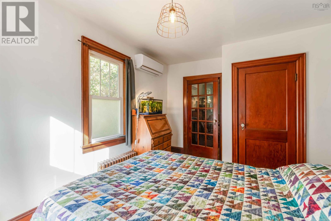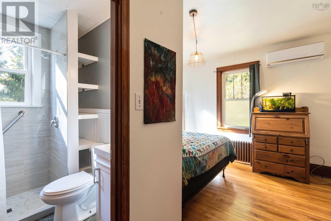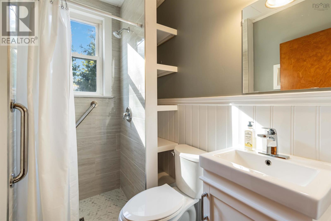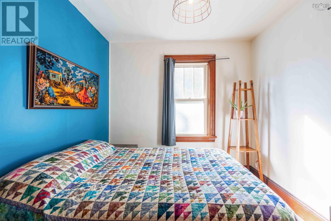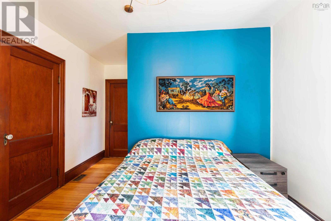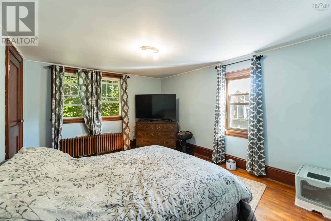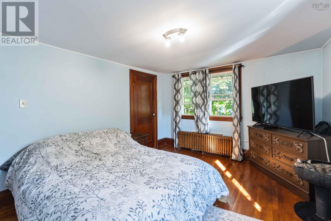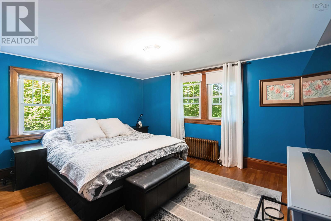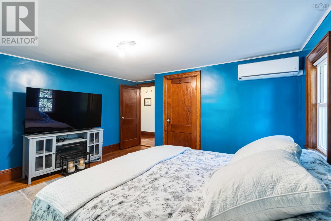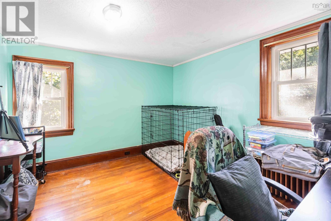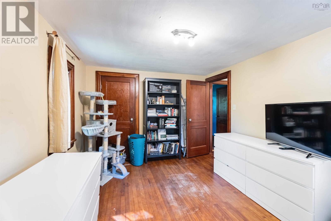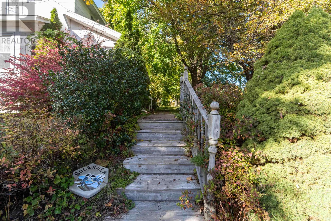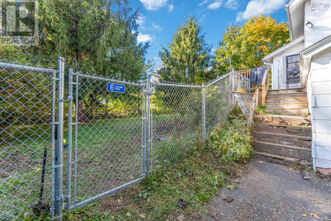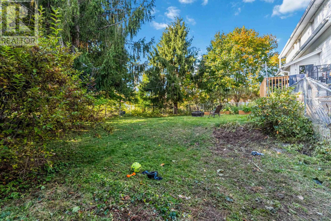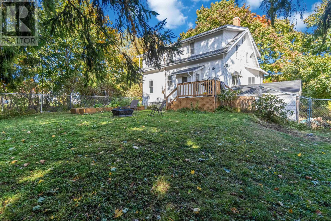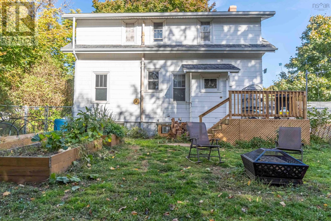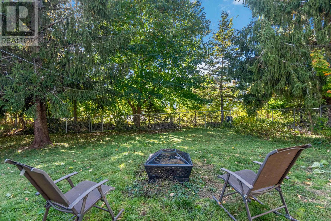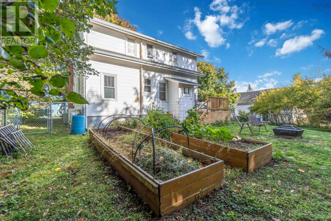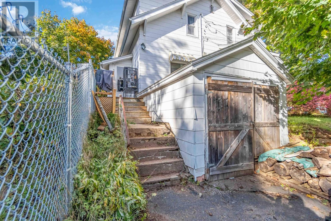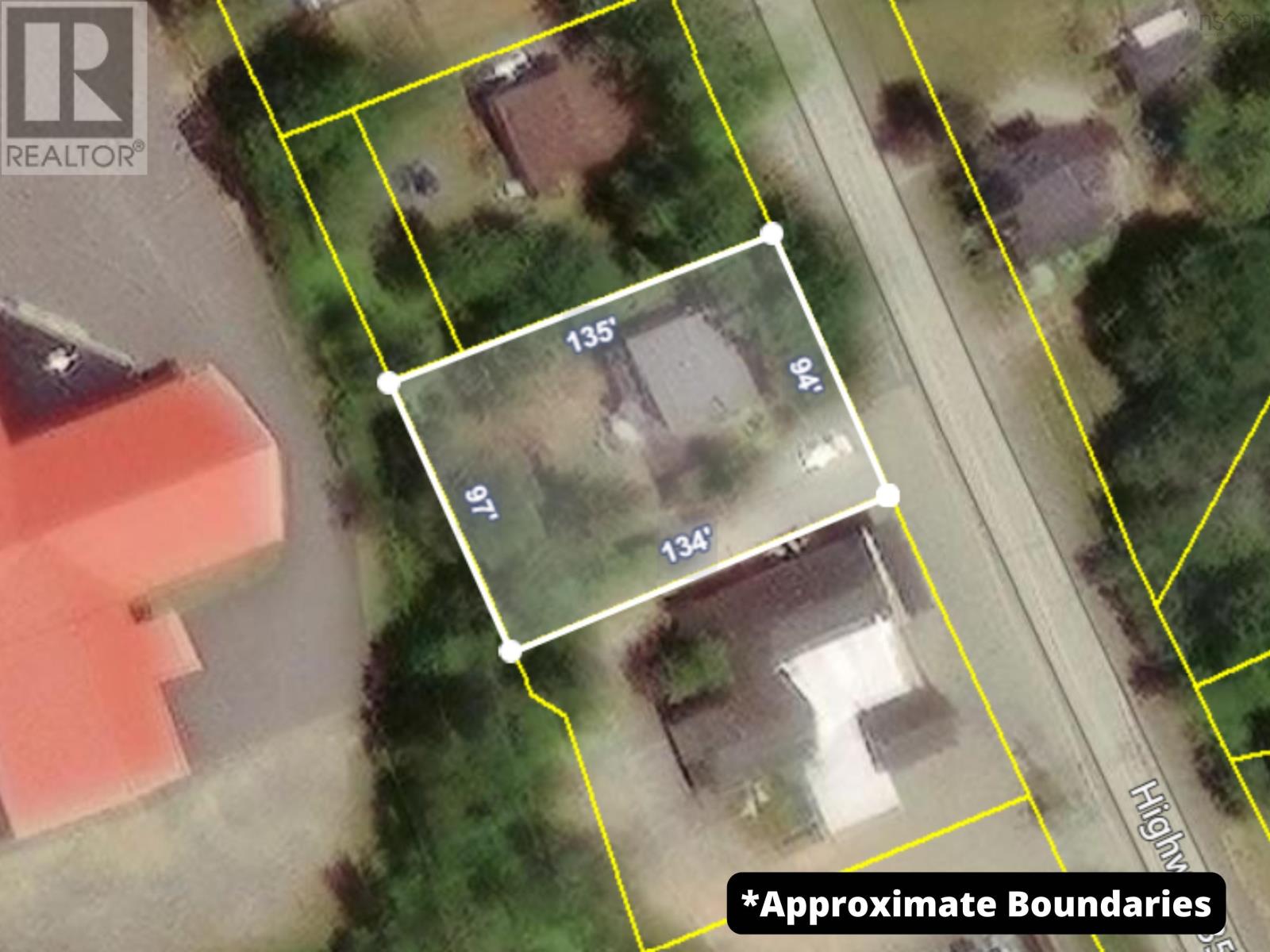4 Bedroom
2 Bathroom
Fireplace
Heat Pump
Partially Landscaped
$349,900
Is charm on your wish list? This house delivers, featuring an enclosed sunroom, warm hardwood floors, a stunning staircase, and a cozy propane stove in the living area for cold winter nights. The main floor also boasts a spacious dining room with bay windows, an elegant eat-in kitchen, and a potential primary bedroom with an updated ensuite equipped with a walk-in shower, or use as a private office or cozy den. Upstairs, you'll find four spacious bedrooms, including the primary bedroom surrounded by mature trees. There is a beautiful bright 4PC bathroom that finishes the upper level. Outdoor spaces include a new fully fenced backyard and garden boxes, while the beautiful front veranda provides a warm welcome. New heat pumps complete this home. Don't let this opportunity pass! (id:25286)
Property Details
|
MLS® Number
|
202424948 |
|
Property Type
|
Single Family |
|
Community Name
|
Centreville |
|
Amenities Near By
|
Golf Course, Park, Playground, Public Transit, Shopping, Place Of Worship |
|
Community Features
|
School Bus |
|
Equipment Type
|
Propane Tank |
|
Rental Equipment Type
|
Propane Tank |
Building
|
Bathroom Total
|
2 |
|
Bedrooms Above Ground
|
4 |
|
Bedrooms Total
|
4 |
|
Appliances
|
Oven - Electric, Dryer - Electric, Washer, Freezer - Stand Up, Refrigerator, Central Vacuum |
|
Basement Development
|
Unfinished |
|
Basement Features
|
Walk Out |
|
Basement Type
|
Full (unfinished) |
|
Construction Style Attachment
|
Detached |
|
Cooling Type
|
Heat Pump |
|
Exterior Finish
|
Other |
|
Fireplace Present
|
Yes |
|
Flooring Type
|
Cork, Hardwood, Laminate, Linoleum |
|
Foundation Type
|
Poured Concrete |
|
Stories Total
|
2 |
|
Total Finished Area
|
1768 Sqft |
|
Type
|
House |
|
Utility Water
|
Drilled Well, Shared Well |
Parking
Land
|
Acreage
|
No |
|
Land Amenities
|
Golf Course, Park, Playground, Public Transit, Shopping, Place Of Worship |
|
Landscape Features
|
Partially Landscaped |
|
Sewer
|
Municipal Sewage System |
|
Size Irregular
|
0.2767 |
|
Size Total
|
0.2767 Ac |
|
Size Total Text
|
0.2767 Ac |
Rooms
| Level |
Type |
Length |
Width |
Dimensions |
|
Second Level |
Bedroom |
|
|
10.2 x 13.2 |
|
Second Level |
Bedroom |
|
|
13.5 x 11.5 |
|
Second Level |
Bedroom |
|
|
11.5 x 10.5 |
|
Second Level |
Primary Bedroom |
|
|
14 x 11.5 |
|
Second Level |
Bath (# Pieces 1-6) |
|
|
8.3 x 4.6 (4pc) |
|
Main Level |
Living Room |
|
|
14 x 13 |
|
Main Level |
Eat In Kitchen |
|
|
13.5 x 14.10 |
|
Main Level |
Dining Room |
|
|
13.5 x 11.5 +jog |
|
Main Level |
Sunroom |
|
|
11 x 8 |
|
Main Level |
Bath (# Pieces 1-6) |
|
|
5 x 4.5 |
|
Main Level |
Porch |
|
|
3.6 x 4.5 |
|
Main Level |
Den |
|
|
13.5 x 8.5 |
https://www.realtor.ca/real-estate/27557264/1909-highway-359-centreville-centreville

