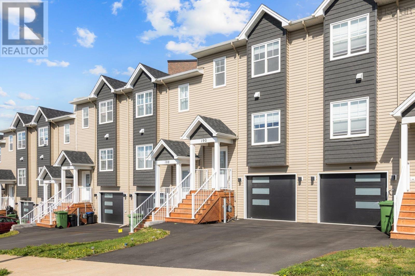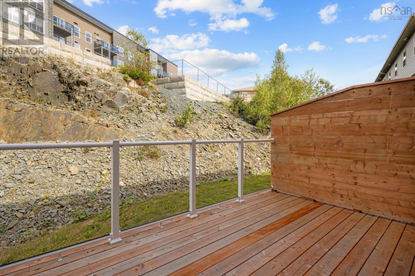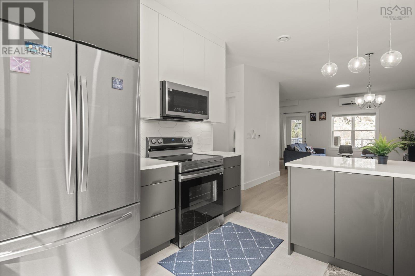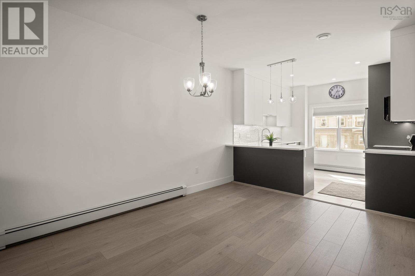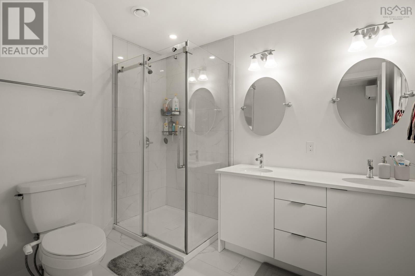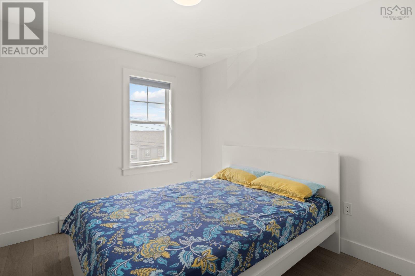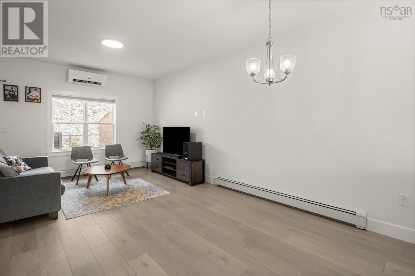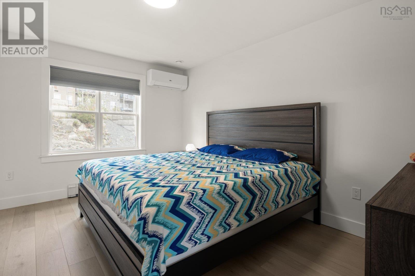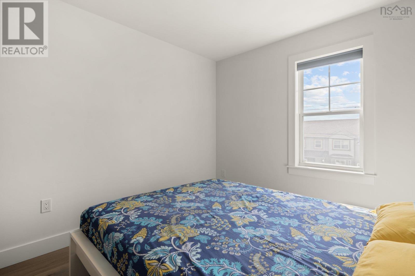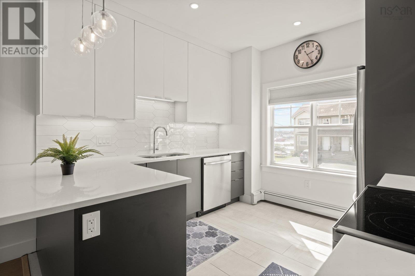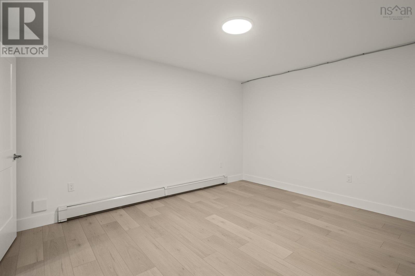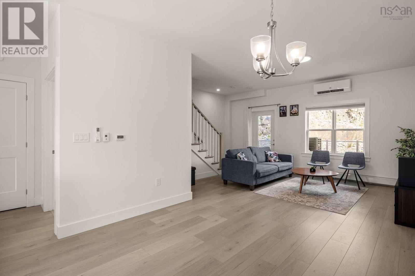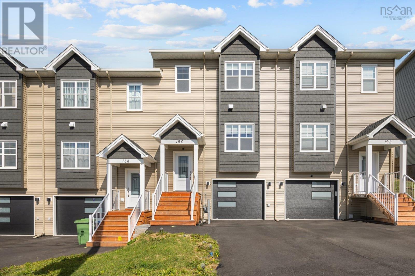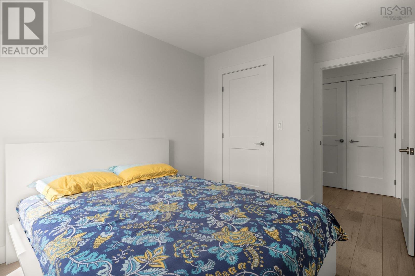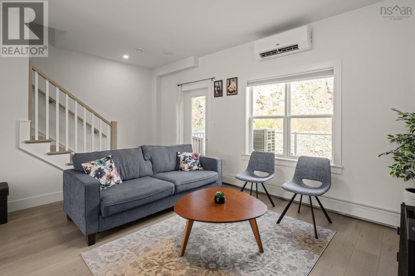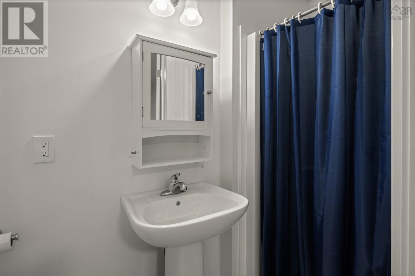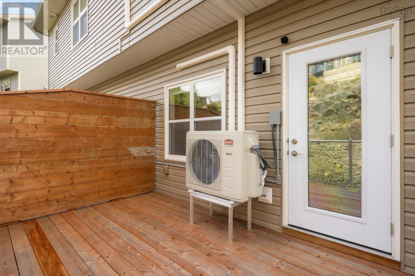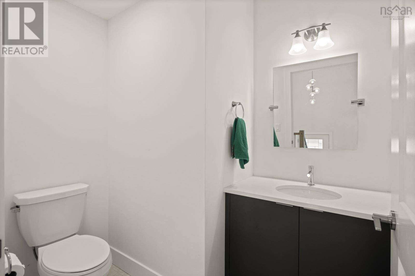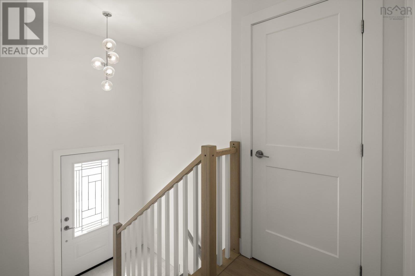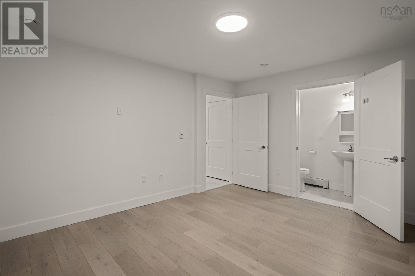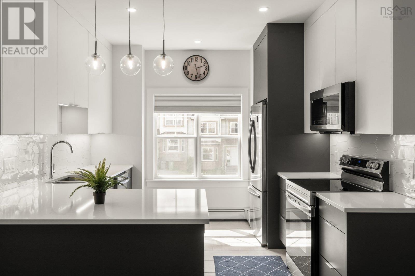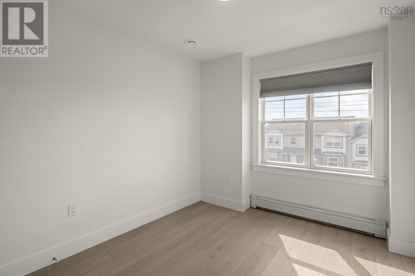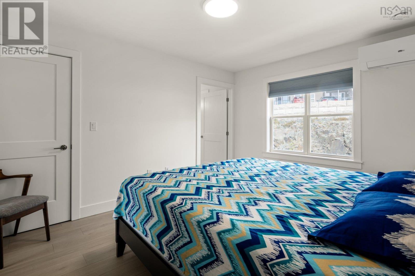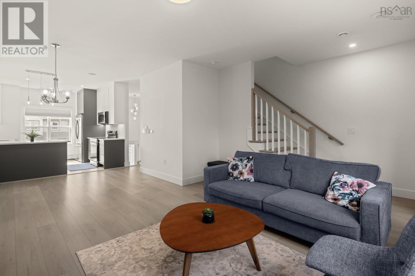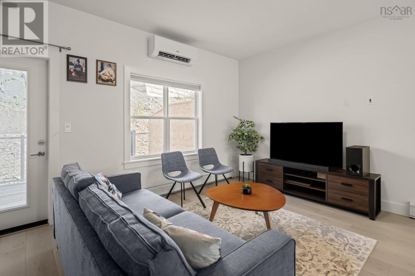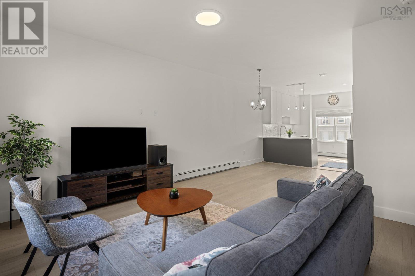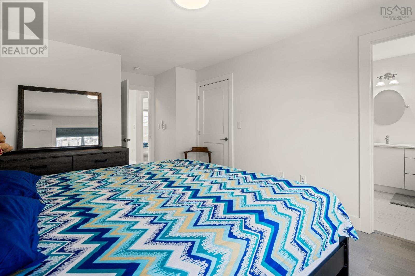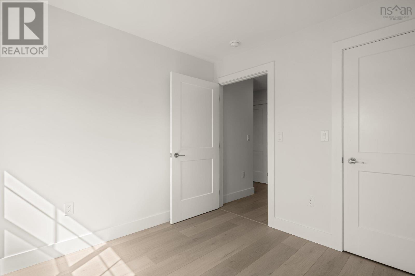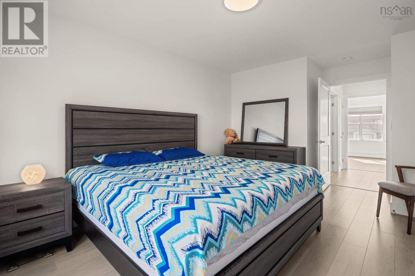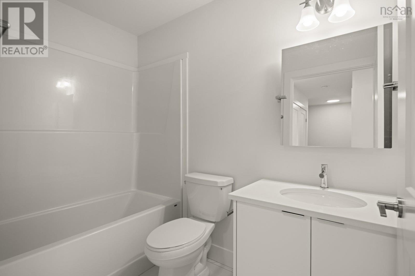3 Bedroom
4 Bathroom
1819 sqft
Wall Unit, Heat Pump
Partially Landscaped
$559,900
This beautiful townhouse is Just one year old. It is a great location and is close to lots of amenities. Three levels are finished with hardwood stairs throughout and engineered laminate flooring. Open concept main floor with kitchen, quartz counters in Kitchen, dining area and spacious living area. Powder room on this level. Upper level has three bedrooms, two in front and a master at the back with a large ensuite with a tiled shower and double quartz vanity. The main bath has a tub enclosure with a single vanity sink. The laundry is conveniently located on the upper level as well. The basement has a single-car garage, one rec room/Family room with a full bath and a storage and utility room. This home is equipped with natural gas heat and hot water. Option for gas stove and dryer available. BBQ can be connected directly to the gas line. The driveway is asphalt, and the deck is 10 x12 with a privacy wall and glass rails. A heat pump was recently installed in the living area and primary bedroom, and a 6-year Lux Home warranty is still available. Please feel free to call now if you need more details. (id:25286)
Property Details
|
MLS® Number
|
202421904 |
|
Property Type
|
Single Family |
|
Community Name
|
Dartmouth |
|
Amenities Near By
|
Golf Course, Park, Playground, Public Transit, Shopping, Place Of Worship |
|
Community Features
|
Recreational Facilities, School Bus |
Building
|
Bathroom Total
|
4 |
|
Bedrooms Above Ground
|
3 |
|
Bedrooms Total
|
3 |
|
Appliances
|
Cooktop - Electric, Range - Electric, Dishwasher, Dryer - Electric, Washer, Refrigerator |
|
Constructed Date
|
2023 |
|
Cooling Type
|
Wall Unit, Heat Pump |
|
Exterior Finish
|
Vinyl |
|
Flooring Type
|
Ceramic Tile, Laminate, Tile |
|
Foundation Type
|
Poured Concrete |
|
Half Bath Total
|
1 |
|
Stories Total
|
2 |
|
Size Interior
|
1819 Sqft |
|
Total Finished Area
|
1819 Sqft |
|
Type
|
Row / Townhouse |
|
Utility Water
|
Municipal Water |
Parking
Land
|
Acreage
|
No |
|
Land Amenities
|
Golf Course, Park, Playground, Public Transit, Shopping, Place Of Worship |
|
Landscape Features
|
Partially Landscaped |
|
Sewer
|
Municipal Sewage System |
|
Size Irregular
|
0.0459 |
|
Size Total
|
0.0459 Ac |
|
Size Total Text
|
0.0459 Ac |
Rooms
| Level |
Type |
Length |
Width |
Dimensions |
|
Second Level |
Bedroom |
|
|
9.4x10 |
|
Second Level |
Bedroom |
|
|
9x10 |
|
Second Level |
Bedroom |
|
|
11x13.8 |
|
Second Level |
Ensuite (# Pieces 2-6) |
|
|
- |
|
Second Level |
Bath (# Pieces 1-6) |
|
|
- |
|
Basement |
Family Room |
|
|
14.7x12.6 |
|
Basement |
Bath (# Pieces 1-6) |
|
|
- |
|
Basement |
Storage |
|
|
3.11x4.6 |
|
Main Level |
Kitchen |
|
|
10.8x10 + Jog |
|
Main Level |
Dining Nook |
|
|
10.8x10 |
|
Main Level |
Living Room |
|
|
14.6x12 |
|
Main Level |
Bath (# Pieces 1-6) |
|
|
- |
https://www.realtor.ca/real-estate/27397165/190-nadia-drive-dartmouth-dartmouth

