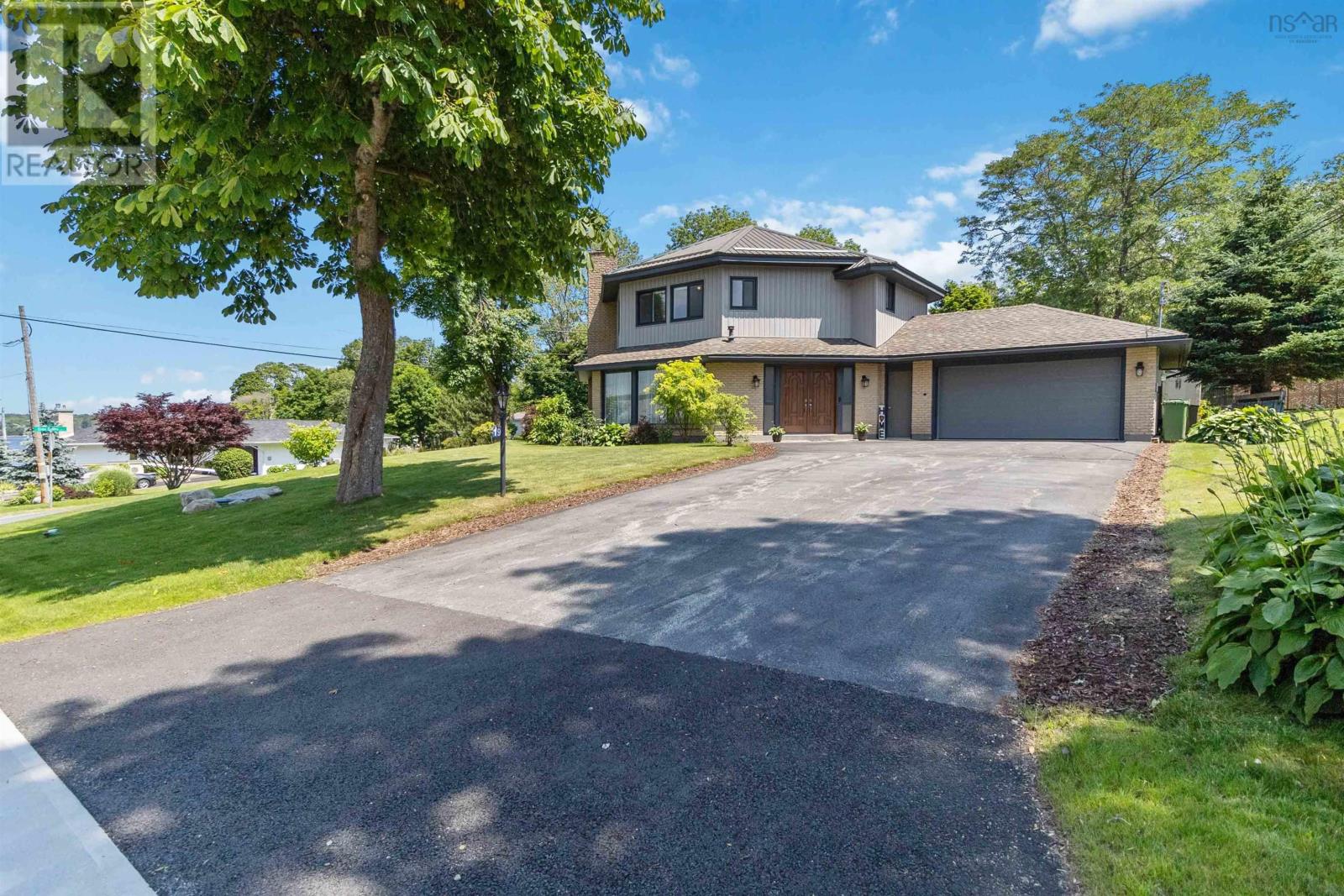3 Bedroom
3 Bathroom
Fireplace
Heat Pump
Landscaped
$779,900
Near the end of a quiet street, this executive home exudes luxury, warmth and comfort. As you enter, you will be drawn to the expansive, inviting spaces. The large rooms are designed for both relaxation and entertainment, providing ample space for family gatherings, quiet work spaces, or relaxing evenings by the fire. Wake up to breathtaking sunrises from the deck off the master suite, a perfect start to your day with a cup of coffee and nature's beauty. This quality-built executive home has been completely updated both structurally and cosmetically, ensuring modern comfort and timeless elegance. It has an ample double garage, paved driveway, and every finishing touch has been completed. The meticulously landscaped grounds extend to a wooded green space, ensuring backyard privacy and a peaceful retreat. Meander through the wooded trails right from your backyard, or enjoy the tranquil beauty of the lovely gardens. The outdoor deck, complete with a fireplace, is ideal for hosting gatherings or enjoying a quiet night under the stars. This home is the stuff that dreams are made of ? book your viewing today and fall in love. (id:25286)
Property Details
|
MLS® Number
|
202416719 |
|
Property Type
|
Single Family |
|
Community Name
|
Liverpool |
|
Amenities Near By
|
Golf Course, Park, Shopping, Beach |
|
Community Features
|
School Bus |
|
Features
|
Balcony |
|
View Type
|
Harbour, Ocean View |
Building
|
Bathroom Total
|
3 |
|
Bedrooms Above Ground
|
3 |
|
Bedrooms Total
|
3 |
|
Appliances
|
Stove, Dishwasher, Dryer, Washer, Refrigerator, Central Vacuum - Roughed In |
|
Basement Type
|
None |
|
Constructed Date
|
1987 |
|
Construction Style Attachment
|
Detached |
|
Cooling Type
|
Heat Pump |
|
Exterior Finish
|
Brick, Vinyl |
|
Fireplace Present
|
Yes |
|
Flooring Type
|
Ceramic Tile, Laminate |
|
Foundation Type
|
Concrete Slab |
|
Half Bath Total
|
1 |
|
Stories Total
|
2 |
|
Total Finished Area
|
2531 Sqft |
|
Type
|
House |
|
Utility Water
|
Municipal Water |
Parking
Land
|
Acreage
|
No |
|
Land Amenities
|
Golf Course, Park, Shopping, Beach |
|
Landscape Features
|
Landscaped |
|
Sewer
|
Municipal Sewage System |
|
Size Irregular
|
0.4919 |
|
Size Total
|
0.4919 Ac |
|
Size Total Text
|
0.4919 Ac |
Rooms
| Level |
Type |
Length |
Width |
Dimensions |
|
Second Level |
Primary Bedroom |
|
|
18.6 x 16 |
|
Second Level |
Bedroom |
|
|
14 x 14 |
|
Second Level |
Bedroom |
|
|
14 x 14 |
|
Second Level |
Bath (# Pieces 1-6) |
|
|
9.6 x 9 |
|
Second Level |
Ensuite (# Pieces 2-6) |
|
|
14 x 12 |
|
Main Level |
Foyer |
|
|
15 x 13 |
|
Main Level |
Living Room |
|
|
22.8 x 17 |
|
Main Level |
Dining Room |
|
|
16.7 x 14.9 |
|
Main Level |
Kitchen |
|
|
15.6X15.9( |
|
Main Level |
Family Room |
|
|
21 x 14.7 |
|
Main Level |
Den |
|
|
16 x 12 |
|
Main Level |
Laundry Room |
|
|
9.8X6.11 |
|
Main Level |
Bath (# Pieces 1-6) |
|
|
3X6 |
https://www.realtor.ca/real-estate/27169641/19-waterloo-street-liverpool-liverpool











































