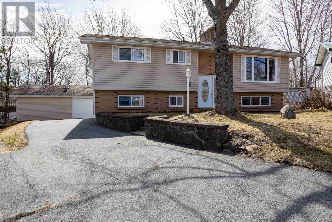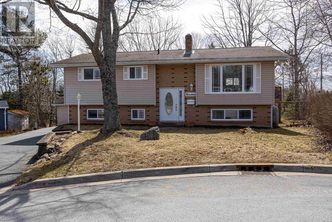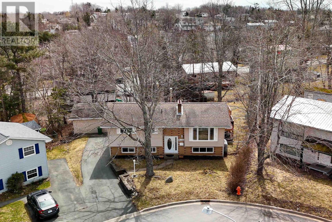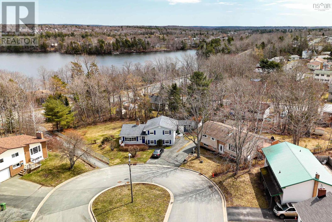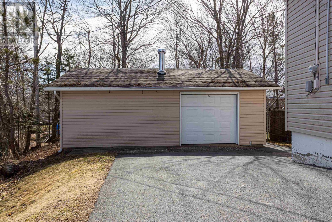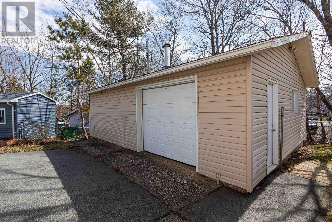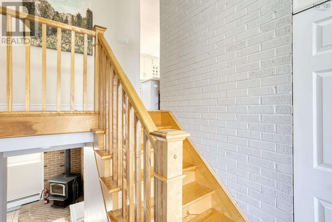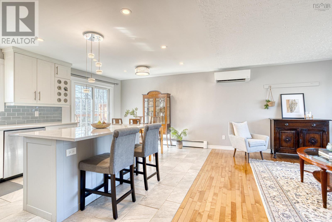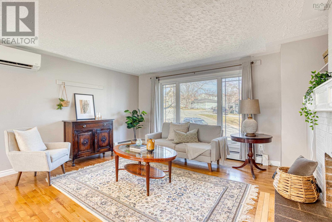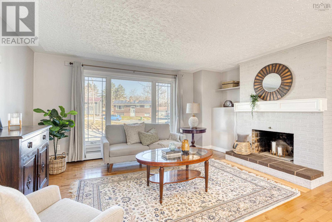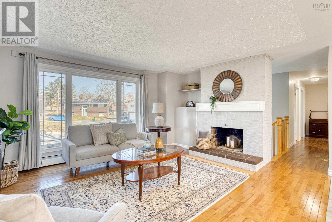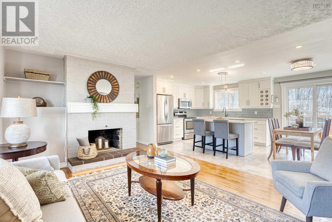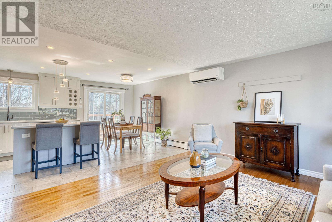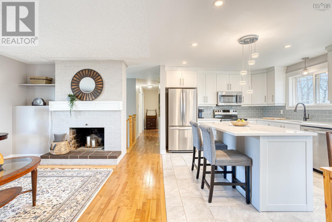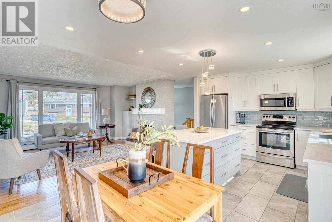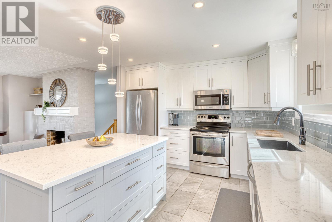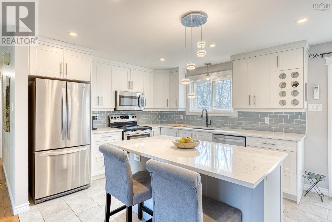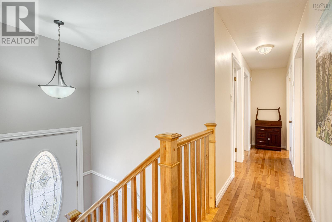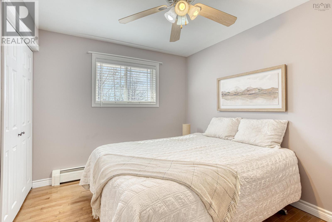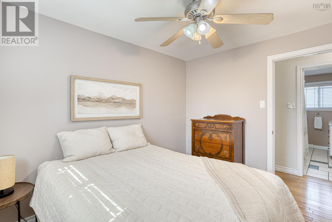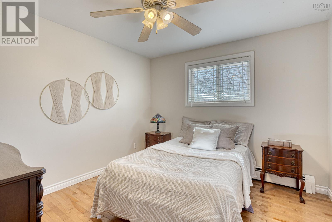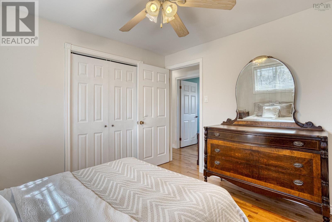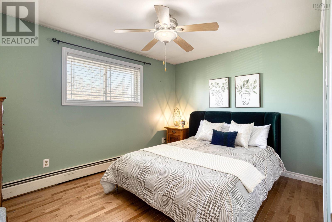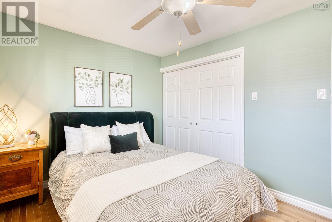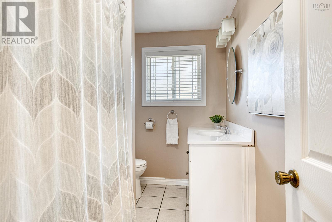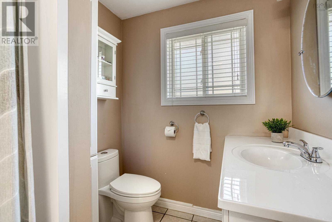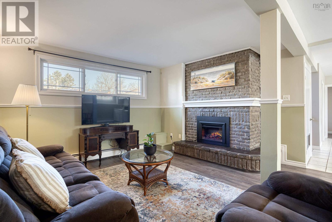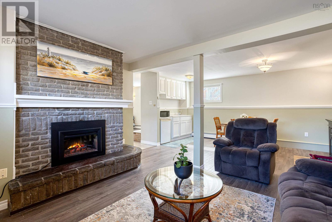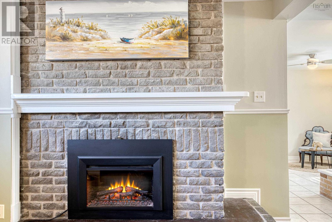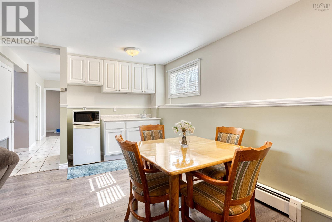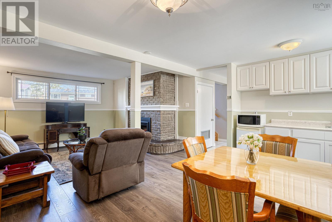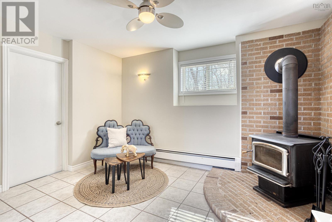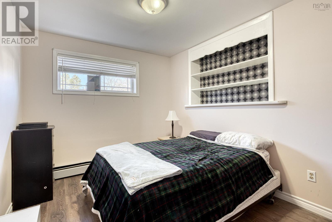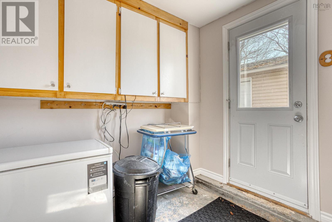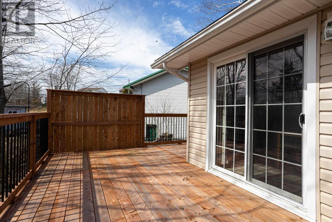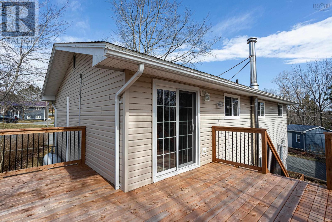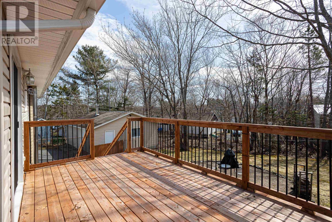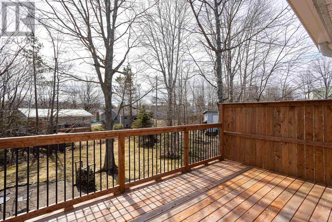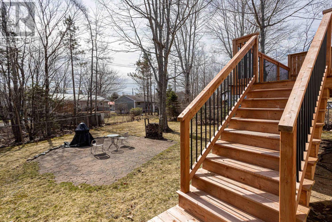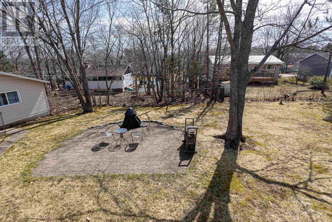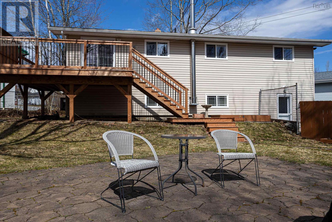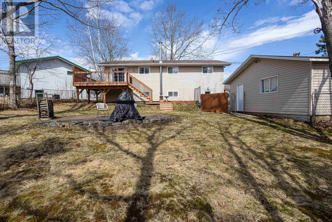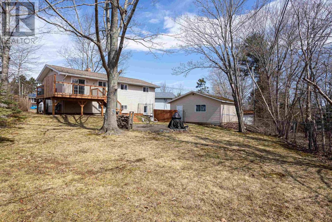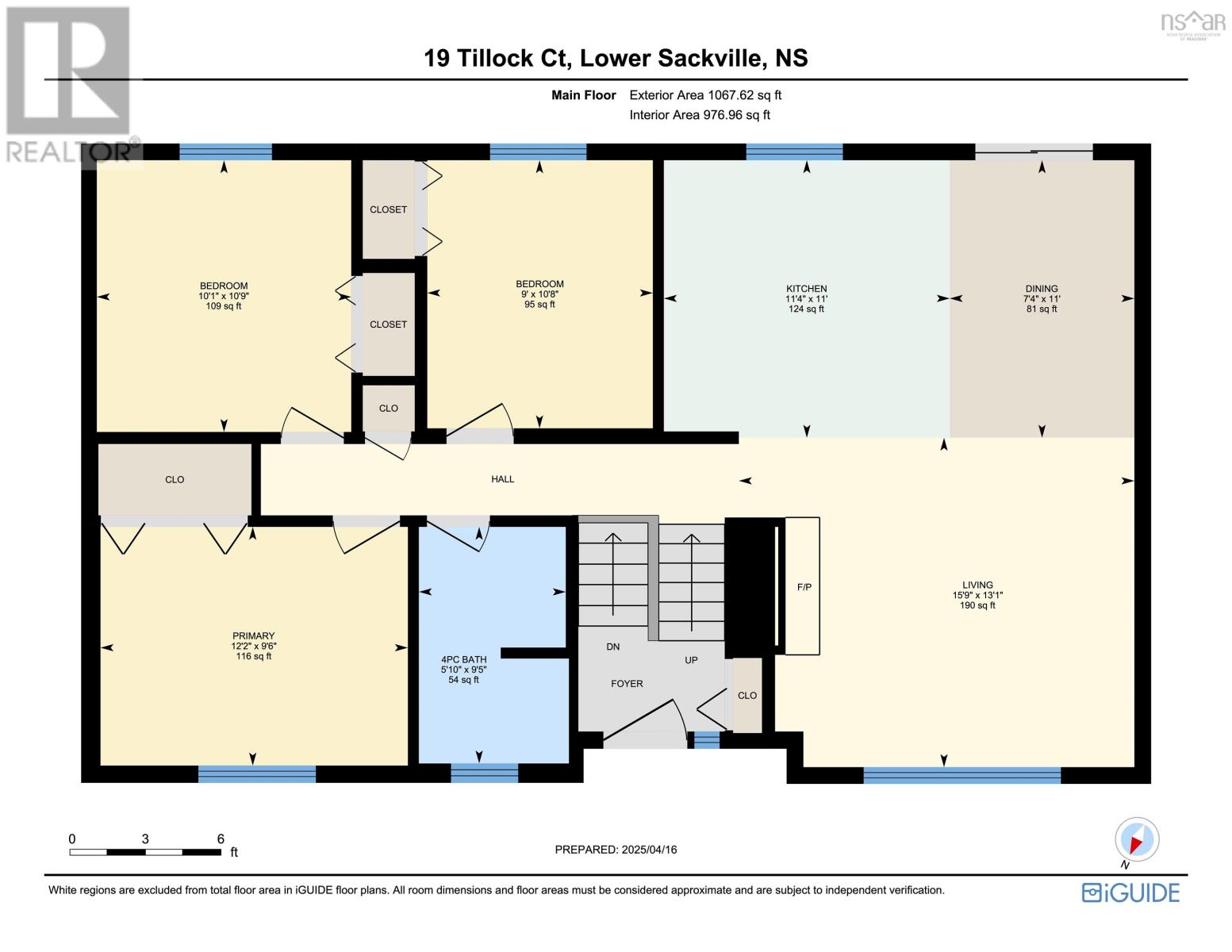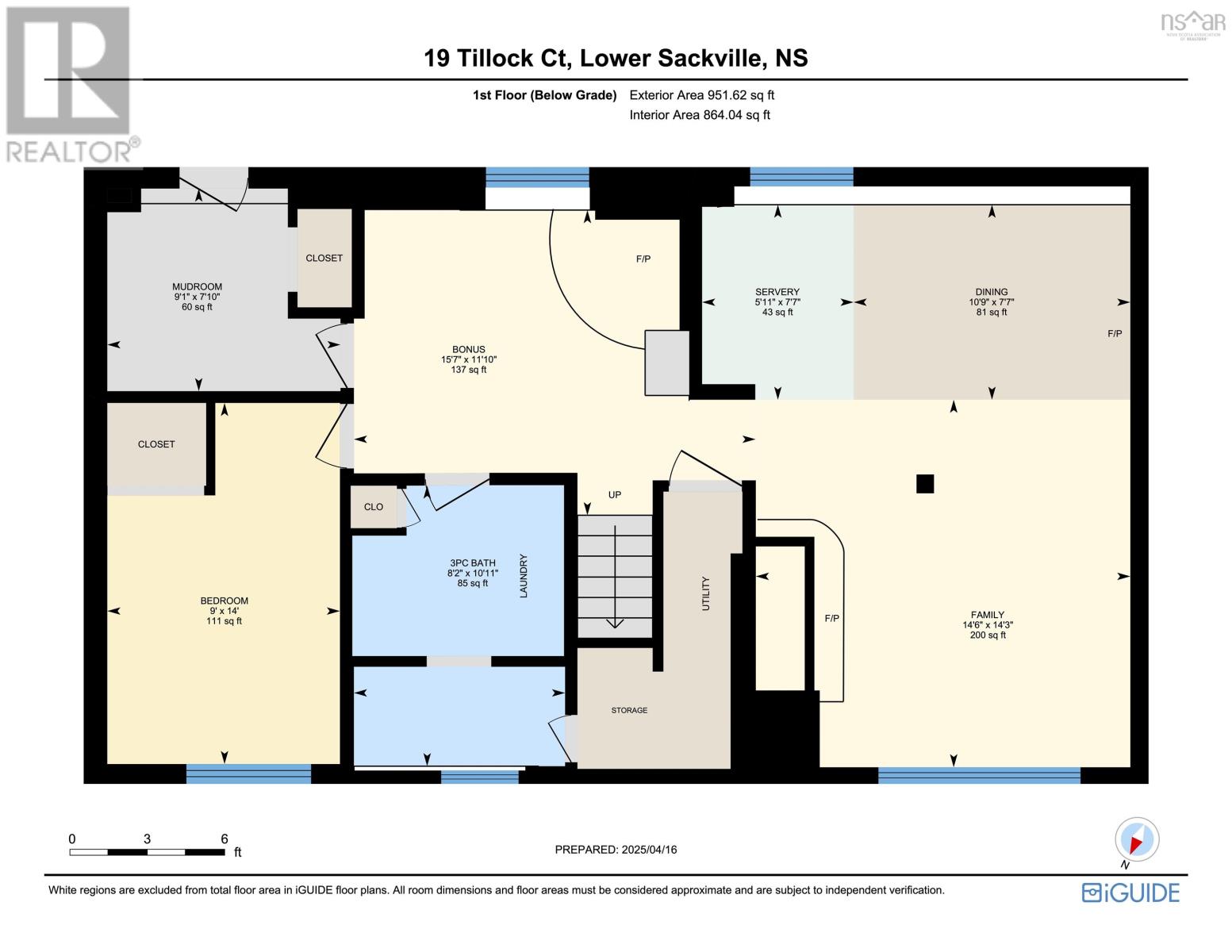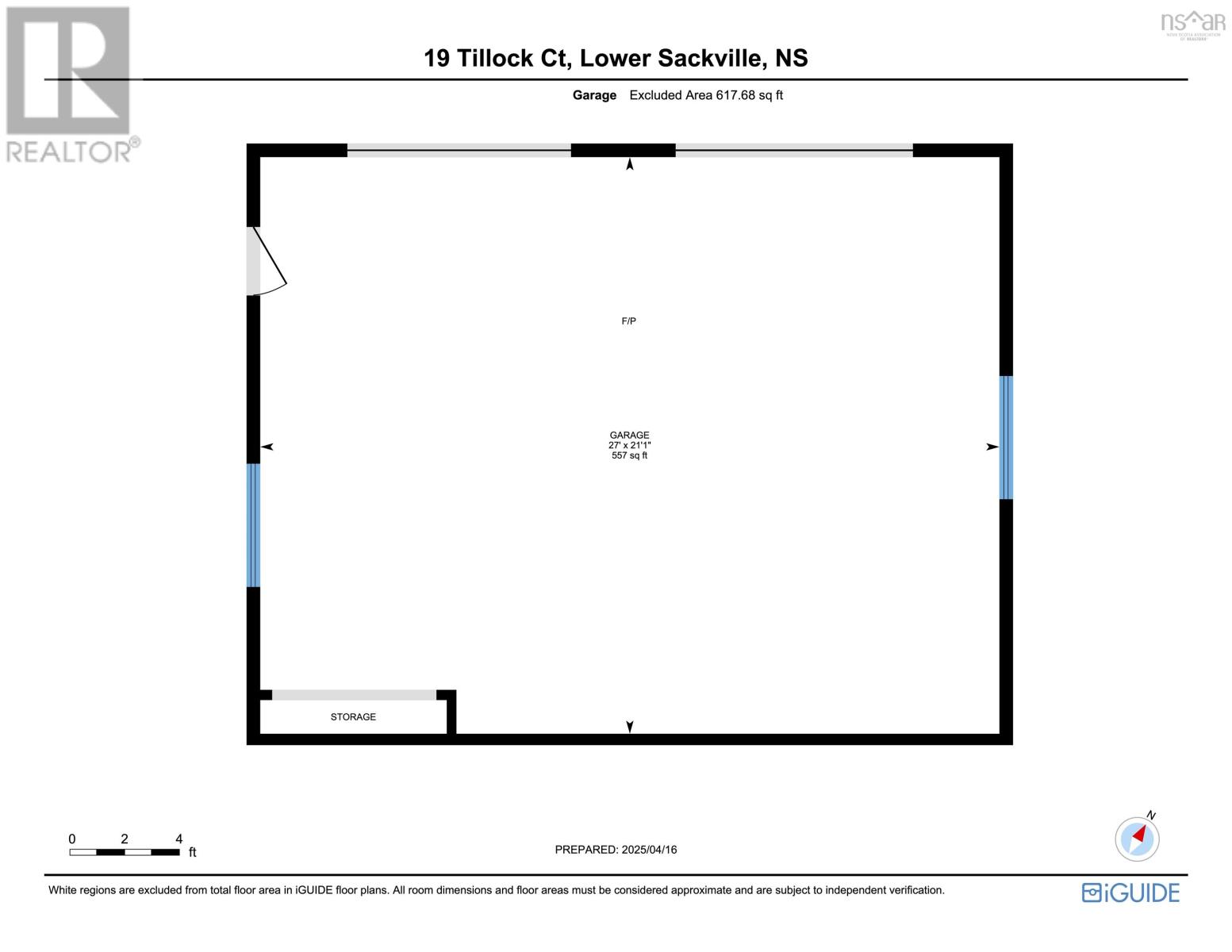4 Bedroom
2 Bathroom
2138 sqft
2 Level
Fireplace
Heat Pump
Landscaped
$599,000
Nestled at the end of a quiet cup-de-sac, this lovely 4 bedroom home offers modern comforts. Located just a short stroll from the Sackville Sportsplex, walking trails, schools, First Lake, a manmade beach, splash pad and playground, it's perfectly positioned for an active family friendly life style. Main level features: Generous living space designed with functionally in mind and complimented by a ductless heat pump that helps maintain optimal comfort. Updated open concept kitchen/dining area boasts quartz countertops, which walks out to a newly constructed deck overlooking a large fenced and private back yard . Expansive lower level family room providing flexibility for rental income or multi generational living, featuring a cozy electric fireplace, kitchenette, combined bath/laundry and the 4th bedroom and walk out. This property offers a double sized garage (21 x 27) and parking for 3-4 vehicles . This home is ideal for a growing family don't miss out, book your viewing now! (id:25286)
Property Details
|
MLS® Number
|
202508133 |
|
Property Type
|
Single Family |
|
Community Name
|
Sackville |
|
Amenities Near By
|
Playground, Public Transit, Shopping, Place Of Worship |
|
Community Features
|
Recreational Facilities |
|
Features
|
Level |
Building
|
Bathroom Total
|
2 |
|
Bedrooms Above Ground
|
3 |
|
Bedrooms Below Ground
|
1 |
|
Bedrooms Total
|
4 |
|
Appliances
|
Range - Electric, Dishwasher, Dryer, Washer, Refrigerator |
|
Architectural Style
|
2 Level |
|
Constructed Date
|
1975 |
|
Construction Style Attachment
|
Detached |
|
Cooling Type
|
Heat Pump |
|
Exterior Finish
|
Brick, Vinyl |
|
Fireplace Present
|
Yes |
|
Flooring Type
|
Ceramic Tile, Hardwood, Laminate |
|
Foundation Type
|
Poured Concrete |
|
Half Bath Total
|
1 |
|
Stories Total
|
1 |
|
Size Interior
|
2138 Sqft |
|
Total Finished Area
|
2138 Sqft |
|
Type
|
House |
|
Utility Water
|
Municipal Water |
Parking
Land
|
Acreage
|
No |
|
Land Amenities
|
Playground, Public Transit, Shopping, Place Of Worship |
|
Landscape Features
|
Landscaped |
|
Sewer
|
Municipal Sewage System |
|
Size Irregular
|
0.2233 |
|
Size Total
|
0.2233 Ac |
|
Size Total Text
|
0.2233 Ac |
Rooms
| Level |
Type |
Length |
Width |
Dimensions |
|
Lower Level |
Family Room |
|
|
21.10 x 16.7 |
|
Lower Level |
Bedroom |
|
|
14 x 9 |
|
Lower Level |
Other |
|
|
12 x 15 |
|
Lower Level |
Laundry / Bath |
|
|
8.4 x 10.9 |
|
Lower Level |
Mud Room |
|
|
7 x 9 |
|
Main Level |
Living Room |
|
|
13 x 15.9 |
|
Main Level |
Eat In Kitchen |
|
|
18.4 x 11 |
|
Main Level |
Primary Bedroom |
|
|
12.2 x 9.6 |
|
Main Level |
Bedroom |
|
|
11 x 10 |
|
Main Level |
Bedroom |
|
|
11 x 9 |
|
Main Level |
Bath (# Pieces 1-6) |
|
|
9.5 x 6 |
https://www.realtor.ca/real-estate/28180380/19-tillock-court-sackville-sackville

