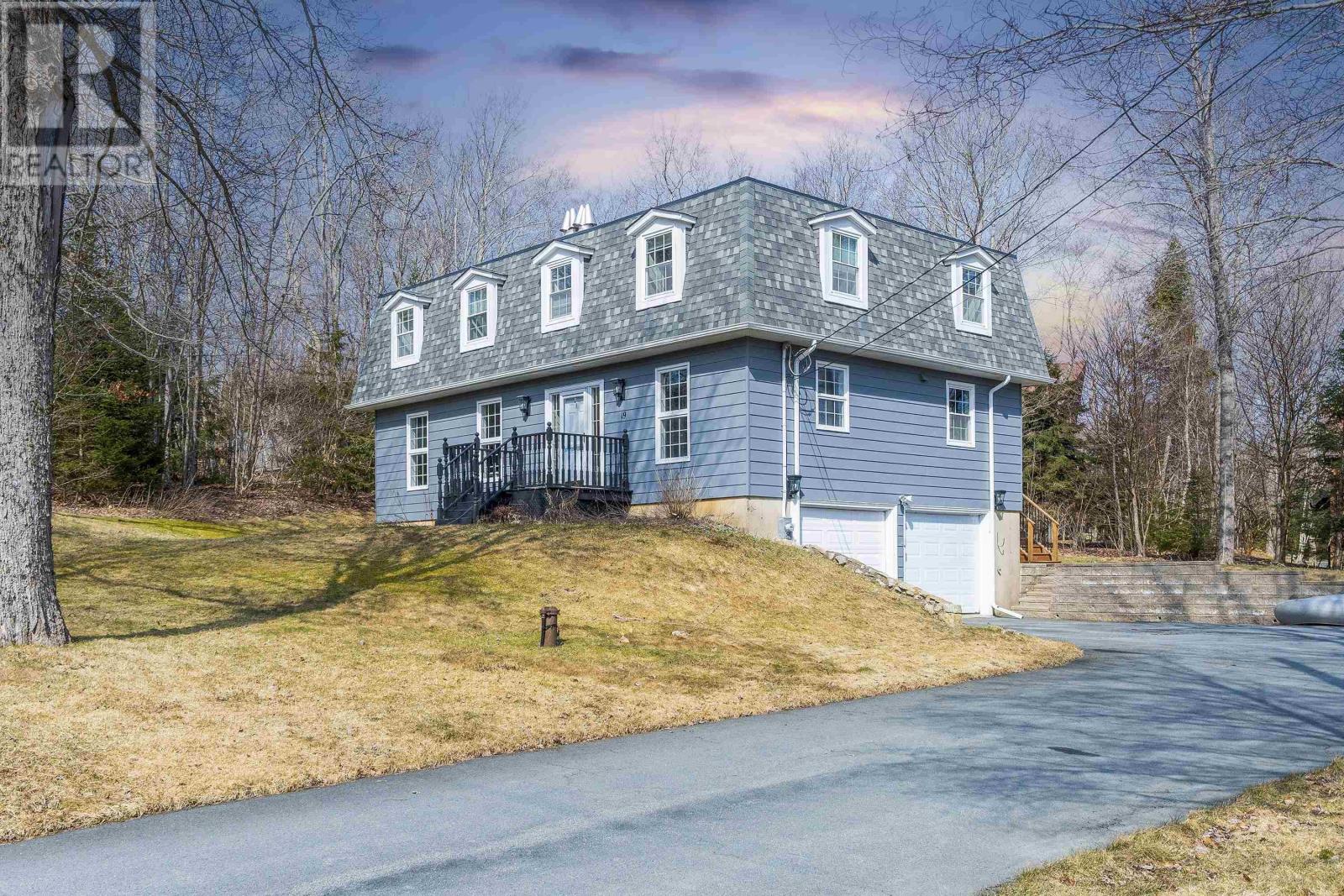4 Bedroom
3 Bathroom
2663 sqft
Fireplace
Heat Pump
Landscaped
$719,999
Welcome to 19 Snow Drive, this two-storey home nestled in the highly desirable community of Fall River. With 4-bedroom, 2.5-bath this home offers a perfect blend of comfort, convenience, and charm. Step inside to the main level and find gorgeous hardwood flooring, a bright and inviting living room with a cozy wood-burning fireplace, and a stunning chefs kitchen with ample cabinetry, stone countertops, and modern finishes?perfect for family gatherings and entertaining. Upstairs, the primary suite boasts a private ensuite with walk in shower, while the additional bedrooms provide plenty of space for family or guests. The lower level has a generous sized family room complete with a propane fireplace, offering a warm and welcoming retreat. This home is efficiently heated with a combination of electric, wood, and propane, including a ducted heat pump for year-round comfort. Outside, enjoy a beautifully crafted deck, a paved driveway, and landscaped treed yard. Located just 20 minutes from Halifax, 14 minutes from the airport, and only 5 minutes from Ashburn Golf Course, this home offers an ideal balance of tranquility and accessibility. With sought-after schools and amenities nearby, this is a rare opportunity to own a wonderful home in a fantastic neighborhood. (id:25286)
Property Details
|
MLS® Number
|
202505261 |
|
Property Type
|
Single Family |
|
Community Name
|
Fall River |
|
Equipment Type
|
Propane Tank |
|
Features
|
Level |
|
Rental Equipment Type
|
Propane Tank |
|
Structure
|
Shed |
Building
|
Bathroom Total
|
3 |
|
Bedrooms Above Ground
|
4 |
|
Bedrooms Total
|
4 |
|
Appliances
|
Stove, Dishwasher, Dryer, Washer, Refrigerator |
|
Constructed Date
|
1984 |
|
Construction Style Attachment
|
Detached |
|
Cooling Type
|
Heat Pump |
|
Exterior Finish
|
Aluminum Siding |
|
Fireplace Present
|
Yes |
|
Flooring Type
|
Ceramic Tile, Hardwood, Laminate |
|
Foundation Type
|
Poured Concrete |
|
Half Bath Total
|
1 |
|
Stories Total
|
2 |
|
Size Interior
|
2663 Sqft |
|
Total Finished Area
|
2663 Sqft |
|
Type
|
House |
|
Utility Water
|
Drilled Well |
Parking
Land
|
Acreage
|
No |
|
Landscape Features
|
Landscaped |
|
Sewer
|
Septic System |
|
Size Irregular
|
0.699 |
|
Size Total
|
0.699 Ac |
|
Size Total Text
|
0.699 Ac |
Rooms
| Level |
Type |
Length |
Width |
Dimensions |
|
Second Level |
Primary Bedroom |
|
|
18.4x14.10 |
|
Second Level |
Ensuite (# Pieces 2-6) |
|
|
7.11x11.04 |
|
Second Level |
Bedroom |
|
|
16.4x12.1 |
|
Second Level |
Bath (# Pieces 1-6) |
|
|
7.8x9.1 |
|
Second Level |
Bedroom |
|
|
14.11x14.8 |
|
Second Level |
Bedroom |
|
|
18.3x12.5 |
|
Basement |
Family Room |
|
|
23.4x12.11 |
|
Basement |
Laundry Room |
|
|
17.5x12.11 |
|
Main Level |
Living Room |
|
|
18.6x13.6 |
|
Main Level |
Foyer |
|
|
11.5x13.6 |
|
Main Level |
Dining Room |
|
|
10.3x13.6 |
|
Main Level |
Kitchen |
|
|
9.8x13.3 |
|
Main Level |
Dining Nook |
|
|
16.6x15 |
|
Main Level |
Den |
|
|
15.5x13.3 |
|
Main Level |
Bath (# Pieces 1-6) |
|
|
4.4x4.2 |
https://www.realtor.ca/real-estate/28044203/19-snow-drive-fall-river-fall-river

















































