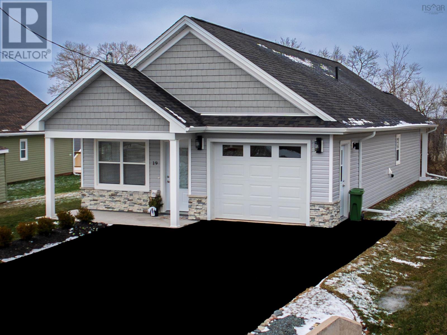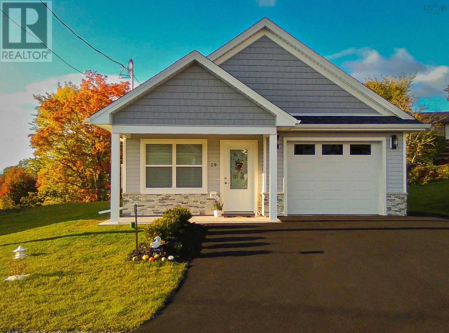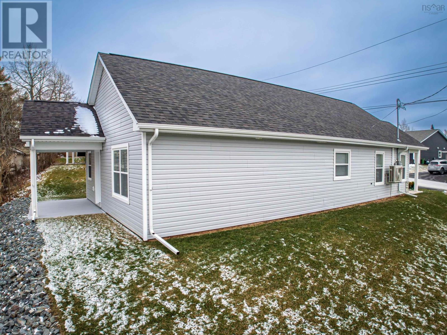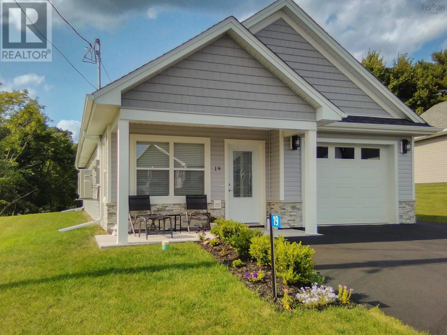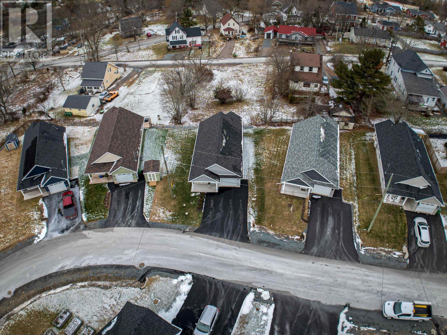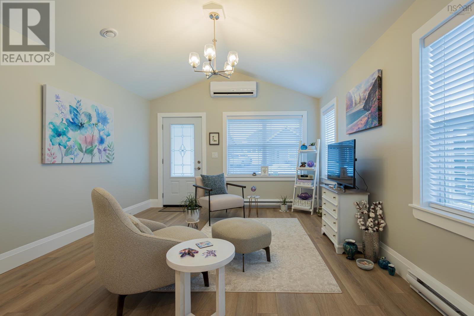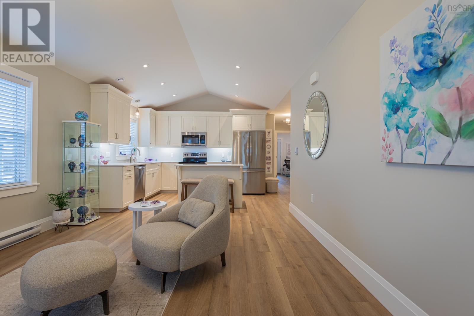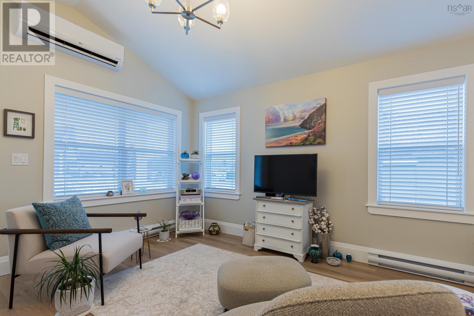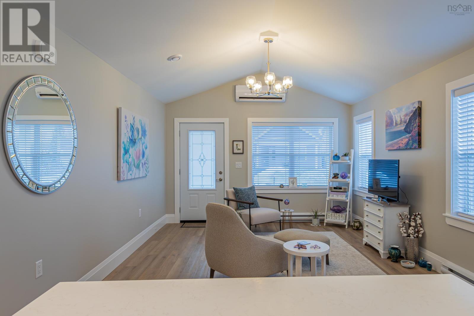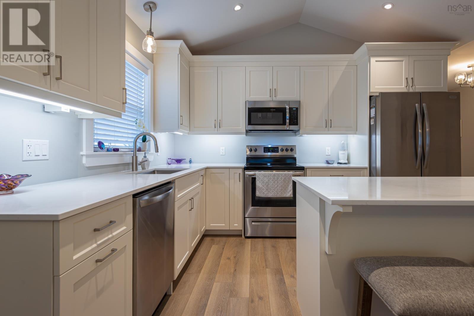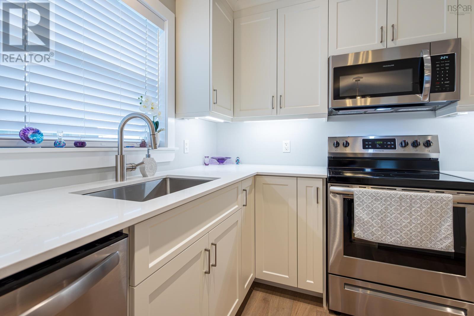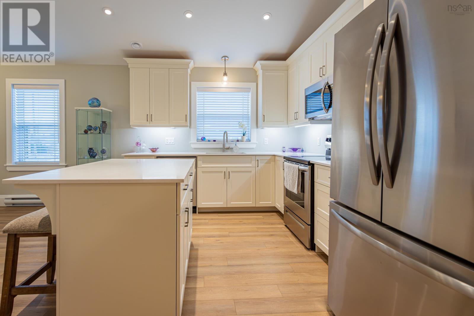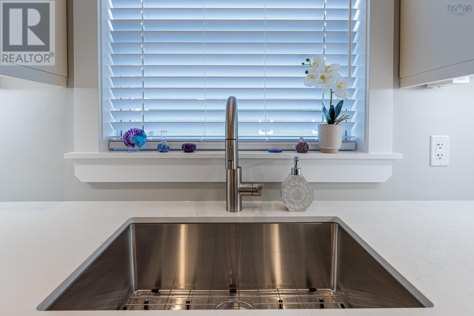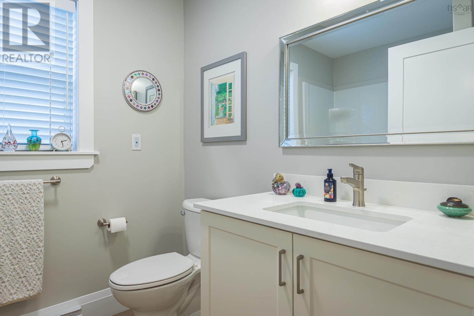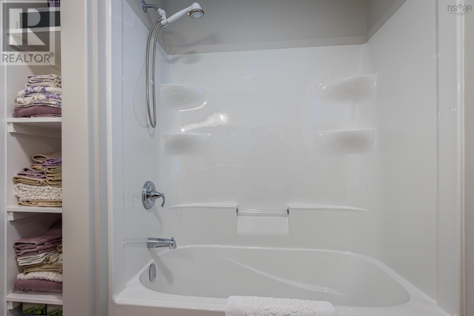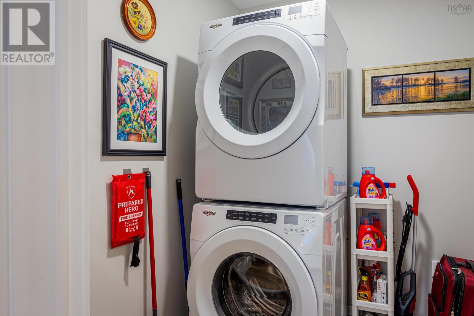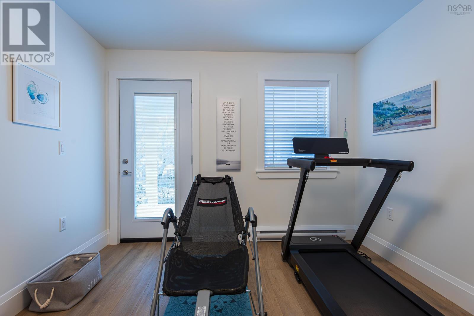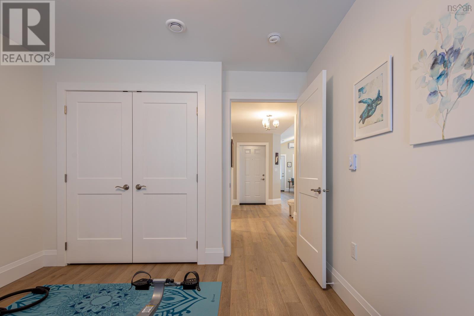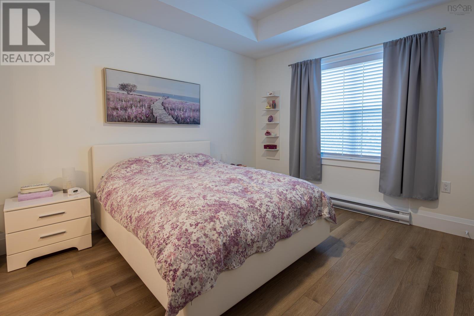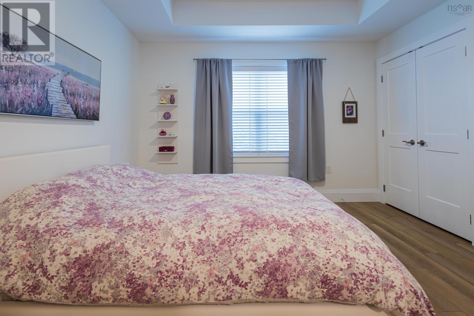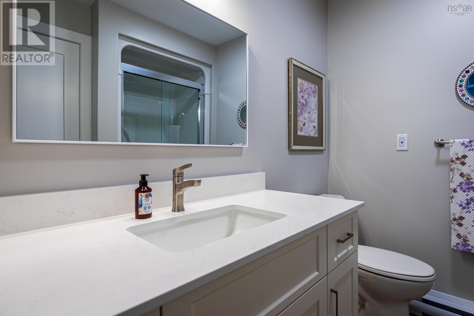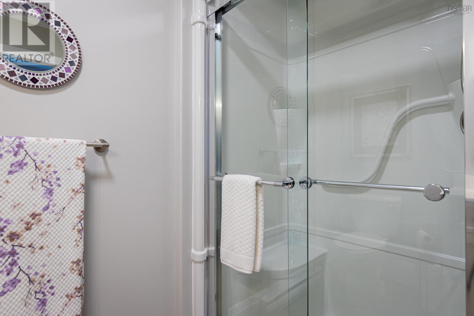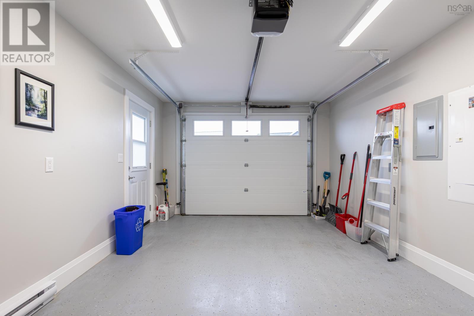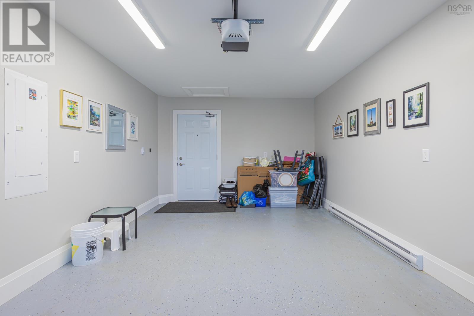2 Bedroom
2 Bathroom
1039 sqft
Heat Pump
Landscaped
$434,900
UPGRADES GALORE! Welcome to 19 Rubys Way. This property is truly a feast for your eyes with several value-added upgrades. 50 feet deep and 26 feet wide with 1,039 sqft of finished space. This 2-bedroom home was built with a very open concept and lots of storage. The kitchen with its glimmering stainless appliances (all included), the quartz countertops glisten under the cabinet lighting, while the matching custom island is a masterpiece of functionality and beauty. The main living area has a wonderfully vaulted ceiling, providing a spacious well-lit room. Every room is easily accessible with its wide hall space. There is a main 4-piece bath with a lovely deep soaking tub. The primary bedroom has an ensuite bath featuring a spacious glass shower and large storage closet. The primary bedroom has a trayed ceiling and double closets for all your storage needs. The second bedroom has access to a covered concrete patio at the back of the home, a lovely spot to enjoy. Doorways are wide and the lack of steps makes this an easy home to navigate into and around. The flat double-wide paved drive and attached garage are the cherry on top of this amazing property. Review the virtual tour, drone video and photos. Then make your way to your new home in Stewiacke. (id:25286)
Property Details
|
MLS® Number
|
202500566 |
|
Property Type
|
Single Family |
|
Community Name
|
Stewiacke |
|
Amenities Near By
|
Golf Course, Park, Shopping |
|
Community Features
|
School Bus |
Building
|
Bathroom Total
|
2 |
|
Bedrooms Above Ground
|
2 |
|
Bedrooms Total
|
2 |
|
Appliances
|
Stove, Dishwasher, Dryer, Washer, Microwave Range Hood Combo, Refrigerator |
|
Basement Type
|
None |
|
Constructed Date
|
2023 |
|
Construction Style Attachment
|
Detached |
|
Cooling Type
|
Heat Pump |
|
Exterior Finish
|
Stone, Vinyl |
|
Flooring Type
|
Vinyl Plank |
|
Foundation Type
|
Concrete Slab |
|
Stories Total
|
1 |
|
Size Interior
|
1039 Sqft |
|
Total Finished Area
|
1039 Sqft |
|
Type
|
House |
|
Utility Water
|
Municipal Water |
Parking
Land
|
Acreage
|
No |
|
Land Amenities
|
Golf Course, Park, Shopping |
|
Landscape Features
|
Landscaped |
|
Sewer
|
Municipal Sewage System |
|
Size Irregular
|
0.1274 |
|
Size Total
|
0.1274 Ac |
|
Size Total Text
|
0.1274 Ac |
Rooms
| Level |
Type |
Length |
Width |
Dimensions |
|
Main Level |
Living Room |
|
|
13 x 13 |
|
Main Level |
Dining Nook |
|
|
7 x 13 |
|
Main Level |
Kitchen |
|
|
9 x 12 |
|
Main Level |
Laundry Room |
|
|
6 x 6 |
|
Main Level |
Bath (# Pieces 1-6) |
|
|
8 x 7 |
|
Main Level |
Utility Room |
|
|
3 x 3 |
|
Main Level |
Bedroom |
|
|
12 x 10 |
|
Main Level |
Primary Bedroom |
|
|
16 x 12 |
|
Main Level |
Ensuite (# Pieces 2-6) |
|
|
7 x 8 |
https://www.realtor.ca/real-estate/27787425/19-rubys-way-stewiacke-stewiacke

