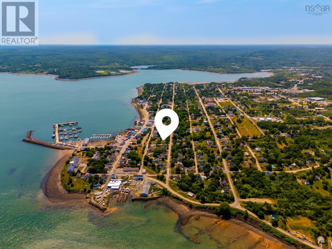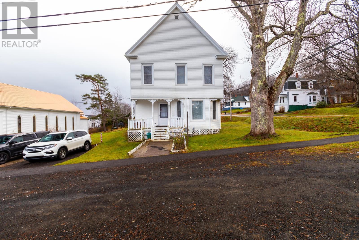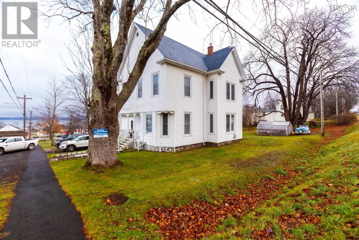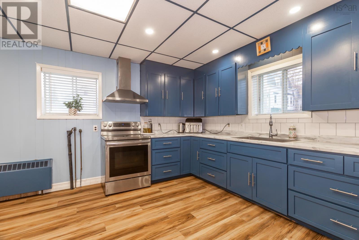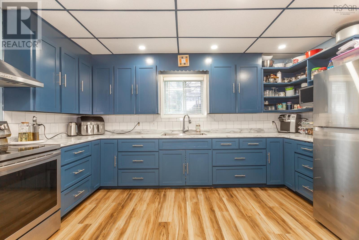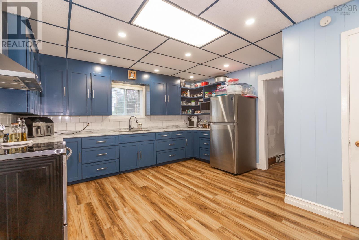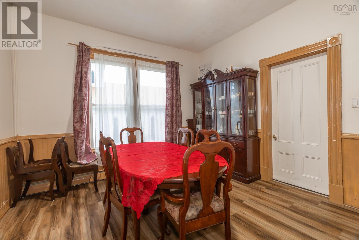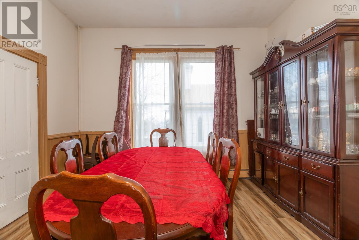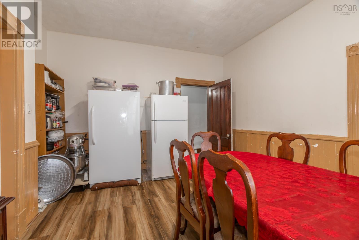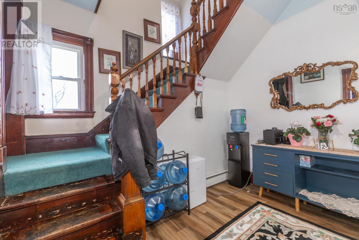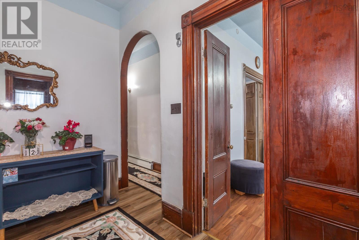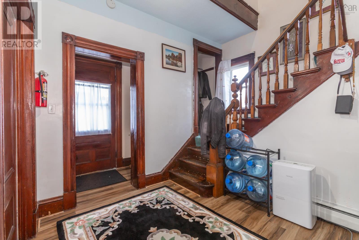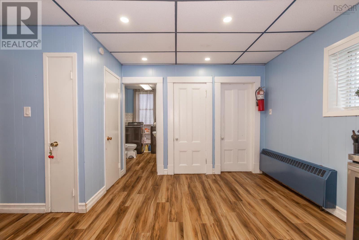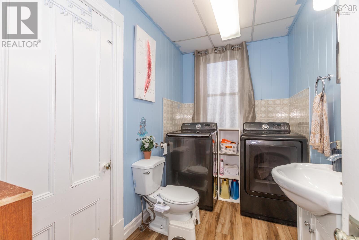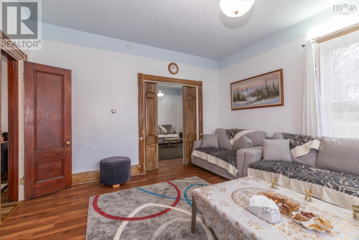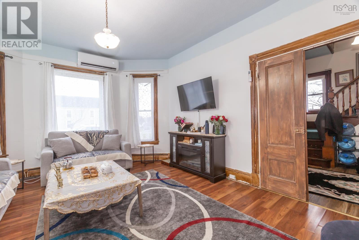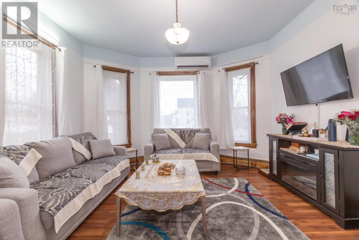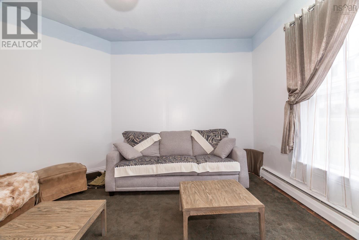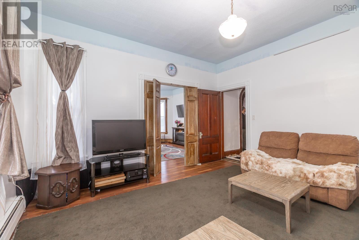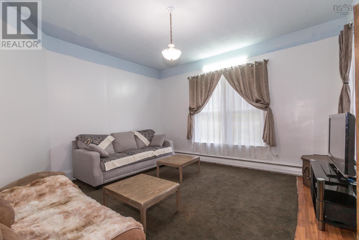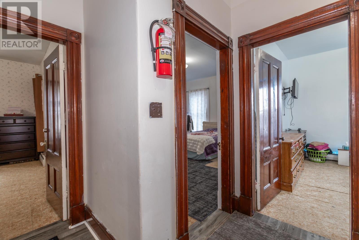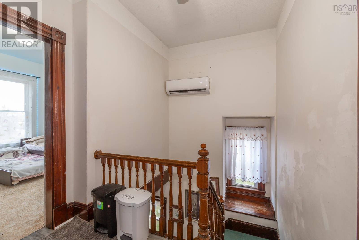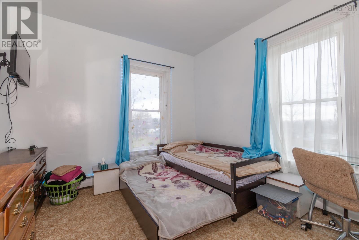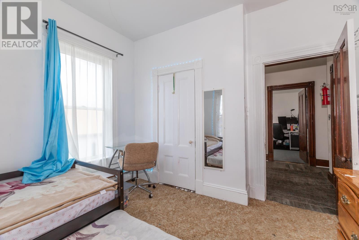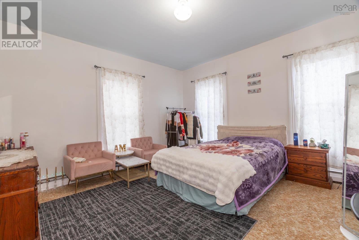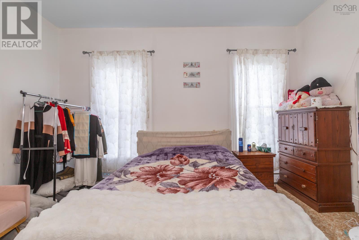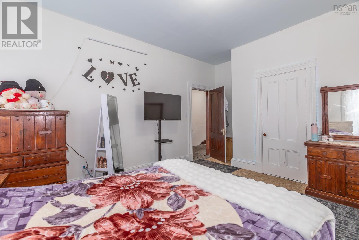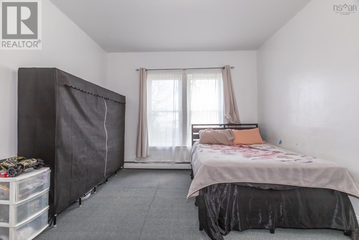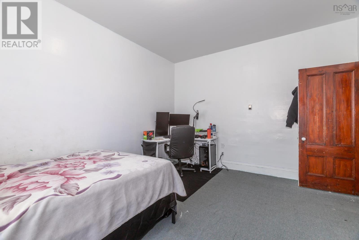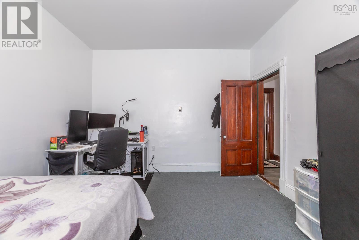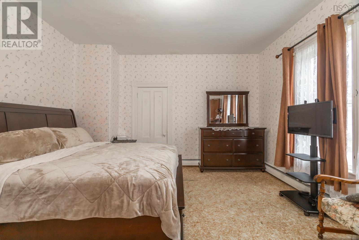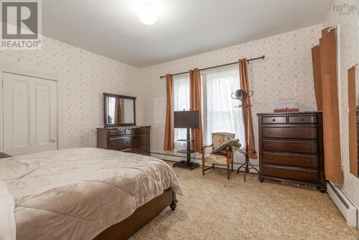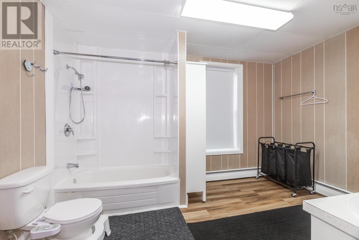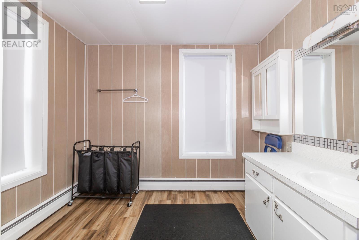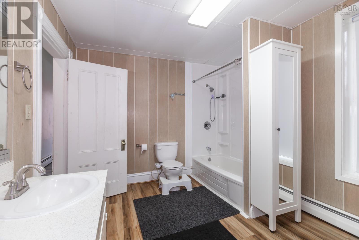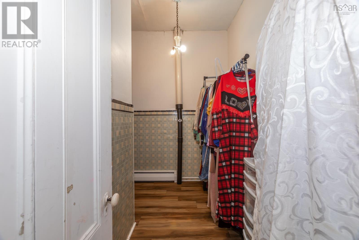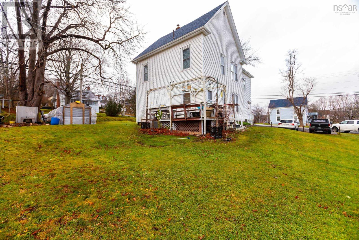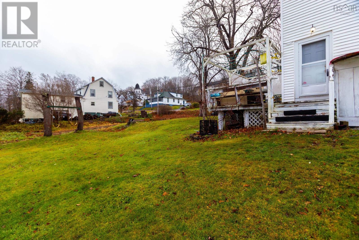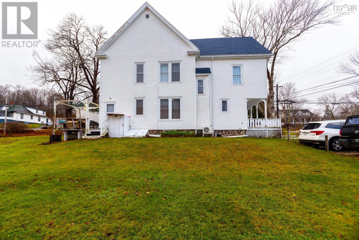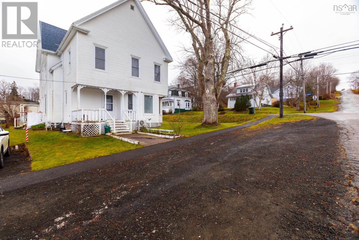4 Bedroom
2 Bathroom
2880 sqft
Heat Pump
Landscaped
$400,000
This charming two-story home with high ceilings, featuring 4 bedrooms and 1.5 baths, offers ample space for a growing family Nestled on an oversized lot with partial views of Digby harbour, it provides plenty of room for outdoor activities and gardening, enhancing its appeal for those who love spending time in nature. Its proximity to the serene seashore and within walking distance to all the amenities of Digby, including schools, adds to its desirability. The home boasts recent updates, including a newer roof and an updated electrical system tailored for a generator panel, ensuring peace of mind. Both the kitchen cupboards and bathrooms have been refreshed, adding a modern touch to the home's cozy feel, and addition of new heat pumps, and furnace for maximum comfort year round. With its generous space and potential, this property is a perfect canvas for making your dream home a reality. (id:25286)
Property Details
|
MLS® Number
|
202427488 |
|
Property Type
|
Single Family |
|
Community Name
|
Digby |
|
Amenities Near By
|
Golf Course, Park, Playground, Public Transit, Shopping, Place Of Worship, Beach |
|
Community Features
|
Recreational Facilities |
|
Features
|
Level |
|
View Type
|
Ocean View |
Building
|
Bathroom Total
|
2 |
|
Bedrooms Above Ground
|
4 |
|
Bedrooms Total
|
4 |
|
Appliances
|
Stove, Dryer, Washer, Refrigerator |
|
Basement Features
|
Walk Out |
|
Basement Type
|
Full |
|
Construction Style Attachment
|
Detached |
|
Cooling Type
|
Heat Pump |
|
Exterior Finish
|
Vinyl |
|
Flooring Type
|
Carpeted, Laminate, Vinyl |
|
Foundation Type
|
Stone |
|
Half Bath Total
|
1 |
|
Stories Total
|
2 |
|
Size Interior
|
2880 Sqft |
|
Total Finished Area
|
2880 Sqft |
|
Type
|
House |
|
Utility Water
|
Municipal Water |
Parking
Land
|
Acreage
|
No |
|
Land Amenities
|
Golf Course, Park, Playground, Public Transit, Shopping, Place Of Worship, Beach |
|
Landscape Features
|
Landscaped |
|
Sewer
|
Municipal Sewage System |
|
Size Irregular
|
0.2989 |
|
Size Total
|
0.2989 Ac |
|
Size Total Text
|
0.2989 Ac |
Rooms
| Level |
Type |
Length |
Width |
Dimensions |
|
Second Level |
Bedroom |
|
|
12 x 11.3 |
|
Second Level |
Bedroom |
|
|
14 x 14.8 |
|
Second Level |
Bedroom |
|
|
15 x 15.2 |
|
Second Level |
Primary Bedroom |
|
|
14.4 x 15.3 |
|
Second Level |
Bath (# Pieces 1-6) |
|
|
12 x 14.4 |
|
Second Level |
Storage |
|
|
12 x 5 + 8 x 5 |
|
Main Level |
Foyer |
|
|
3.4 x 7.2 |
|
Main Level |
Foyer |
|
|
10.4 x 11 |
|
Main Level |
Living Room |
|
|
14.2 x 16.5 |
|
Main Level |
Living Room |
|
|
14.5 x 14.9 |
|
Main Level |
Dining Nook |
|
|
14.6 x 12.3 |
|
Main Level |
Kitchen |
|
|
15.2 x 14.7 |
|
Main Level |
Bath (# Pieces 1-6) |
|
|
9.3 x 5.7 laundry |
https://www.realtor.ca/real-estate/27692746/19-prince-william-street-digby-digby

