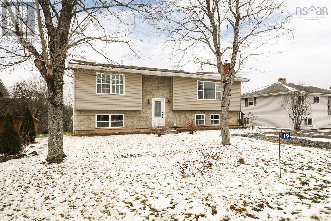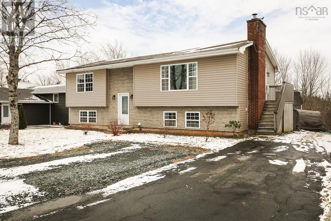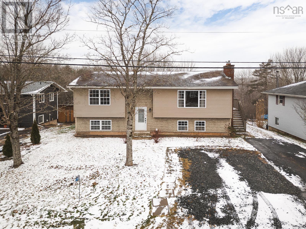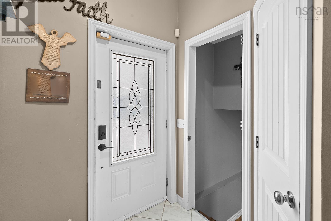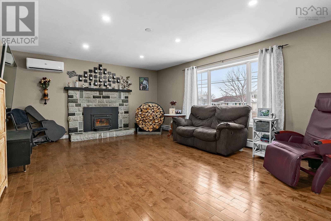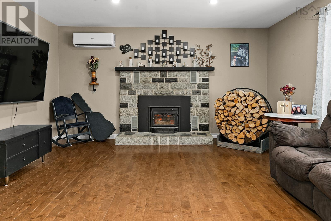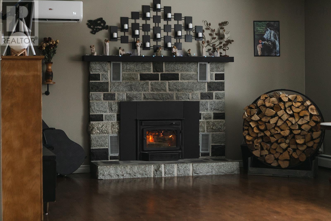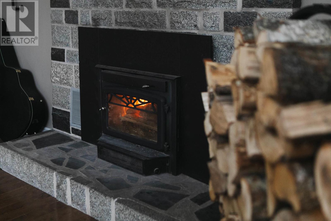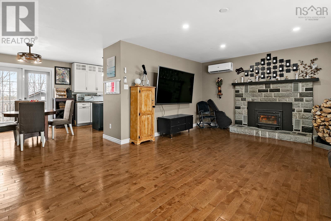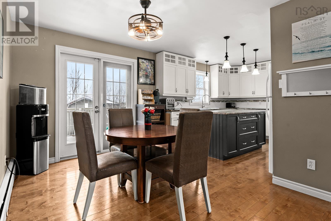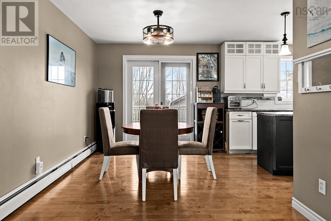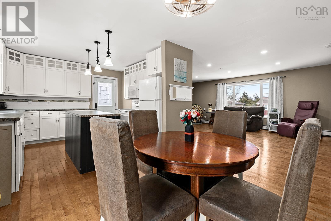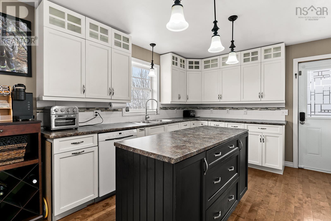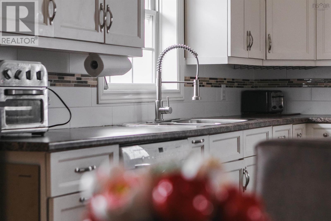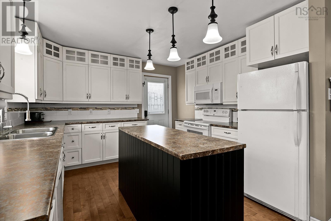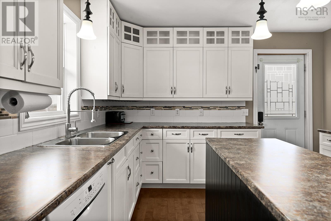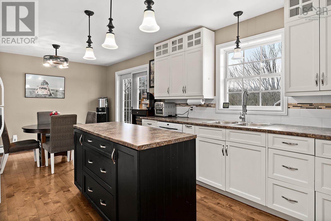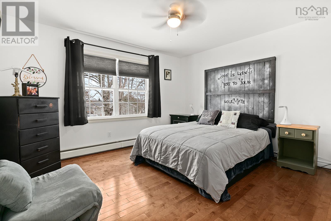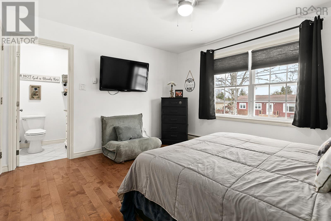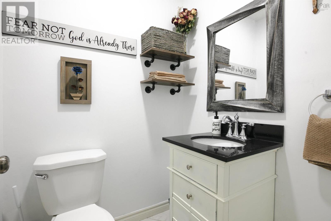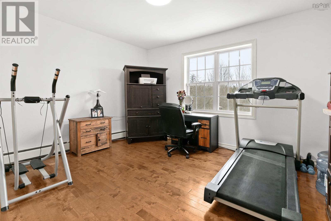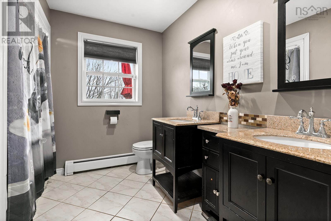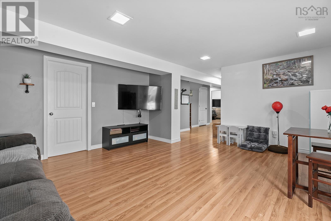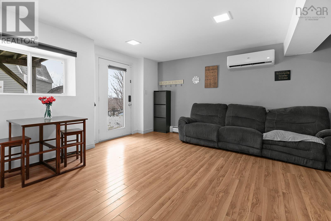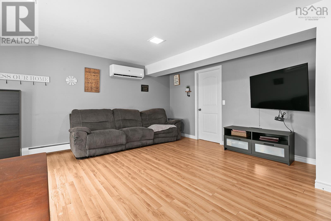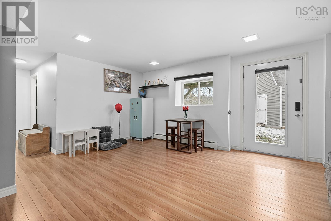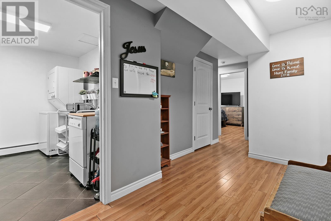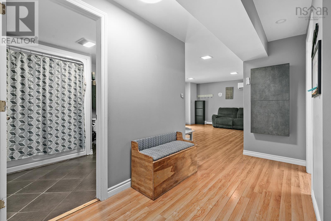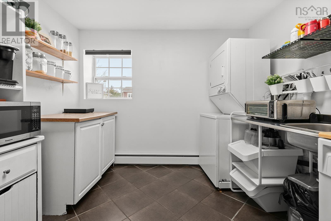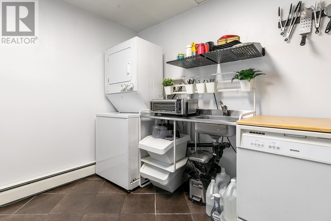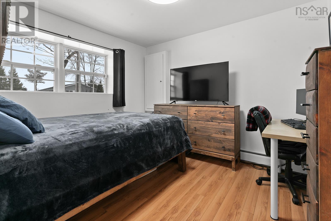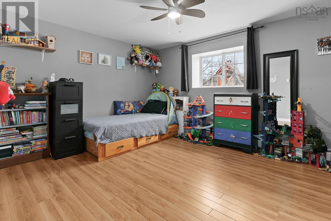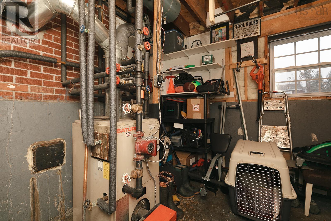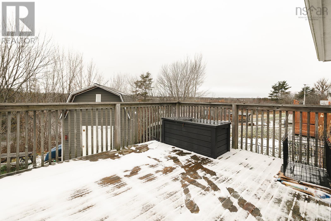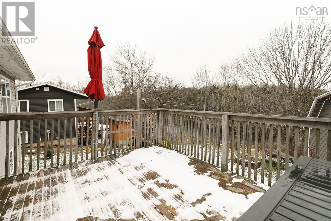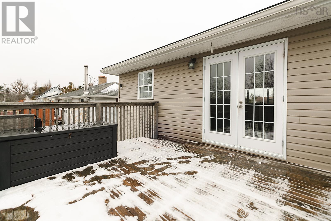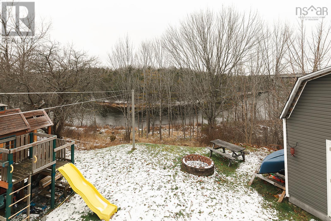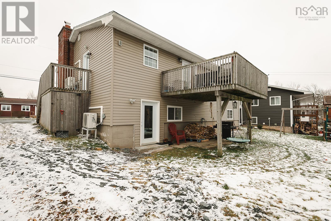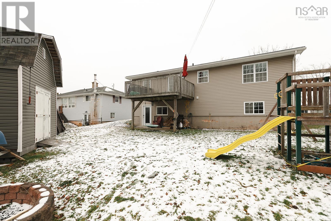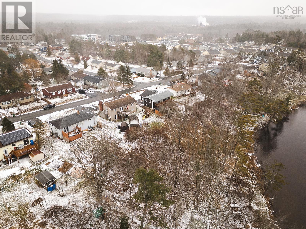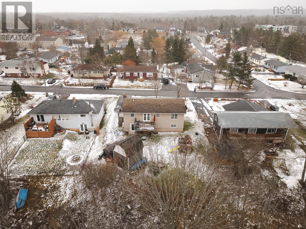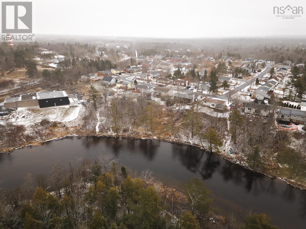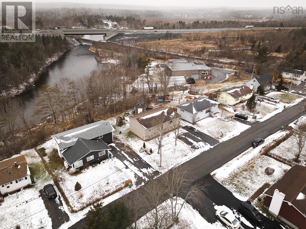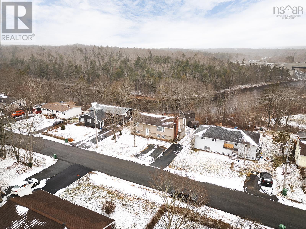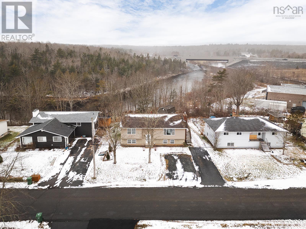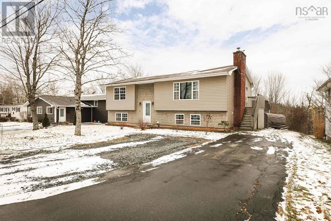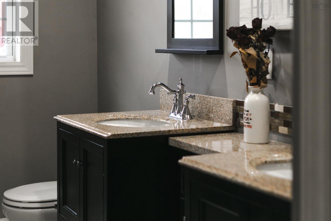19 Parker Place Crescent Enfield, Nova Scotia B2T 1C8
$549,900
Welcome to this charming 4-bedroom, 2.5-bathroom split-entry home, perched perfectly to capture stunning views of the Shubenacadie River. Nestled in the heart of Enfield, this property offers over 2,300 square feet of thoughtfully designed living space, combining both comfort and versatility. Step into the upper level, where the warmth of hardwood floors sets the tone. The kitchen is a culinary delight, complete with a central island that invites gatherings, while the cozy living room?with its fireplace insert?provides the perfect ambiance for quiet evenings or lively get-togethers. The primary bedroom boasts an ensuite bath and walk-in closet, complemented by a second bedroom and full bath to round out this level. Downstairs, the walk-out basement expands your living options. With a kitchenette, two additional bedrooms, and a spacious family room, this area is ideal for extended family, a home business, or even a rental opportunity. Practical features abound: parking for up to five vehicles, a two-story shed for storage or hobbies, and proximity to essential services like police and fire stations. With an easy commute to Halifax or Truro, this home is perfectly located for work and play. Whether you're seeking a single-family residence or space for multi-generational living, this home is ready to welcome you. Don?t miss the chance to make it your own! (id:25286)
Open House
This property has open houses!
2:00 pm
Ends at:4:00 pm
Property Details
| MLS® Number | 202500720 |
| Property Type | Single Family |
| Community Name | Enfield |
| Amenities Near By | Golf Course, Park, Playground, Shopping, Place Of Worship |
| Community Features | Recreational Facilities, School Bus |
| Features | Sloping |
| Structure | Shed |
| View Type | River View |
| Water Front Type | Waterfront On River |
Building
| Bathroom Total | 3 |
| Bedrooms Above Ground | 2 |
| Bedrooms Below Ground | 2 |
| Bedrooms Total | 4 |
| Appliances | Stove, Dishwasher, Dryer, Washer, Microwave Range Hood Combo, Refrigerator |
| Basement Development | Finished |
| Basement Features | Walk Out |
| Basement Type | Full (finished) |
| Constructed Date | 1977 |
| Construction Style Attachment | Detached |
| Cooling Type | Heat Pump |
| Exterior Finish | Vinyl |
| Fireplace Present | Yes |
| Flooring Type | Hardwood, Tile, Vinyl |
| Foundation Type | Poured Concrete |
| Half Bath Total | 1 |
| Stories Total | 1 |
| Size Interior | 2379 Sqft |
| Total Finished Area | 2379 Sqft |
| Type | House |
| Utility Water | Municipal Water |
Parking
| Gravel |
Land
| Acreage | No |
| Land Amenities | Golf Course, Park, Playground, Shopping, Place Of Worship |
| Sewer | Municipal Sewage System |
| Size Irregular | 0.3091 |
| Size Total | 0.3091 Ac |
| Size Total Text | 0.3091 Ac |
Rooms
| Level | Type | Length | Width | Dimensions |
|---|---|---|---|---|
| Lower Level | Family Room | 15.8X17.4 | ||
| Lower Level | Bedroom | 10.8X9.6 | ||
| Lower Level | Bedroom | 12.6X11.3 | ||
| Lower Level | Other | 10.6X9.6 | ||
| Lower Level | Bath (# Pieces 1-6) | 9 x 5 | ||
| Lower Level | Utility Room | 11X11 | ||
| Main Level | Foyer | 4.8x5.3 | ||
| Main Level | Living Room | 20.10x14.10 | ||
| Main Level | Kitchen | 12X11.6 | ||
| Main Level | Dining Room | 9.4X12 | ||
| Main Level | Primary Bedroom | 11.10X13 | ||
| Main Level | Ensuite (# Pieces 2-6) | 3 x 5 | ||
| Main Level | Bedroom | 10.8X9.6 | ||
| Main Level | Bath (# Pieces 1-6) | 9X5 |
https://www.realtor.ca/real-estate/27794141/19-parker-place-crescent-enfield-enfield
Interested?
Contact us for more information

