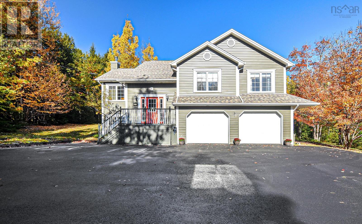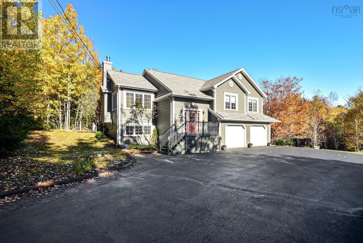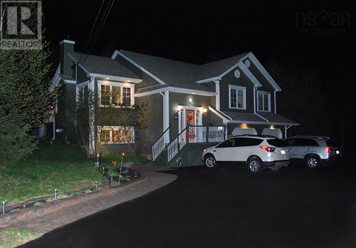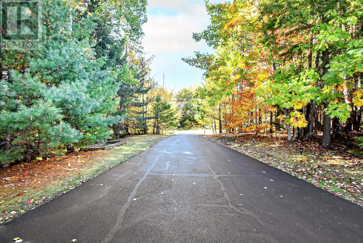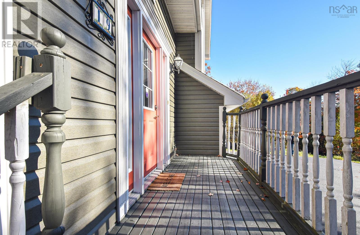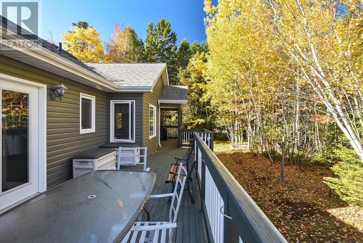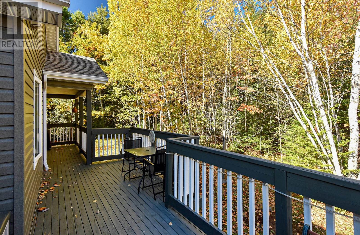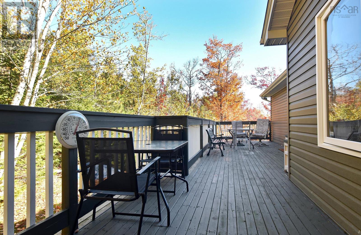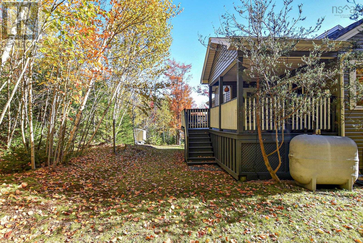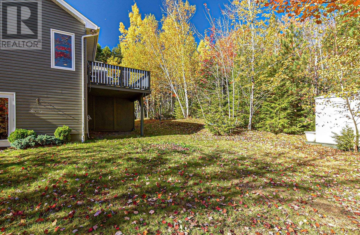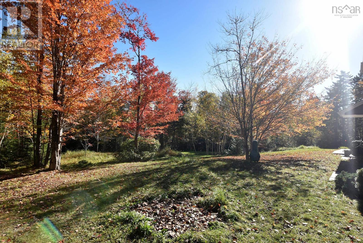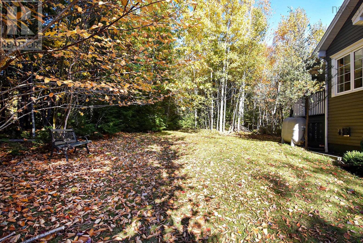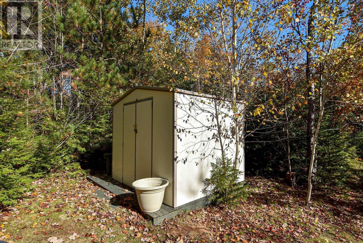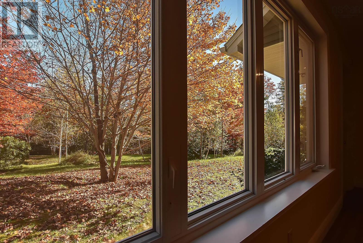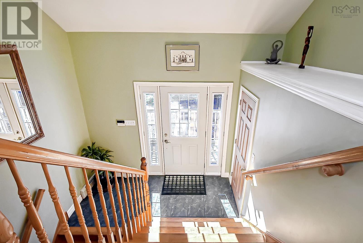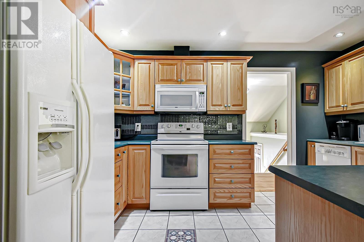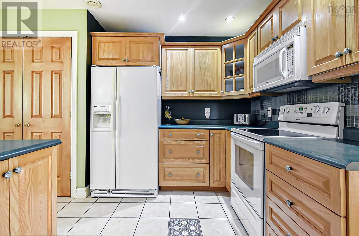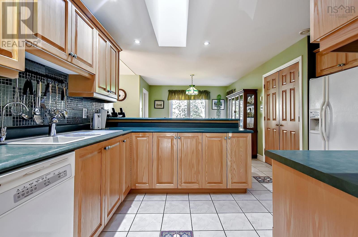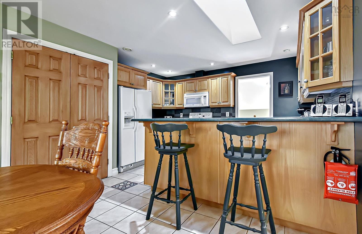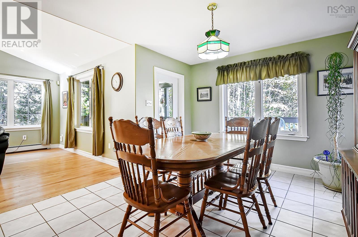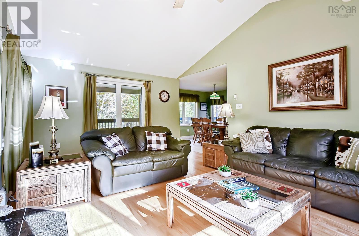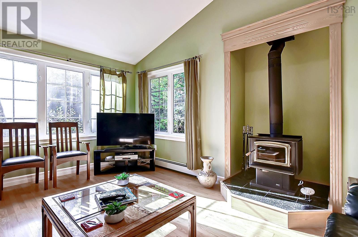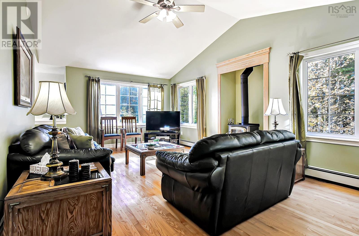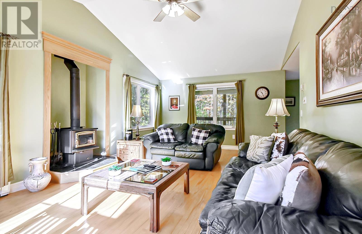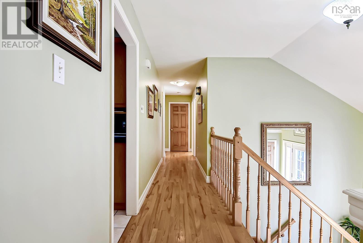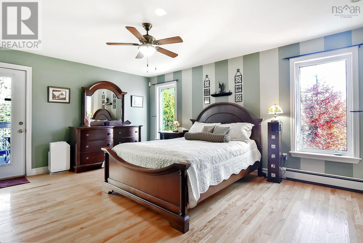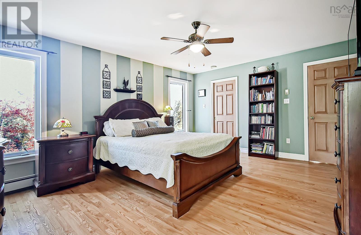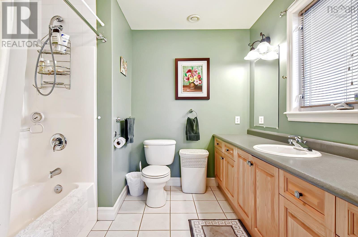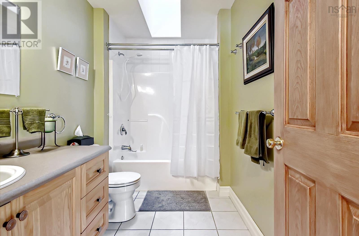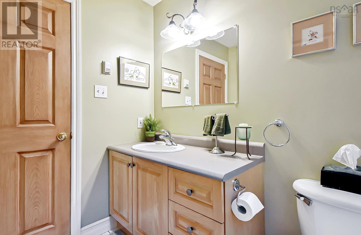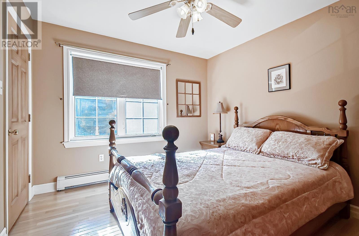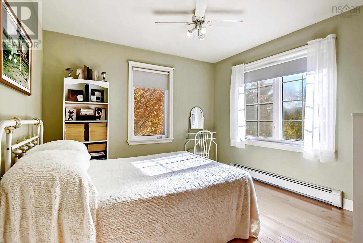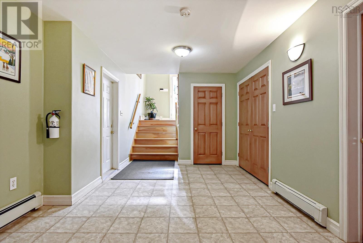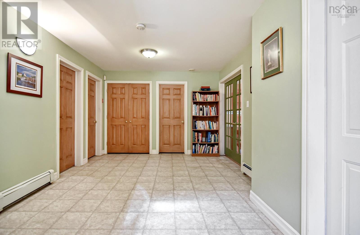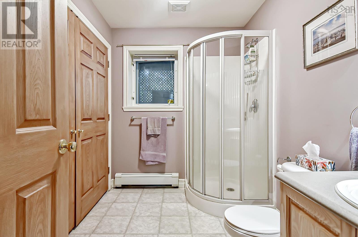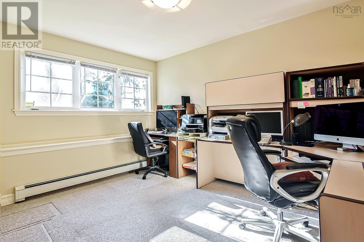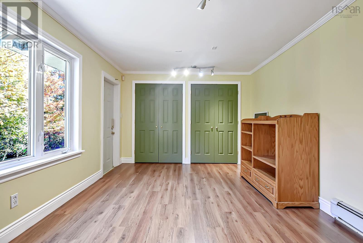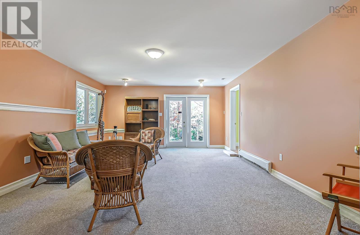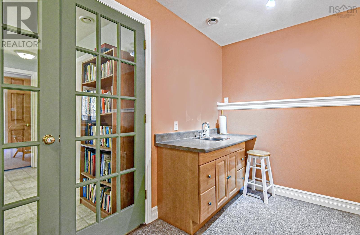4 Bedroom
3 Bathroom
Acreage
$699,900
NEAR (1.5 KM) OAKFIELD GOLF AND COUNTRY CLUB! This well maintained 4 bedroom (3+1) 3 bath (2- 4pc, 1-3pc) home has many desirable features such as: spacious living room with vaulted ceiling and wood stove, eat-in kitchen with door to expansive rear deck, kitchen with reverse osmosis system/pot lights/pantry/in floor heating and skylight, bright Primary bedroom with walk-out to deck/walk in closet and 4 piece ensuite bath with in floor heating and skylight, 4 piece main bath with skylight and infloor heating, roomy recreation room with double French doors/sink and counter/and garden door to patio, single garage section converted to an office/den/ studio, lower level 3 piece bath and laundry, roof shingles approximately 2018, furnace refurbished approximately 7 years ago, tongue and groove sheathing, central vacuum, multiple air filters, monitored alarm system, multicar paved driveway and much much more! Call to view it today!*note* 2 glass insulated panels (on order) will be replaced in 2 east facing upper level bedrooms. (id:25286)
Property Details
|
MLS® Number
|
202424992 |
|
Property Type
|
Single Family |
|
Community Name
|
Oakfield |
Building
|
Bathroom Total
|
3 |
|
Bedrooms Above Ground
|
3 |
|
Bedrooms Below Ground
|
1 |
|
Bedrooms Total
|
4 |
|
Appliances
|
Stove, Dishwasher, Dryer, Washer, Microwave Range Hood Combo, Refrigerator, Central Vacuum |
|
Constructed Date
|
2001 |
|
Construction Style Attachment
|
Detached |
|
Exterior Finish
|
Vinyl, Other |
|
Flooring Type
|
Carpeted, Ceramic Tile, Hardwood, Laminate |
|
Foundation Type
|
Poured Concrete |
|
Stories Total
|
1 |
|
Total Finished Area
|
2631 Sqft |
|
Type
|
House |
|
Utility Water
|
Drilled Well |
Parking
|
Garage
|
|
|
Attached Garage
|
|
|
Parking Space(s)
|
|
Land
|
Acreage
|
Yes |
|
Sewer
|
Septic System |
|
Size Irregular
|
2.5 |
|
Size Total
|
2.5 Ac |
|
Size Total Text
|
2.5 Ac |
Rooms
| Level |
Type |
Length |
Width |
Dimensions |
|
Lower Level |
Bedroom |
|
|
13.5 x 9.11 |
|
Lower Level |
Recreational, Games Room |
|
|
22.2 x 15.6 |
|
Lower Level |
Den |
|
|
17 x 11 |
|
Lower Level |
Laundry / Bath |
|
|
8.10 x 6.7 |
|
Lower Level |
Utility Room |
|
|
12.8 x 7.3 |
|
Main Level |
Eat In Kitchen |
|
|
23.3 x 11 |
|
Main Level |
Living Room |
|
|
21 x 13.3 |
|
Main Level |
Bath (# Pieces 1-6) |
|
|
1- 4 piece bath |
|
Main Level |
Bedroom |
|
|
11.8 x 10.1 |
|
Main Level |
Bedroom |
|
|
10.8 x 10.7 |
|
Main Level |
Primary Bedroom |
|
|
16.8 x13.3 |
|
Main Level |
Ensuite (# Pieces 2-6) |
|
|
1- 4 piece |
https://www.realtor.ca/real-estate/27561816/19-frenchmans-road-oakfield-oakfield

