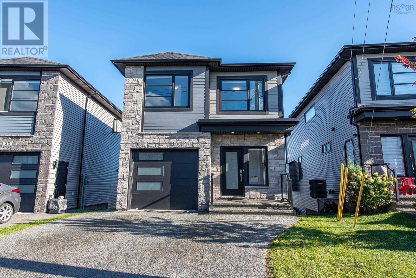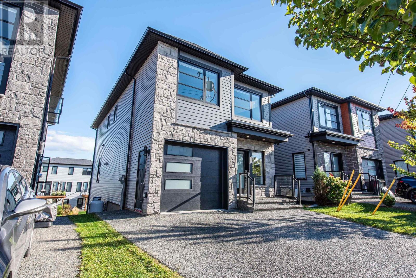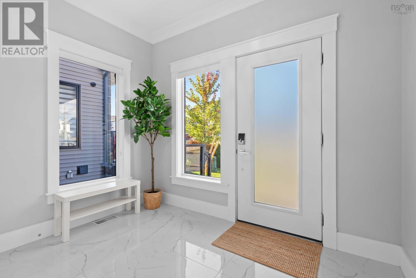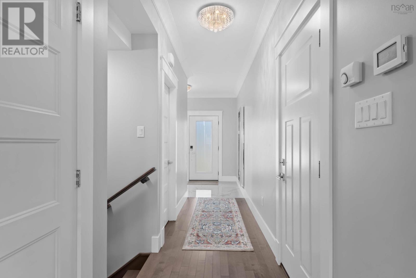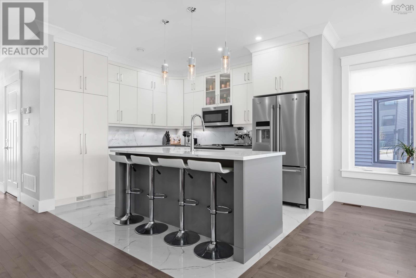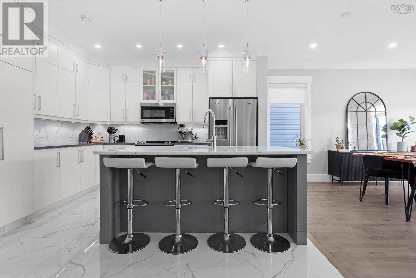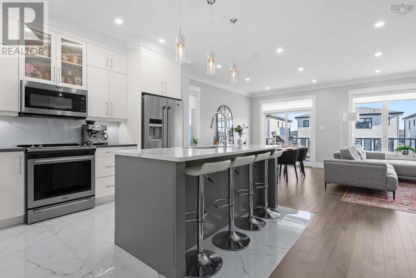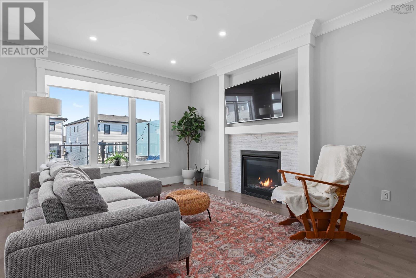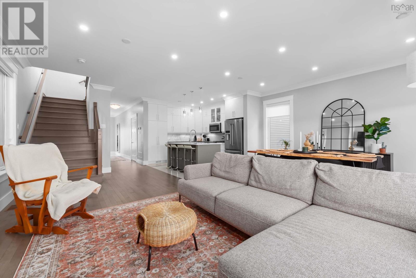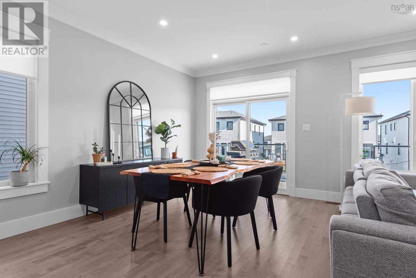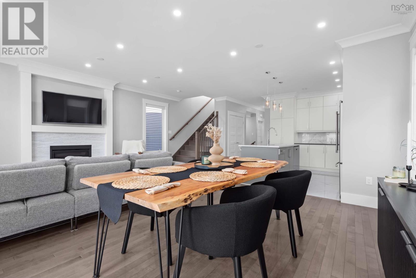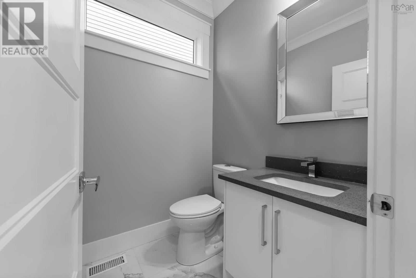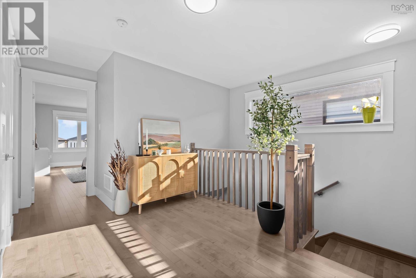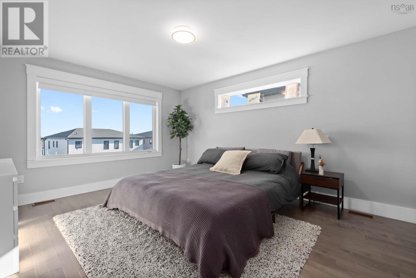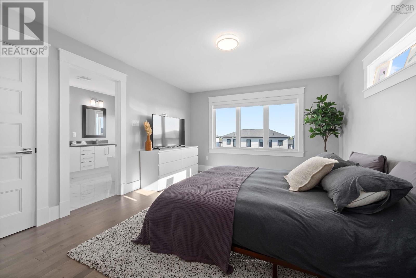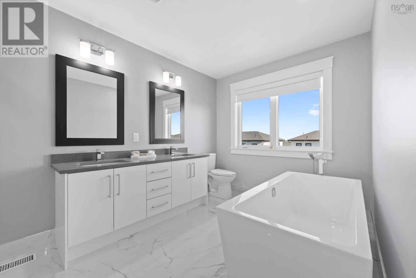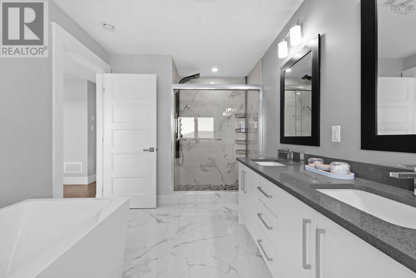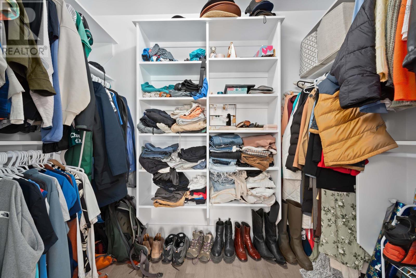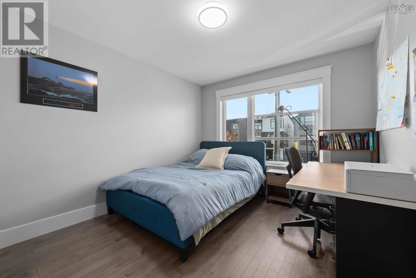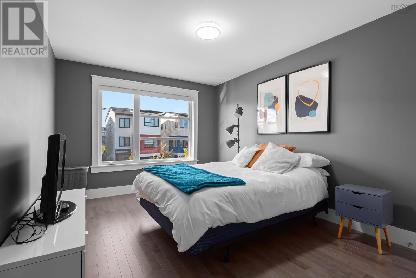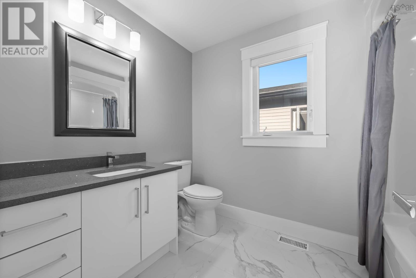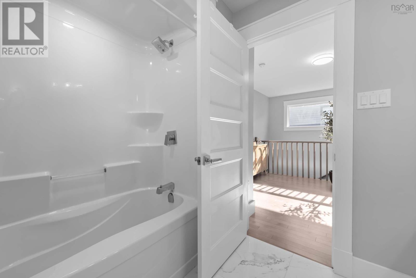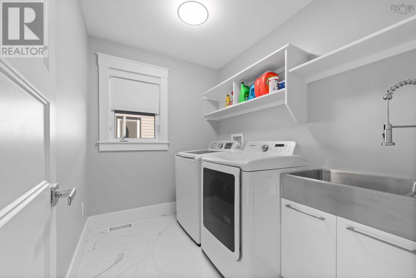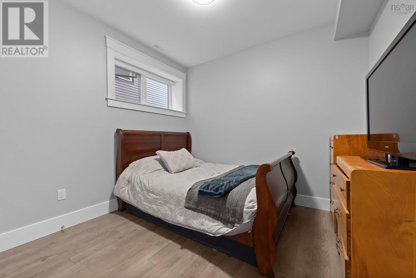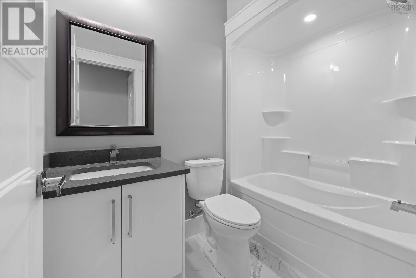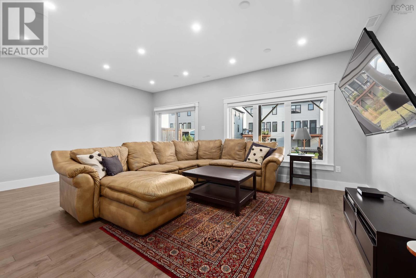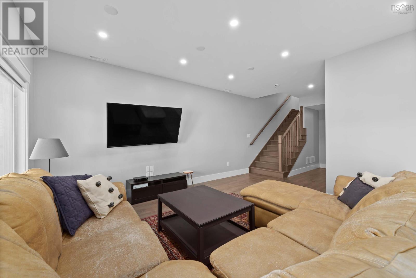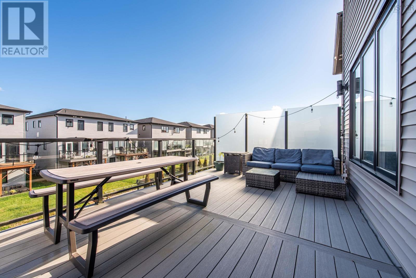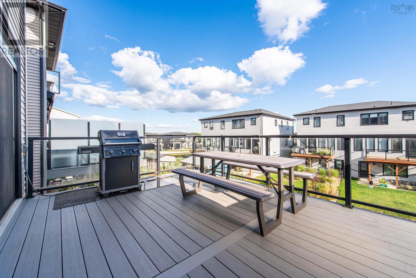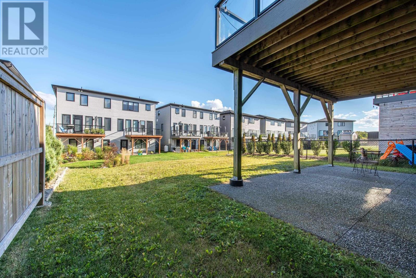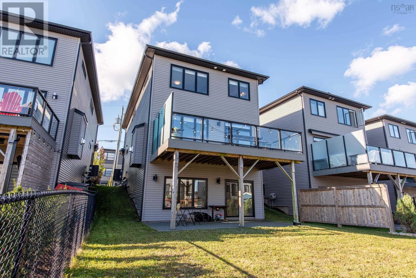4 Bedroom
4 Bathroom
2720 sqft
Heat Pump
Partially Landscaped
$799,900
This stunning Mayabella Home combines contemporary design with top-tier craftsmanship, offering unmatched quality and elegance. Carpet-free throughout, it features Turkish tile, hardwood flooring, and a striking hardwood staircase for enduring style and durability. The open-concept main floor is designed to impress with 9-foot ceilings, elegant crown moulding, granite countertops, and a ducted heat pump for comfort in every season. Outside, enjoy a composite back deck with sleek aluminum and glass railings and an aggregate concrete driveway. Retreat to the luxurious primary suite, showcasing a custom tiled shower (no acrylic!) in the spa-like ensuite. The fully finished basement, complete with durable laminate flooring, provides an ideal space for entertainment or relaxation. With LED pot lights and premium finishes throughout, this home is a perfect blend of luxury and functionality. Schedule your private viewing today and make this dream home yours! (id:25286)
Property Details
|
MLS® Number
|
202427846 |
|
Property Type
|
Single Family |
|
Neigbourhood
|
Ravenscraig |
|
Community Name
|
Long Lake |
|
Amenities Near By
|
Golf Course, Park, Playground, Public Transit, Shopping, Place Of Worship, Beach |
|
Community Features
|
Recreational Facilities, School Bus |
|
Equipment Type
|
Propane Tank |
|
Features
|
Balcony |
|
Rental Equipment Type
|
Propane Tank |
Building
|
Bathroom Total
|
4 |
|
Bedrooms Above Ground
|
3 |
|
Bedrooms Below Ground
|
1 |
|
Bedrooms Total
|
4 |
|
Appliances
|
Gas Stove(s), Dishwasher, Dryer, Washer, Refrigerator |
|
Construction Style Attachment
|
Detached |
|
Cooling Type
|
Heat Pump |
|
Exterior Finish
|
Aluminum Siding, Brick |
|
Flooring Type
|
Hardwood, Laminate, Tile |
|
Foundation Type
|
Poured Concrete |
|
Half Bath Total
|
1 |
|
Stories Total
|
2 |
|
Size Interior
|
2720 Sqft |
|
Total Finished Area
|
2720 Sqft |
|
Type
|
House |
|
Utility Water
|
Municipal Water |
Parking
Land
|
Acreage
|
No |
|
Land Amenities
|
Golf Course, Park, Playground, Public Transit, Shopping, Place Of Worship, Beach |
|
Landscape Features
|
Partially Landscaped |
|
Sewer
|
Municipal Sewage System |
|
Size Irregular
|
0.1 |
|
Size Total
|
0.1 Ac |
|
Size Total Text
|
0.1 Ac |
Rooms
| Level |
Type |
Length |
Width |
Dimensions |
|
Second Level |
Primary Bedroom |
|
|
15x12.6 |
|
Second Level |
Ensuite (# Pieces 2-6) |
|
|
13.11x8 |
|
Second Level |
Bedroom |
|
|
14x10.6 |
|
Second Level |
Bedroom |
|
|
12x10.2 |
|
Second Level |
Bath (# Pieces 1-6) |
|
|
9.4x6.7 |
|
Basement |
Recreational, Games Room |
|
|
21x14 |
|
Basement |
Bedroom |
|
|
11.2x10 |
|
Basement |
Bath (# Pieces 1-6) |
|
|
7.8x4.11 |
|
Main Level |
Kitchen |
|
|
12.6x11 |
|
Main Level |
Dining Room |
|
|
14.6x8.6 |
|
Main Level |
Living Room |
|
|
18.2x12.6 |
|
Main Level |
Bath (# Pieces 1-6) |
|
|
5.1x5.4 |
https://www.realtor.ca/real-estate/27714572/19-darjeeling-drive-long-lake-long-lake

