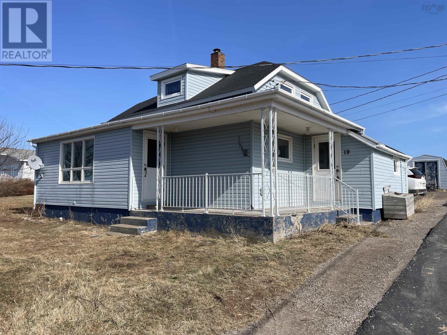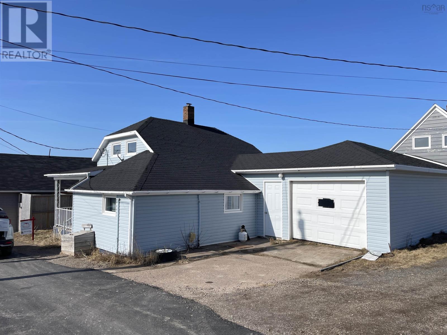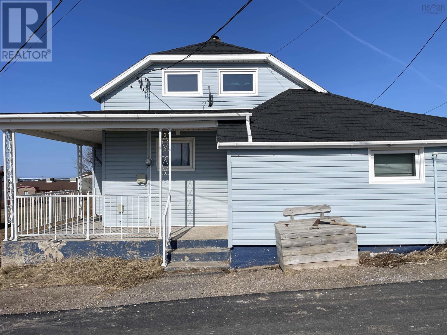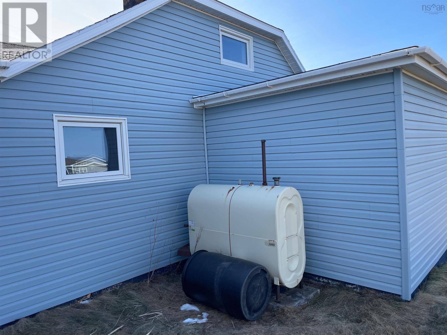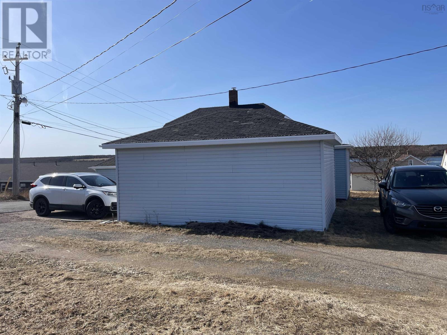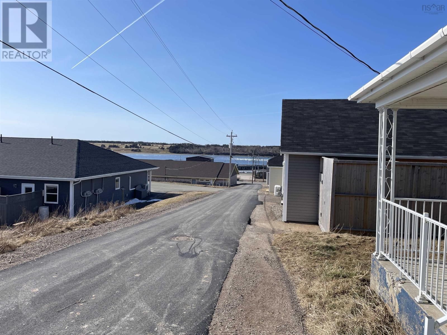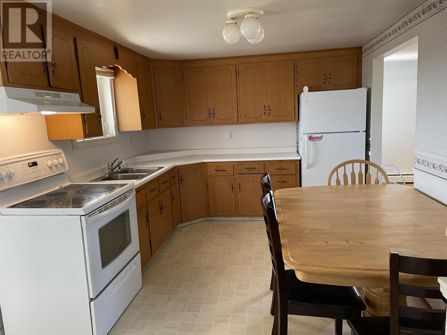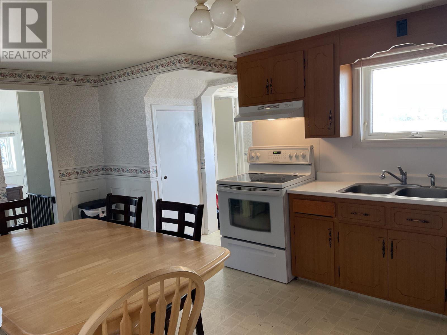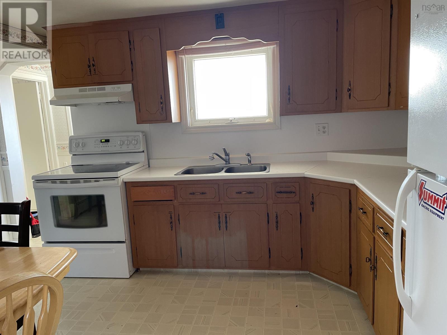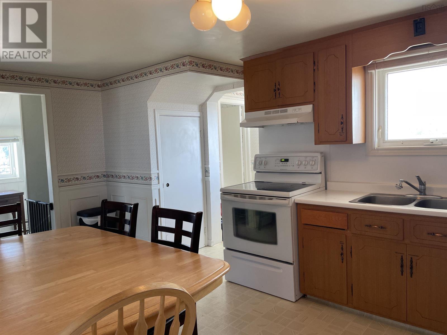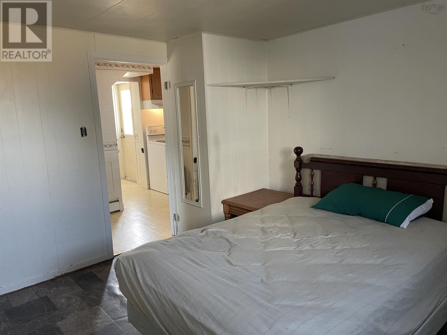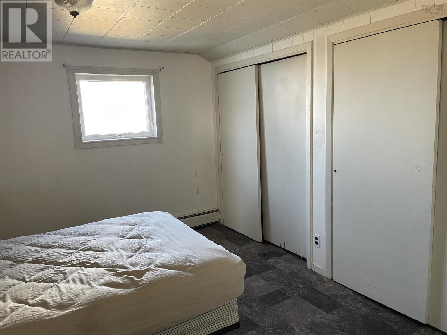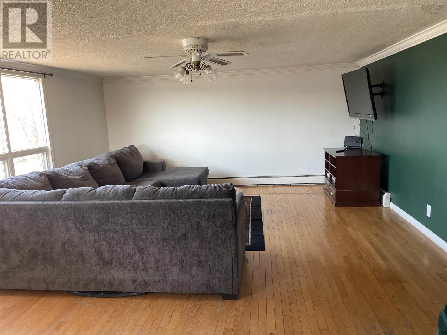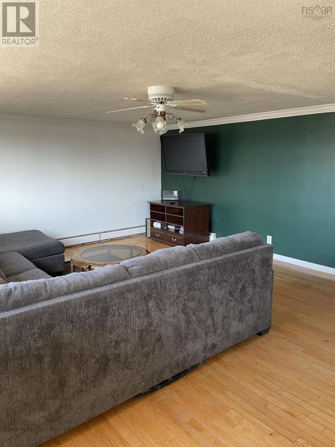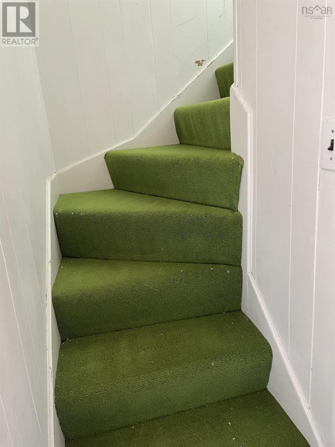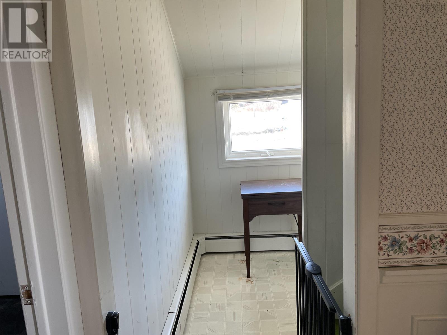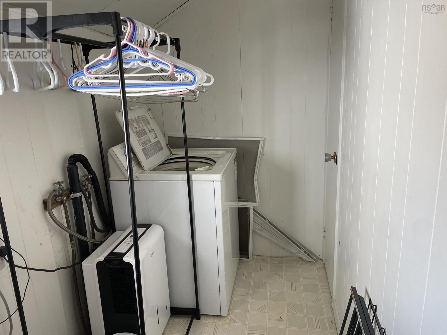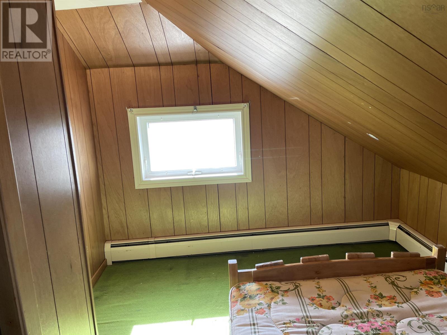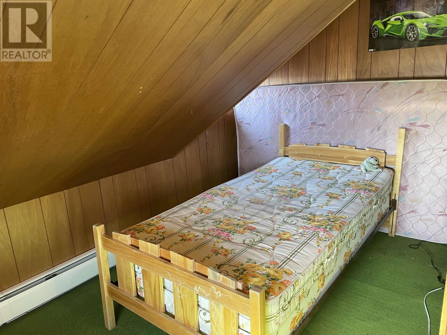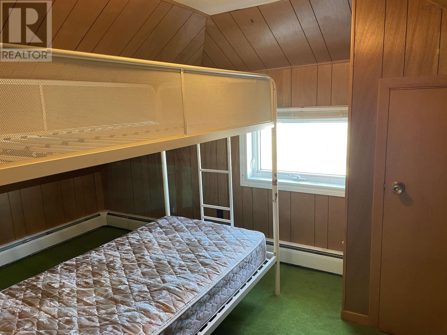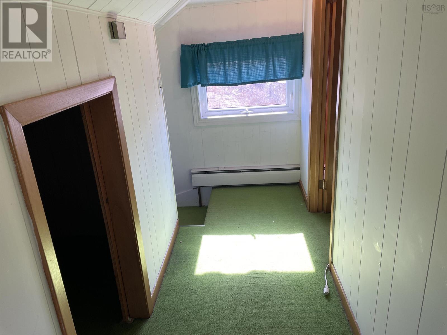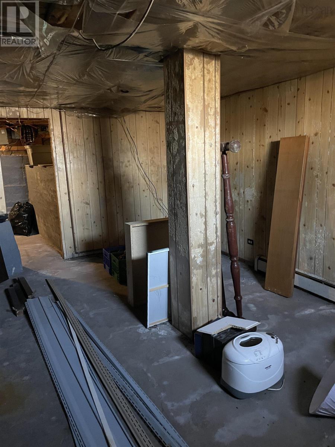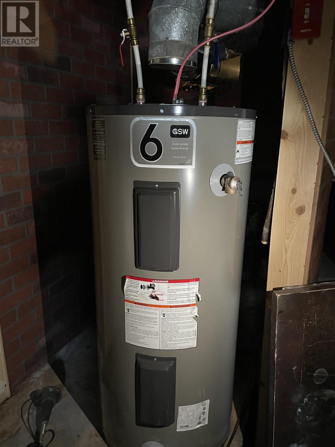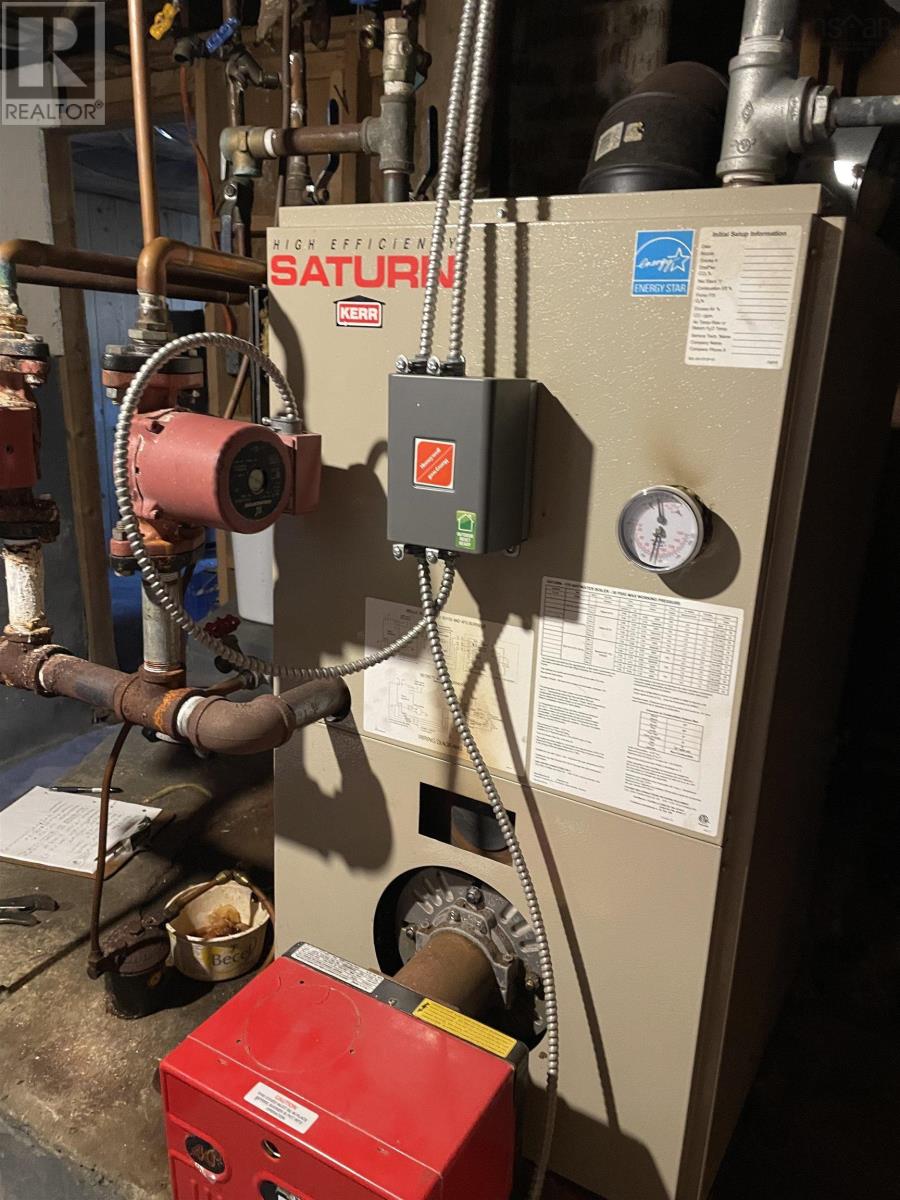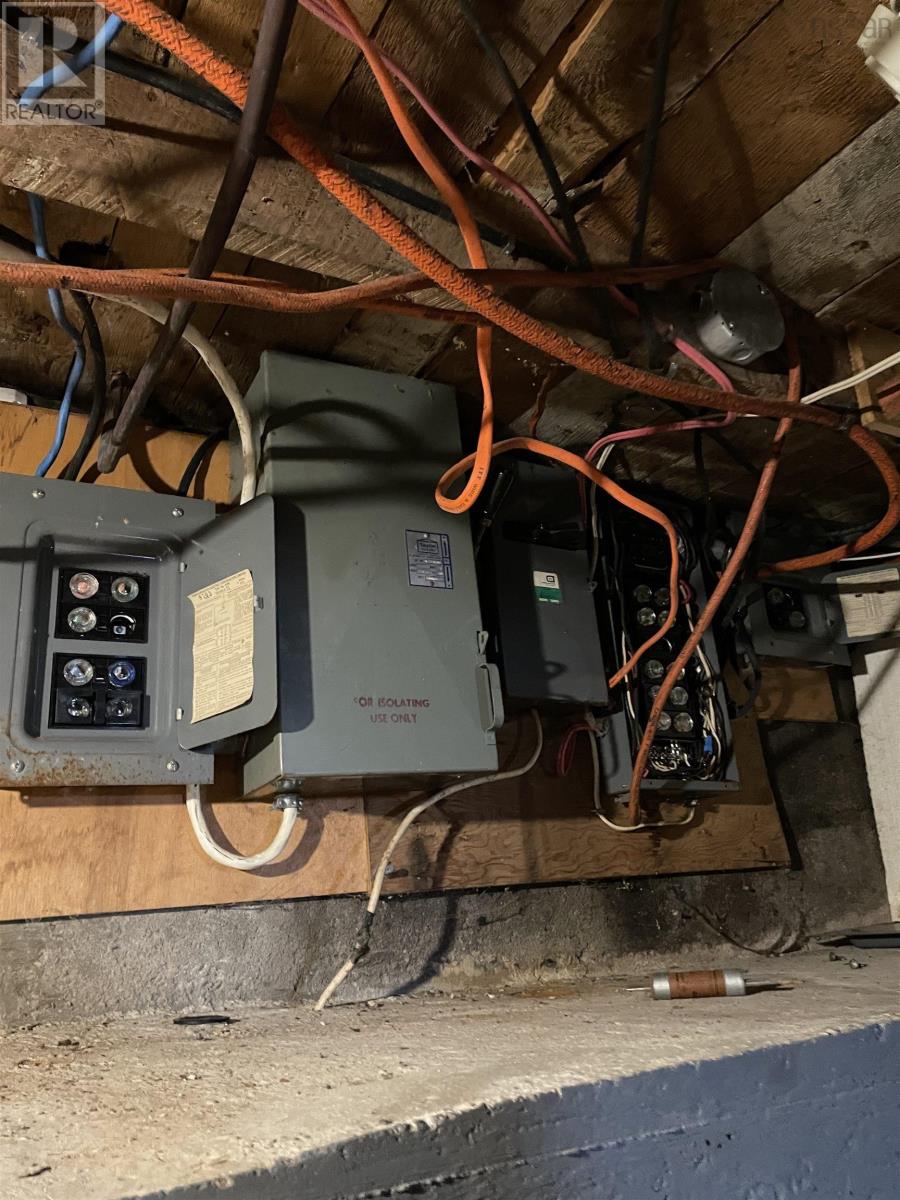3 Bedroom
1 Bathroom
1170 sqft
$179,500
Located in the picturesque Acadian fishing village of Chéticamp, this charming 3-bedroom home offers the perfect blend of comfort and coastal charm. Situated on the west side of Cape Breton Island, near the breathtaking Cape Breton Highlands National Park, this home is just a short walk from popular eateries and local amenities. Enjoy stunning harbour views from your doorstep, immersing yourself in the beauty of this vibrant seaside community. Inside, the main floor features a spacious bedroom, a full bath, and a cozy living area, while two additional bedrooms are located upstairs. The property also includes a one-car garage with a separate entrance and a wired shed, which is hardwired for a generator. A transfer box, conveniently located by the electrical panel in the basement, ensures a seamless backup power system. Whether you're looking for a year-round residence or a serene getaway, this home is an inviting retreat in an iconic coastal setting. (id:25286)
Property Details
|
MLS® Number
|
202504970 |
|
Property Type
|
Single Family |
|
Community Name
|
Chéticamp |
|
Amenities Near By
|
Golf Course, Park, Playground, Shopping, Place Of Worship, Beach |
|
Community Features
|
School Bus |
|
Features
|
Level |
|
Structure
|
Shed |
Building
|
Bathroom Total
|
1 |
|
Bedrooms Above Ground
|
3 |
|
Bedrooms Total
|
3 |
|
Appliances
|
Range - Electric, Washer, Refrigerator |
|
Construction Style Attachment
|
Detached |
|
Exterior Finish
|
Vinyl |
|
Flooring Type
|
Carpeted, Hardwood, Vinyl |
|
Foundation Type
|
Poured Concrete |
|
Stories Total
|
2 |
|
Size Interior
|
1170 Sqft |
|
Total Finished Area
|
1170 Sqft |
|
Type
|
House |
|
Utility Water
|
Municipal Water |
Parking
Land
|
Acreage
|
No |
|
Land Amenities
|
Golf Course, Park, Playground, Shopping, Place Of Worship, Beach |
|
Sewer
|
Municipal Sewage System |
|
Size Irregular
|
0.2204 |
|
Size Total
|
0.2204 Ac |
|
Size Total Text
|
0.2204 Ac |
Rooms
| Level |
Type |
Length |
Width |
Dimensions |
|
Second Level |
Bedroom |
|
|
11.33x8.50 |
|
Second Level |
Bedroom |
|
|
13.50x8 / 4.42x1.83 |
|
Second Level |
Storage |
|
|
3.67 x 7.92 |
|
Basement |
Utility Room |
|
|
18.5x 14.67 |
|
Main Level |
Mud Room |
|
|
4.42x4.5 |
|
Main Level |
Kitchen |
|
|
13.33x9.75 / 3.33x4.83 |
|
Main Level |
Living Room |
|
|
19.83x15.67 |
|
Main Level |
Laundry Room |
|
|
3x2.67 / 8.67x4.42 |
|
Main Level |
Bath (# Pieces 1-6) |
|
|
6.25x4.33 |
|
Main Level |
Bedroom |
|
|
11.67x10.58 |
https://www.realtor.ca/real-estate/28031326/19-chemin-bichoure-rd-road-chéticamp-chéticamp

