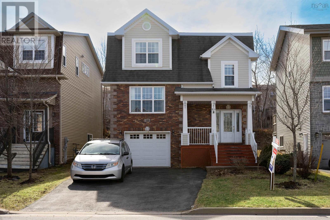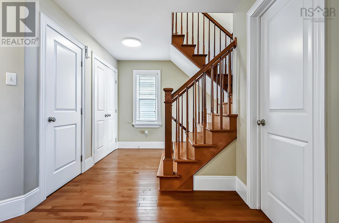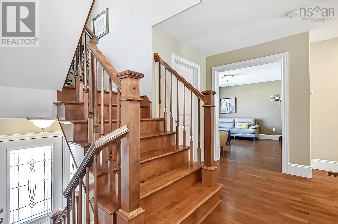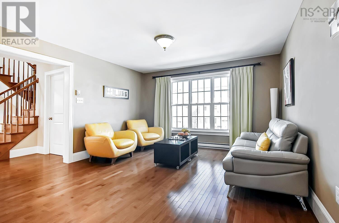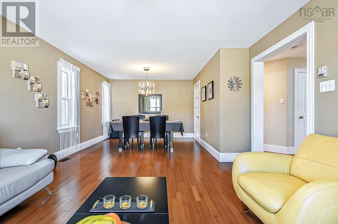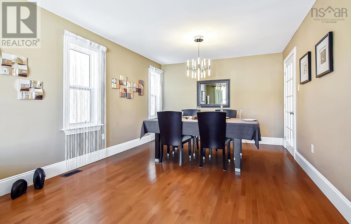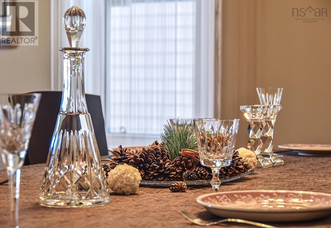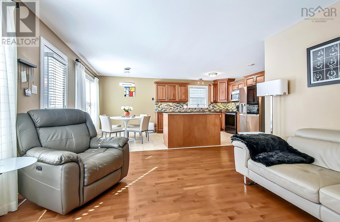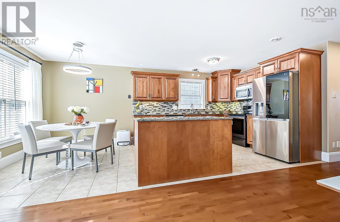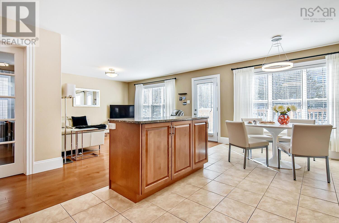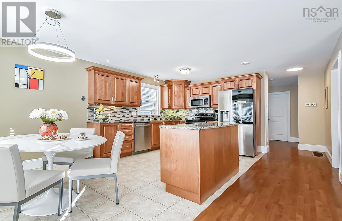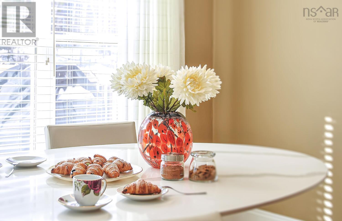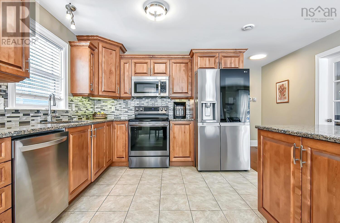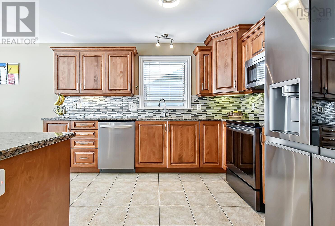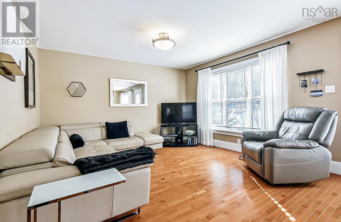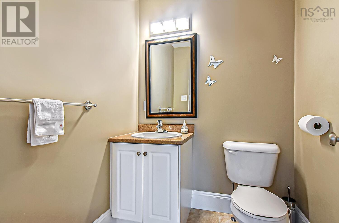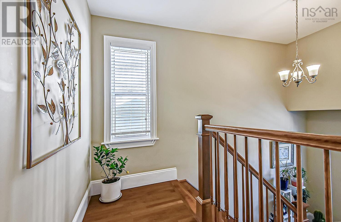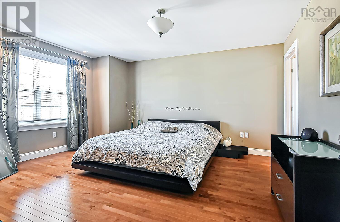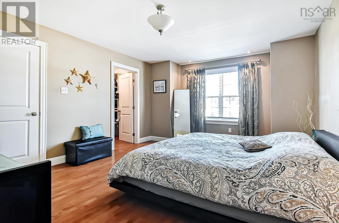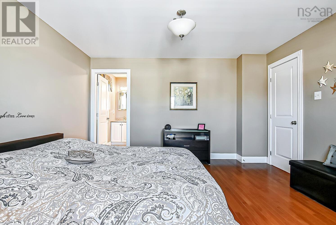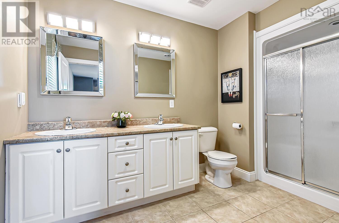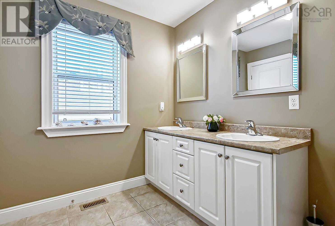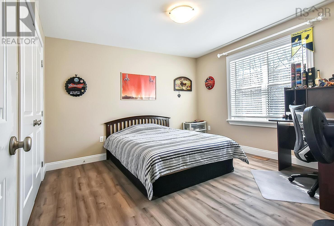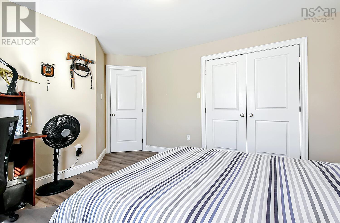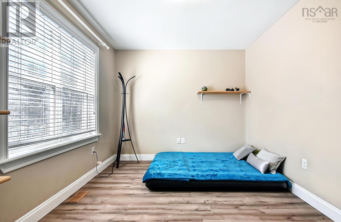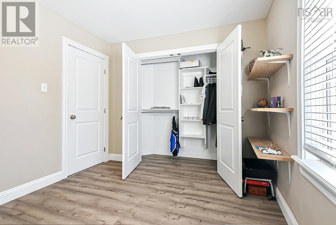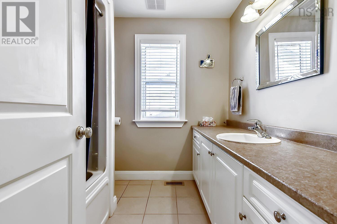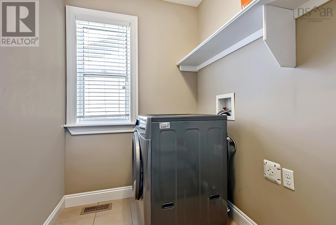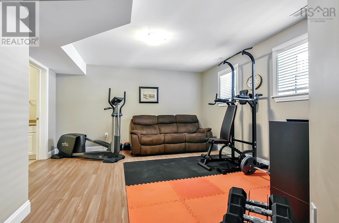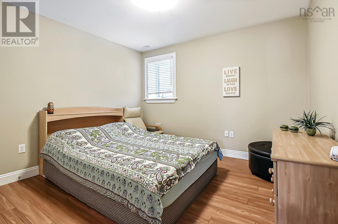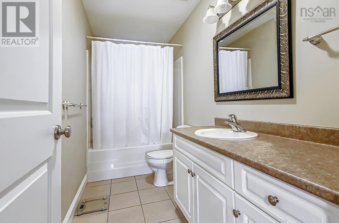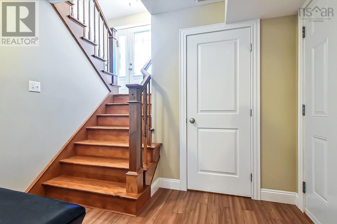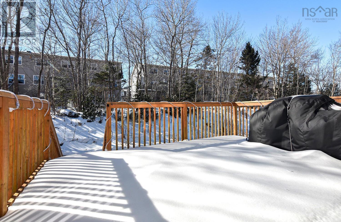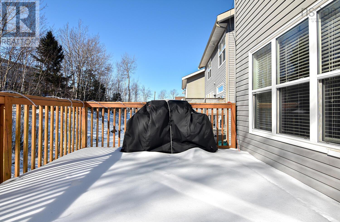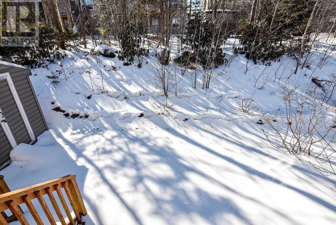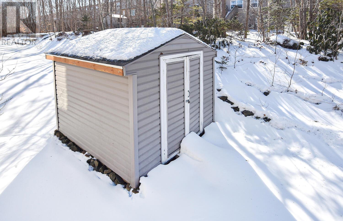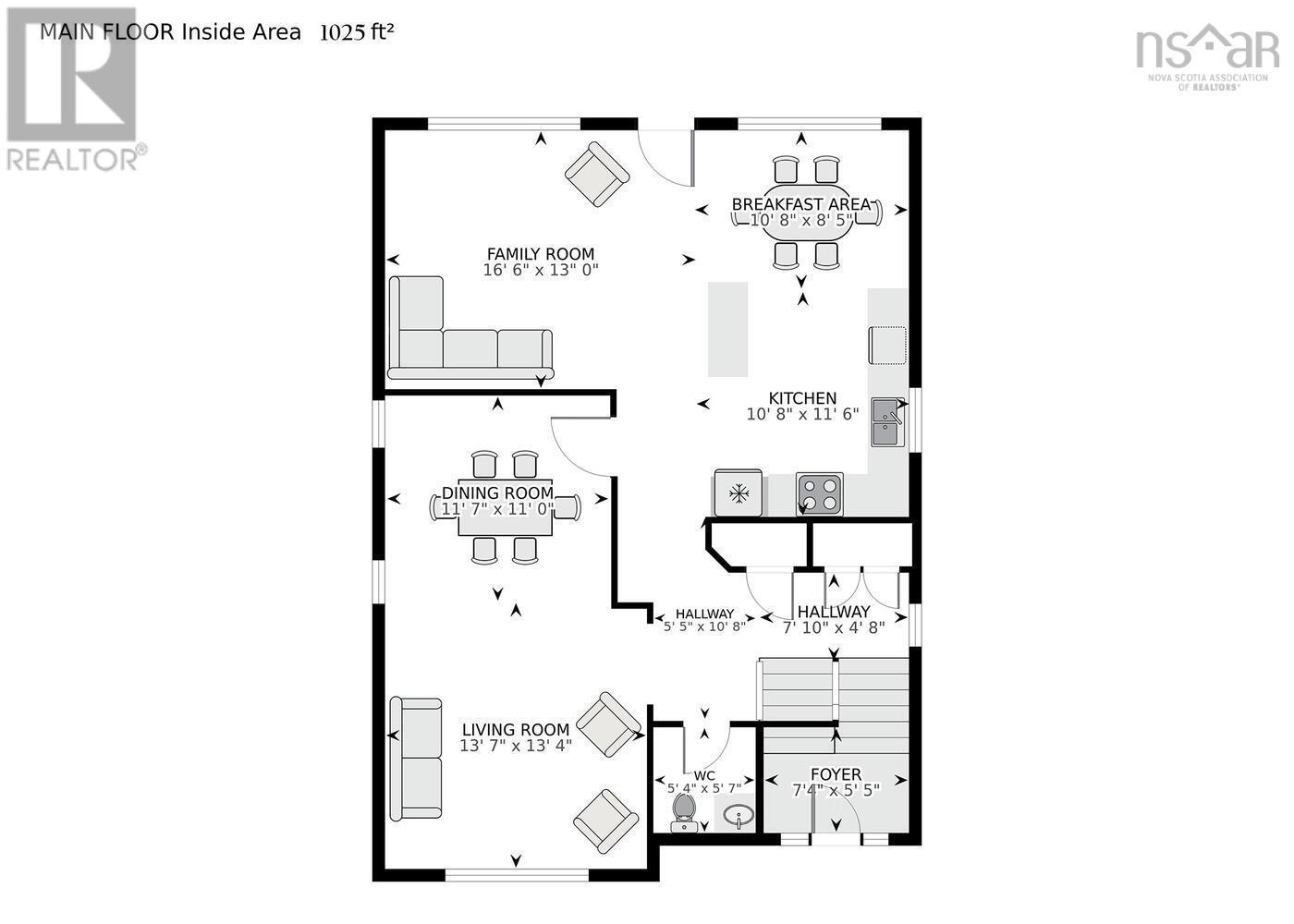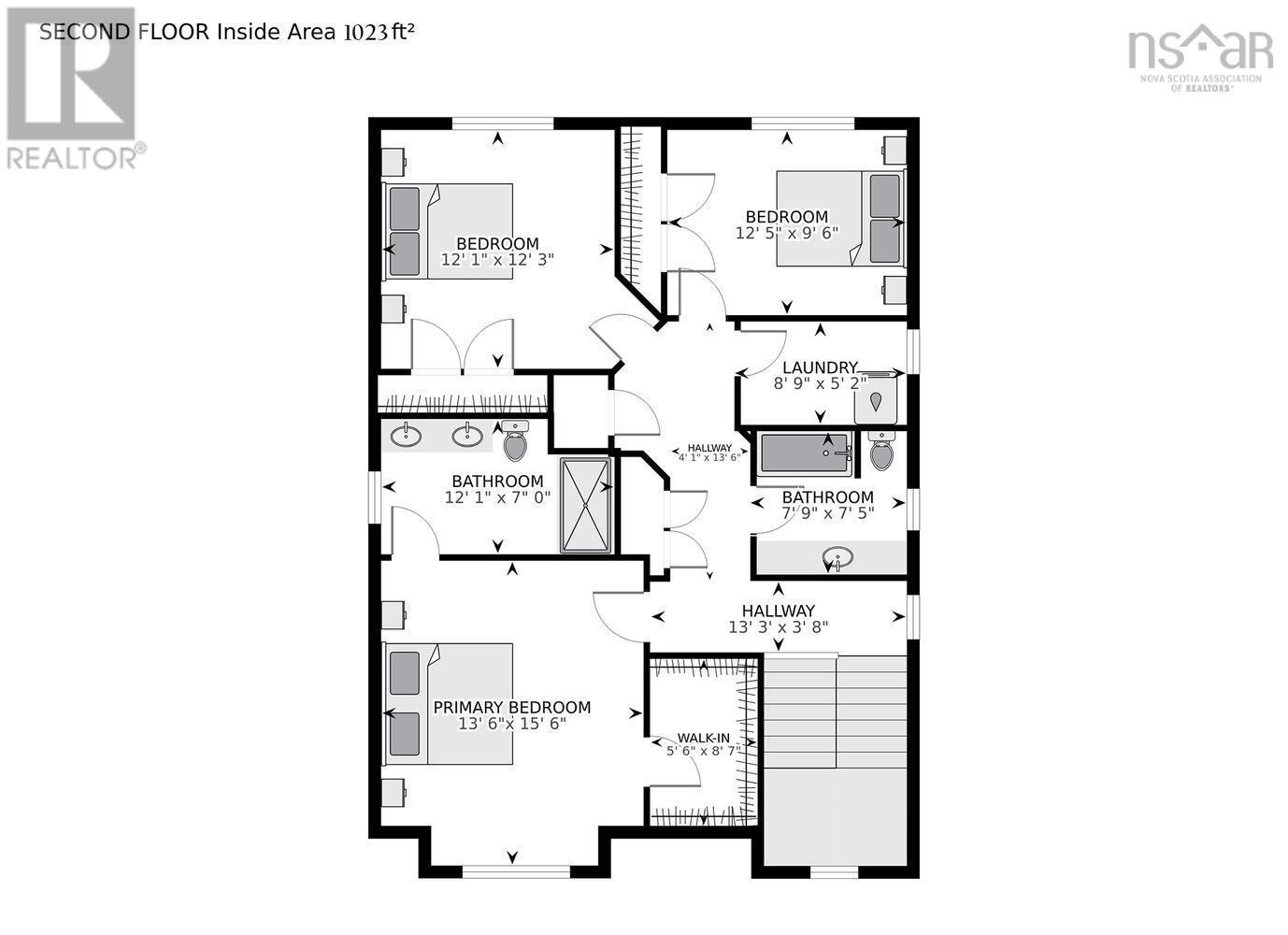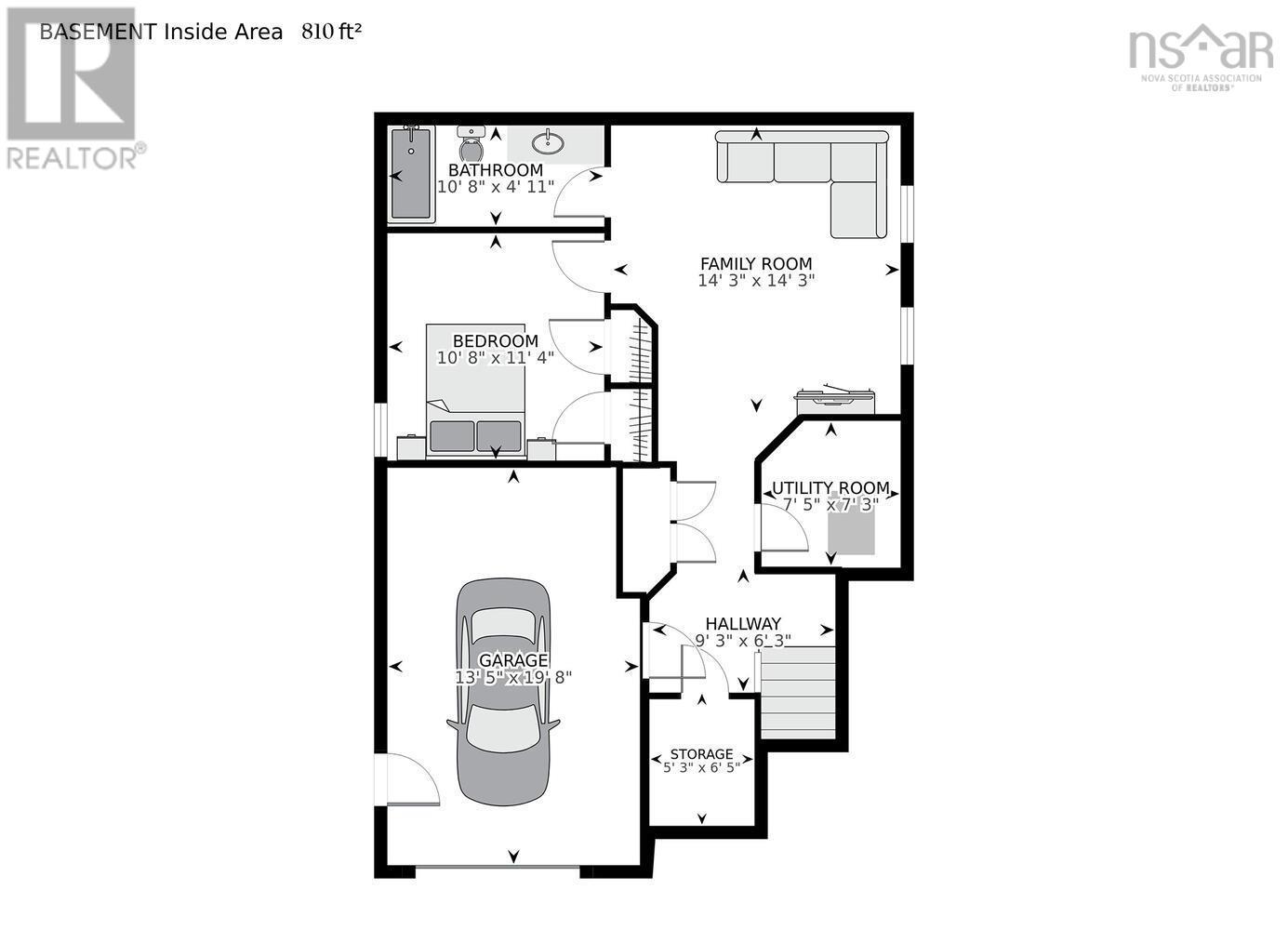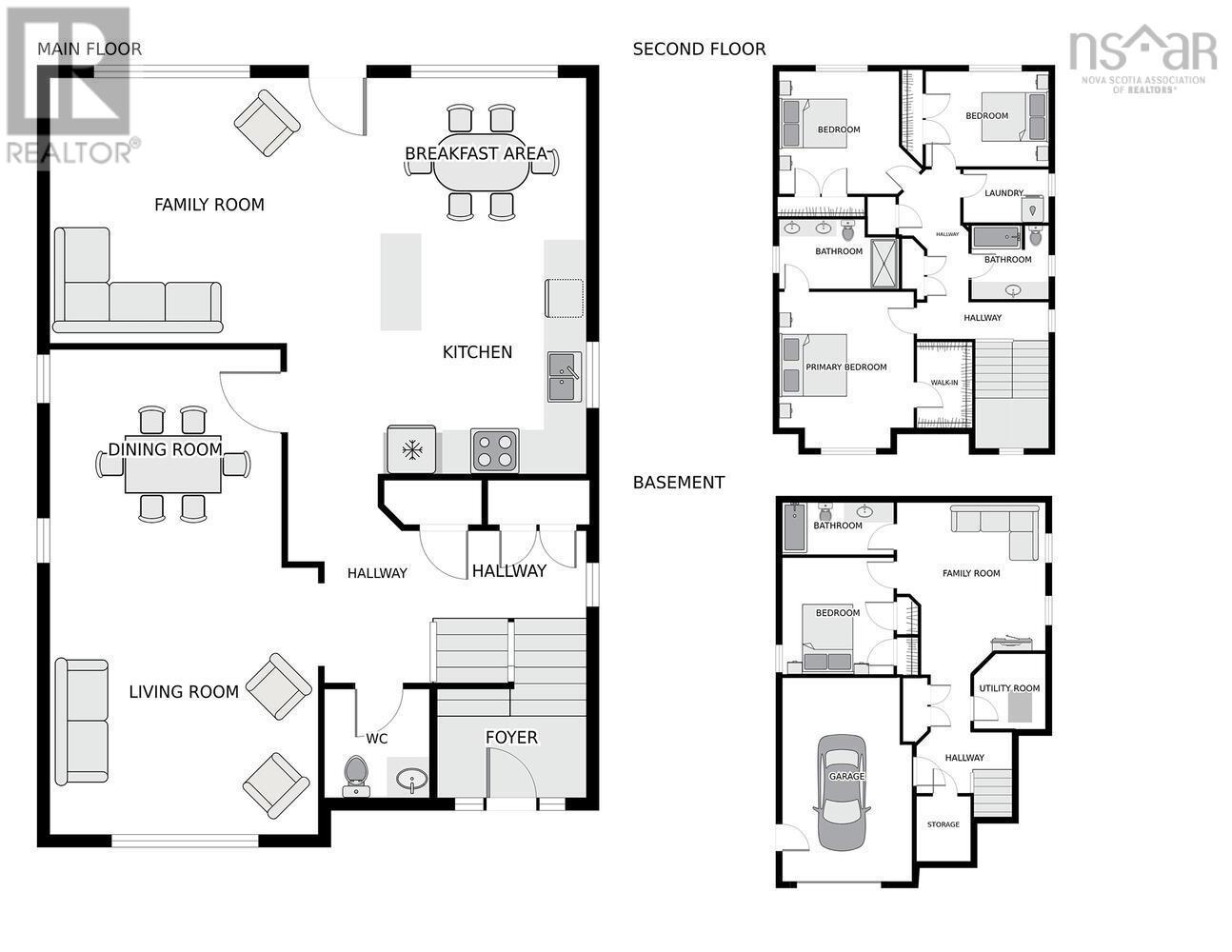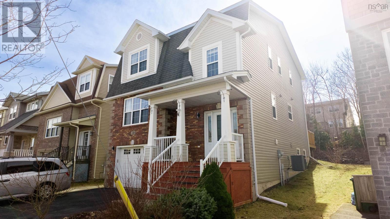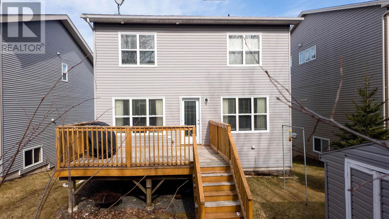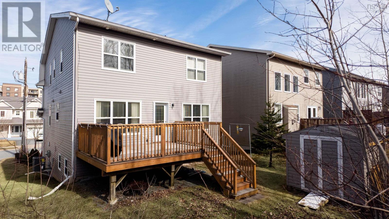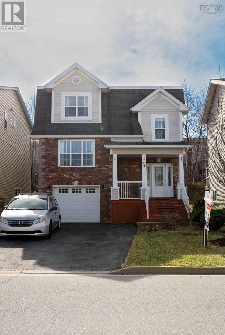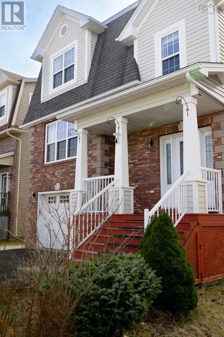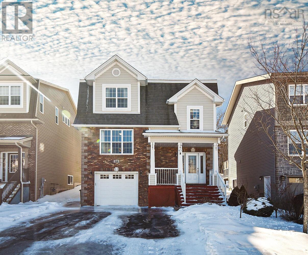4 Bedroom
4 Bathroom
3000 sqft
Central Air Conditioning, Heat Pump
Landscaped
$789,900
Open house 2-4 PM, on Sunday, March 30th. This beautiful home offers just under 3000 square feet of finished living space, featuring an efficient ducted heat pump throughout the house, an ENERGUIDE rating, and rough-in for natural gas. The main level boasts an open-concept formal living and dining room, a dining nook open to a family room a kitchen with beautiful granite countertops, a 2-piece bath, and hardwood and ceramic flooring. Great layout for a large family gatherings or entertainment. The second story features a hardwood staircase and hardwood on the upper landing and master bedroom. The spacious master bedroom includes a large walk-in closet and an ensuite with a 5-foot shower and double vanities. Two additional generous bedrooms, a laundry room, a 4-piece bath, and ample storage space complete the upper level. The lower level is finished with a recreation room, a bedroom, and a 4-piece bath. This home is ready for you to move in and make it your own. (id:25286)
Property Details
|
MLS® Number
|
202503227 |
|
Property Type
|
Single Family |
|
Community Name
|
Bedford |
|
Amenities Near By
|
Park, Playground, Public Transit, Shopping, Place Of Worship |
|
Community Features
|
Recreational Facilities, School Bus |
Building
|
Bathroom Total
|
4 |
|
Bedrooms Above Ground
|
3 |
|
Bedrooms Below Ground
|
1 |
|
Bedrooms Total
|
4 |
|
Appliances
|
Stove, Dishwasher, Washer |
|
Constructed Date
|
2011 |
|
Construction Style Attachment
|
Detached |
|
Cooling Type
|
Central Air Conditioning, Heat Pump |
|
Exterior Finish
|
Brick, Vinyl |
|
Flooring Type
|
Ceramic Tile, Concrete, Hardwood, Porcelain Tile |
|
Foundation Type
|
Poured Concrete |
|
Half Bath Total
|
1 |
|
Stories Total
|
2 |
|
Size Interior
|
3000 Sqft |
|
Total Finished Area
|
3000 Sqft |
|
Type
|
House |
|
Utility Water
|
Municipal Water |
Parking
Land
|
Acreage
|
No |
|
Land Amenities
|
Park, Playground, Public Transit, Shopping, Place Of Worship |
|
Landscape Features
|
Landscaped |
|
Sewer
|
Municipal Sewage System |
|
Size Irregular
|
0.1224 |
|
Size Total
|
0.1224 Ac |
|
Size Total Text
|
0.1224 Ac |
Rooms
| Level |
Type |
Length |
Width |
Dimensions |
|
Second Level |
Primary Bedroom |
|
|
15.6x13.6 |
|
Second Level |
Ensuite (# Pieces 2-6) |
|
|
12x7 |
|
Second Level |
Bedroom |
|
|
12.1x12.3 |
|
Second Level |
Bedroom |
|
|
12.5x9.6 |
|
Second Level |
Bath (# Pieces 1-6) |
|
|
7.9x7.5 |
|
Lower Level |
Recreational, Games Room |
|
|
14.3x14.3 |
|
Lower Level |
Bedroom |
|
|
10.8x11.4 |
|
Lower Level |
Bath (# Pieces 1-6) |
|
|
10.8x4.11 |
|
Main Level |
Living Room |
|
|
13.7x13.4 |
|
Main Level |
Dining Room |
|
|
11.7x11 |
|
Main Level |
Family Room |
|
|
16.6x13 |
|
Main Level |
Dining Nook |
|
|
10.8x8.5 |
|
Main Level |
Kitchen |
|
|
10.8x11.6 |
|
Main Level |
Bath (# Pieces 1-6) |
|
|
5.4x5.7 |
https://www.realtor.ca/real-estate/27932816/19-capstone-crescent-bedford-bedford

