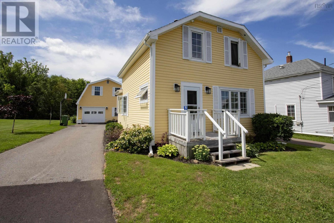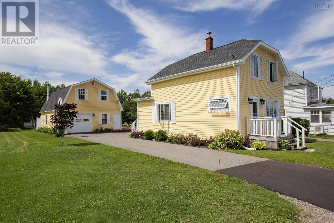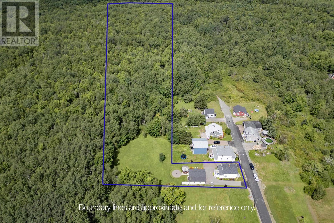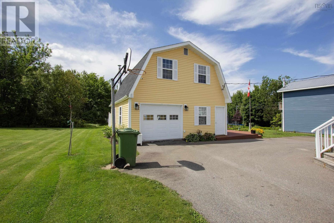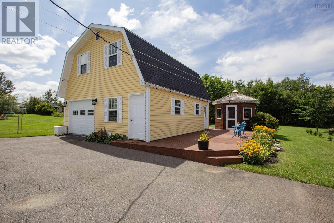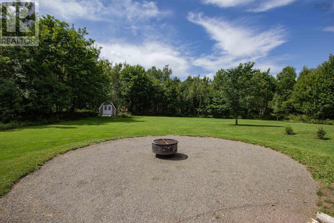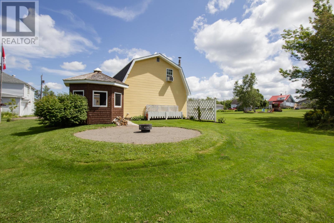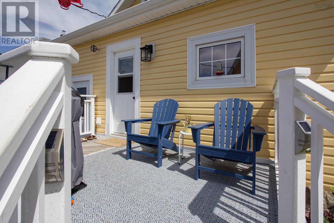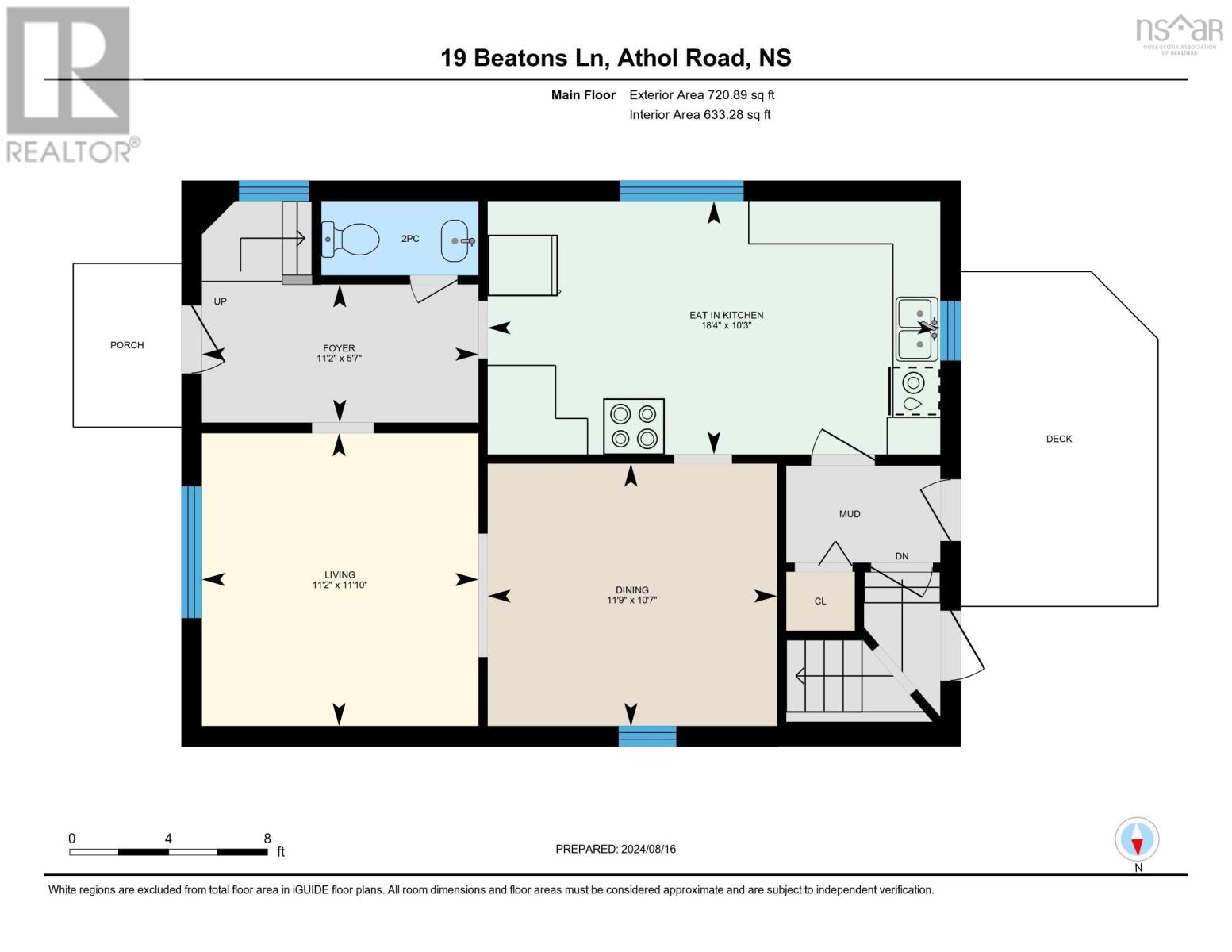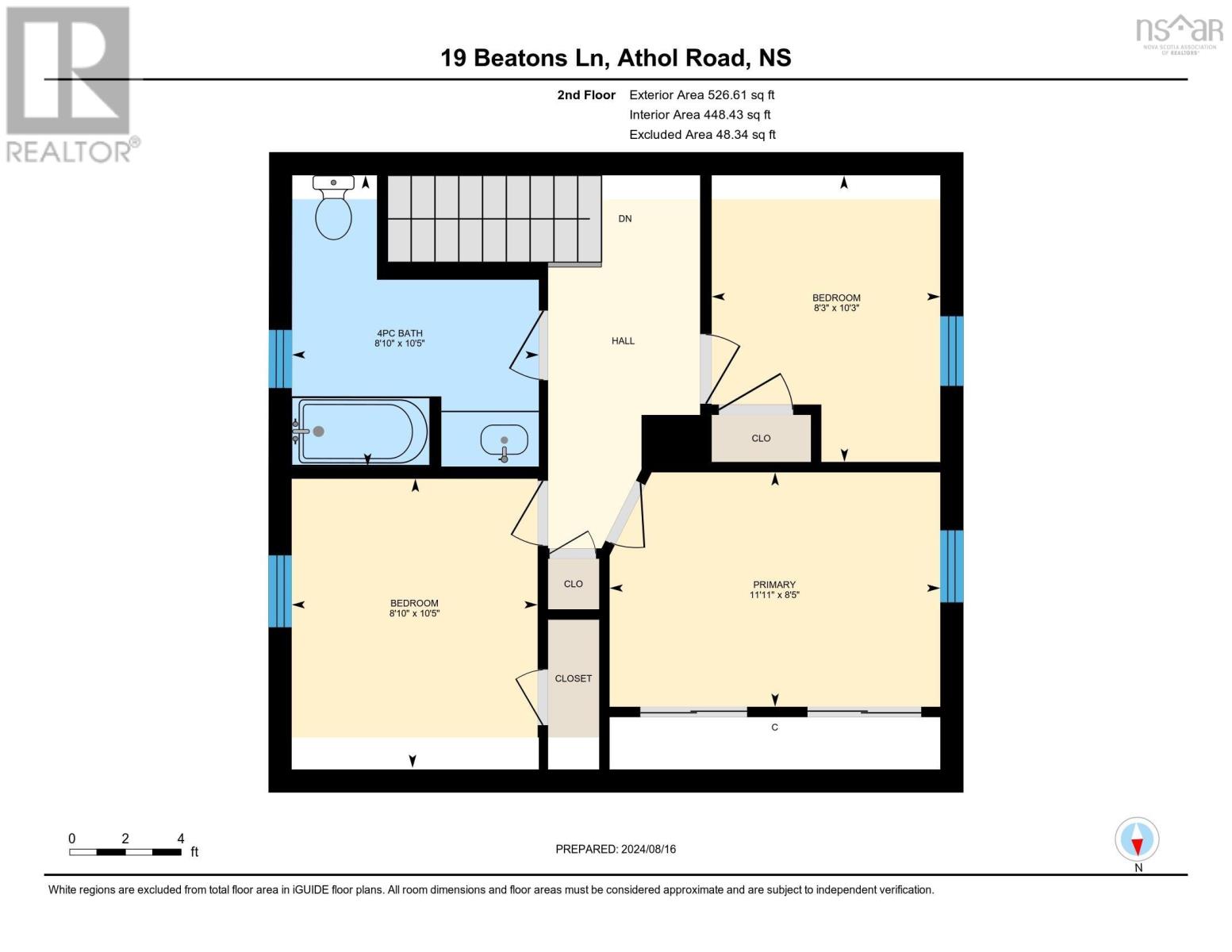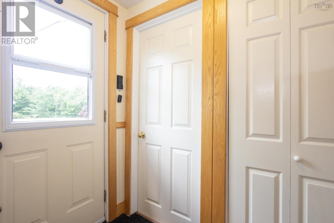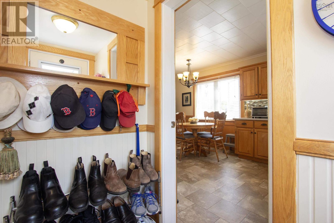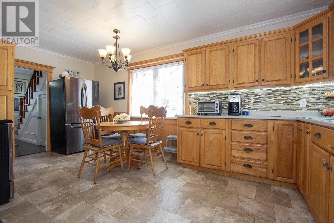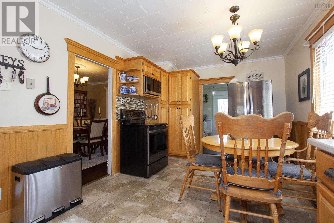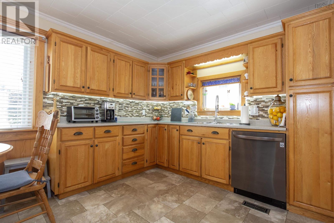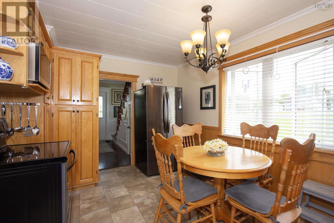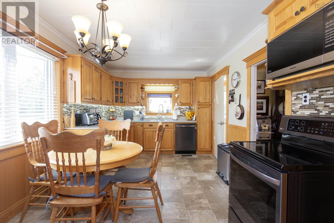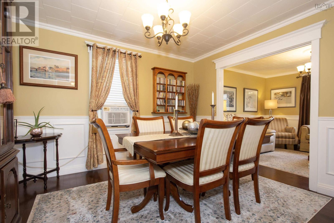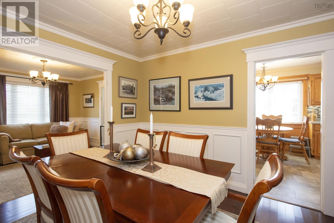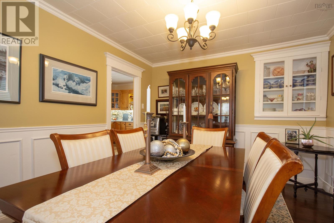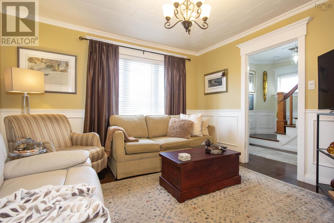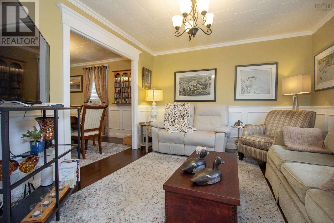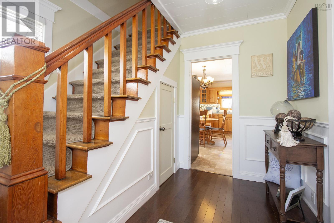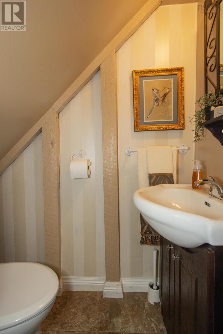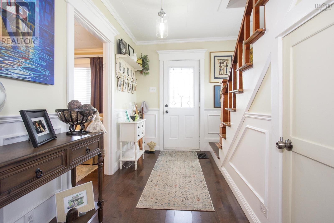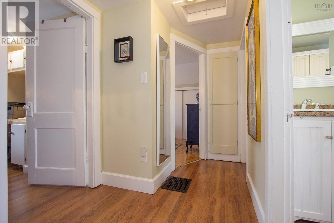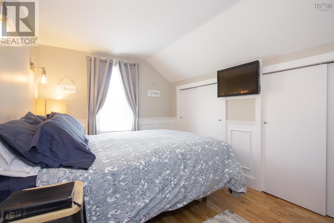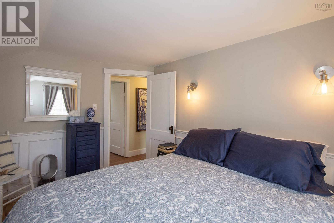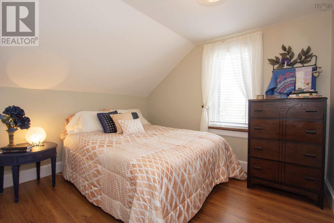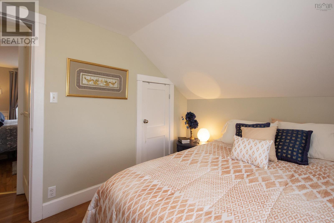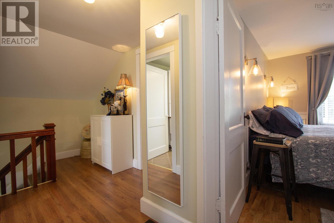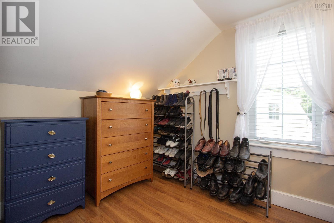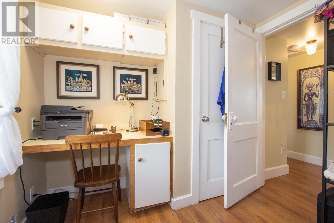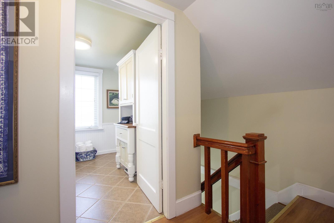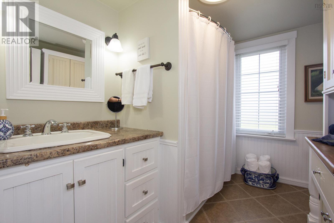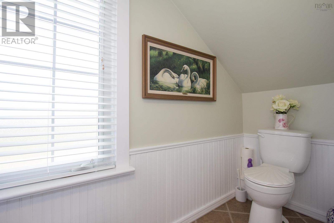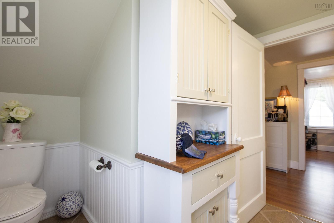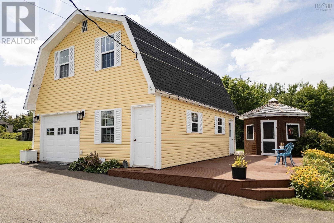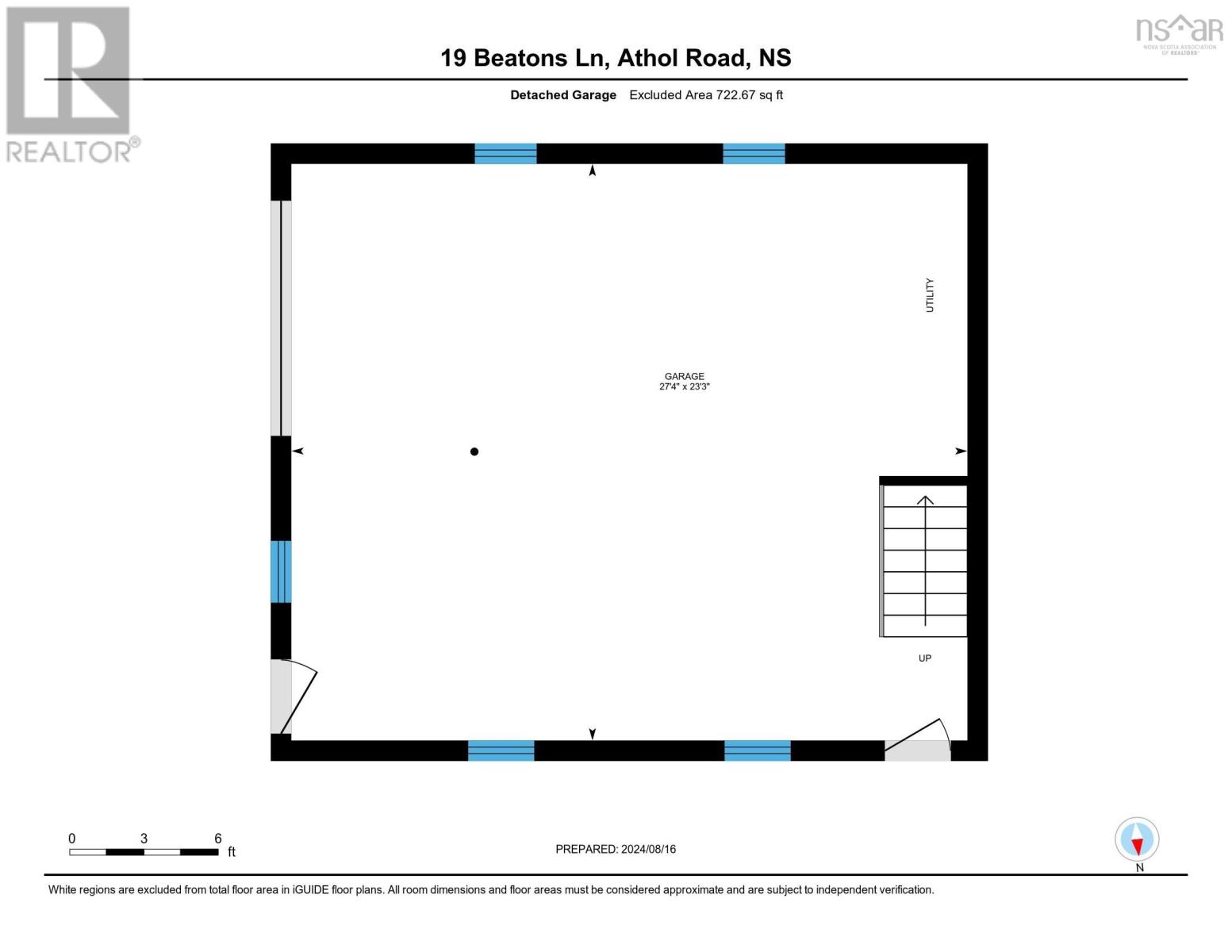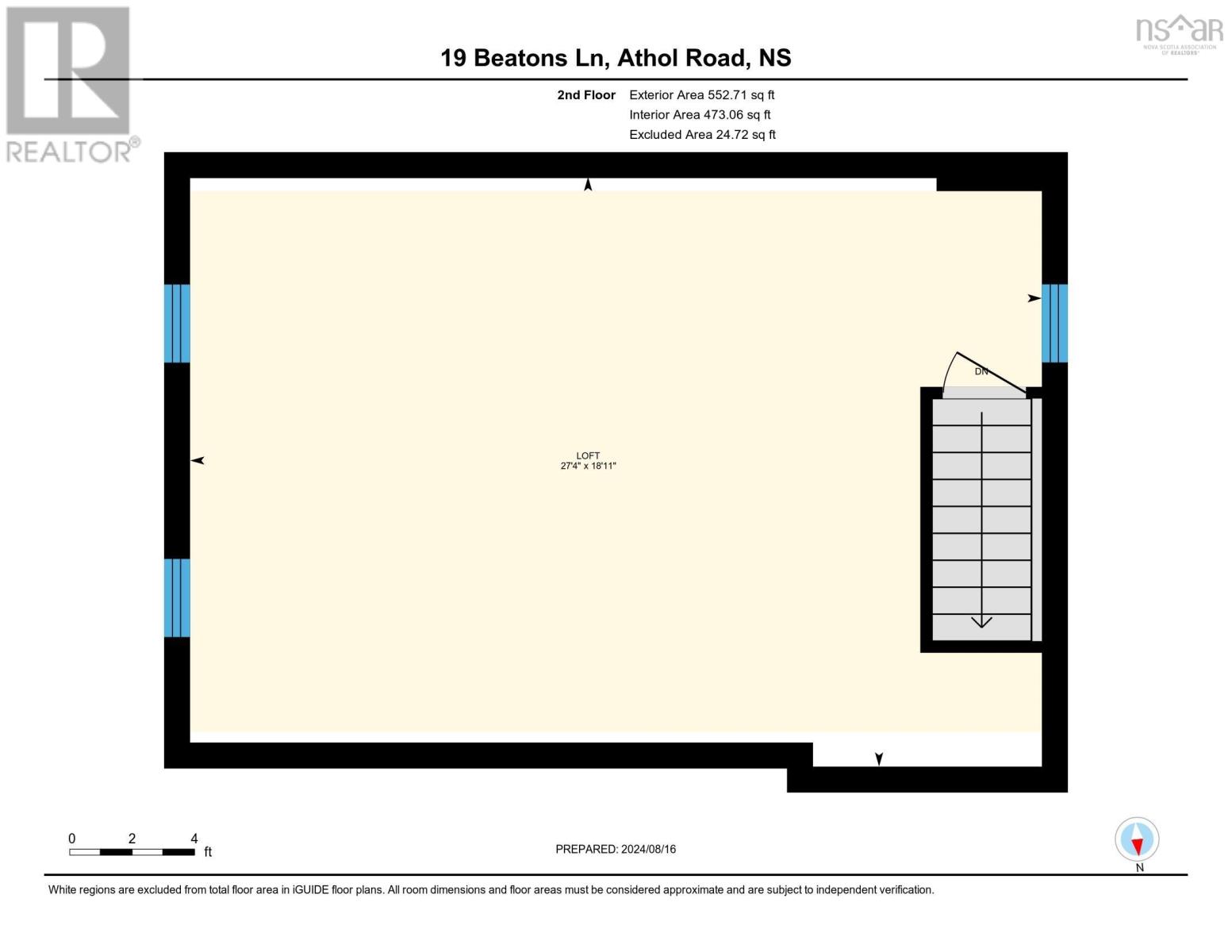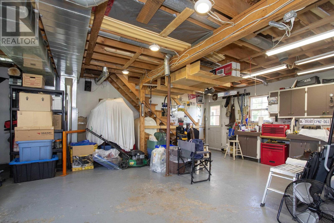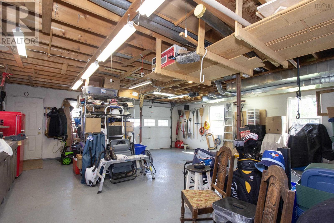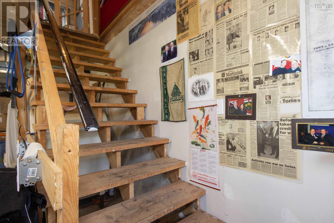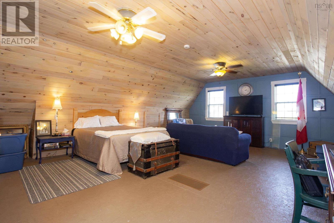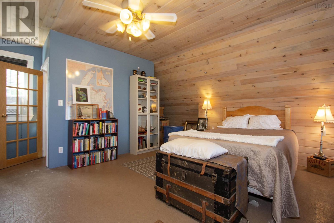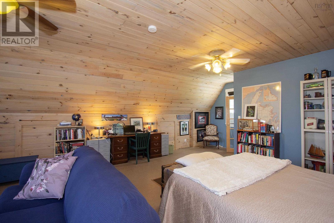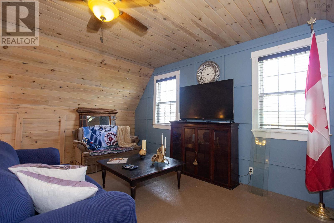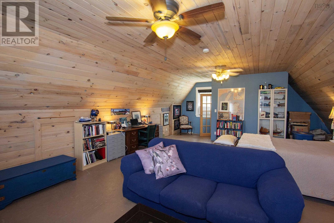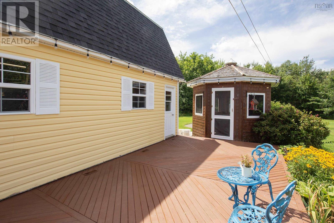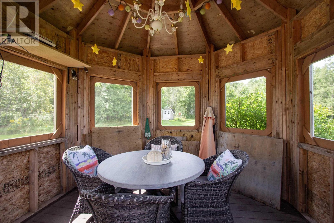3 Bedroom
2 Bathroom
Acreage
Landscaped
$324,900
STUNNING HOME WITH GARAGE ON 5.75 ACRES! Meticulous property inside and out, featuring a large circular driveway, 1.5 garage with a 440sqft semi-finished loft and is heated and wired, large deck, screened in gazebo, firepit area,, garden shed and great yard. Entering the home off the back deck is a small mudroom leading into a well appointed eat-in kitchen with plenty of cupboard space, dining room, living room, and two-piece bathroom tucked under the front foyer stairs. Upstairs there is three bedrooms and a four-piece bathroom. A Lorus Security System is included, and recent updates include new deck boards, new sump pump and plumbing, new garage door opener, new rear door hardware, and new water heater. There is a 10000 watt gas generator and cable, John Deere tractor/trailer/mower, push mower and furniture that can be negotiated as well. The home is economical to operate: Oil-$1900/y, Power-$103.26/m, Taxes & Sewer-$1371/y, Water-$650.77/y. This property has something for everyone and is a true must see. Be sure to check out the 3D Tour and floor plans for more details. Call to book your viewing today! (id:25286)
Property Details
|
MLS® Number
|
202419936 |
|
Property Type
|
Single Family |
|
Community Name
|
Springhill |
|
Amenities Near By
|
Golf Course, Park, Playground, Shopping, Place Of Worship |
|
Community Features
|
Recreational Facilities |
|
Features
|
Level, Gazebo, Sump Pump |
|
Structure
|
Shed |
Building
|
Bathroom Total
|
2 |
|
Bedrooms Above Ground
|
3 |
|
Bedrooms Total
|
3 |
|
Appliances
|
Range - Electric, Dishwasher, Refrigerator |
|
Basement Development
|
Unfinished |
|
Basement Type
|
Full (unfinished) |
|
Constructed Date
|
1939 |
|
Construction Style Attachment
|
Detached |
|
Exterior Finish
|
Vinyl |
|
Flooring Type
|
Engineered Hardwood, Laminate, Tile, Vinyl |
|
Foundation Type
|
Poured Concrete |
|
Half Bath Total
|
1 |
|
Stories Total
|
2 |
|
Total Finished Area
|
1082 Sqft |
|
Type
|
House |
|
Utility Water
|
Municipal Water |
Parking
Land
|
Acreage
|
Yes |
|
Land Amenities
|
Golf Course, Park, Playground, Shopping, Place Of Worship |
|
Landscape Features
|
Landscaped |
|
Sewer
|
Municipal Sewage System |
|
Size Irregular
|
5.6449 |
|
Size Total
|
5.6449 Ac |
|
Size Total Text
|
5.6449 Ac |
Rooms
| Level |
Type |
Length |
Width |
Dimensions |
|
Second Level |
Bedroom |
|
|
10.3 x 8.3 |
|
Second Level |
Bedroom |
|
|
10.5 x 8.10 |
|
Second Level |
Primary Bedroom |
|
|
8.5 x 11.11 |
|
Second Level |
Bath (# Pieces 1-6) |
|
|
10.5 x 8.10 |
|
Main Level |
Mud Room |
|
|
3.11 x 6.3 |
|
Main Level |
Eat In Kitchen |
|
|
10.3 x 18.4 |
|
Main Level |
Dining Room |
|
|
10.7 x 11.9 |
|
Main Level |
Living Room |
|
|
11.10 x 11.2 |
|
Main Level |
Foyer |
|
|
5.7 x 11.2 |
|
Main Level |
Bath (# Pieces 1-6) |
|
|
3. x 6.4 |
https://www.realtor.ca/real-estate/27302400/19-beatons-lane-springhill-springhill

