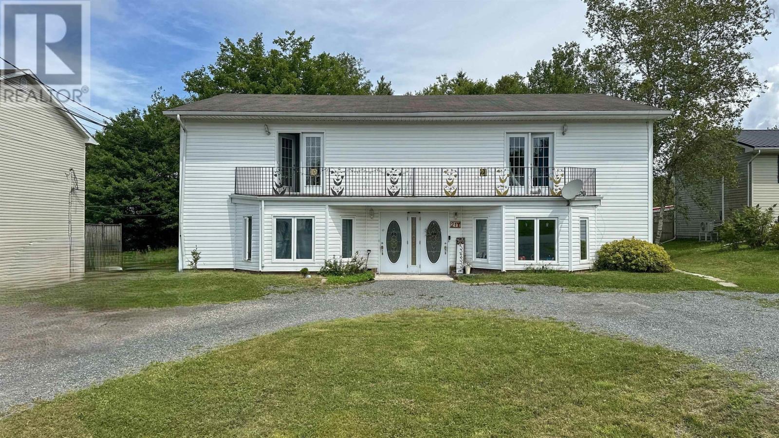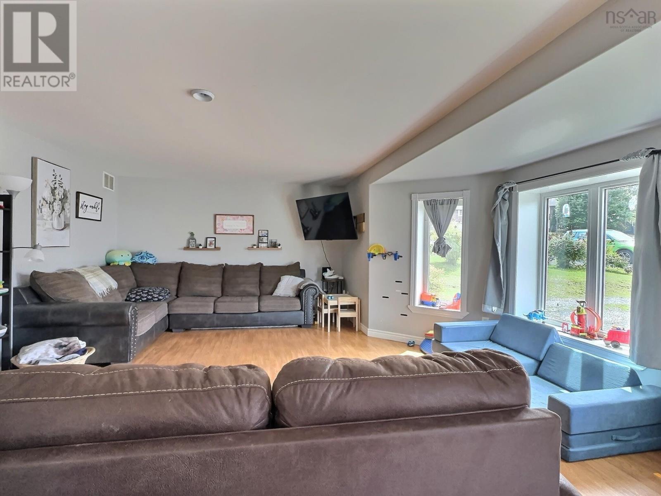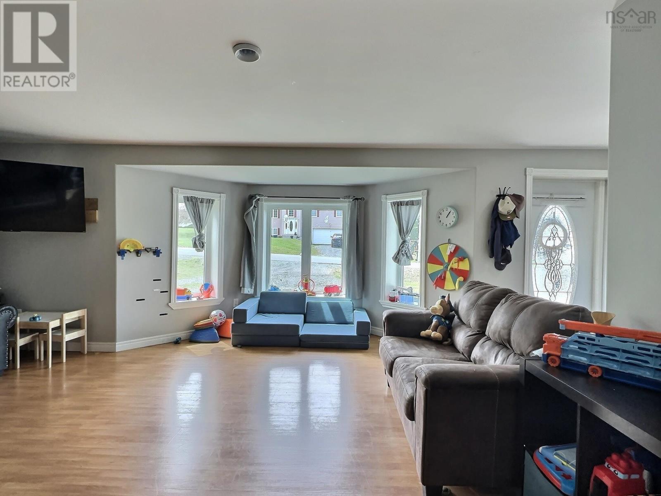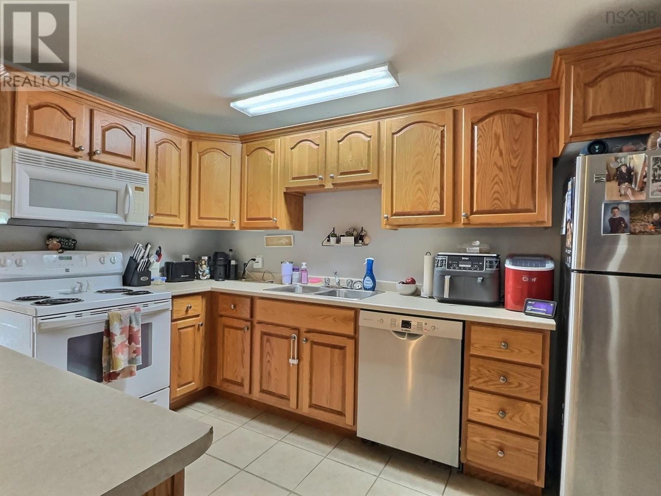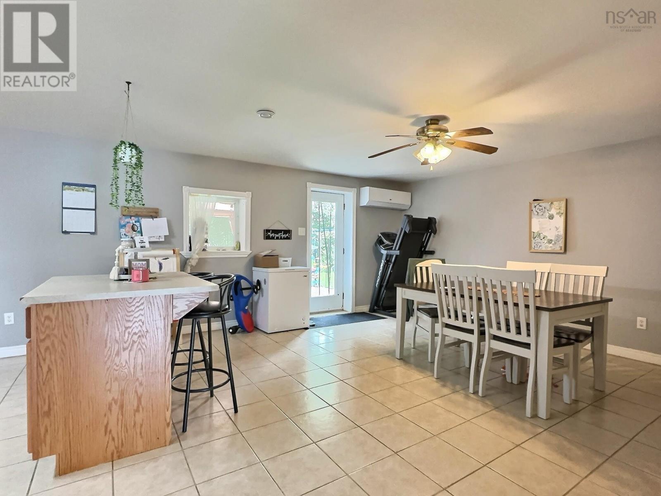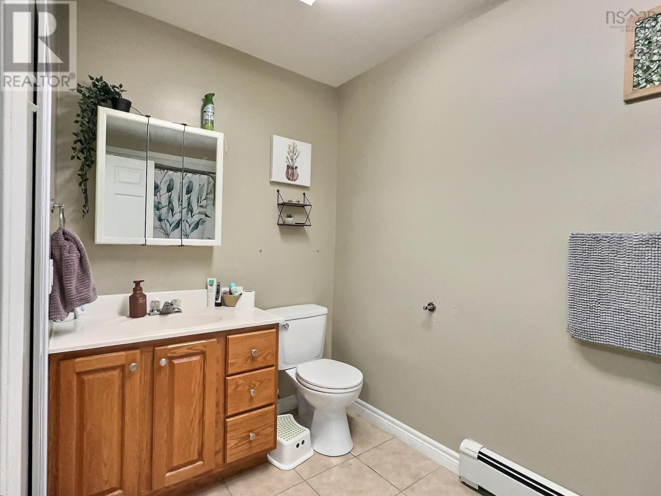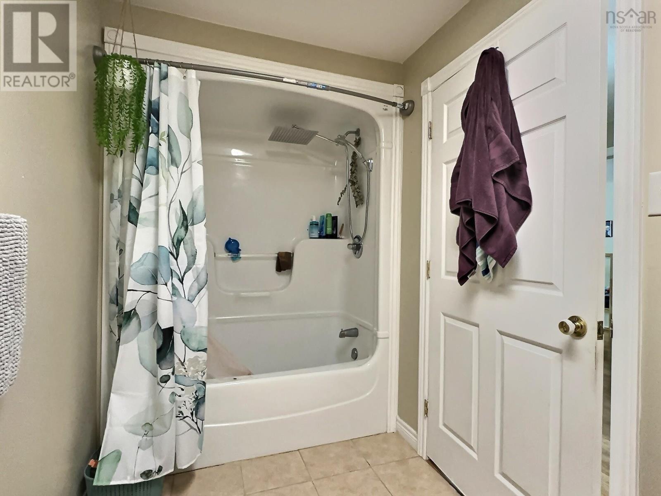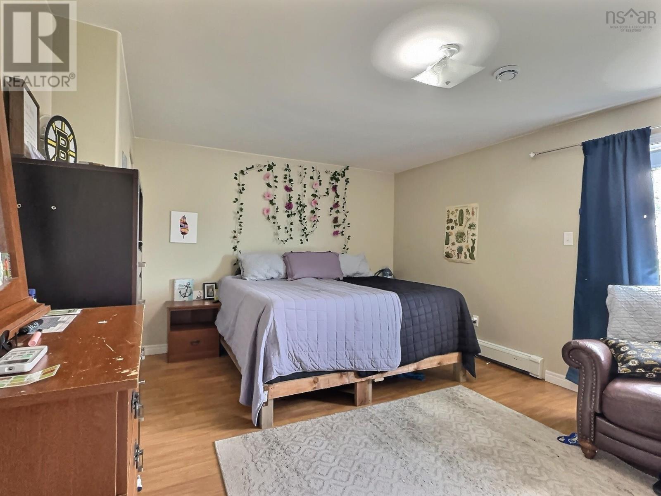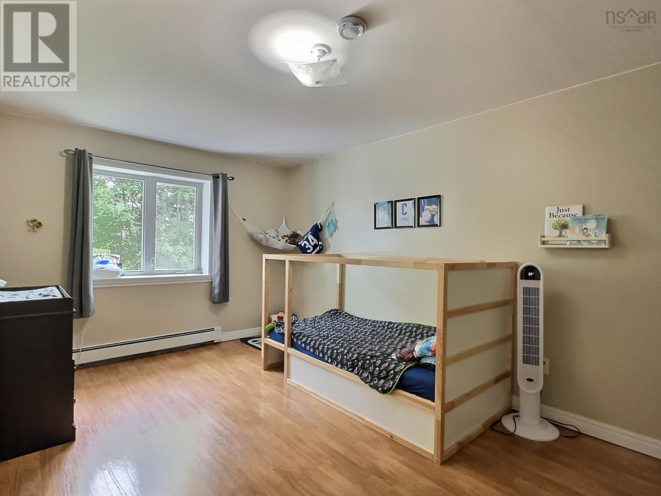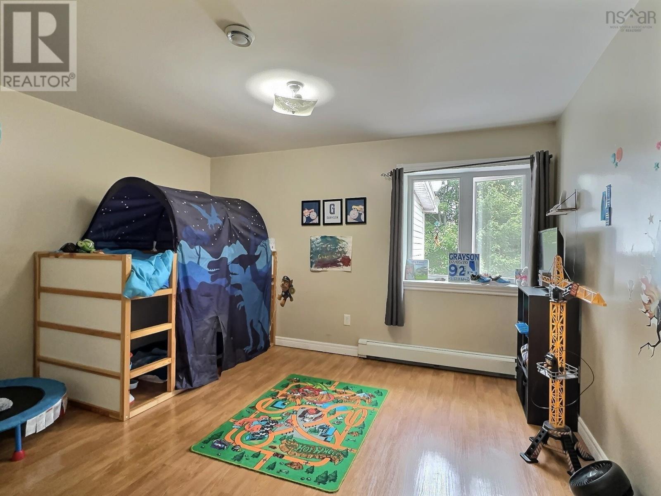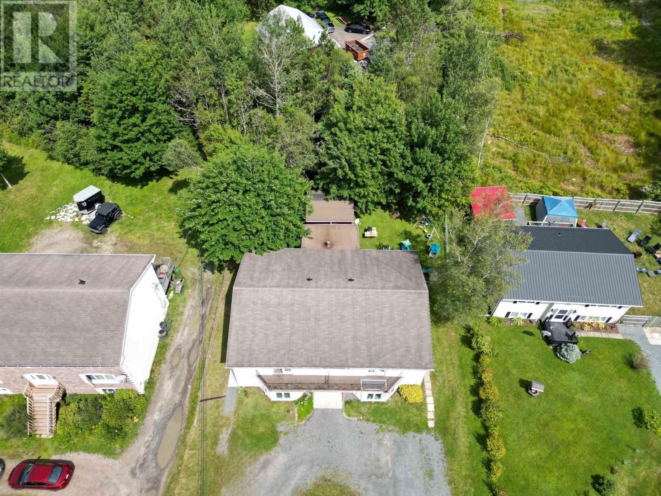6 Bedroom
4 Bathroom
Wall Unit, Heat Pump
$499,000
Visit REALTOR® website for additional information. Welcome to this modern side-by-side duplex, designed with energy efficiency and comfort in mind. Constructed using ICF, this duplex offers superior insulation and durability. Each unit features a well-appointed kitchen, dining and living room on the main floor, complemented by a convenient 2-piece bathroom and laundry space. The main level also boasts in-floor heating, ensuring a cozy environment during colder months. Step outside to your own private backyard, perfect for outdoor relaxation and entertaining. Upstairs, each unit provides a 4-piece bathroom and three spacious bedrooms, including a primary suite with exclusive access to an upper deck?ideal for morning coffee or evening relaxation. This duplex is an excellent investment opportunity, with both sides currently rented at $1,800 per month, with tenants responsible for utilities. (id:25286)
Property Details
|
MLS® Number
|
202419284 |
|
Property Type
|
Single Family |
|
Community Name
|
Truro Heights |
|
Amenities Near By
|
Golf Course, Park, Playground, Shopping, Place Of Worship |
|
Community Features
|
Recreational Facilities, School Bus |
|
Features
|
Level |
|
Structure
|
Shed |
Building
|
Bathroom Total
|
4 |
|
Bedrooms Above Ground
|
6 |
|
Bedrooms Total
|
6 |
|
Appliances
|
Stove, Dishwasher, Dryer, Washer, Refrigerator |
|
Basement Type
|
None |
|
Constructed Date
|
2005 |
|
Construction Style Attachment
|
Side By Side |
|
Cooling Type
|
Wall Unit, Heat Pump |
|
Exterior Finish
|
Vinyl |
|
Flooring Type
|
Ceramic Tile, Laminate |
|
Half Bath Total
|
2 |
|
Stories Total
|
2 |
|
Total Finished Area
|
3400 Sqft |
|
Type
|
Duplex |
|
Utility Water
|
Drilled Well |
Parking
Land
|
Acreage
|
No |
|
Land Amenities
|
Golf Course, Park, Playground, Shopping, Place Of Worship |
|
Sewer
|
Municipal Sewage System |
|
Size Irregular
|
0.25 |
|
Size Total
|
0.25 Ac |
|
Size Total Text
|
0.25 Ac |
Rooms
| Level |
Type |
Length |
Width |
Dimensions |
|
Second Level |
Bath (# Pieces 1-6) |
|
|
5.5X12 |
|
Second Level |
Bedroom |
|
|
10.2X15 |
|
Second Level |
Bedroom |
|
|
12X12.6 |
|
Second Level |
Primary Bedroom |
|
|
12.4X17.9 |
|
Second Level |
Bath (# Pieces 1-6) |
|
|
5.5X12 |
|
Second Level |
Bedroom |
|
|
12X13 JOG |
|
Second Level |
Bedroom |
|
|
15.10X10.2 |
|
Second Level |
Primary Bedroom |
|
|
12.5X17.9 |
|
Main Level |
Foyer |
|
|
5.5x8 |
|
Main Level |
Living Room |
|
|
18x13 |
|
Main Level |
Kitchen |
|
|
22x16 |
|
Main Level |
Dining Room |
|
|
COMBINED |
|
Main Level |
Bath (# Pieces 1-6) |
|
|
5.10X9 |
|
Main Level |
Foyer |
|
|
5.6X7.6 |
|
Main Level |
Living Room |
|
|
17.6X12.6 BAY |
|
Main Level |
Kitchen |
|
|
23.4X15.8 |
|
Main Level |
Dining Room |
|
|
COMBINED |
|
Main Level |
Bath (# Pieces 1-6) |
|
|
5.10X8.6 |
https://www.realtor.ca/real-estate/27277693/1921-keywest-court-truro-heights-truro-heights

