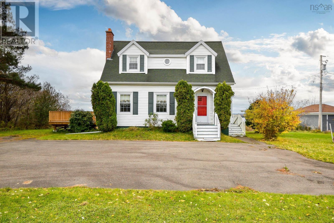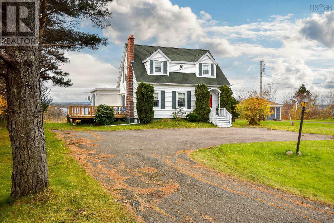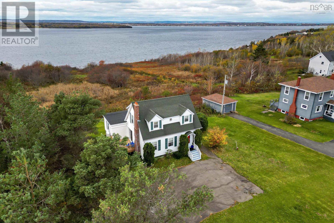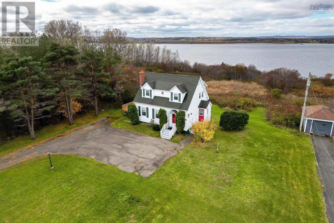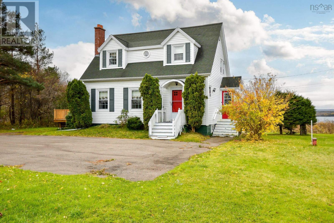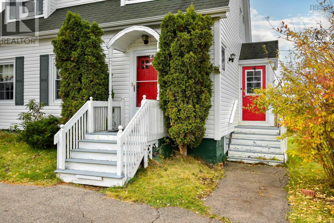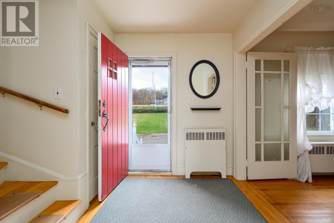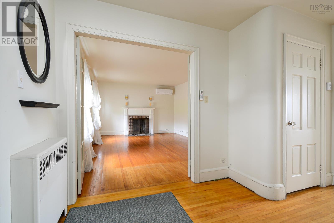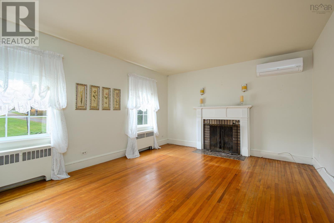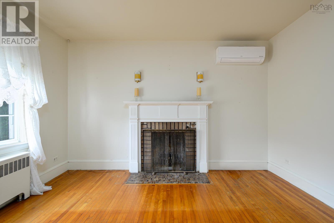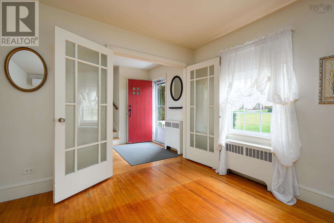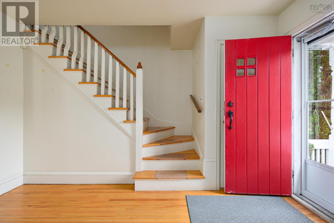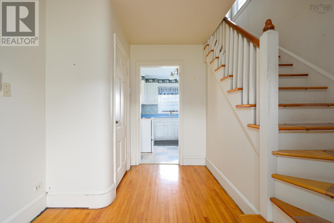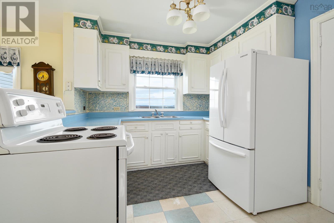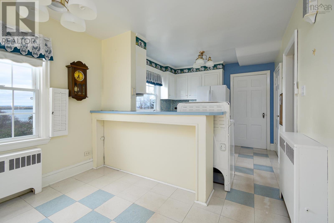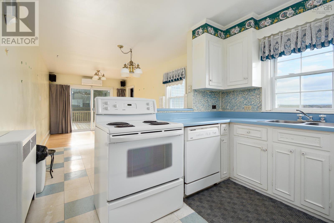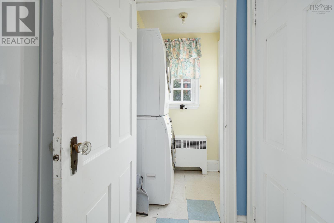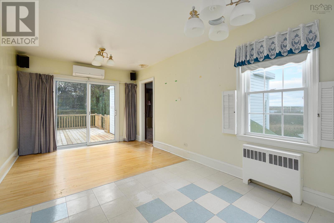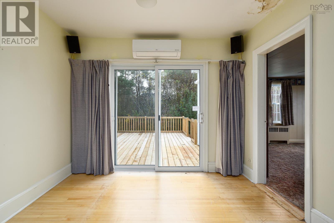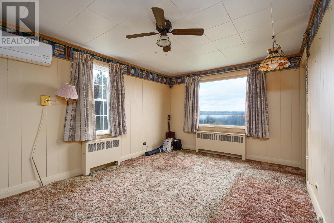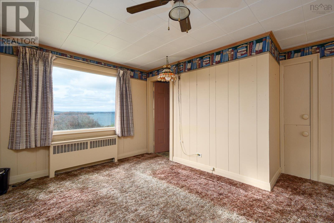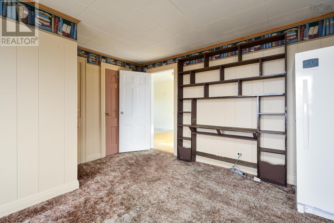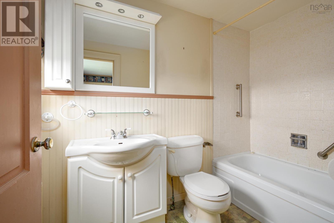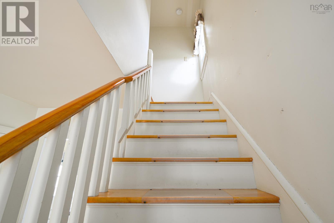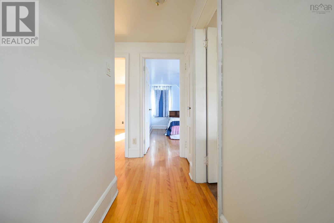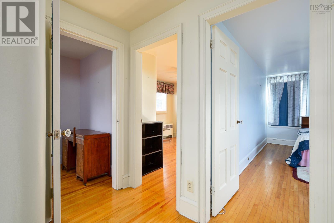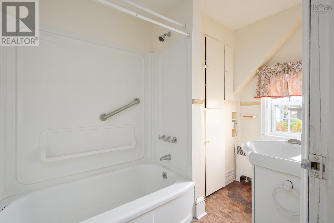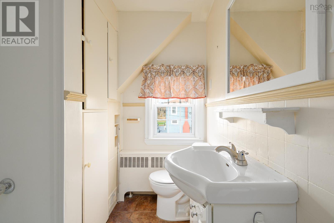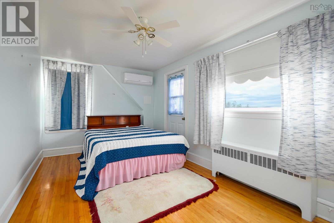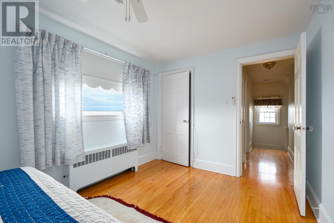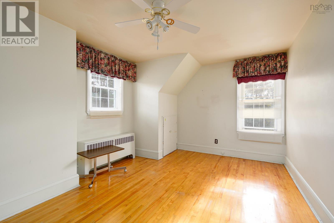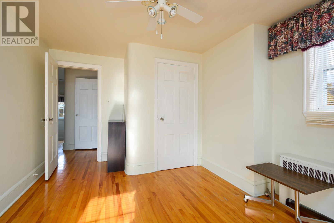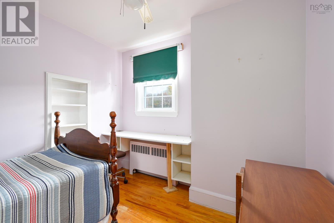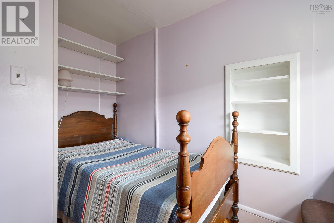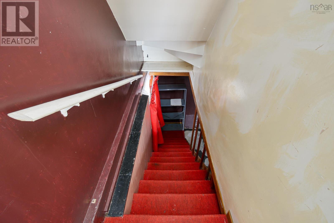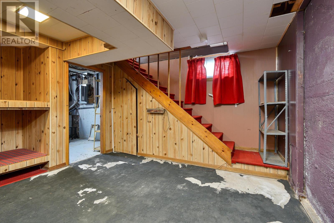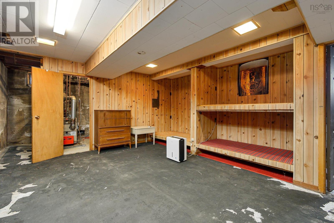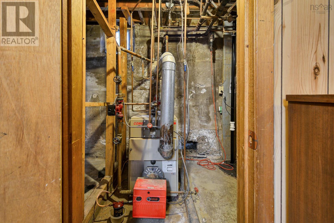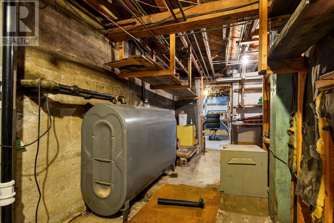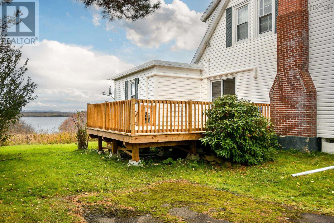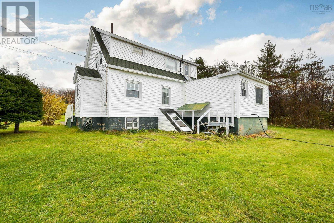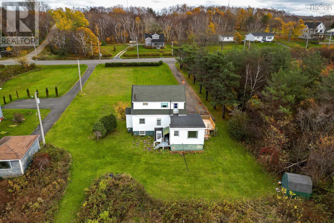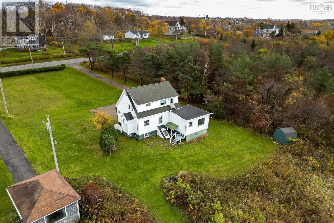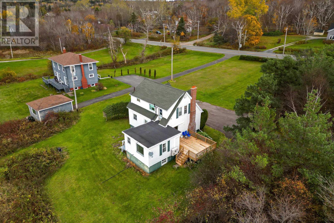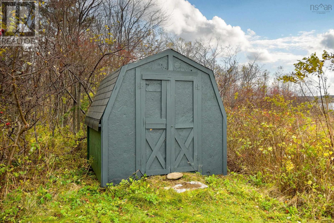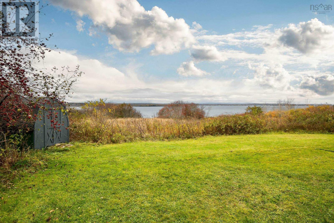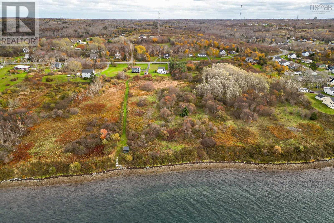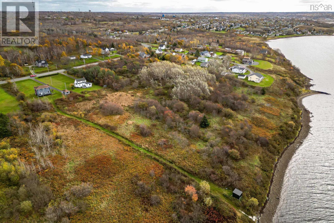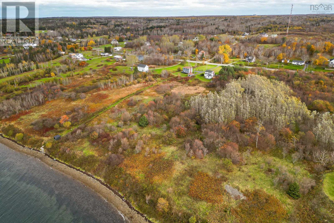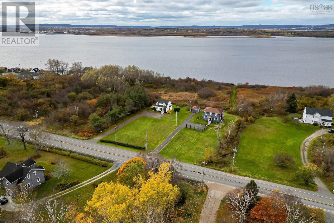2 Bedroom
2 Bathroom
Fireplace
Heat Pump
Waterfront
Landscaped
$349,900
Nestled in the scenic community of South Bar, this 1.5 story, 2 bedroom home offers the perfect blend of charm and function with breathtaking views of the water. Ideal for families or those looking for extra space and privacy. Inside, you'll find 2 bedrooms, providing flexibility for guest rooms, home offices, or even an in-law suite. The half-story design adds unique character and cozy nooks, ideal for a variety of uses. The outdoor area is perfect for enjoying peaceful water views, whether it's a morning coffee on the porch or an evening with friends. Located close to local amenities while offering a serene retreat, this home is a rare find in the desirable South Bar area. Make this charming home yours - schedule a viewing today! (id:25286)
Property Details
|
MLS® Number
|
202425993 |
|
Property Type
|
Single Family |
|
Community Name
|
South Bar |
|
Amenities Near By
|
Playground, Public Transit |
|
Community Features
|
School Bus |
|
Features
|
Balcony, Sump Pump |
|
Structure
|
Shed |
|
View Type
|
Harbour |
|
Water Front Type
|
Waterfront |
Building
|
Bathroom Total
|
2 |
|
Bedrooms Above Ground
|
2 |
|
Bedrooms Total
|
2 |
|
Basement Type
|
Full |
|
Construction Style Attachment
|
Detached |
|
Cooling Type
|
Heat Pump |
|
Exterior Finish
|
Wood Shingles, Vinyl |
|
Fireplace Present
|
Yes |
|
Flooring Type
|
Carpeted, Hardwood, Vinyl |
|
Foundation Type
|
Poured Concrete |
|
Stories Total
|
2 |
|
Total Finished Area
|
1154 Sqft |
|
Type
|
House |
|
Utility Water
|
Drilled Well |
Land
|
Acreage
|
No |
|
Land Amenities
|
Playground, Public Transit |
|
Landscape Features
|
Landscaped |
|
Sewer
|
Septic System |
|
Size Irregular
|
0.5969 |
|
Size Total
|
0.5969 Ac |
|
Size Total Text
|
0.5969 Ac |
Rooms
| Level |
Type |
Length |
Width |
Dimensions |
|
Second Level |
Bedroom |
|
|
9 x 15 |
|
Second Level |
Bedroom |
|
|
15 x 8.11 |
|
Second Level |
Other |
|
|
8 x 10 |
|
Second Level |
Bath (# Pieces 1-6) |
|
|
5.1 x 9 |
|
Main Level |
Foyer |
|
|
12 x 7 |
|
Main Level |
Living Room |
|
|
17 x 12 |
|
Main Level |
Kitchen |
|
|
10 x 10 |
|
Main Level |
Family Room |
|
|
15.8 x 10.4 |
|
Main Level |
Bath (# Pieces 1-6) |
|
|
4.10 x 8.10 |
|
Main Level |
Laundry Room |
|
|
3 x 4 |
|
Main Level |
Dining Room |
|
|
17.10 x 10 |
https://www.realtor.ca/real-estate/27614614/1883-new-waterford-highway-south-bar-south-bar

