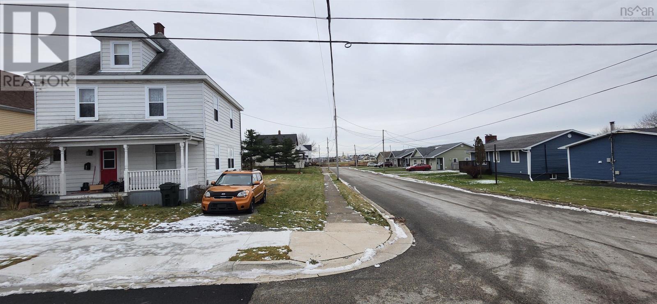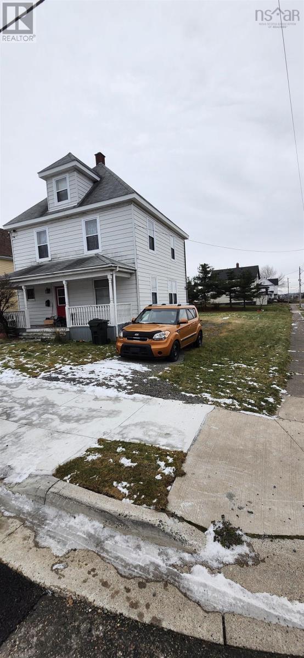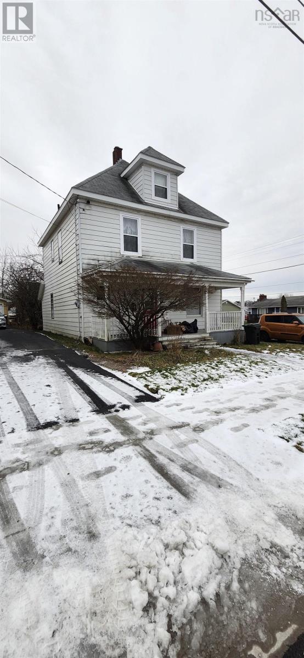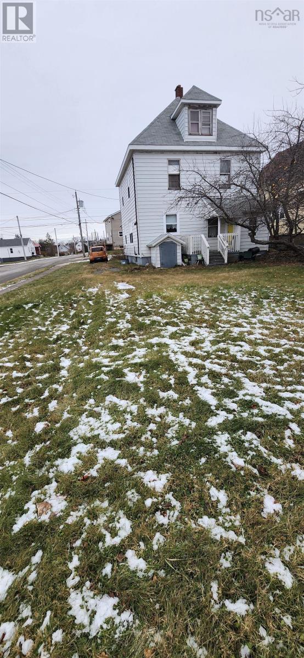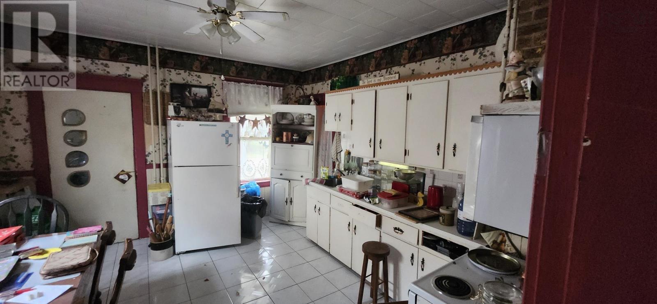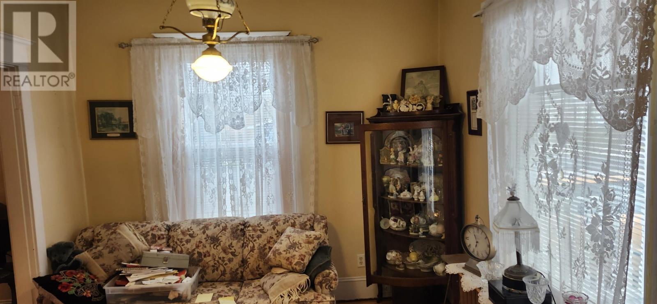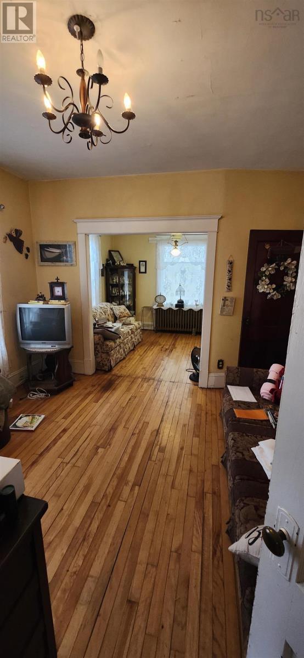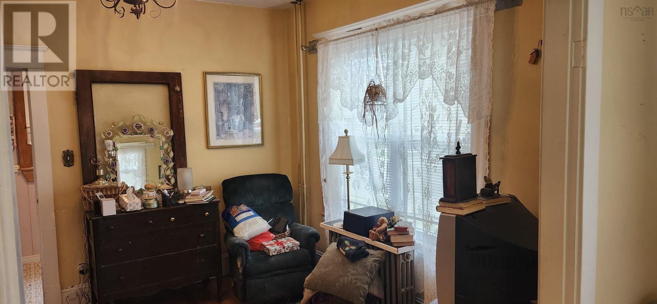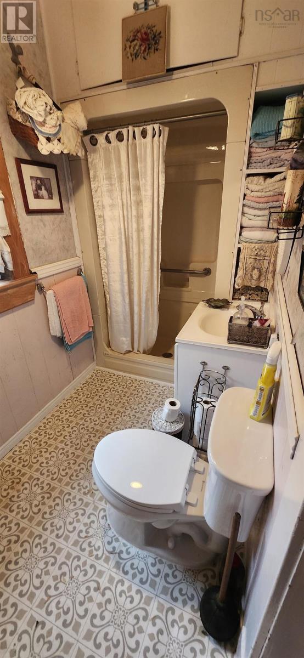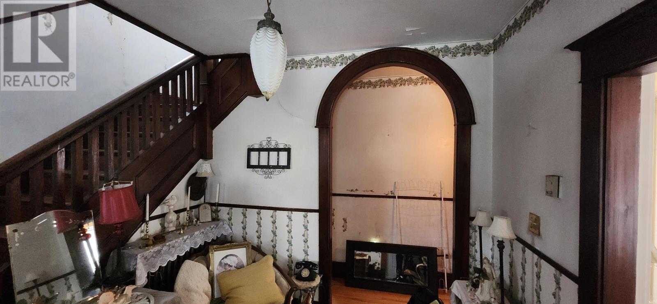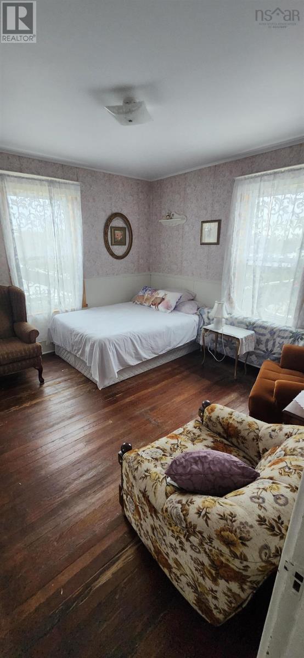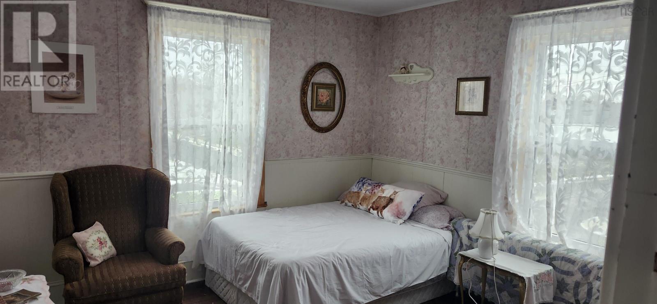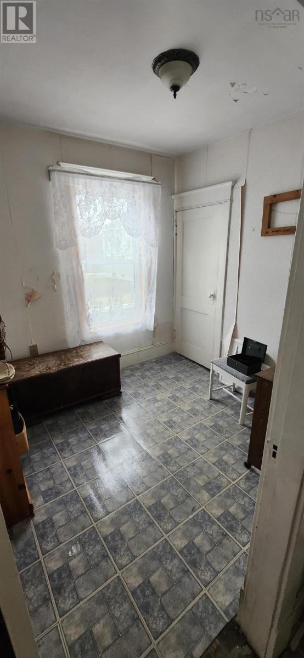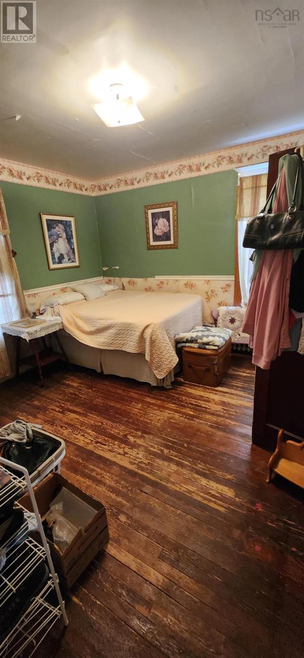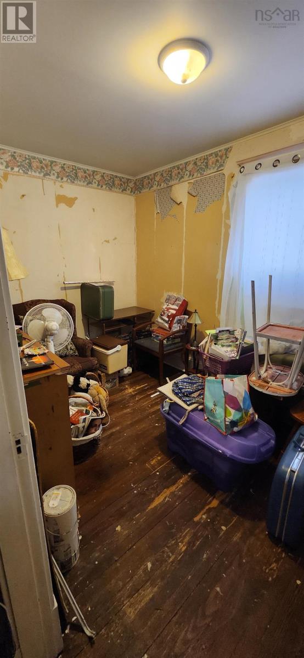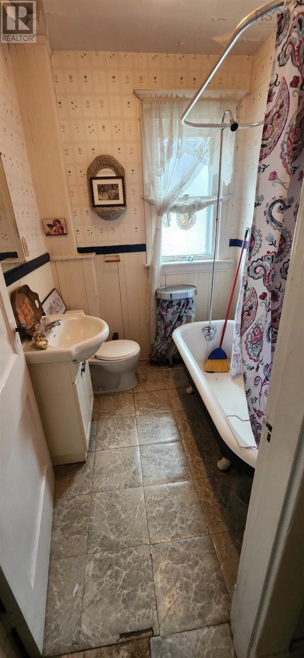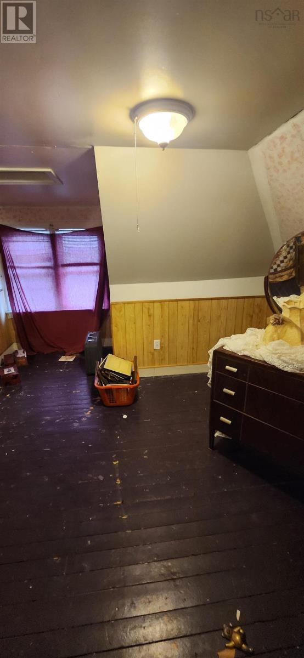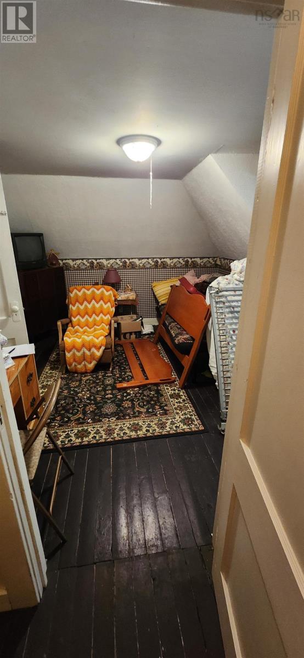3 Bedroom
2 Bathroom
1456 sqft
$192,500
Charming older home! Finished attic space for more living quarters. Needs TLC, but has great potential for the handyman. Affordable living for a growing family. Arrange your appointment to view this home today! (id:25286)
Property Details
|
MLS® Number
|
202428172 |
|
Property Type
|
Single Family |
|
Community Name
|
Sydney |
Building
|
Bathroom Total
|
2 |
|
Bedrooms Above Ground
|
3 |
|
Bedrooms Total
|
3 |
|
Basement Development
|
Unfinished |
|
Basement Type
|
Full (unfinished) |
|
Construction Style Attachment
|
Detached |
|
Exterior Finish
|
Aluminum Siding |
|
Flooring Type
|
Ceramic Tile, Hardwood, Vinyl |
|
Foundation Type
|
Poured Concrete |
|
Half Bath Total
|
1 |
|
Stories Total
|
3 |
|
Size Interior
|
1456 Sqft |
|
Total Finished Area
|
1456 Sqft |
|
Type
|
House |
|
Utility Water
|
Municipal Water |
Parking
Land
|
Acreage
|
No |
|
Sewer
|
Municipal Sewage System |
|
Size Irregular
|
0.1322 |
|
Size Total
|
0.1322 Ac |
|
Size Total Text
|
0.1322 Ac |
Rooms
| Level |
Type |
Length |
Width |
Dimensions |
|
Second Level |
Primary Bedroom |
|
|
12 x 12 |
|
Second Level |
Bedroom |
|
|
12 x 12 |
|
Second Level |
Bedroom |
|
|
8 x 12 |
|
Second Level |
Bedroom |
|
|
8 x 8 |
|
Second Level |
Bath (# Pieces 1-6) |
|
|
6 x 7 |
|
Third Level |
Recreational, Games Room |
|
|
10x 12 |
|
Third Level |
Bedroom |
|
|
9 x 11 |
|
Third Level |
Storage |
|
|
7 x 10 |
|
Main Level |
Kitchen |
|
|
14 x 12 |
|
Main Level |
Living Room |
|
|
12 x 10 |
|
Main Level |
Dining Room |
|
|
12 x 11 |
|
Main Level |
Bath (# Pieces 1-6) |
|
|
4 x 6 |
https://www.realtor.ca/real-estate/27732227/188-james-street-sydney-sydney

