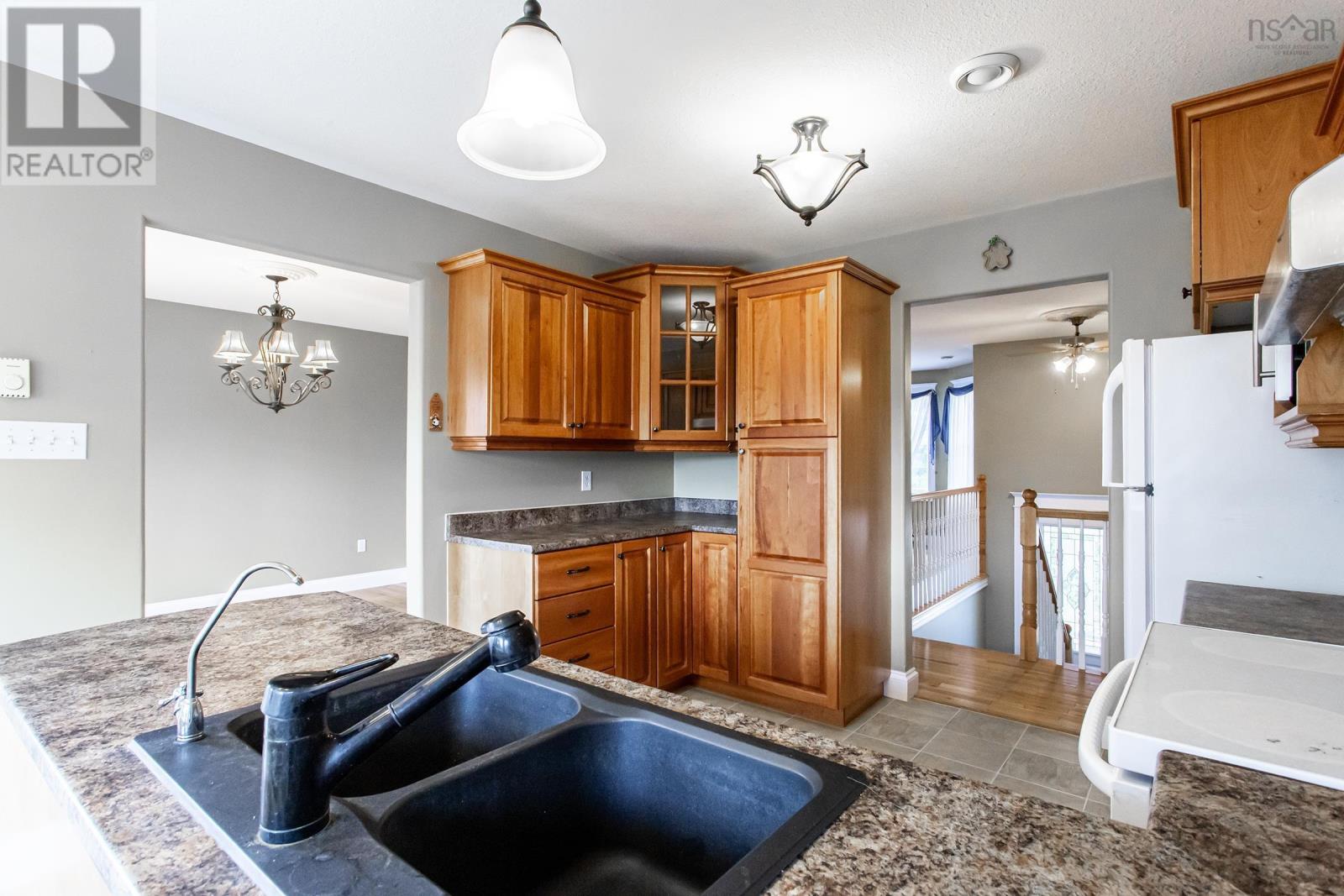5 Bedroom
2 Bathroom
2,184 ft2
Fireplace
Landscaped
$485,000
Welcome to this spacious 5 bedroom, 2 bathroom home set on a beautiful level lot, offering plenty of room for the entire family. Inside you will find stunning hardwood floors and generously sized bedrooms throughout. The main floor features a bright open kitchen with a cozy dining nook and a separate formal dining room, ideal for family gatherings and entertaining. The lower level adds incredible versatility with two more bedrooms, two large family rooms with a propane fireplace, plus a spacious storage room and laundry area. Appliances are all included. The roof was replaced in 2023, and a new water softener was installed in 2022. Outside, enjoy a heated wired detached garage with workshop space, an additional shed, and a beautifully landscaped yard. Other recent updates include a brand new deck in Sept 2024, new roof, new dishwasher, new upstairs toilet in 2023, and new washer and dryer in 2022. Located just minutes from CFB Greenwood with easy highway access, this property offers the perfect blend of space, comfort, and convenience. Don't miss your chance to make this wonderful property your new home! (id:25286)
Property Details
|
MLS® Number
|
202508996 |
|
Property Type
|
Single Family |
|
Community Name
|
Kingston |
|
Amenities Near By
|
Golf Course, Park, Playground, Public Transit, Shopping, Place Of Worship |
|
Community Features
|
Recreational Facilities, School Bus |
|
Features
|
Level |
Building
|
Bathroom Total
|
2 |
|
Bedrooms Above Ground
|
3 |
|
Bedrooms Below Ground
|
2 |
|
Bedrooms Total
|
5 |
|
Appliances
|
Stove, Dryer, Washer, Microwave Range Hood Combo, Refrigerator |
|
Basement Development
|
Finished |
|
Basement Type
|
Full (finished) |
|
Constructed Date
|
2005 |
|
Construction Style Attachment
|
Detached |
|
Exterior Finish
|
Vinyl |
|
Fireplace Present
|
Yes |
|
Flooring Type
|
Carpeted, Hardwood, Laminate, Vinyl |
|
Foundation Type
|
Poured Concrete |
|
Stories Total
|
1 |
|
Size Interior
|
2,184 Ft2 |
|
Total Finished Area
|
2184 Sqft |
|
Type
|
House |
|
Utility Water
|
Well |
Parking
Land
|
Acreage
|
No |
|
Land Amenities
|
Golf Course, Park, Playground, Public Transit, Shopping, Place Of Worship |
|
Landscape Features
|
Landscaped |
|
Sewer
|
Municipal Sewage System |
|
Size Irregular
|
0.3278 |
|
Size Total
|
0.3278 Ac |
|
Size Total Text
|
0.3278 Ac |
Rooms
| Level |
Type |
Length |
Width |
Dimensions |
|
Lower Level |
Family Room |
|
|
16.9x14.6 -jog |
|
Lower Level |
Family Room |
|
|
13.5x18.7 -jog |
|
Lower Level |
Storage |
|
|
7.4x11.5 |
|
Lower Level |
Bedroom |
|
|
12.9x9.2 +jog |
|
Lower Level |
Bedroom |
|
|
12.9x9.5 |
|
Lower Level |
Bath (# Pieces 1-6) |
|
|
7.2x8.11 |
|
Lower Level |
Laundry Room |
|
|
6.4x7.10 |
|
Main Level |
Living Room |
|
|
18.10x13.11 -jog |
|
Main Level |
Dining Room |
|
|
11.10x10.9 |
|
Main Level |
Kitchen |
|
|
11x17.9 -jog |
|
Main Level |
Bath (# Pieces 1-6) |
|
|
6.8x11.10 |
|
Main Level |
Primary Bedroom |
|
|
11.10x13.6 |
|
Main Level |
Bedroom |
|
|
9.3x10.4 +jog |
|
Main Level |
Bedroom |
|
|
11.6x8.10 |
|
Main Level |
Mud Room |
|
|
6.4x5 |
https://www.realtor.ca/real-estate/28221435/1878-acadia-drive-kingston-kingston



























