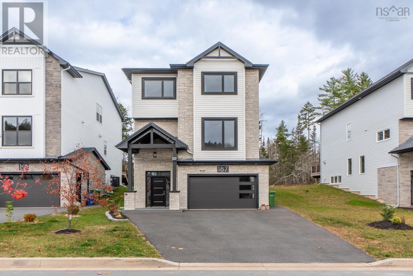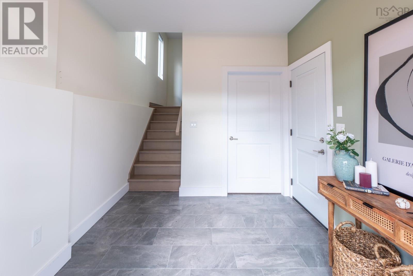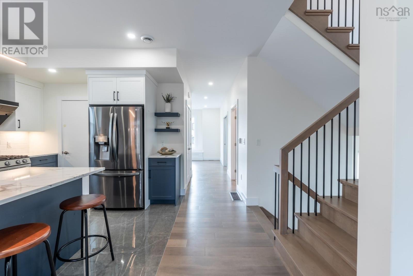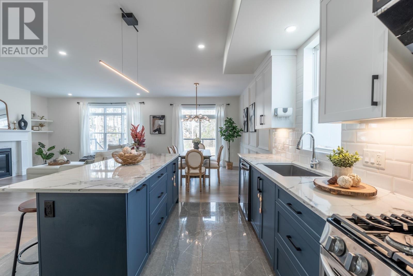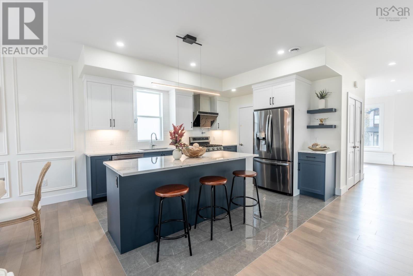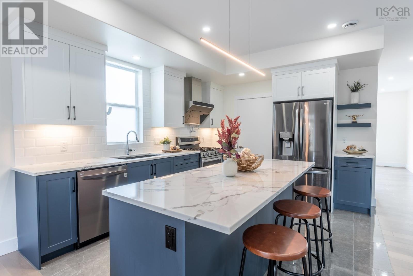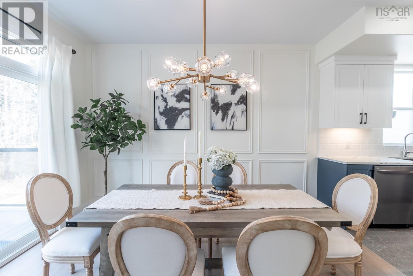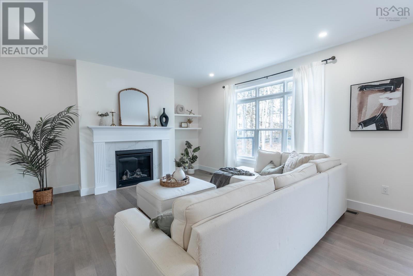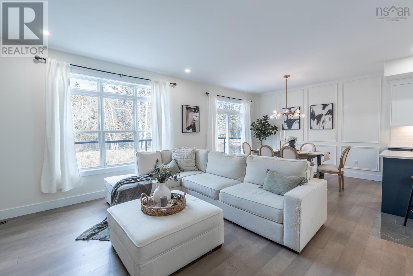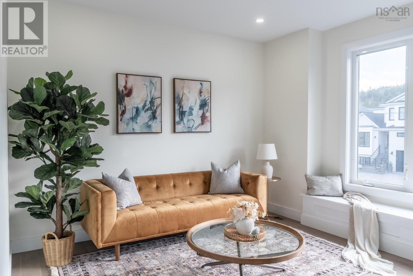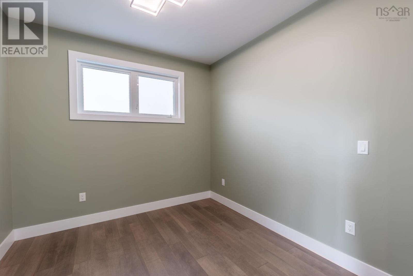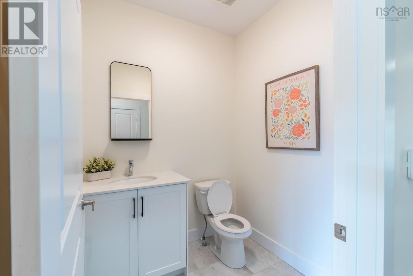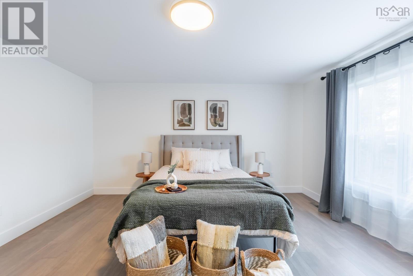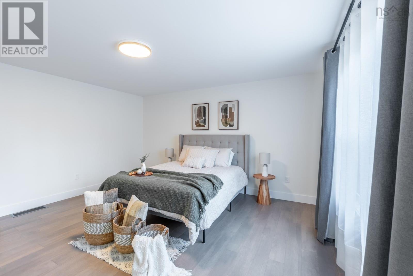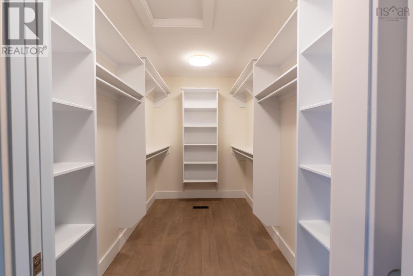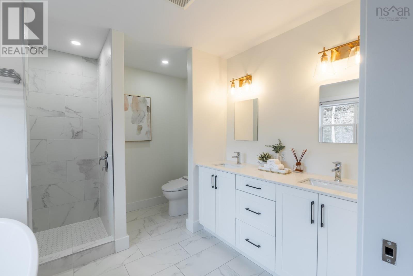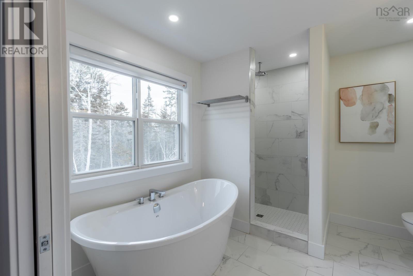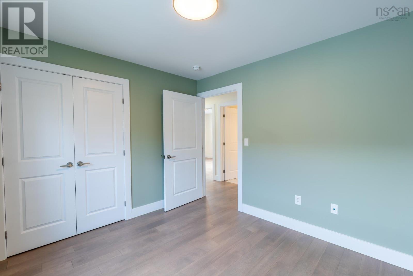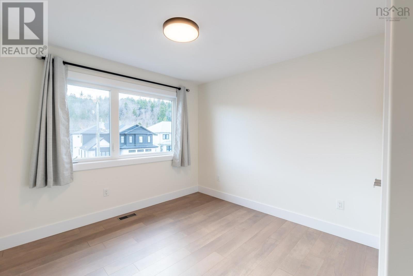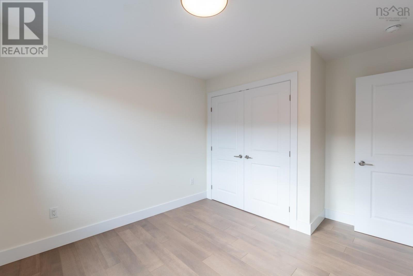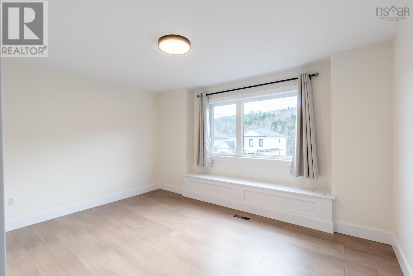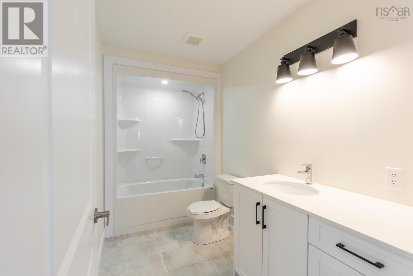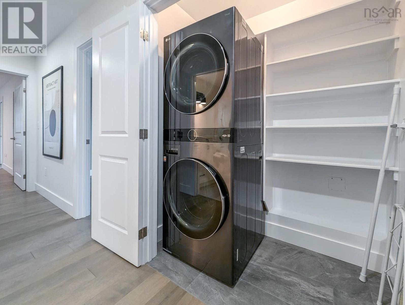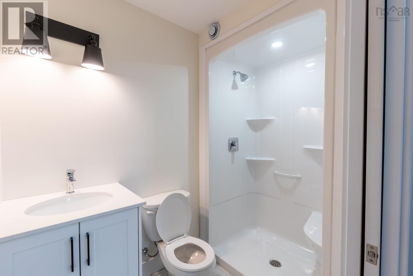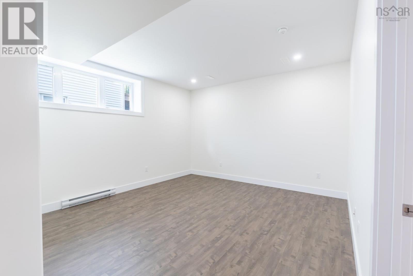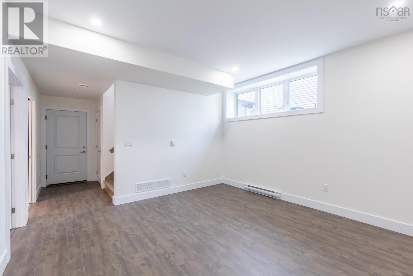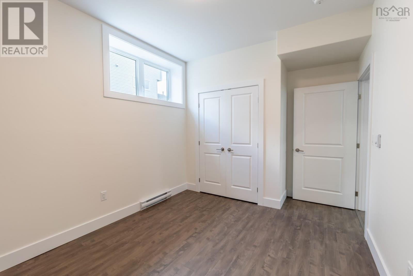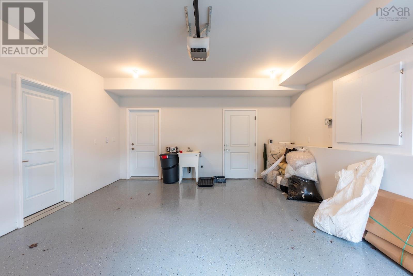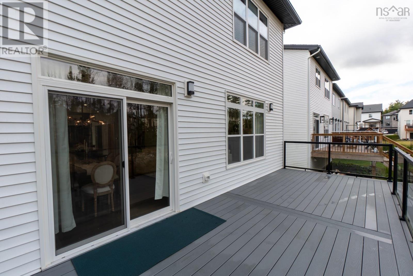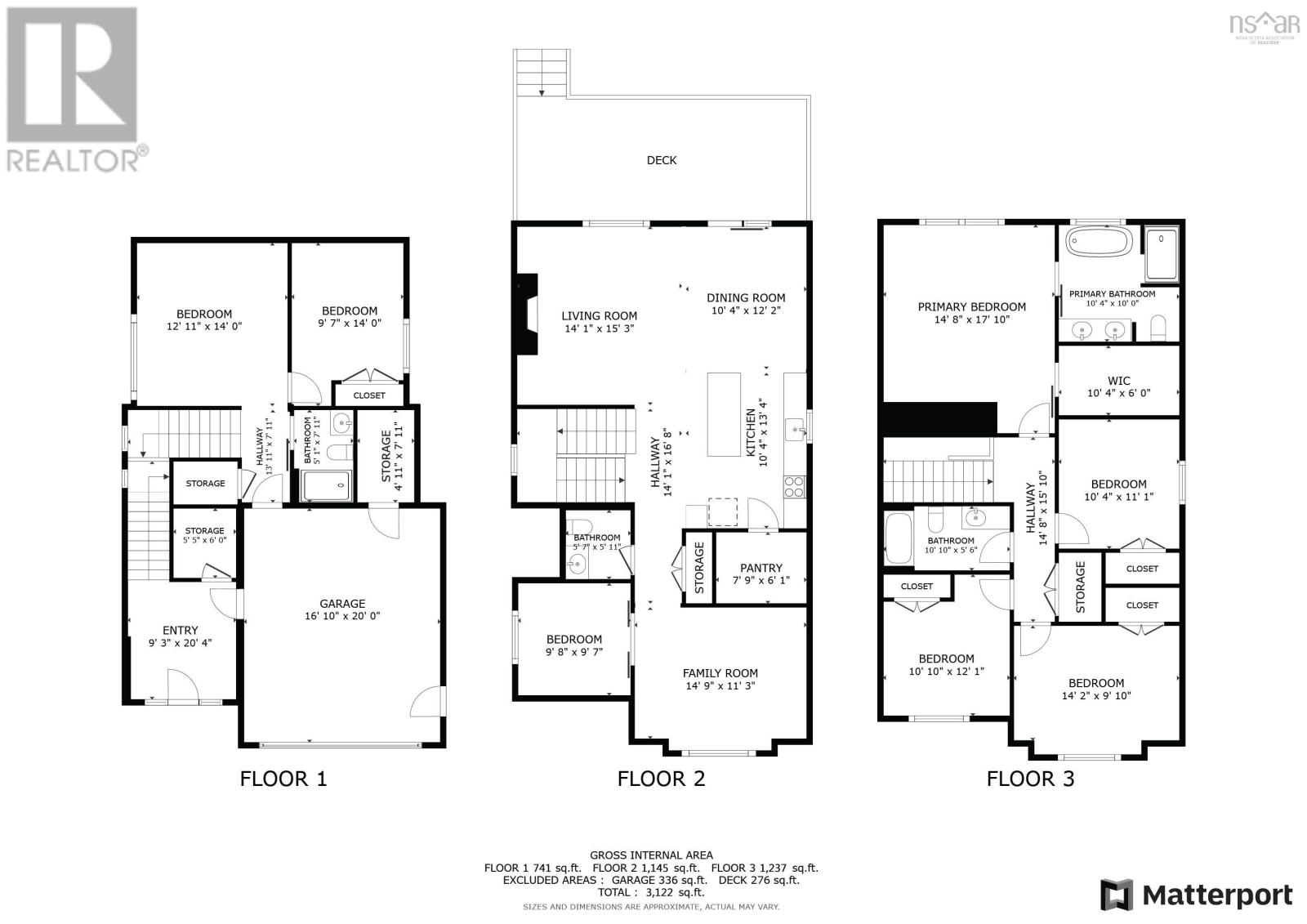187 Talus Avenue Bedford West, Nova Scotia B4B 1T9
$939,000
Welcome to 187 Talus Avenue in the prestigious Bedford West community of Brookline Park. This two-year-old Rooftight-built Dresden Model is still under builder warranty, offering quality and peace of mind. Nestled within the famous Bedford West school zone, this home is ideal for families seeking top educational options nearby. The spacious layout includes 5 bedrooms, an office, and a double garage with a rough-in for an EV charger, making it a future-ready choice. Enjoy the convenience of a ducted heat pump, providing efficient year-round comfort, along with upgraded lighting fixtures, a charming French-style accent wall in the dining area, and a low-maintenance composite deck with stairs leading to the ground level. This property combines style, functionality, and a prime location in one of Halifax?s most desirable neighborhoods. (id:25286)
Open House
This property has open houses!
2:00 pm
Ends at:4:00 pm
Property Details
| MLS® Number | 202426479 |
| Property Type | Single Family |
| Community Name | Bedford West |
| Amenities Near By | Park, Playground, Public Transit, Shopping |
| Community Features | Recreational Facilities, School Bus |
Building
| Bathroom Total | 4 |
| Bedrooms Above Ground | 4 |
| Bedrooms Below Ground | 1 |
| Bedrooms Total | 5 |
| Appliances | Stove, Dishwasher, Dryer - Electric, Washer, Microwave, Refrigerator, Central Vacuum - Roughed In |
| Construction Style Attachment | Detached |
| Cooling Type | Heat Pump |
| Exterior Finish | Brick, Vinyl, Wood Siding |
| Fireplace Present | Yes |
| Flooring Type | Engineered Hardwood, Laminate, Tile |
| Foundation Type | Poured Concrete |
| Half Bath Total | 1 |
| Stories Total | 2 |
| Size Interior | 3122 Sqft |
| Total Finished Area | 3122 Sqft |
| Type | House |
| Utility Water | Municipal Water |
Parking
| Garage | |
| Attached Garage |
Land
| Acreage | No |
| Land Amenities | Park, Playground, Public Transit, Shopping |
| Landscape Features | Landscaped |
| Sewer | Municipal Sewage System |
| Size Irregular | 0.1696 |
| Size Total | 0.1696 Ac |
| Size Total Text | 0.1696 Ac |
Rooms
| Level | Type | Length | Width | Dimensions |
|---|---|---|---|---|
| Second Level | Primary Bedroom | 14.8x17.10 | ||
| Second Level | Ensuite (# Pieces 2-6) | 10.4x10 | ||
| Second Level | Bedroom | 10.4x11.1 | ||
| Second Level | Bedroom | 10.10x12.1 | ||
| Second Level | Bath (# Pieces 1-6) | 10.10x5.6 | ||
| Second Level | Bedroom | 14.2x9.10 | ||
| Basement | Foyer | 9.3x20.4 | ||
| Basement | Recreational, Games Room | 12.11x14 | ||
| Basement | Bedroom | 9.7x14 | ||
| Basement | Bath (# Pieces 1-6) | 5.1x7.11 | ||
| Main Level | Living Room | 14.1x15.3 | ||
| Main Level | Dining Room | 10.4x12.2 | ||
| Main Level | Kitchen | 10.4x13.4 | ||
| Main Level | Storage | 7.9x6.1 | ||
| Main Level | Family Room | 14.9x11.3 | ||
| Main Level | Den | 9.8x9.7 | ||
| Main Level | Bath (# Pieces 1-6) | 5.7x5.11 |
https://www.realtor.ca/real-estate/27643243/187-talus-avenue-bedford-west-bedford-west
Interested?
Contact us for more information

