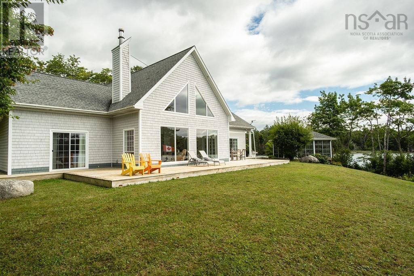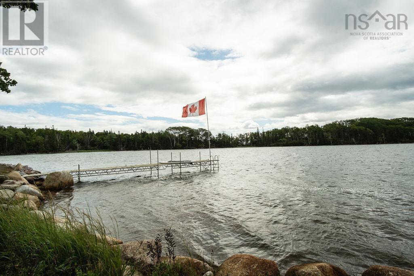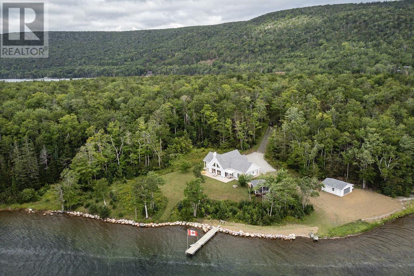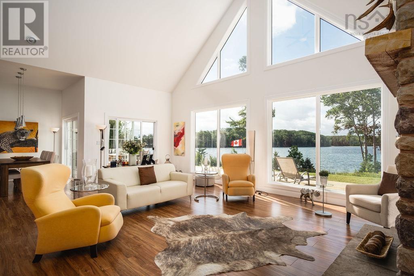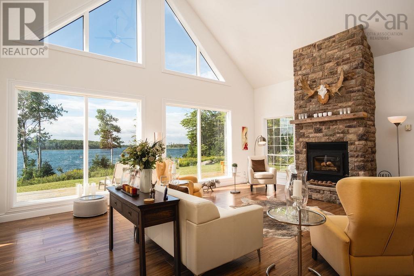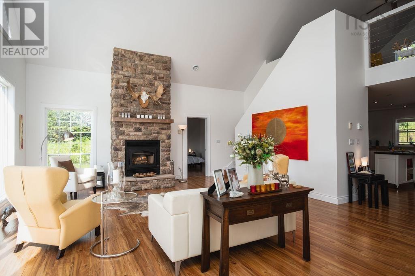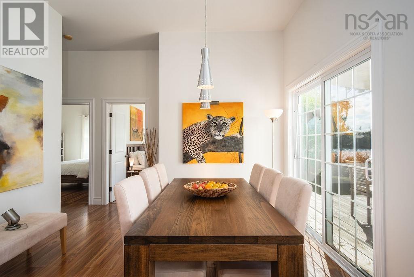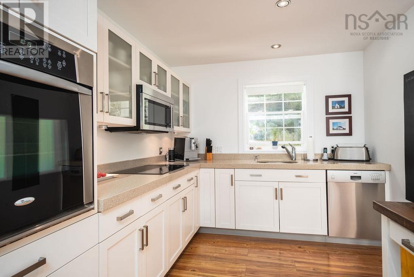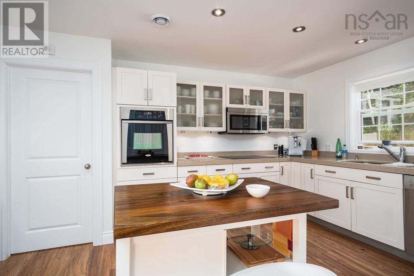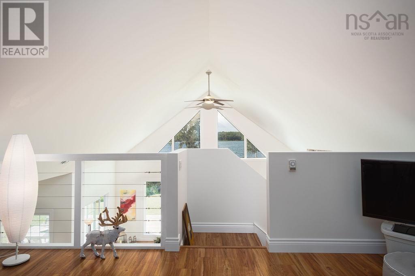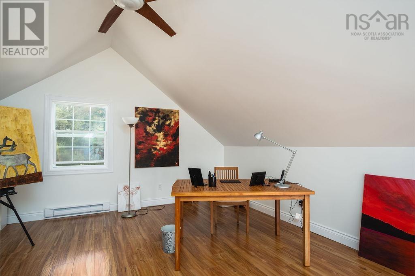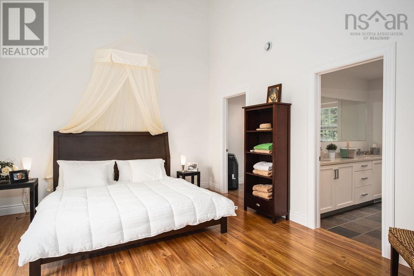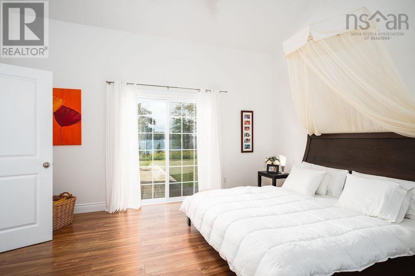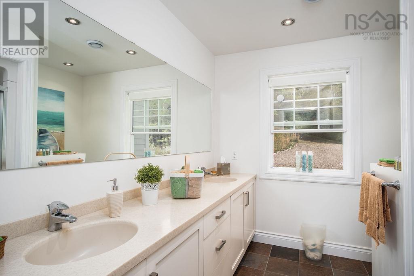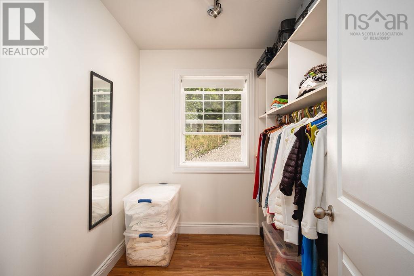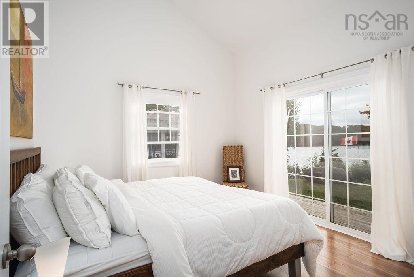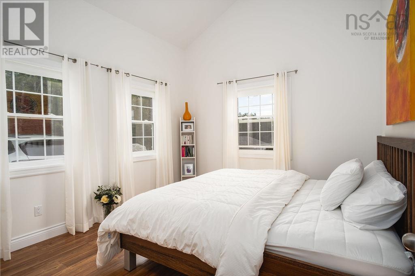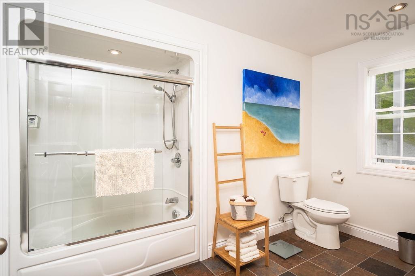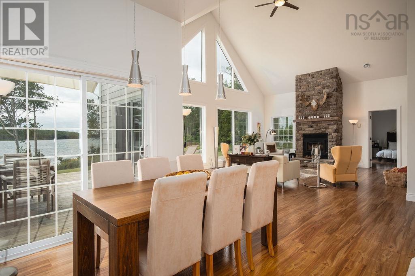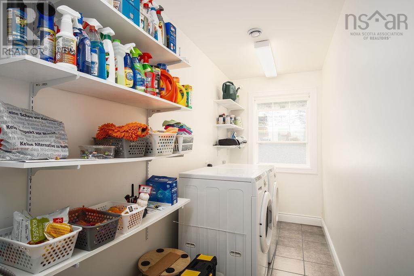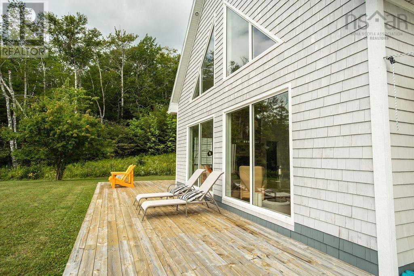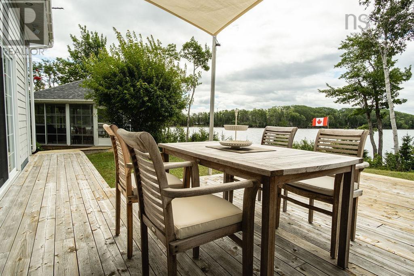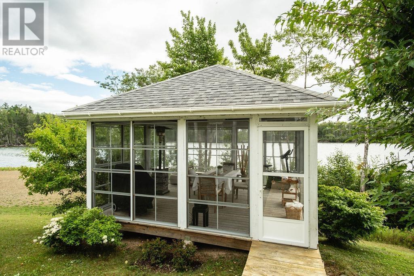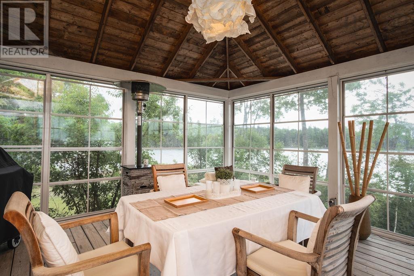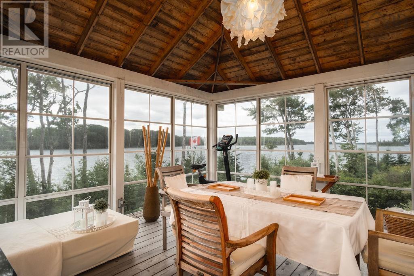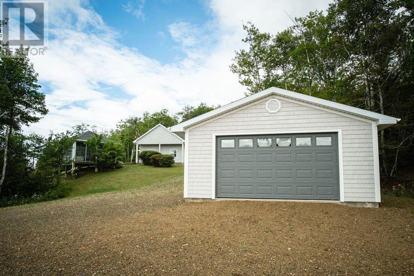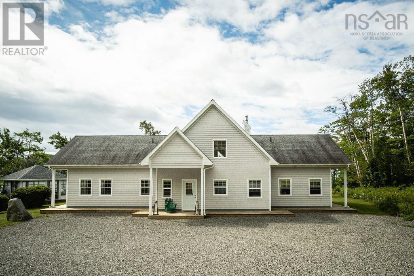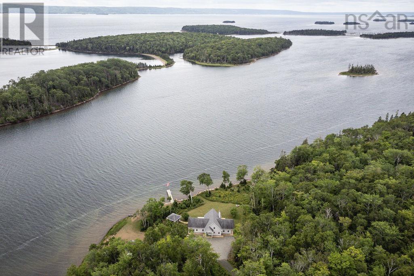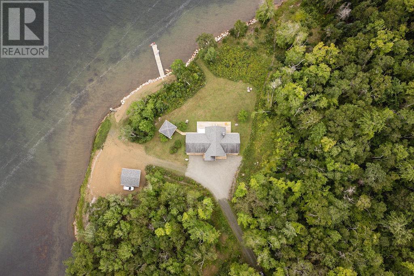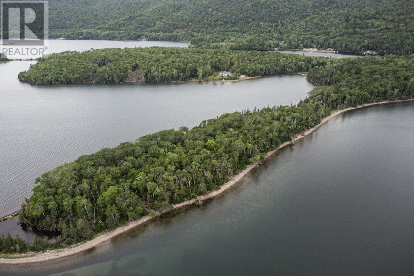3 Bedroom
3 Bathroom
2080 sqft
2 Level
Fireplace
Waterfront On Lake
Acreage
Landscaped
$850,000
Rare opportunity! Located on 850 feet of shoreline on the Bras d'Or Lakes with its very own little beach. This magnificent property is one of a kind and built with the highest standards. Modern, open concept living with a studio/loft on the 2nd level. Built on a concrete slab with ICF frost wall and in-floor hot water heat, along with an impressive stone fireplace with a Napoleon wood burning insert, perfect for cozy winter evenings. All 3 bedrooms have cathedral ceilings with its own private patio door with balcony. The spacious deck surrounds the house overlooking the water. A wooden walkway connects to an all-weather Gazebo, where the owners spend most of their time. Includes a detached garage built in 2019, and a dock, along with all furnishings, many of which are custom built. Across the cove was declared protected land and is free of any structures. (id:25286)
Property Details
|
MLS® Number
|
202406998 |
|
Property Type
|
Single Family |
|
Community Name
|
Marble Mountain |
|
Amenities Near By
|
Beach |
|
Features
|
Balcony, Gazebo |
|
Water Front Type
|
Waterfront On Lake |
Building
|
Bathroom Total
|
3 |
|
Bedrooms Above Ground
|
3 |
|
Bedrooms Total
|
3 |
|
Appliances
|
Barbeque, Cooktop - Electric, Oven - Electric, Dryer, Washer, Microwave, Refrigerator |
|
Architectural Style
|
2 Level |
|
Basement Type
|
None |
|
Constructed Date
|
2008 |
|
Construction Style Attachment
|
Detached |
|
Exterior Finish
|
Wood Siding |
|
Fireplace Present
|
Yes |
|
Flooring Type
|
Engineered Hardwood, Tile |
|
Foundation Type
|
Poured Concrete, Concrete Slab |
|
Half Bath Total
|
1 |
|
Stories Total
|
2 |
|
Size Interior
|
2080 Sqft |
|
Total Finished Area
|
2080 Sqft |
|
Type
|
House |
|
Utility Water
|
Dug Well, Well |
Parking
|
Garage
|
|
|
Detached Garage
|
|
|
Gravel
|
|
|
Parking Space(s)
|
|
Land
|
Acreage
|
Yes |
|
Land Amenities
|
Beach |
|
Landscape Features
|
Landscaped |
|
Sewer
|
Septic System |
|
Size Irregular
|
6.5 |
|
Size Total
|
6.5 Ac |
|
Size Total Text
|
6.5 Ac |
Rooms
| Level |
Type |
Length |
Width |
Dimensions |
|
Second Level |
Den |
|
|
Loft - 16.10. x 16.5 |
|
Main Level |
Living Room |
|
|
22.a. x 21.2 |
|
Main Level |
Dining Room |
|
|
12.11. x 11.4 |
|
Main Level |
Kitchen |
|
|
16.10. x 16.10 |
|
Main Level |
Foyer |
|
|
5.7. x 5.2 |
|
Main Level |
Primary Bedroom |
|
|
15.5. x 15.0 |
|
Main Level |
Bedroom |
|
|
12.3. x 11.4 |
|
Main Level |
Bedroom |
|
|
12.3. x 11.4 |
|
Main Level |
Ensuite (# Pieces 2-6) |
|
|
8.7. x 8.11 |
|
Main Level |
Bath (# Pieces 1-6) |
|
|
8.4. x 11.4 |
|
Main Level |
Bath (# Pieces 1-6) |
|
|
2 pc |
|
Main Level |
Utility Room |
|
|
6.4 x 8.11 |
https://www.realtor.ca/real-estate/26744043/187-6012-road-marble-mountain-marble-mountain

