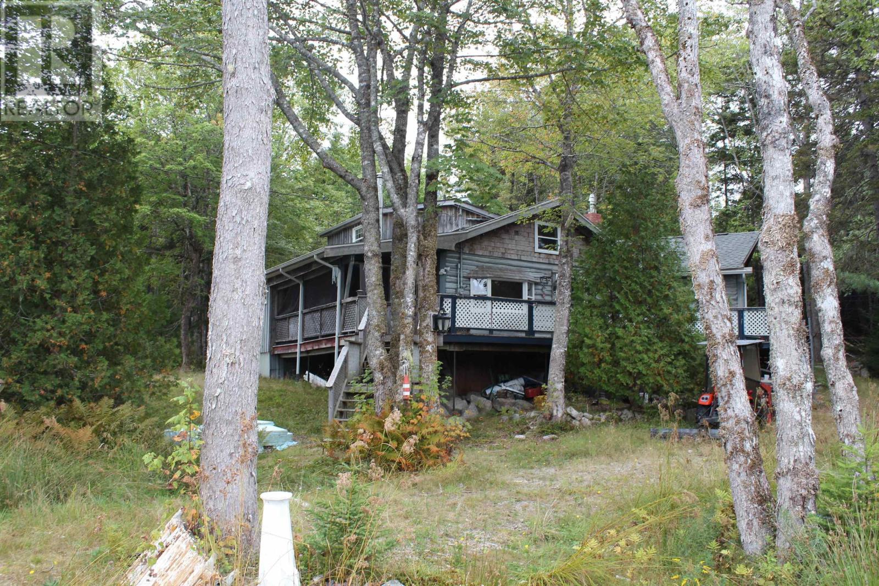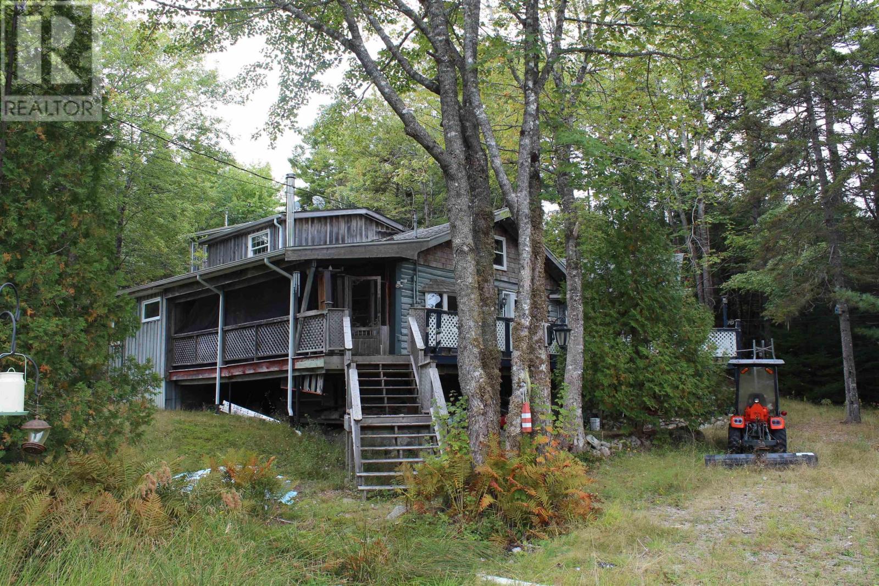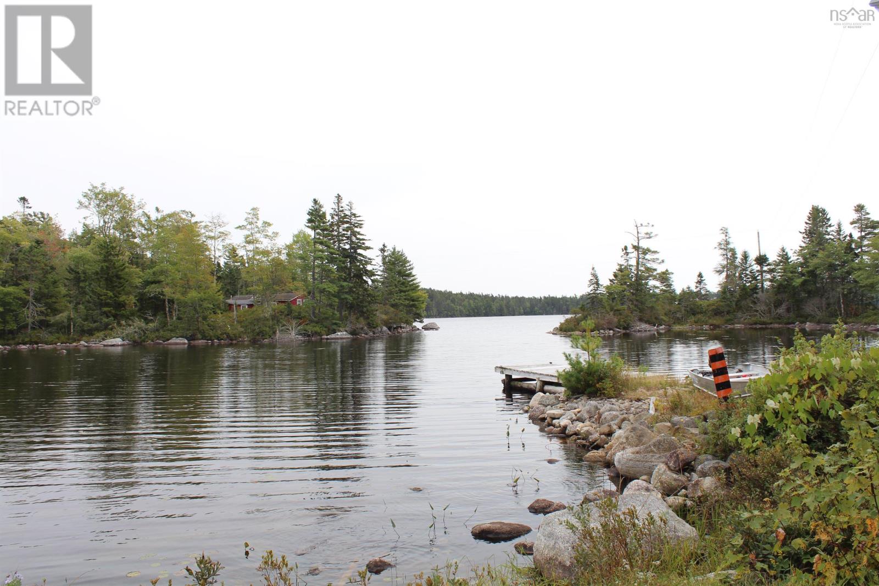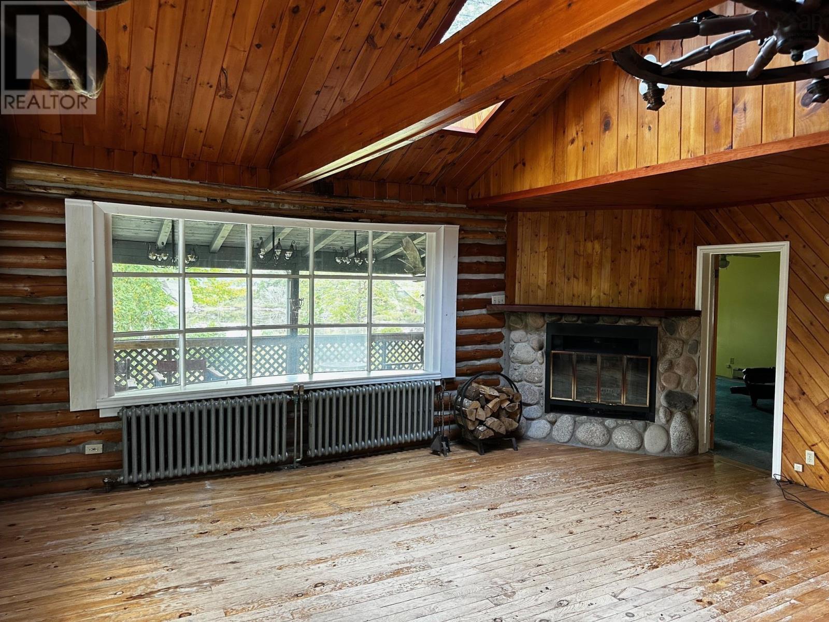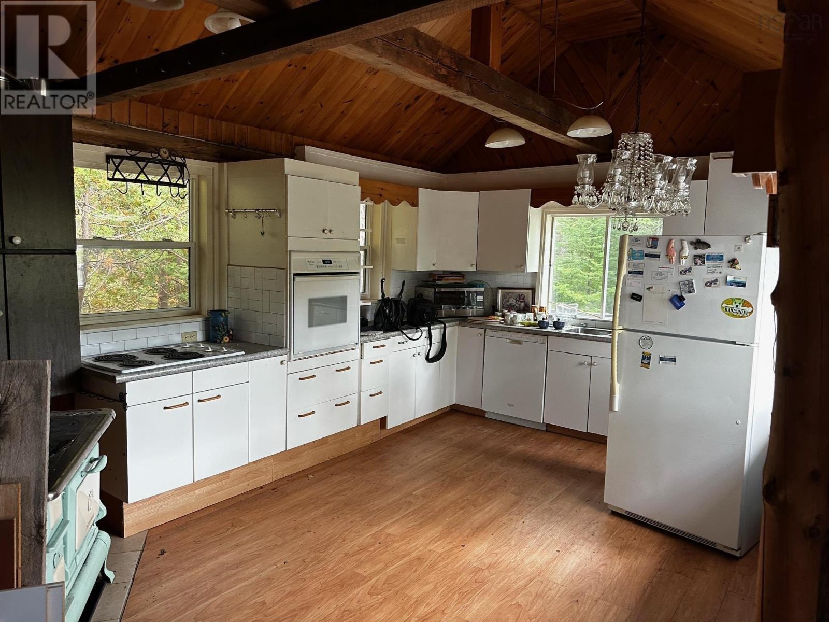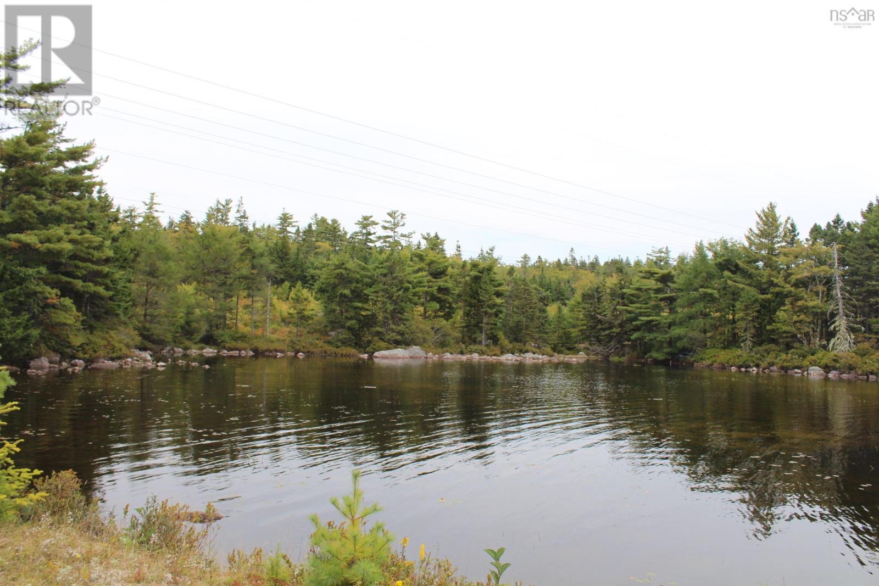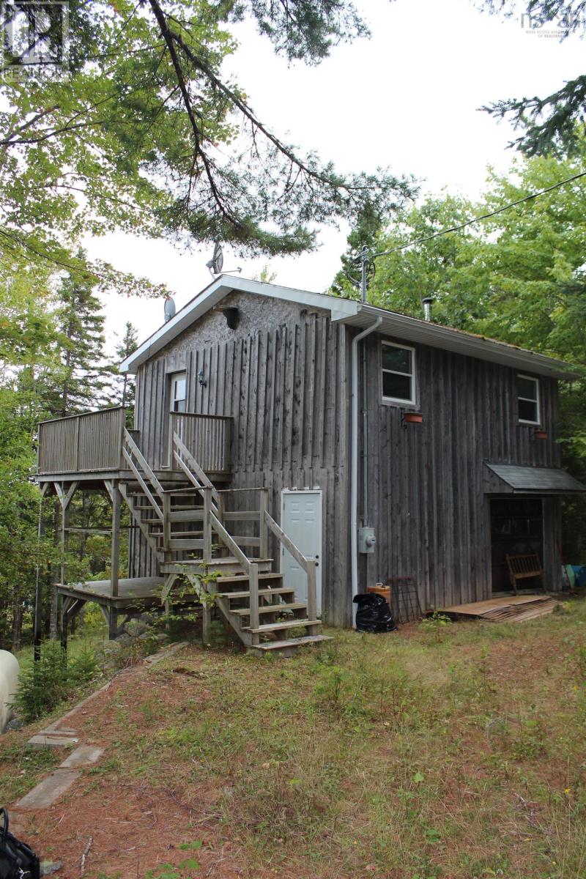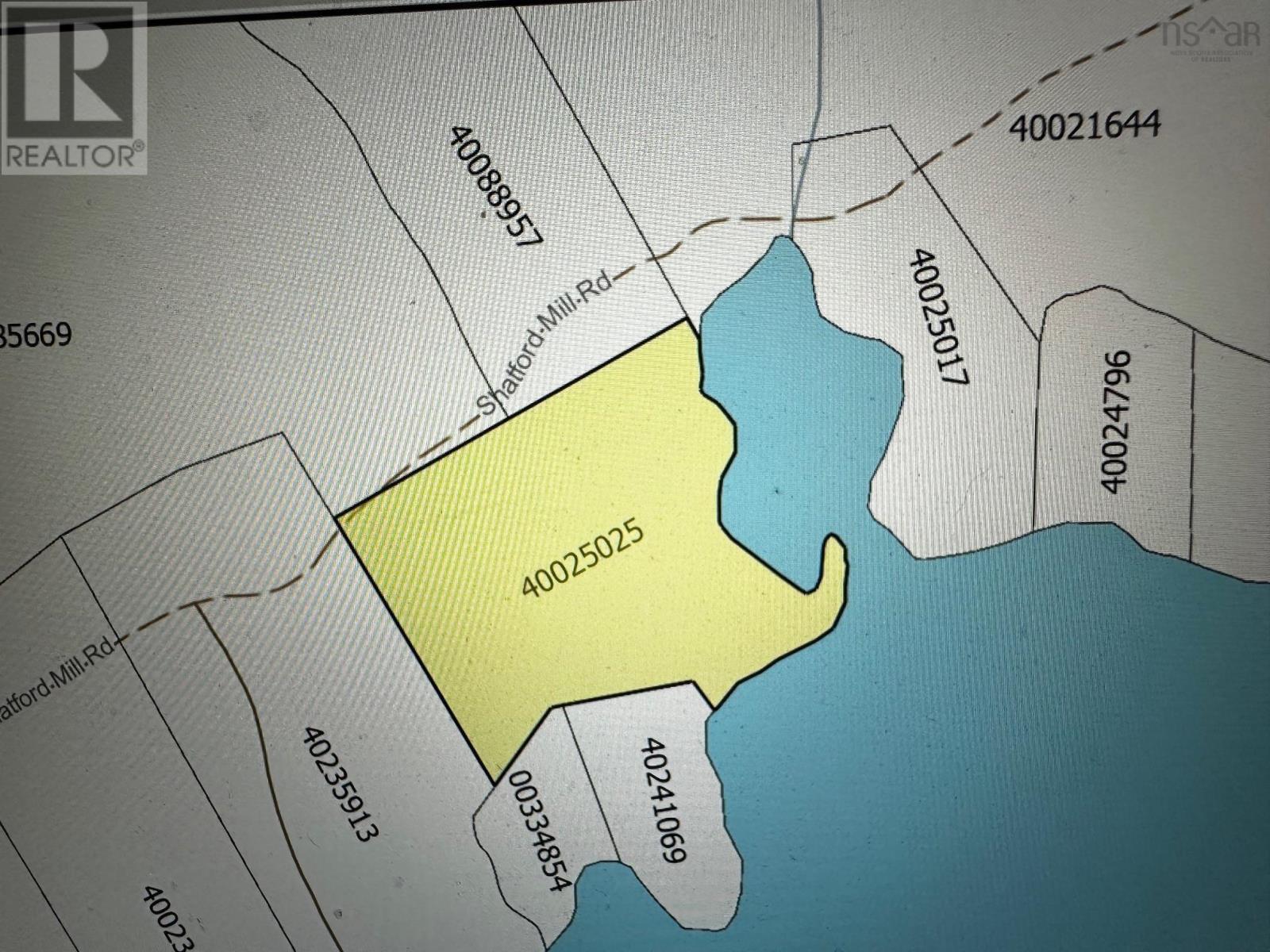3 Bedroom
3 Bathroom
1626 sqft
Waterfront On Lake
Acreage
$450,000
Here's your chance to open that door to endless opportunity. Check out this amazing property, over 7.5 acres on lovely Sawler Lake, and just 30 minutes from Halifax. The 3 bedroom, 2 full and one half bath Log home is ideal for those weekend getaway's or year round living. Add to this a 24X24 garage with a 2 bedroom bunkie over it, and you have lots of options for friends and family to visit. The bungie is plumbed for a bathroom which could turn it into a self contained apartment or a creative studio/office. Most of the shoreline is on a shallow cove, ideal for winter skating parties, and the rest fronts the deeper water of the lake. A little TLC and this property can really shine. Mature trees and ample space for gardening or additional development. Close to all the amenities that Hubbards has to offer, including shopping, dining and beaches. (id:25286)
Property Details
|
MLS® Number
|
202423495 |
|
Property Type
|
Single Family |
|
Community Name
|
Hubbards |
|
Amenities Near By
|
Beach |
|
Features
|
Treed |
|
Structure
|
Shed |
|
Water Front Type
|
Waterfront On Lake |
Building
|
Bathroom Total
|
3 |
|
Bedrooms Above Ground
|
3 |
|
Bedrooms Total
|
3 |
|
Appliances
|
Cooktop, Oven |
|
Basement Type
|
Crawl Space |
|
Construction Style Attachment
|
Detached |
|
Exterior Finish
|
Wood Shingles |
|
Flooring Type
|
Carpeted, Ceramic Tile, Hardwood, Laminate |
|
Foundation Type
|
Concrete Block |
|
Half Bath Total
|
1 |
|
Stories Total
|
2 |
|
Size Interior
|
1626 Sqft |
|
Total Finished Area
|
1626 Sqft |
|
Type
|
House |
|
Utility Water
|
Dug Well |
Parking
|
Garage
|
|
|
Detached Garage
|
|
|
Gravel
|
|
Land
|
Acreage
|
Yes |
|
Land Amenities
|
Beach |
|
Sewer
|
Septic System |
|
Size Irregular
|
7.5 |
|
Size Total
|
7.5 Ac |
|
Size Total Text
|
7.5 Ac |
Rooms
| Level |
Type |
Length |
Width |
Dimensions |
|
Second Level |
Bedroom |
|
|
6X13 |
|
Second Level |
Bedroom |
|
|
9X22 |
|
Second Level |
Bath (# Pieces 1-6) |
|
|
10X9 |
|
Main Level |
Kitchen |
|
|
14X10 |
|
Main Level |
Living Room |
|
|
24.5X18 |
|
Main Level |
Primary Bedroom |
|
|
18X14 |
|
Main Level |
Bath (# Pieces 1-6) |
|
|
10X8 |
|
Main Level |
Bath (# Pieces 1-6) |
|
|
12X8 |
https://www.realtor.ca/real-estate/27480532/186-shatford-mill-road-hubbards-hubbards

