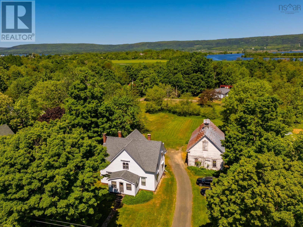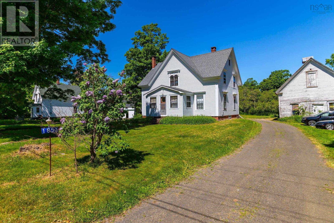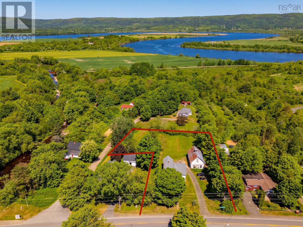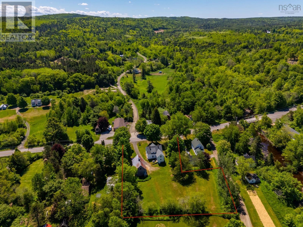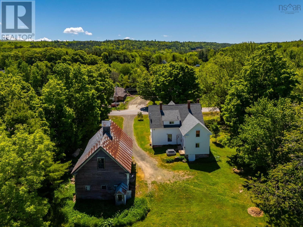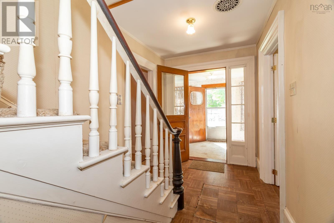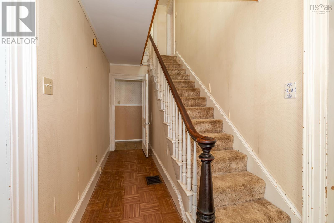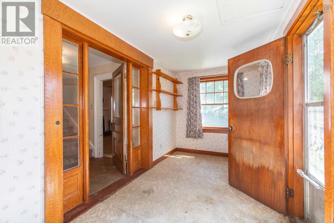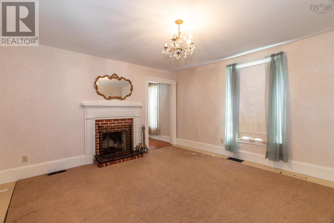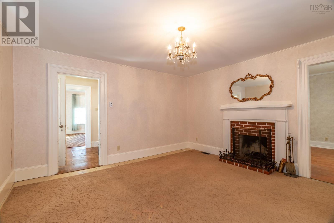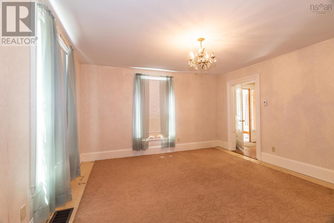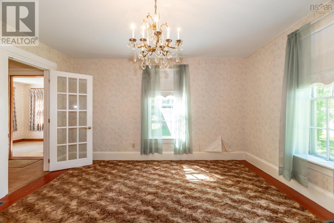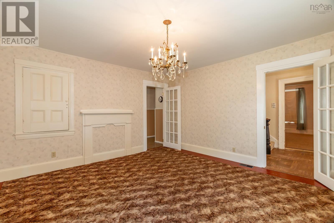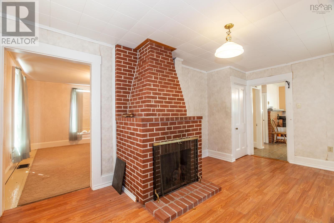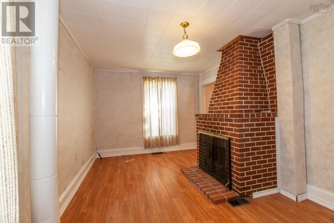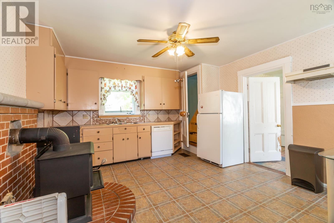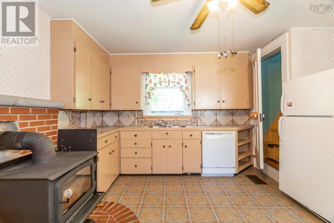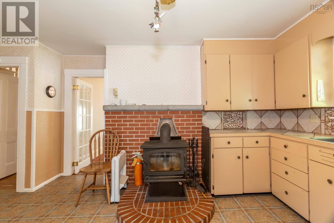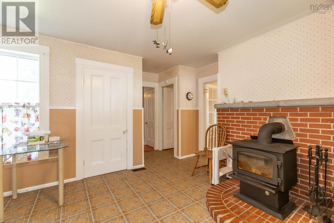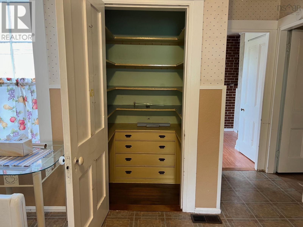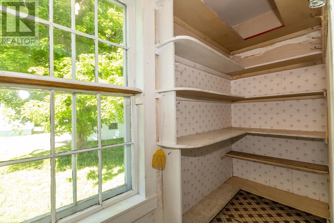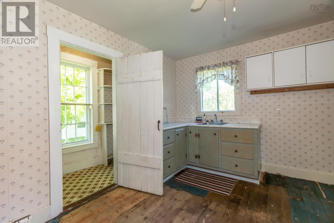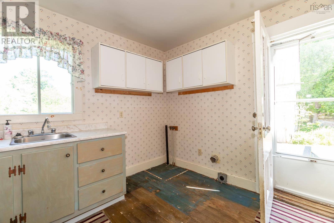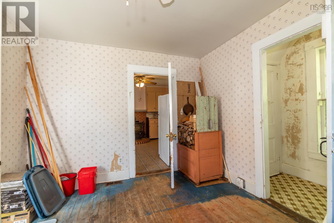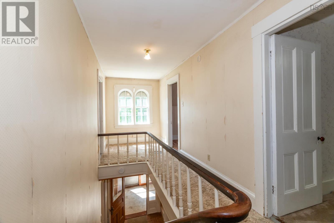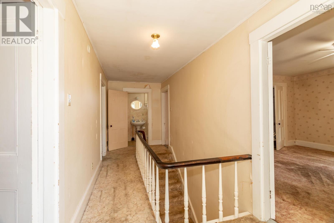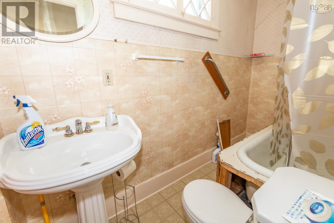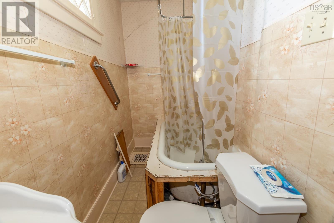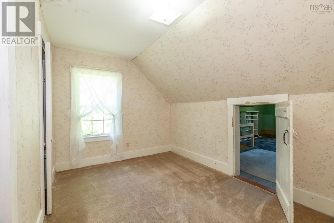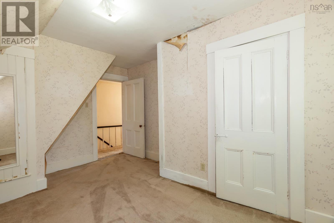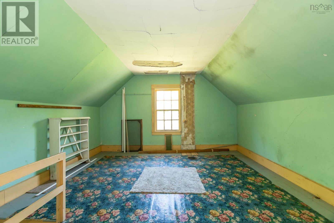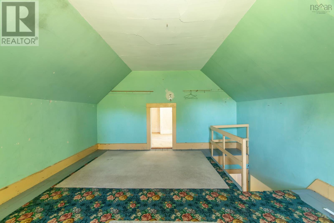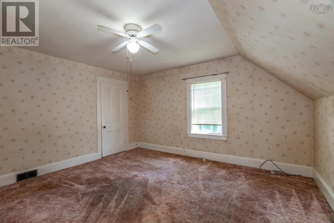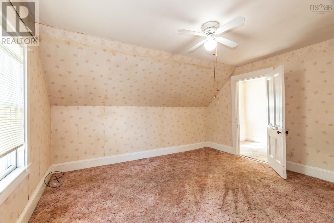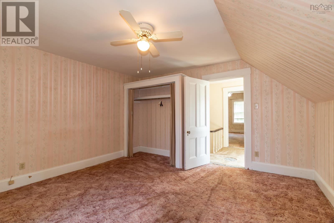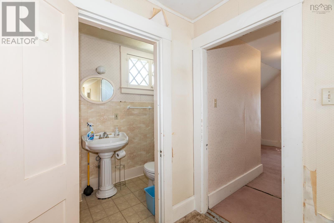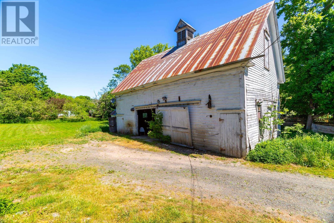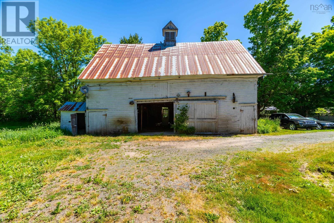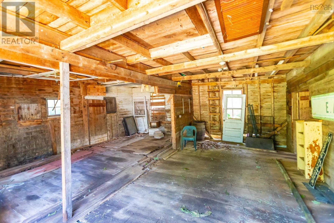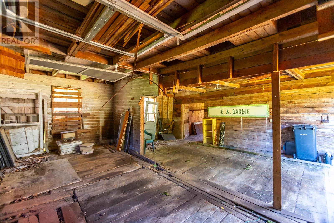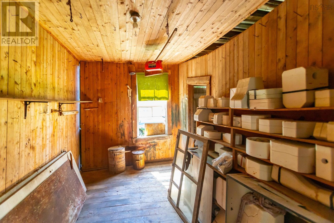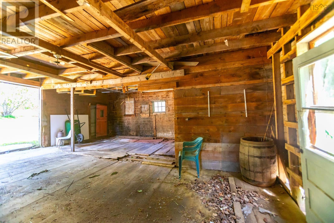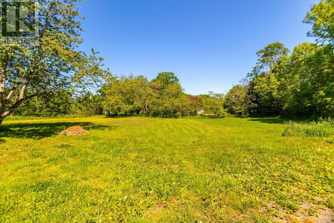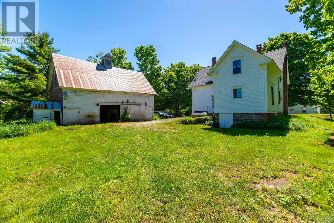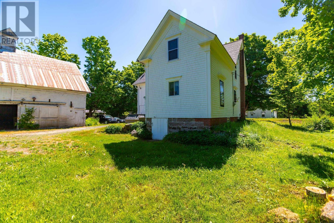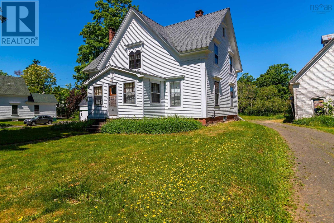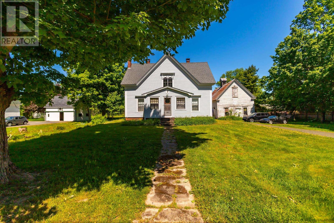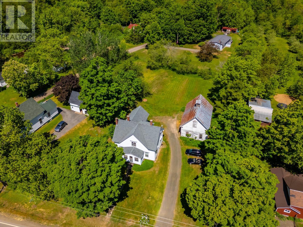4 Bedroom
1 Bathroom
1923 sqft
Fireplace
$329,000
Circa 1892. Step into history with the enchanting Dargie House, a solid character filled home located on a picturesque 1 acre lot in the heart of Round Hill. Built in 1892, this charming property is waiting for its next owner to restore its former glory and appreciate the beauty it beholds. Featuring arched windows, wide baseboards, a grand front staircase, and an old back staircase from the kitchen, this home is brimming with charm. The large back entry mudroom with laundry hook-up and a store room. The kitchen boasts an up-to-date WETT certified wood burning stove for cozy warmth, along with a pantry for your everyday staples. The centre hall plan includes two updated working fireplaces and a generous sunporch at the front, perfect for relaxing and entertaining. Significant updates have been completed in recent years, including new roofing shingles (6yrs old), freshly painted exterior (2023), rebuilt chimneys, and updated electrical systems. The high basement offers easy access to these modern systems and features a walk-out to the backyard. Much of the interior remains in its original state, allowing you to upgrade and personalize while maintaining the homes historic integrity. The older carriage house/barn can be used as a garage or transformed into a stable for your pony, with the option to fence in the backyard and enjoy additional access via Wharf Road. Own a piece of history in Nova Scotia's scenic Annapolis County, just minutes from the vibrant communities of Annapolis Royal and Bridgetown. Experience a lifestyle that seamlessly blends history and modern living in this sought after location. Don't miss your chance to own the Dargie House. Embrace the opportunity to upgrade and make this historic home your own. (id:25286)
Property Details
|
MLS® Number
|
202412928 |
|
Property Type
|
Single Family |
|
Community Name
|
Round Hill |
|
Amenities Near By
|
Park, Place Of Worship |
|
Community Features
|
School Bus |
Building
|
Bathroom Total
|
1 |
|
Bedrooms Above Ground
|
4 |
|
Bedrooms Total
|
4 |
|
Appliances
|
Refrigerator |
|
Basement Features
|
Walk Out |
|
Basement Type
|
Full |
|
Constructed Date
|
1892 |
|
Construction Style Attachment
|
Detached |
|
Exterior Finish
|
Wood Siding |
|
Fireplace Present
|
Yes |
|
Flooring Type
|
Carpeted, Wood, Tile, Other |
|
Foundation Type
|
Stone |
|
Stories Total
|
2 |
|
Size Interior
|
1923 Sqft |
|
Total Finished Area
|
1923 Sqft |
|
Type
|
House |
|
Utility Water
|
Dug Well, Well |
Parking
|
Garage
|
|
|
Detached Garage
|
|
|
Gravel
|
|
Land
|
Acreage
|
No |
|
Land Amenities
|
Park, Place Of Worship |
|
Sewer
|
Septic System |
|
Size Irregular
|
0.9884 |
|
Size Total
|
0.9884 Ac |
|
Size Total Text
|
0.9884 Ac |
Rooms
| Level |
Type |
Length |
Width |
Dimensions |
|
Second Level |
Bath (# Pieces 1-6) |
|
|
10x4.4 |
|
Second Level |
Bedroom |
|
|
8.5x8+5.6x4 |
|
Second Level |
Bedroom |
|
|
14x8.9+/- |
|
Second Level |
Bedroom |
|
|
13.10x13.8 |
|
Second Level |
Bedroom |
|
|
3.10x14.2 |
|
Main Level |
Kitchen |
|
|
14x13+pantry |
|
Main Level |
Other |
|
|
4.5x4 Pantry |
|
Main Level |
Dining Room |
|
|
17x10.5 |
|
Main Level |
Living Room |
|
|
14x14.5 |
|
Main Level |
Sunroom |
|
|
16x7 |
|
Main Level |
Mud Room |
|
|
13.5x10.5 |
|
Main Level |
Storage |
|
|
10x3.3 |
https://www.realtor.ca/real-estate/27001820/1851-highway-201-round-hill-round-hill

