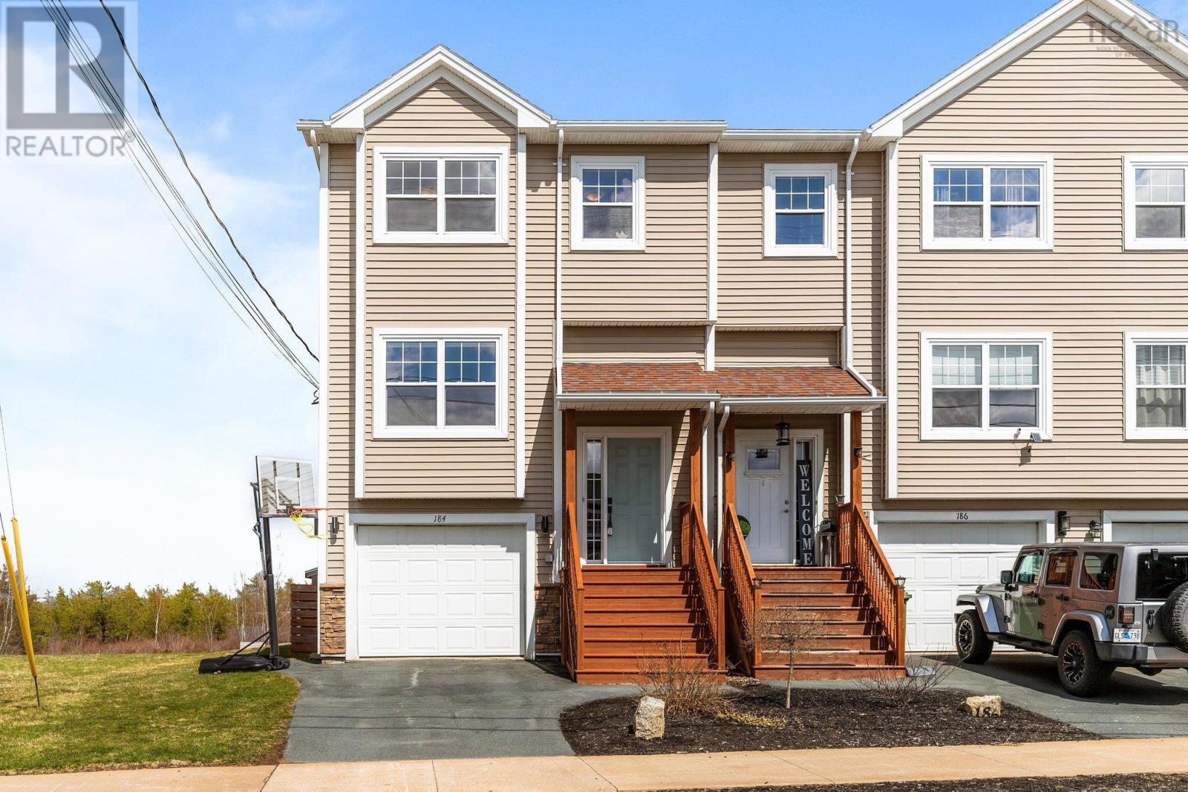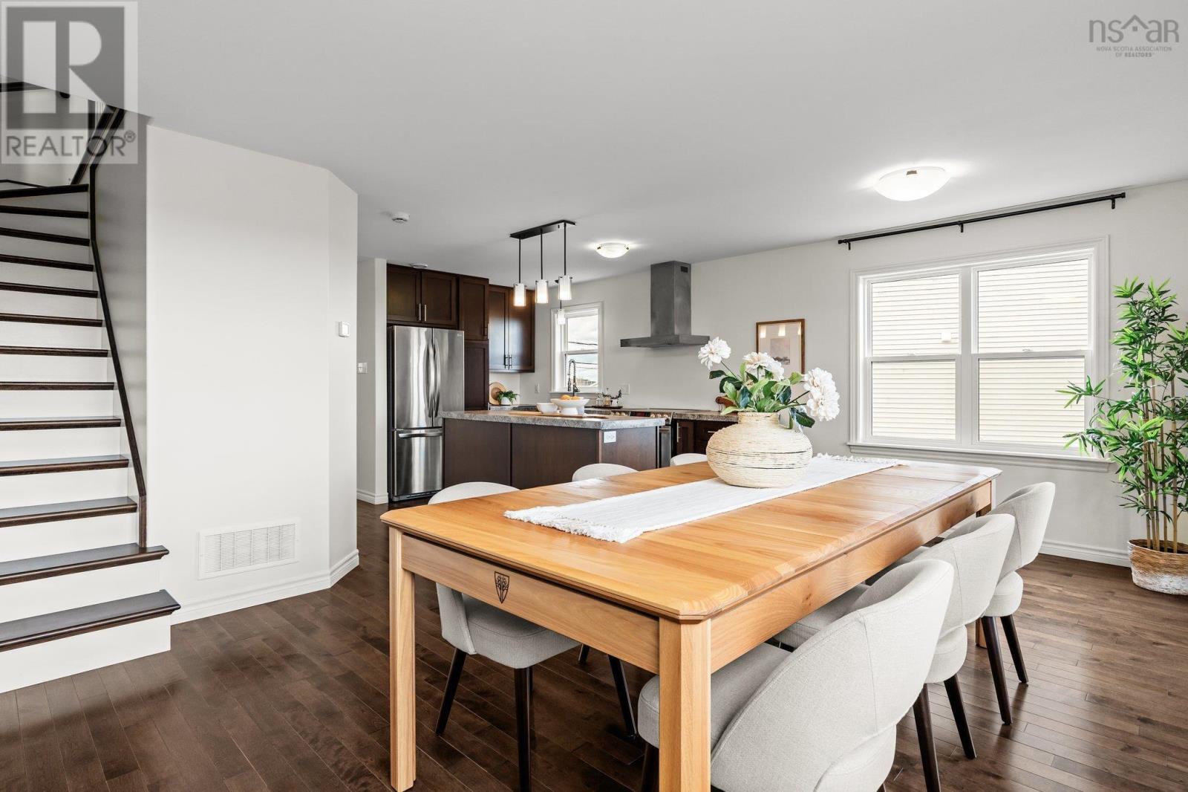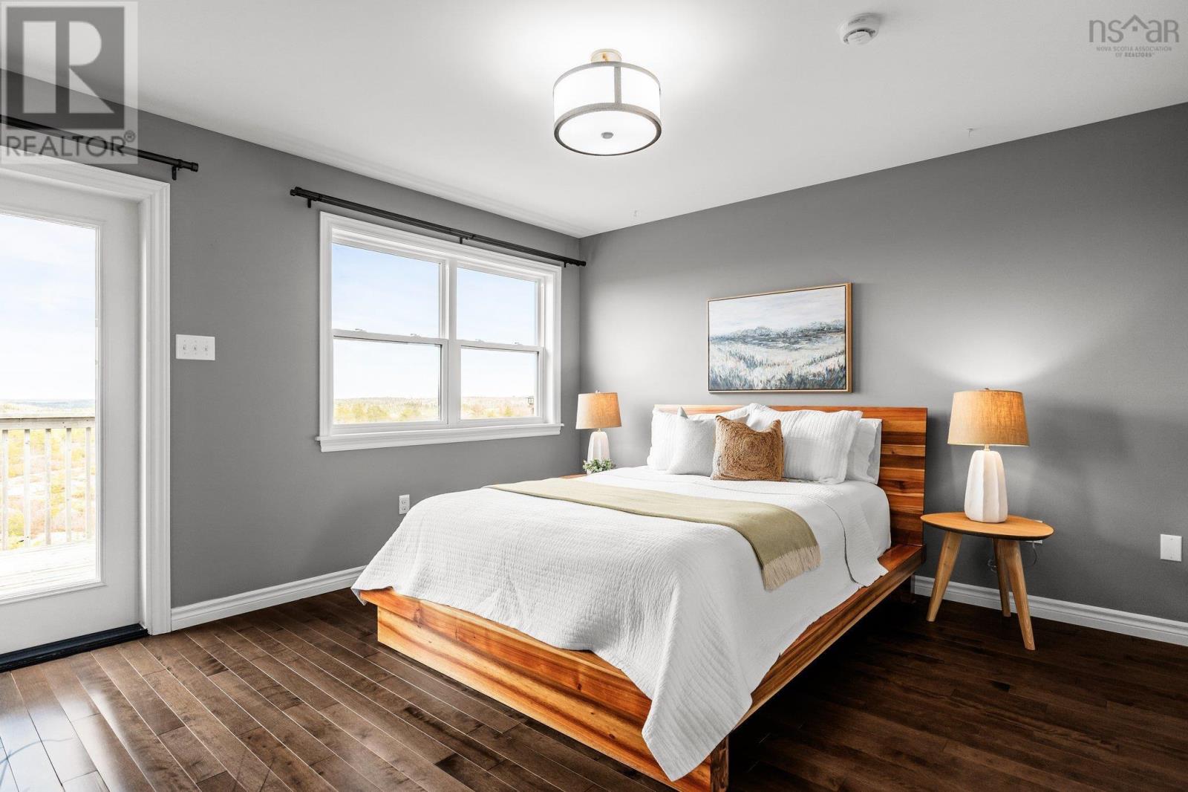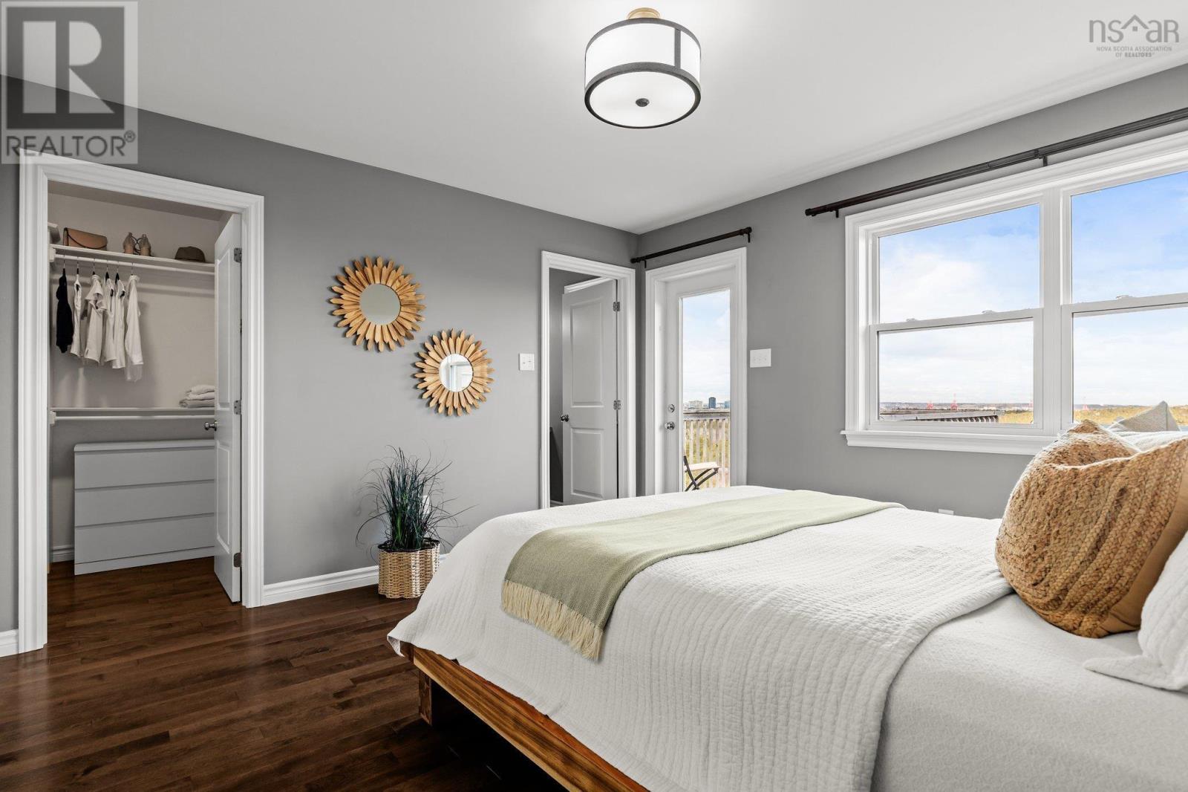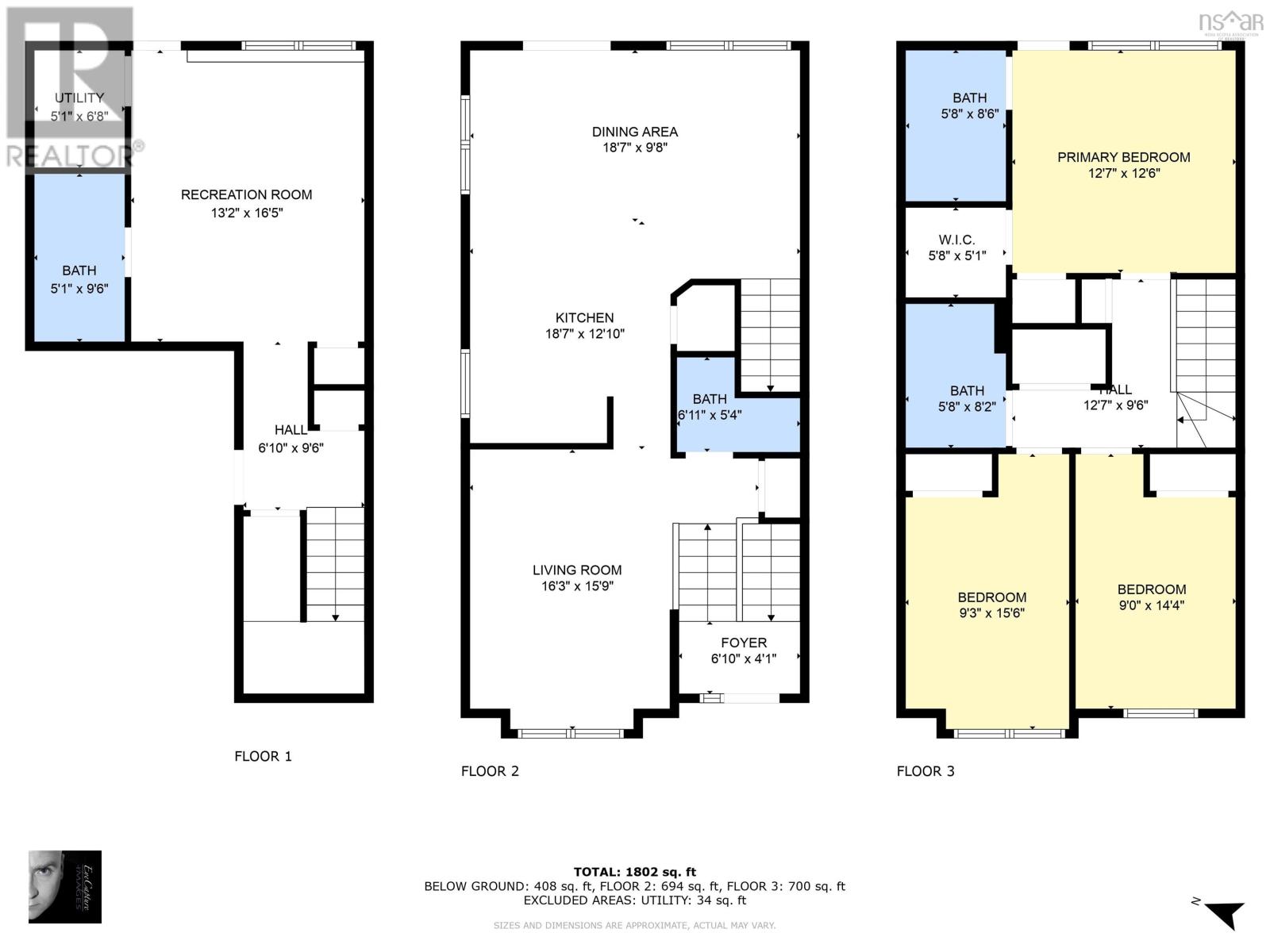184 Alabaster Way Halifax, Nova Scotia B3P 0E6
$584,900
This upgraded end-unit semi-detached home in Governor?s Brook sits on a large pie-shaped lot and backs directly onto the Shaw Wilderness Park, offering immediate backyard access to scenic trails and panoramic views of natural conservation land and the Halifax skyline. Inside, enjoy a bright, open-concept layout with additional windows in the kitchen and dining room that flood the space with natural light. The main level features a stylish L-shaped kitchen with a breakfast bar, a spacious dining area & a main floor family room?perfect for both everyday living and entertaining. Hardwood floors run throughout the main and top levels, which have just been freshly painted for a crisp, move-in-ready feel. Upstairs you will find three bedrooms, convenient second-floor laundry, and a full main bathroom. The primary suite offers his-and-her closets, a 3-piece ensuite, and a private 10x10 deck with tranquil views. The fully finished lower level offers flexibility with a large walk-out rec room, a full bath, and an attached garage?ideal for a growing family or guests. Comfort meets efficiency with a ducted heat pump, providing whole-home air conditioning for year-round climate control. This rare find offers the perfect blend of nature, comfort, and location?just minutes from city amenities, schools, parks, and more. Don?t wait?schedule your private viewing today! (id:25286)
Open House
This property has open houses!
2:00 pm
Ends at:4:00 pm
Property Details
| MLS® Number | 202508799 |
| Property Type | Single Family |
| Community Name | Halifax |
| Amenities Near By | Park, Playground, Public Transit, Shopping, Place Of Worship, Beach |
| Community Features | Recreational Facilities, School Bus |
| Structure | Shed |
Building
| Bathroom Total | 4 |
| Bedrooms Above Ground | 3 |
| Bedrooms Total | 3 |
| Appliances | Central Vacuum, Range - Electric, Dishwasher, Dryer, Washer, Refrigerator |
| Constructed Date | 2012 |
| Construction Style Attachment | Semi-detached |
| Cooling Type | Heat Pump |
| Exterior Finish | Vinyl |
| Flooring Type | Carpeted, Ceramic Tile, Hardwood, Tile |
| Foundation Type | Poured Concrete |
| Half Bath Total | 1 |
| Stories Total | 2 |
| Size Interior | 1,836 Ft2 |
| Total Finished Area | 1836 Sqft |
| Type | House |
| Utility Water | Municipal Water |
Parking
| Garage | |
| Attached Garage |
Land
| Acreage | No |
| Land Amenities | Park, Playground, Public Transit, Shopping, Place Of Worship, Beach |
| Landscape Features | Landscaped |
| Sewer | Municipal Sewage System |
| Size Irregular | 0.1007 |
| Size Total | 0.1007 Ac |
| Size Total Text | 0.1007 Ac |
Rooms
| Level | Type | Length | Width | Dimensions |
|---|---|---|---|---|
| Second Level | Bedroom | 9.0 x 14.4 | ||
| Second Level | Bedroom | 9.3 x 15.6 | ||
| Second Level | Bath (# Pieces 1-6) | 5.8 x 8.2 | ||
| Second Level | Ensuite (# Pieces 2-6) | 5.8 x 8.6 | ||
| Second Level | Primary Bedroom | 12.7 x 12.6 | ||
| Lower Level | Recreational, Games Room | 13.2 x 16.5 | ||
| Lower Level | Bath (# Pieces 1-6) | 5.1 x 9.6 | ||
| Lower Level | Utility Room | 5.1 x 6.8 | ||
| Main Level | Foyer | 6.10 x 4.11 | ||
| Main Level | Living Room | 16.3 x 15.9 | ||
| Main Level | Kitchen | 18.7 x 12.10 | ||
| Main Level | Dining Nook | 18.7 x 9.8 | ||
| Main Level | Bath (# Pieces 1-6) | 6.11 x 5.4 |
https://www.realtor.ca/real-estate/28210503/184-alabaster-way-halifax-halifax
Contact Us
Contact us for more information

