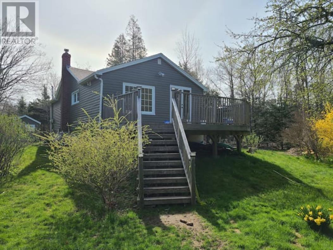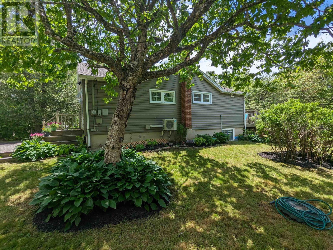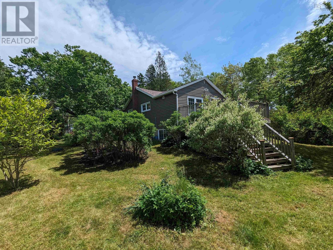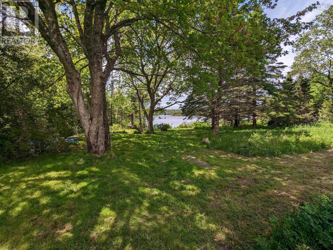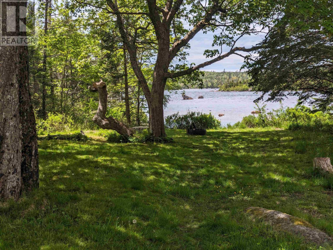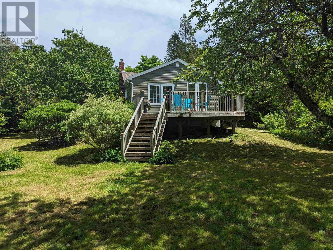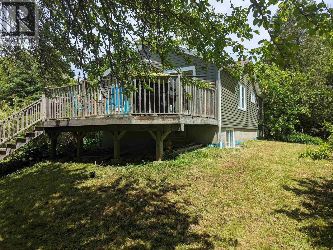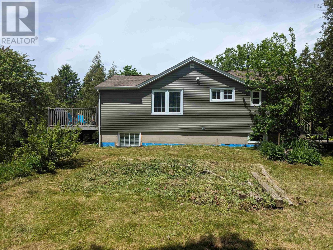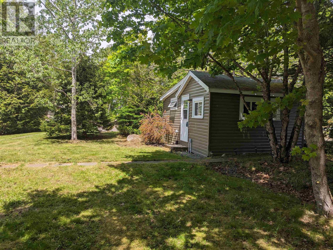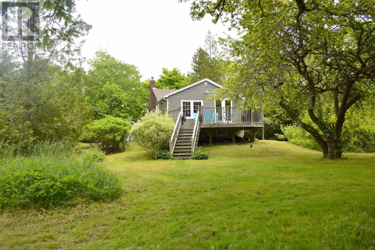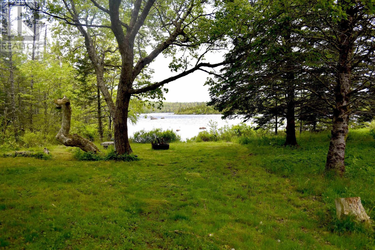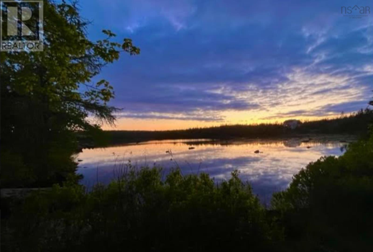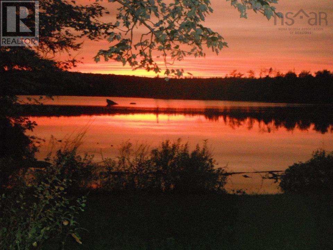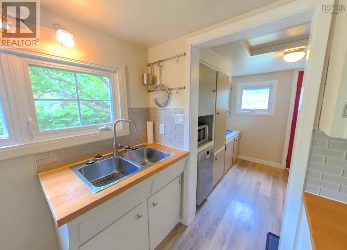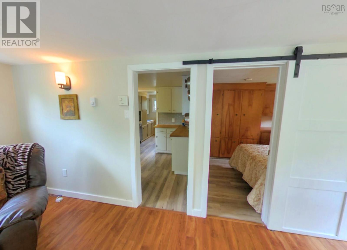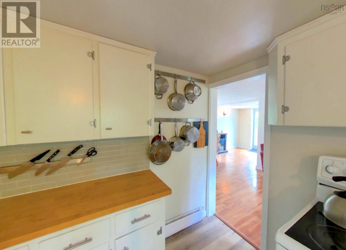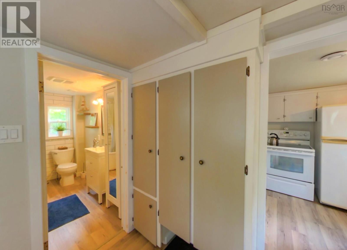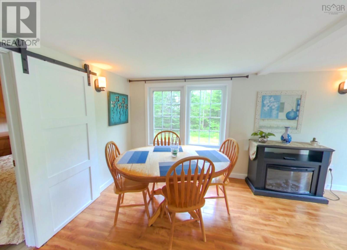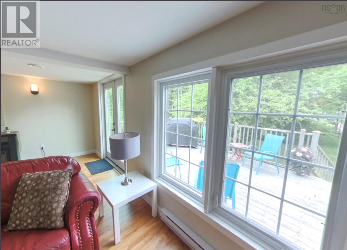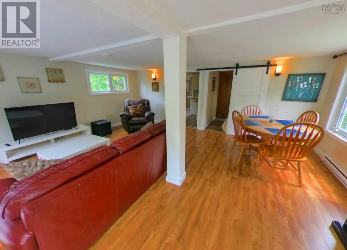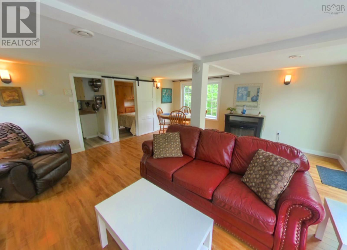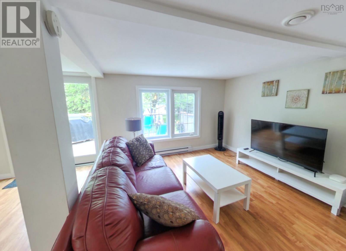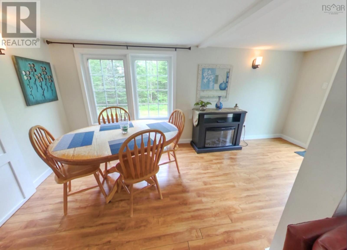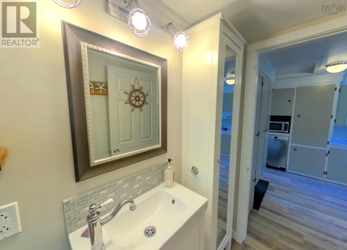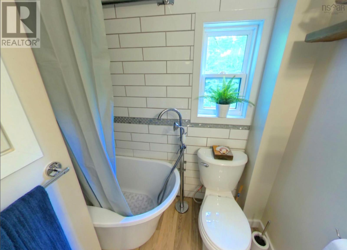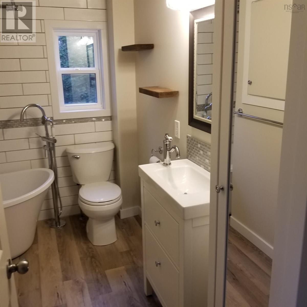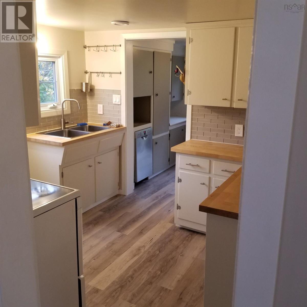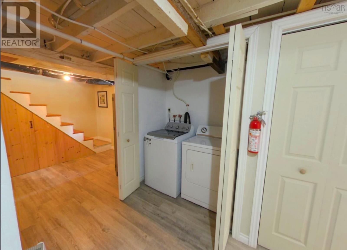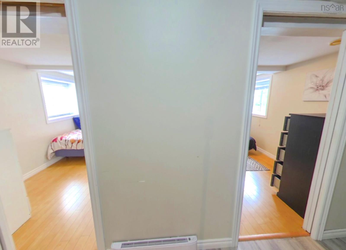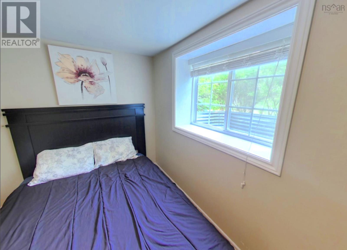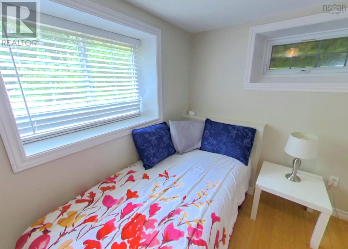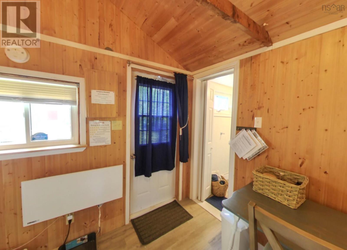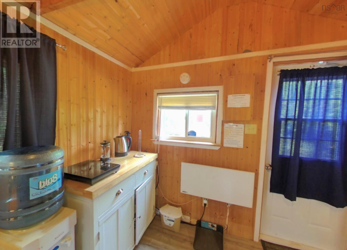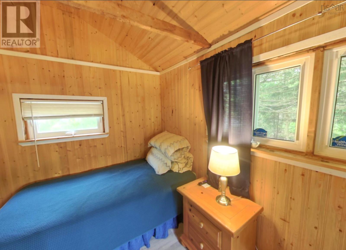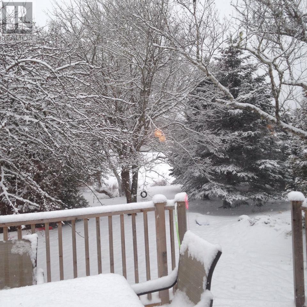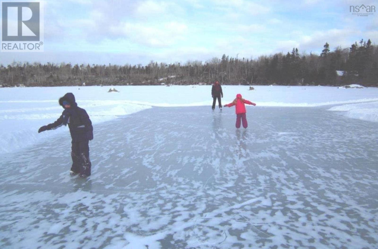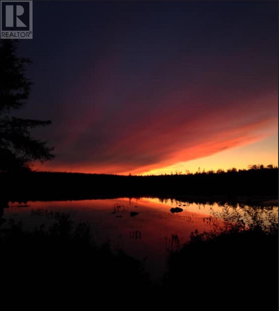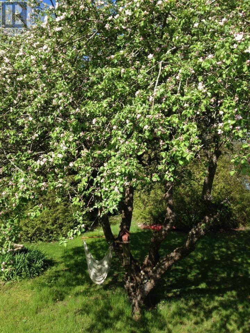3 Bedroom
1 Bathroom
1192 sqft
Bungalow
Waterfront On Lake
Acreage
Partially Landscaped
$499,500
Enjoy stunning sunsets at your own lakeside oasis at the quiet end of Moody Lake in Williamswood, less than 20 minutes from downtown Halifax. Ideal for nature-lovers and gardeners alike, this compact three bedroom, one-bath bungalow sits on a one-acre R2-ZONED property with plenty of room for expansion or possible development on approximately 1.3 acres. With 153 feet of lake frontage, you can enjoy paddling, kayaking, and fishing in the warmer months and ice-skating in the winter. Also enjoy The Little Chalet, a stand-alone cabin to use as a hobby room, art studio, or guest quarters, and has been used recently as a rental. The Chalet is insulated with 60-amp service, a compost toilet, and running water. (id:25286)
Property Details
|
MLS® Number
|
202506647 |
|
Property Type
|
Single Family |
|
Community Name
|
Williamswood |
|
Features
|
Treed, Level |
|
Structure
|
Shed |
|
Water Front Type
|
Waterfront On Lake |
Building
|
Bathroom Total
|
1 |
|
Bedrooms Above Ground
|
1 |
|
Bedrooms Below Ground
|
2 |
|
Bedrooms Total
|
3 |
|
Appliances
|
Stove, Dryer, Washer, Refrigerator |
|
Architectural Style
|
Bungalow |
|
Basement Development
|
Partially Finished |
|
Basement Type
|
Full (partially Finished) |
|
Constructed Date
|
1955 |
|
Construction Style Attachment
|
Detached |
|
Exterior Finish
|
Vinyl |
|
Flooring Type
|
Carpeted, Ceramic Tile, Laminate |
|
Foundation Type
|
Concrete Block |
|
Stories Total
|
1 |
|
Size Interior
|
1192 Sqft |
|
Total Finished Area
|
1192 Sqft |
|
Type
|
House |
|
Utility Water
|
Drilled Well, Well |
Parking
Land
|
Acreage
|
Yes |
|
Landscape Features
|
Partially Landscaped |
|
Sewer
|
Septic System |
|
Size Irregular
|
1.1038 |
|
Size Total
|
1.1038 Ac |
|
Size Total Text
|
1.1038 Ac |
Rooms
| Level |
Type |
Length |
Width |
Dimensions |
|
Basement |
Bedroom |
|
|
11-0 x8-0 |
|
Basement |
Bedroom |
|
|
11-0 x 8-0 |
|
Basement |
Laundry Room |
|
|
3-0 x 5-0 |
|
Basement |
Utility Room |
|
|
5-9 x 7-9 |
|
Main Level |
Kitchen |
|
|
8-6 x 9-2 |
|
Main Level |
Living Room |
|
|
17-0 x 19-0 |
|
Main Level |
Dining Room |
|
|
Combined |
|
Main Level |
Primary Bedroom |
|
|
9-6 x 9-0 |
|
Main Level |
Bath (# Pieces 1-6) |
|
|
30 |
|
Main Level |
Foyer |
|
|
6-0 x 8-0 |
https://www.realtor.ca/real-estate/28113034/1825-old-sambro-road-williamswood-williamswood

