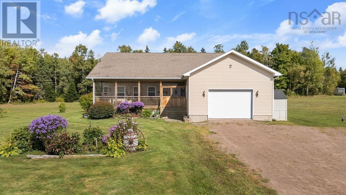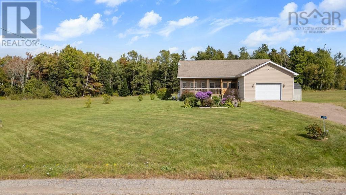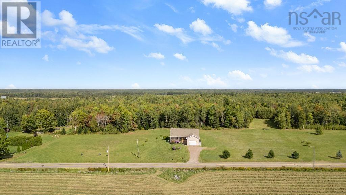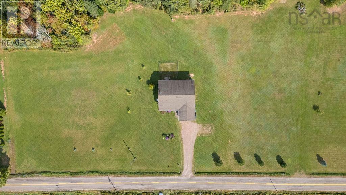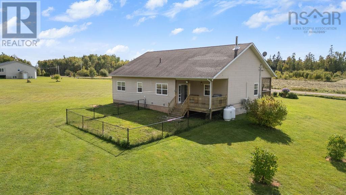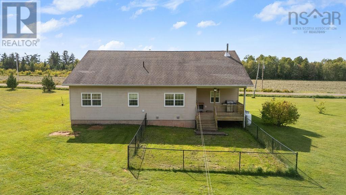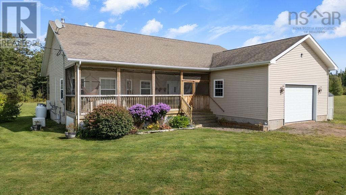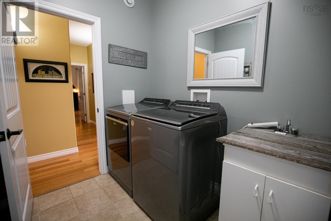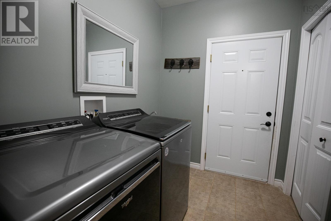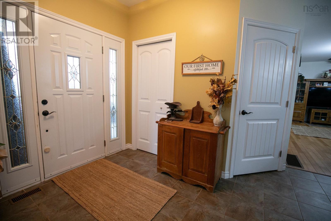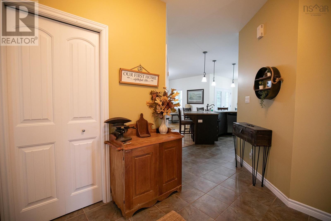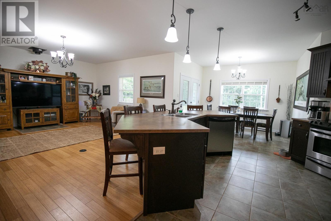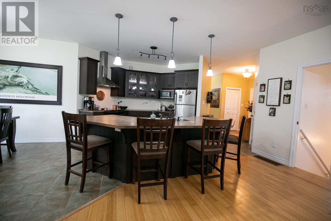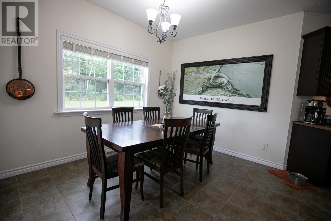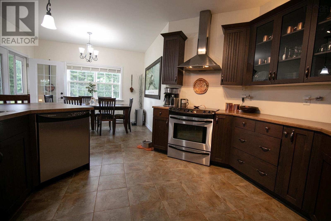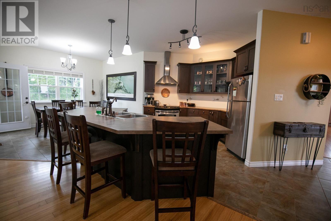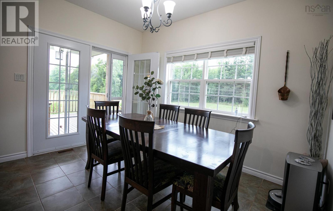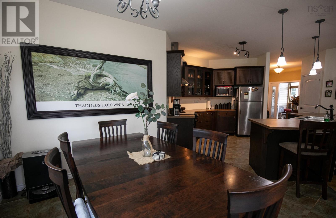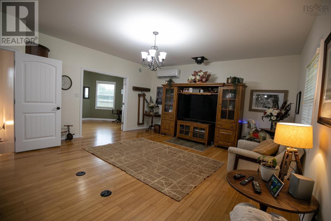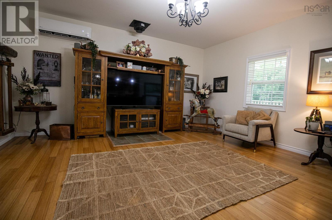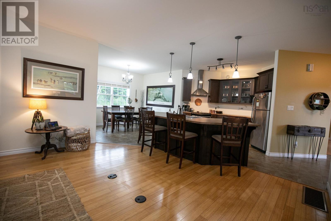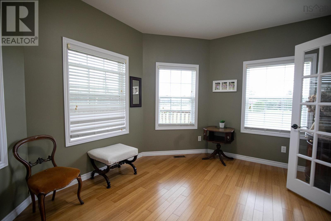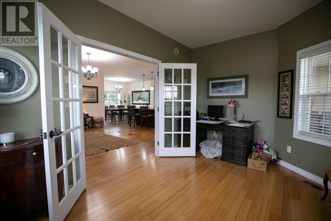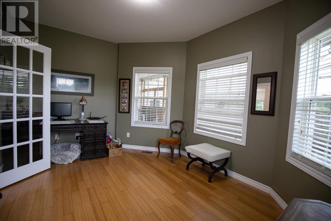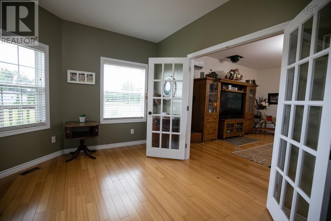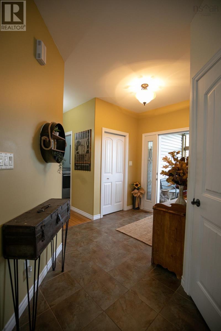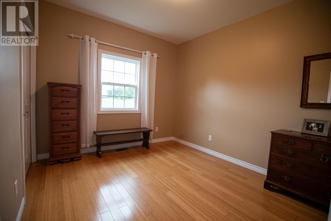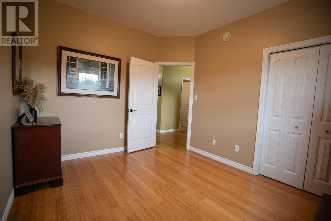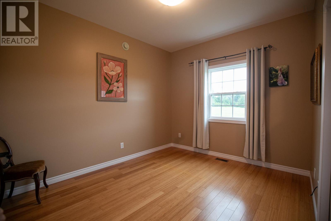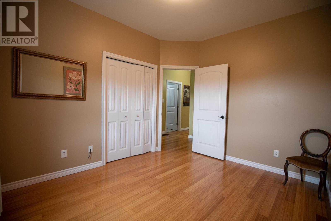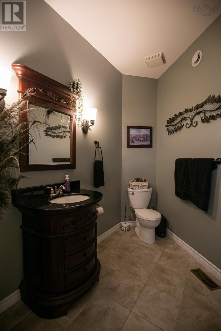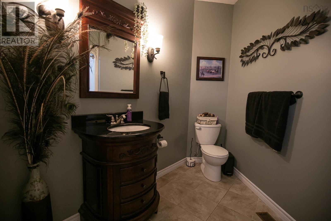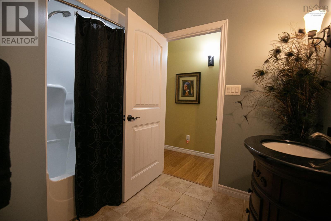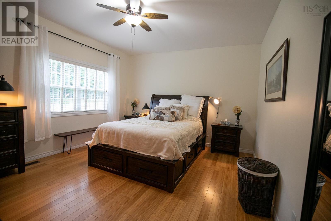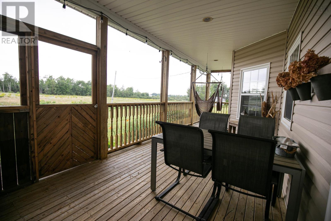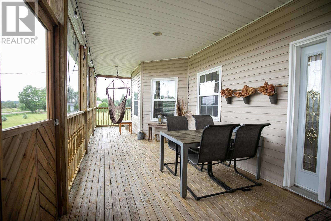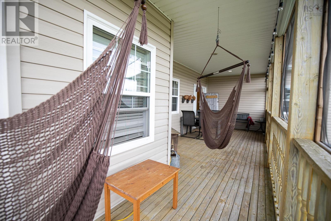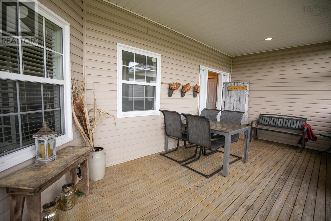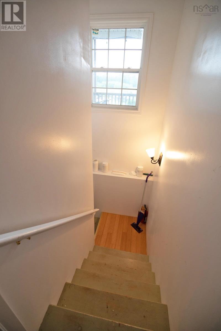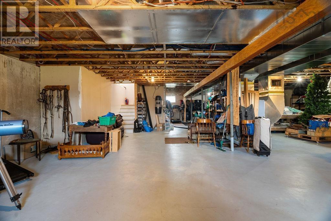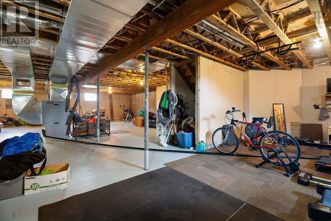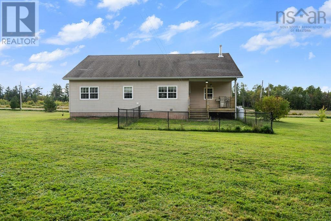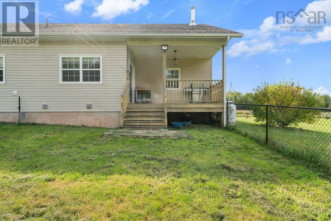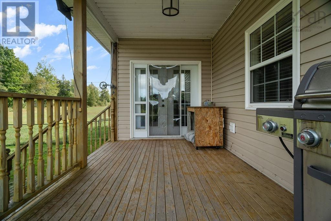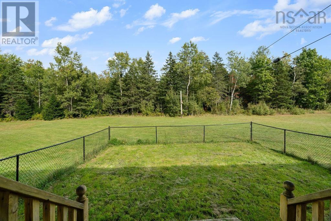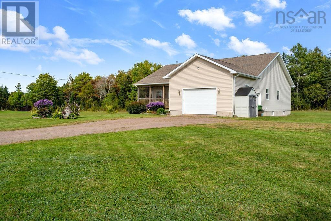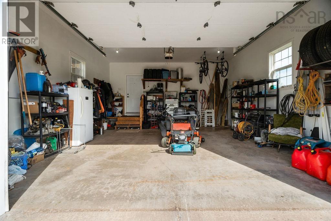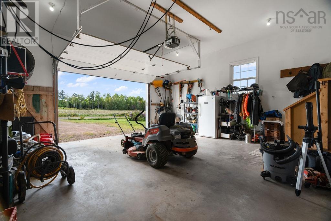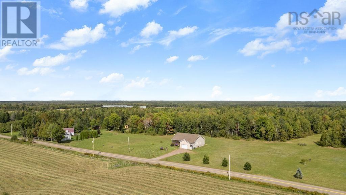3 Bedroom
2 Bathroom
1802 sqft
Bungalow
Acreage
Landscaped
$499,900
EXECUTIVE 15-year-old HOME LOCATED JUST 15 MINUTES FROM AMHERST! This custom-built home was strategically placed on a 12 ACRE lot providing buyers with a quiet/private location. The main floor offers open concept living with hardwood & tile flooring throughout. Rooms include main entryway, custom kitchen, dining room, living room, office, master bedroom, walk-in closet, 4-pc master bath, two guest bedrooms, guest bath, main floor laundry room with entrance to your attached garage! The lower-level offers storage and is open for buyers to do with it as they wish! The home is heated with very efficient geothermal heating & mini split heat pump as an alternative with generator backup! Just 10 minutes to the Amherst Golf Course, 15 minutes to the Trans-Canada Highway or 10 minutes to our beautiful beaches! (id:25286)
Property Details
|
MLS® Number
|
202418562 |
|
Property Type
|
Single Family |
|
Community Name
|
Amherst Head |
|
Amenities Near By
|
Golf Course, Park, Playground, Shopping, Place Of Worship, Beach |
|
Community Features
|
School Bus |
Building
|
Bathroom Total
|
2 |
|
Bedrooms Above Ground
|
3 |
|
Bedrooms Total
|
3 |
|
Architectural Style
|
Bungalow |
|
Basement Type
|
Full |
|
Constructed Date
|
2009 |
|
Construction Style Attachment
|
Detached |
|
Exterior Finish
|
Vinyl |
|
Flooring Type
|
Hardwood, Tile |
|
Foundation Type
|
Poured Concrete |
|
Stories Total
|
1 |
|
Size Interior
|
1802 Sqft |
|
Total Finished Area
|
1802 Sqft |
|
Type
|
House |
|
Utility Water
|
Drilled Well |
Parking
|
Garage
|
|
|
Attached Garage
|
|
|
Gravel
|
|
Land
|
Acreage
|
Yes |
|
Land Amenities
|
Golf Course, Park, Playground, Shopping, Place Of Worship, Beach |
|
Landscape Features
|
Landscaped |
|
Sewer
|
Septic System |
|
Size Irregular
|
12.36 |
|
Size Total
|
12.36 Ac |
|
Size Total Text
|
12.36 Ac |
Rooms
| Level |
Type |
Length |
Width |
Dimensions |
|
Main Level |
Foyer |
|
|
7x7 |
|
Main Level |
Kitchen |
|
|
15.3x14 |
|
Main Level |
Dining Room |
|
|
9.10x11.10 |
|
Main Level |
Living Room |
|
|
16.5x17 |
|
Main Level |
Den |
|
|
11x14 |
|
Main Level |
Laundry / Bath |
|
|
9x6.5 |
|
Main Level |
Bedroom |
|
|
9x9 |
|
Main Level |
Bedroom |
|
|
12x10 |
|
Main Level |
Bath (# Pieces 1-6) |
|
|
9x9 |
|
Main Level |
Primary Bedroom |
|
|
15.5x16 |
|
Main Level |
Ensuite (# Pieces 2-6) |
|
|
9x8.6 |
|
Main Level |
Other |
|
|
7x6 |
https://www.realtor.ca/real-estate/27246148/180-robinson-road-amherst-head-amherst-head

