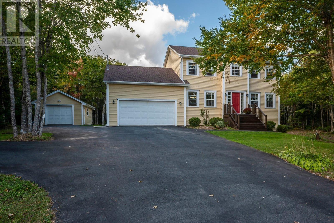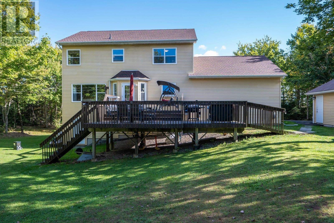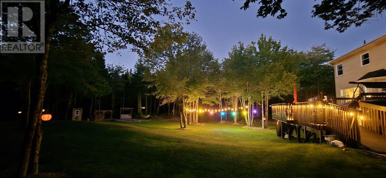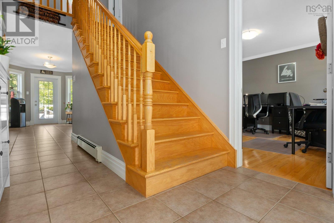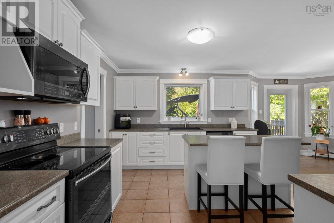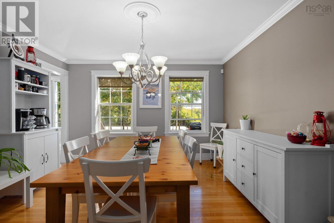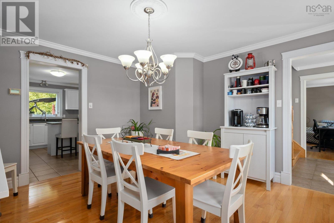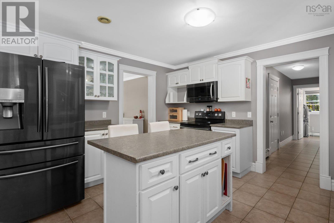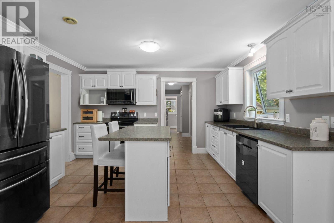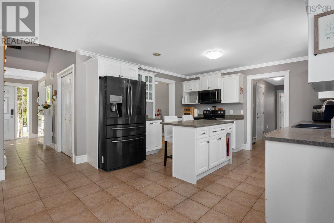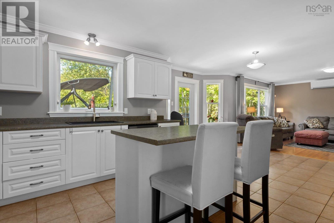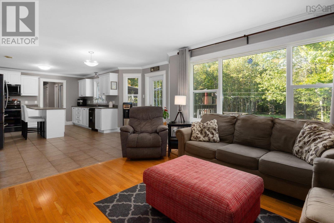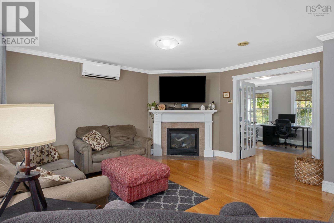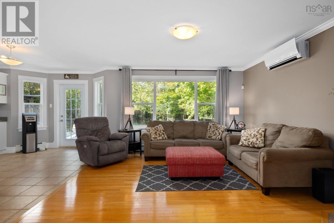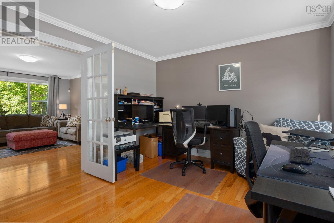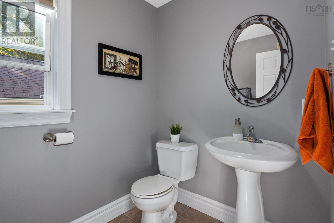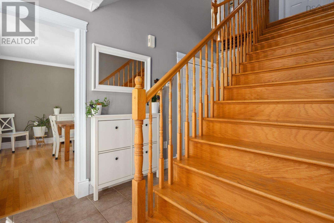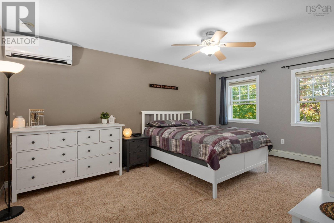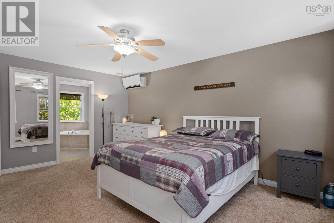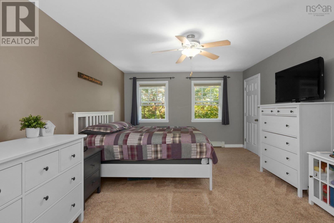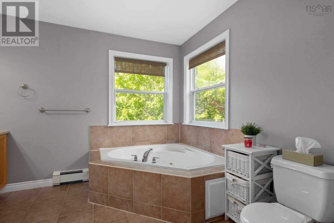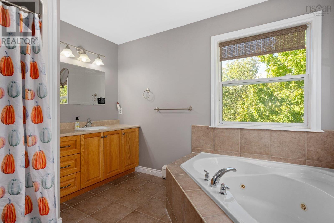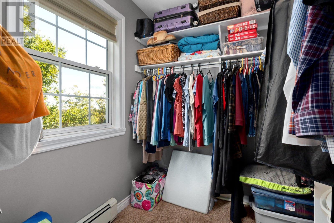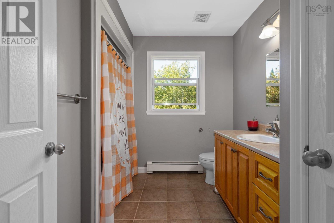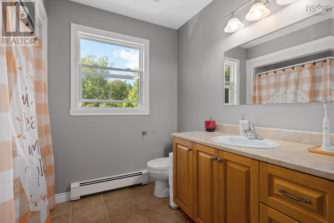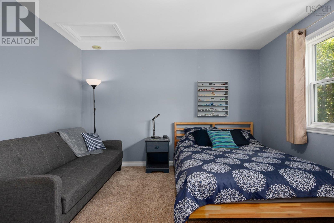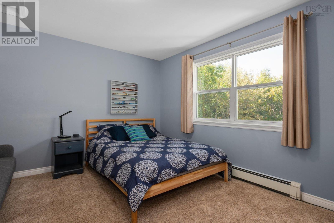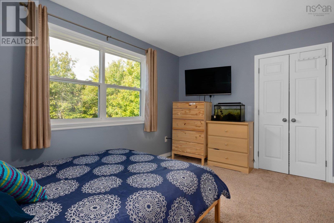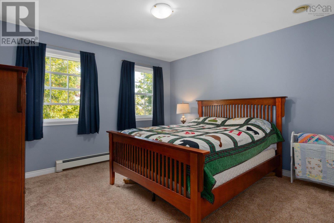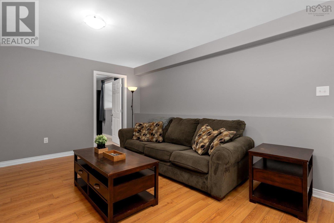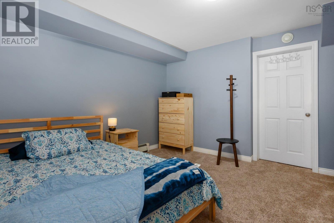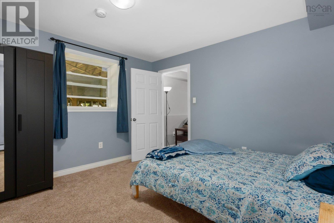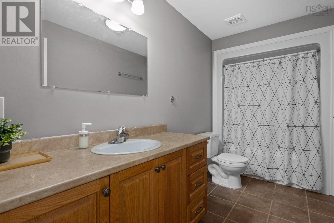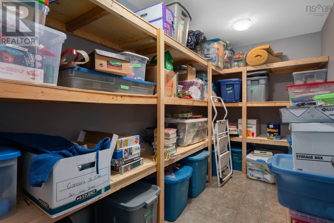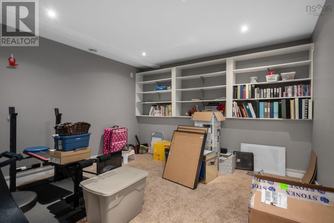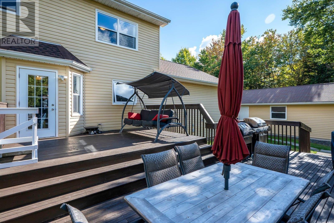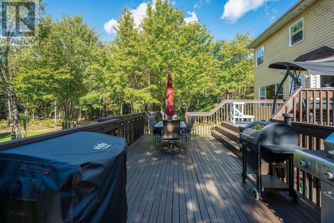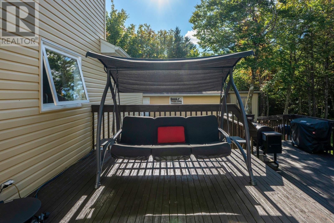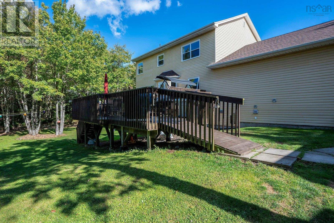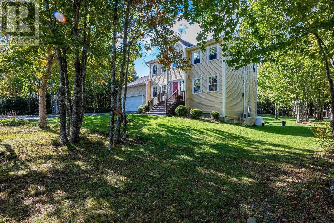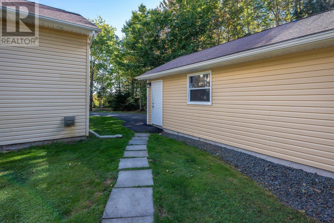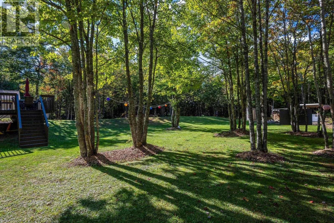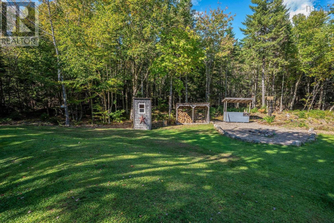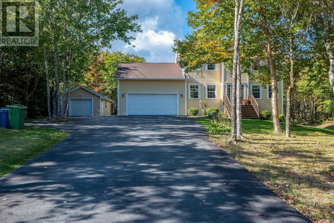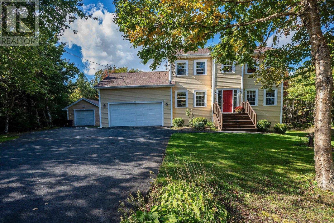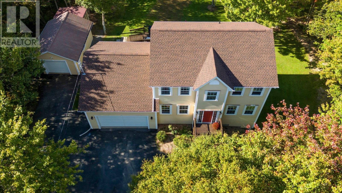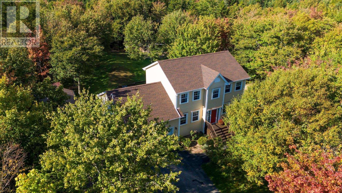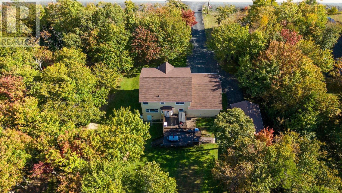4 Bedroom
4 Bathroom
Fireplace
Heat Pump
Acreage
Landscaped
$799,900
Welcome to your dream family home nestled in the serene community of Hammonds Plains! This stunning 4 bedroom, 3.5 bathroom residence offers the perfect blend of comfort and modern living, all situated on a spacious lot that provides ample outdoor space for play, gardening, and entertaining. The main floor features an open-concept living and dining area, perfect for family gatherings. The heart of the home boasts a modern kitchen equipped with stainless steel appliances, updated countertops, plenty of cabinetry and pantry space, making it a chef?s delight. Four generously-sized bedrooms provide ample space for the entire family. The oversized primary suite includes an ensuite bathroom and walk in closet. Enjoy the tranquility of nature right at your doorstep, the backyard is an outdoor oasis. This expansive 2.25 acre lot features a lush yard with room for kids to play, pets to roam and is a perfect spot for summer barbecues or gathering everyone by the fire pit to roast marshmallows and enjoy an outdoor movie. Privacy and an abundance of nature at the back of the property to explore. New Roof 2024! There is wiring under the back deck for a hot tub. Hammonds Plains is known for its family-friendly environment, with excellent schools, parks, and recreational facilities nearby. Enjoy a peaceful suburban lifestyle while remaining just a short drive from Halifax's vibrant amenities. This beautiful family home in Hammonds Plains is a rare find. Don?t miss your chance to make it your own! (id:25286)
Property Details
|
MLS® Number
|
202423874 |
|
Property Type
|
Single Family |
|
Community Name
|
Hammonds Plains |
|
Amenities Near By
|
Golf Course, Park, Playground, Public Transit, Shopping, Place Of Worship |
|
Community Features
|
Recreational Facilities, School Bus |
|
Features
|
Treed, Level |
|
Structure
|
Shed |
Building
|
Bathroom Total
|
4 |
|
Bedrooms Above Ground
|
3 |
|
Bedrooms Below Ground
|
1 |
|
Bedrooms Total
|
4 |
|
Appliances
|
Stove, Dishwasher, Dryer - Electric, Refrigerator |
|
Constructed Date
|
2008 |
|
Construction Style Attachment
|
Detached |
|
Cooling Type
|
Heat Pump |
|
Exterior Finish
|
Vinyl |
|
Fireplace Present
|
Yes |
|
Flooring Type
|
Carpeted, Concrete, Engineered Hardwood, Hardwood, Laminate |
|
Foundation Type
|
Poured Concrete |
|
Half Bath Total
|
1 |
|
Stories Total
|
2 |
|
Total Finished Area
|
3266 Sqft |
|
Type
|
House |
|
Utility Water
|
Drilled Well |
Parking
|
Garage
|
|
|
Attached Garage
|
|
|
Detached Garage
|
|
Land
|
Acreage
|
Yes |
|
Land Amenities
|
Golf Course, Park, Playground, Public Transit, Shopping, Place Of Worship |
|
Landscape Features
|
Landscaped |
|
Sewer
|
Septic System |
|
Size Irregular
|
2.24 |
|
Size Total
|
2.24 Ac |
|
Size Total Text
|
2.24 Ac |
Rooms
| Level |
Type |
Length |
Width |
Dimensions |
|
Second Level |
Primary Bedroom |
|
|
17.2 x 12.6 |
|
Second Level |
Ensuite (# Pieces 2-6) |
|
|
10.7 x 9.8 |
|
Second Level |
Bedroom |
|
|
12.3 x 12.5 |
|
Second Level |
Bedroom |
|
|
13.5 x 12.3 |
|
Second Level |
Bath (# Pieces 1-6) |
|
|
8.5 x 9.8 |
|
Basement |
Bath (# Pieces 1-6) |
|
|
12.3 x 5.6 |
|
Basement |
Media |
|
|
12.4 x 12.8 |
|
Basement |
Bedroom |
|
|
13.3 x 12.7 |
|
Basement |
Storage |
|
|
12.3 x 6.10 |
|
Basement |
Family Room |
|
|
20.2 x 13.3 |
|
Main Level |
Kitchen |
|
|
20.9 x 15.4 |
|
Main Level |
Bath (# Pieces 1-6) |
|
|
6.11 x 5.3 |
|
Main Level |
Dining Room |
|
|
13.4 x 12.5 |
|
Main Level |
Family Room |
|
|
15.4 x 12.5 |
|
Main Level |
Den |
|
|
12.6 x 11.4 |
|
Main Level |
Other |
|
|
7.5 x 6.7 |
https://www.realtor.ca/real-estate/27500115/180-daisywood-drive-hammonds-plains-hammonds-plains

