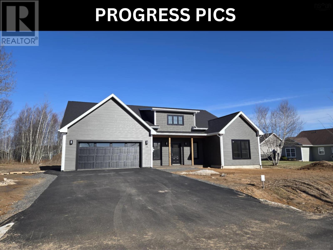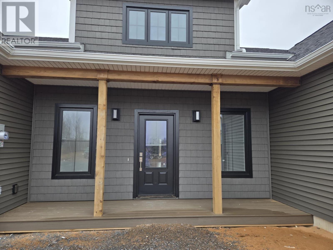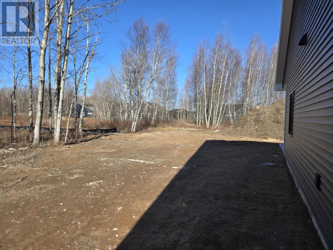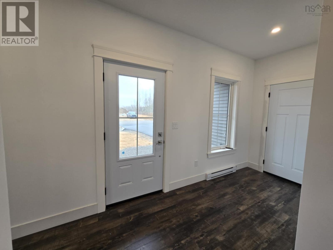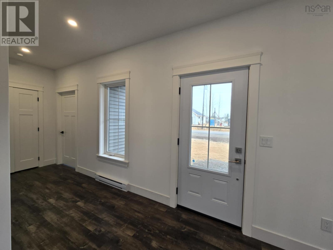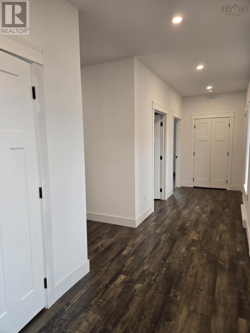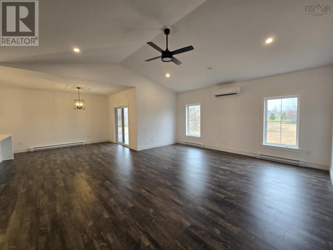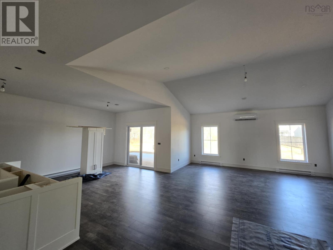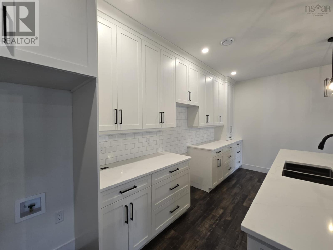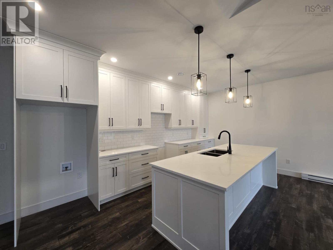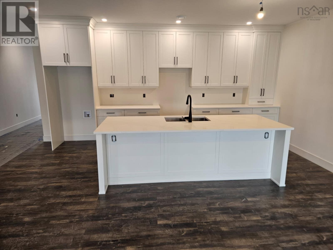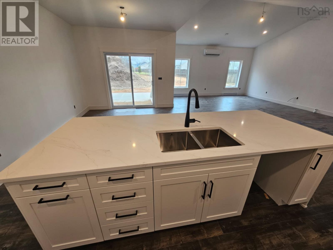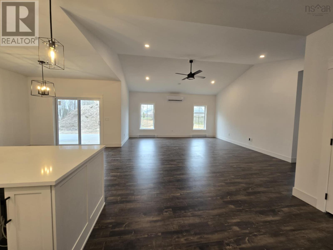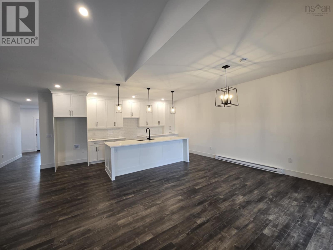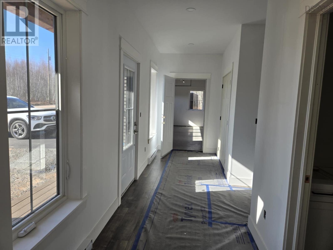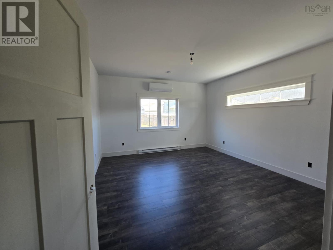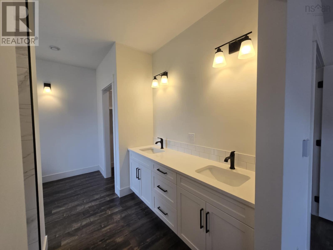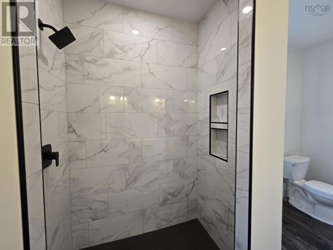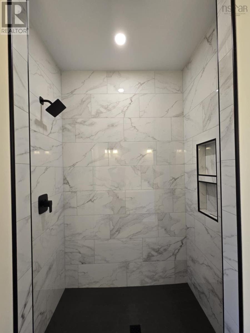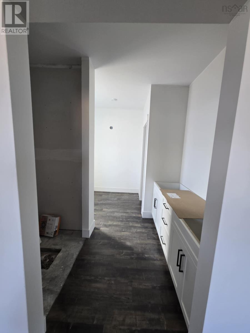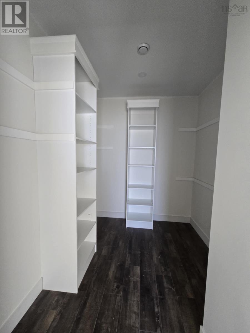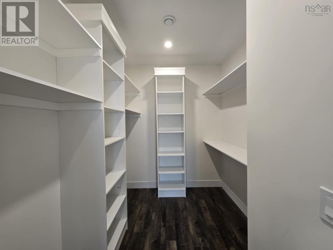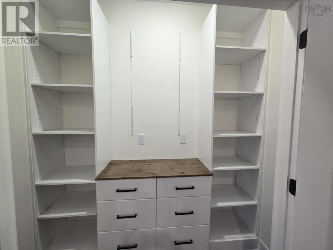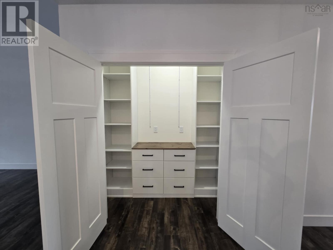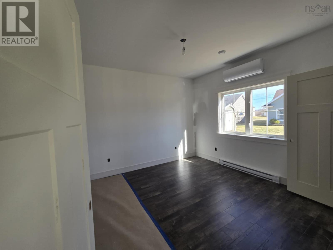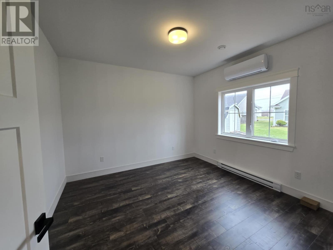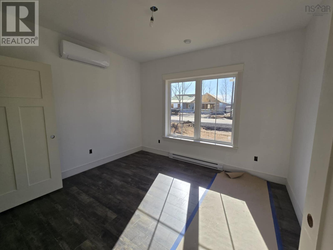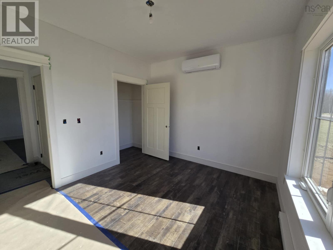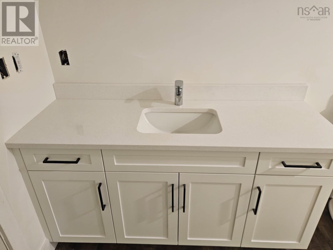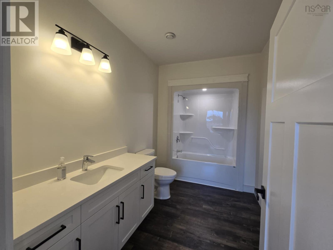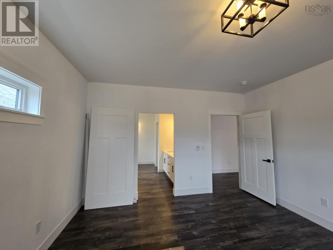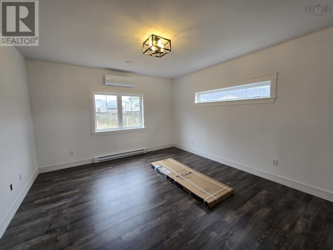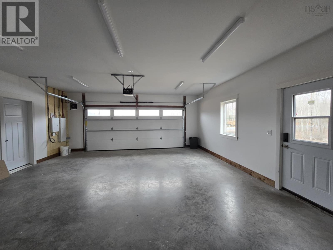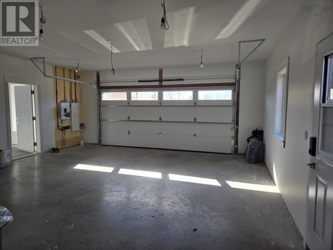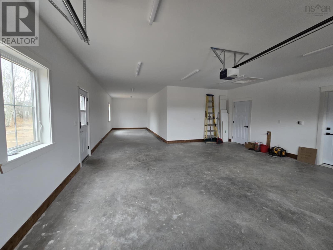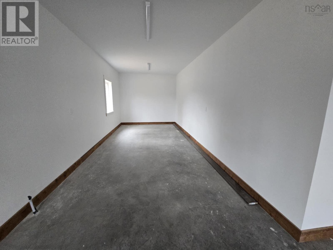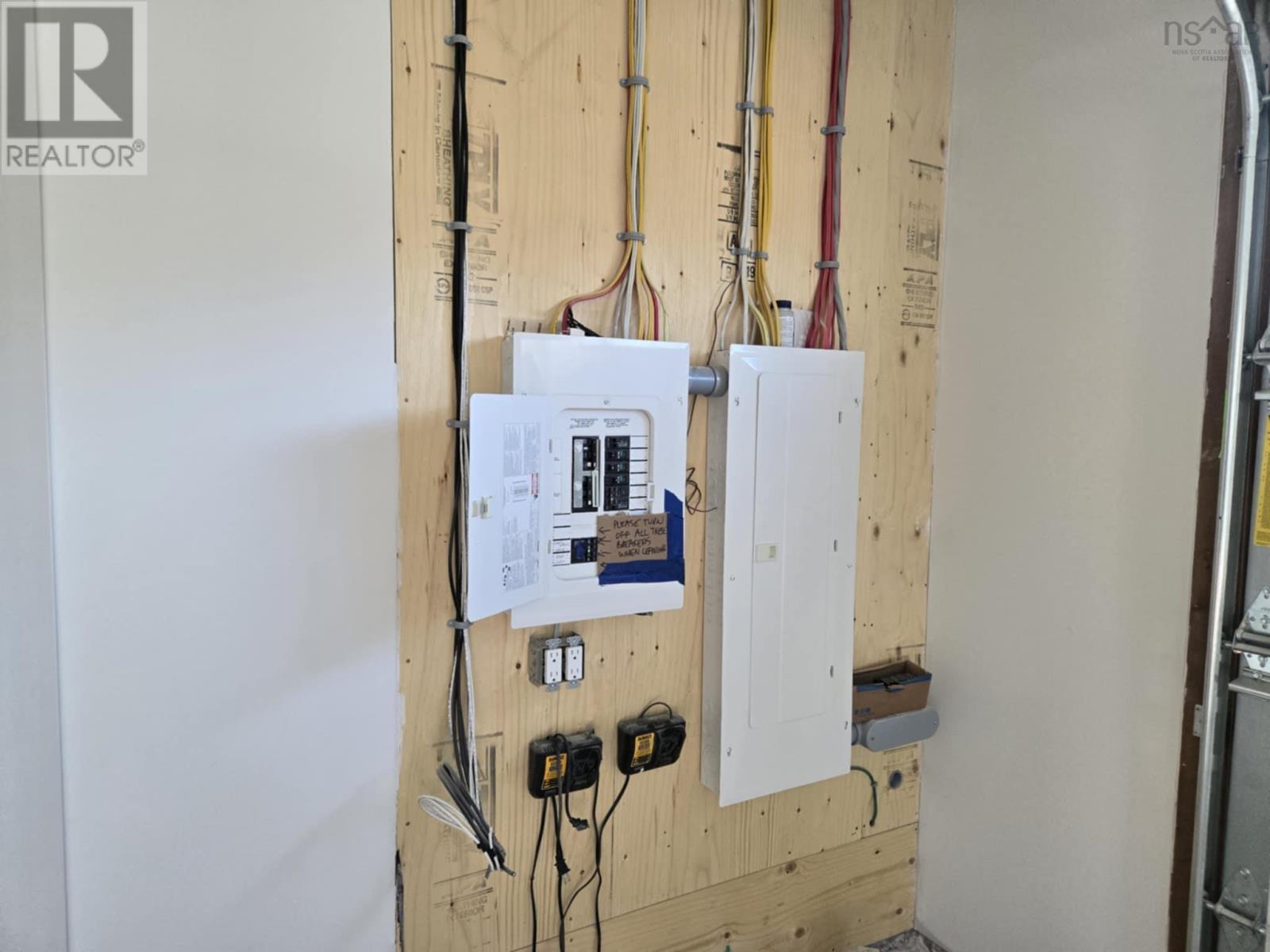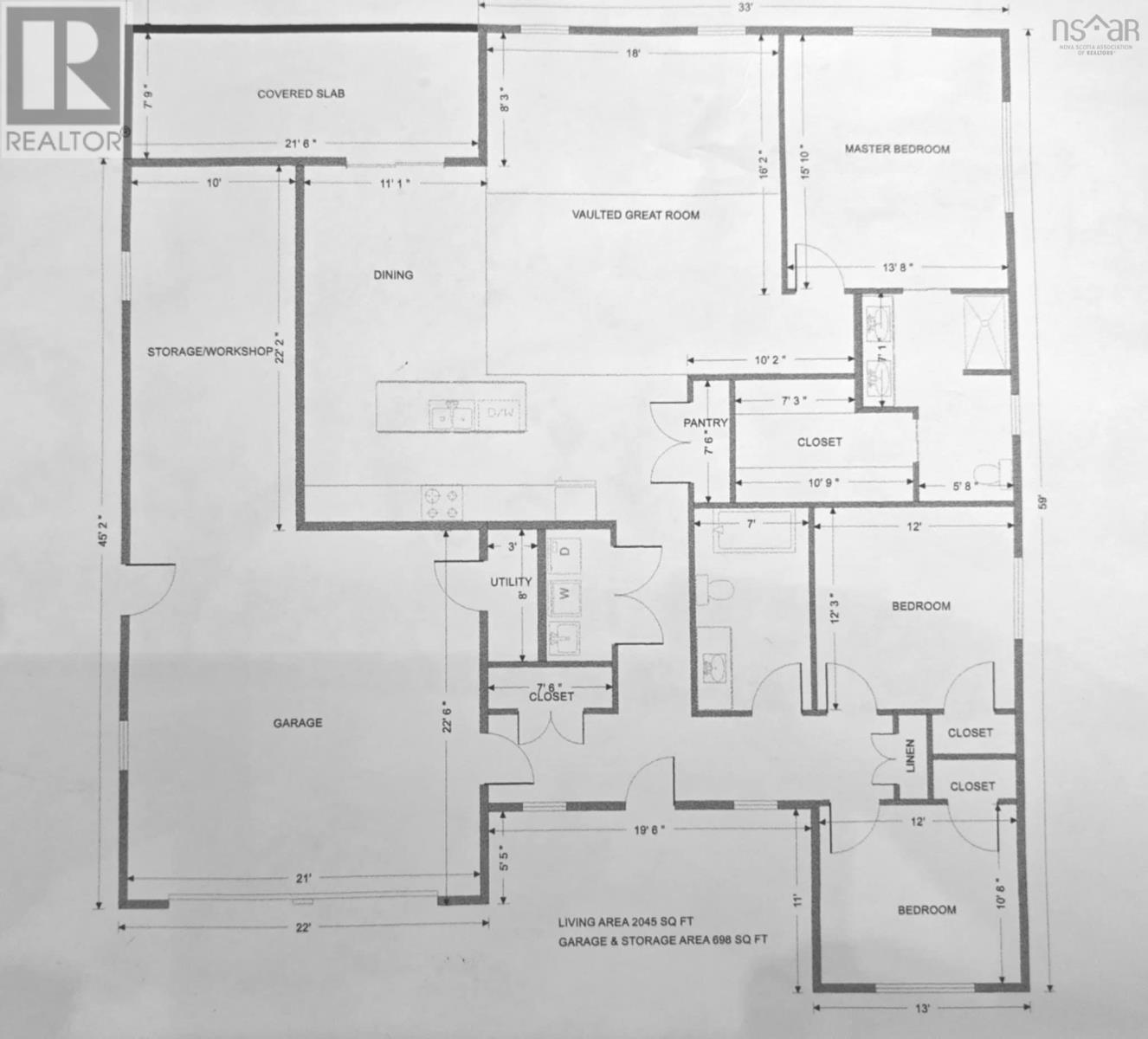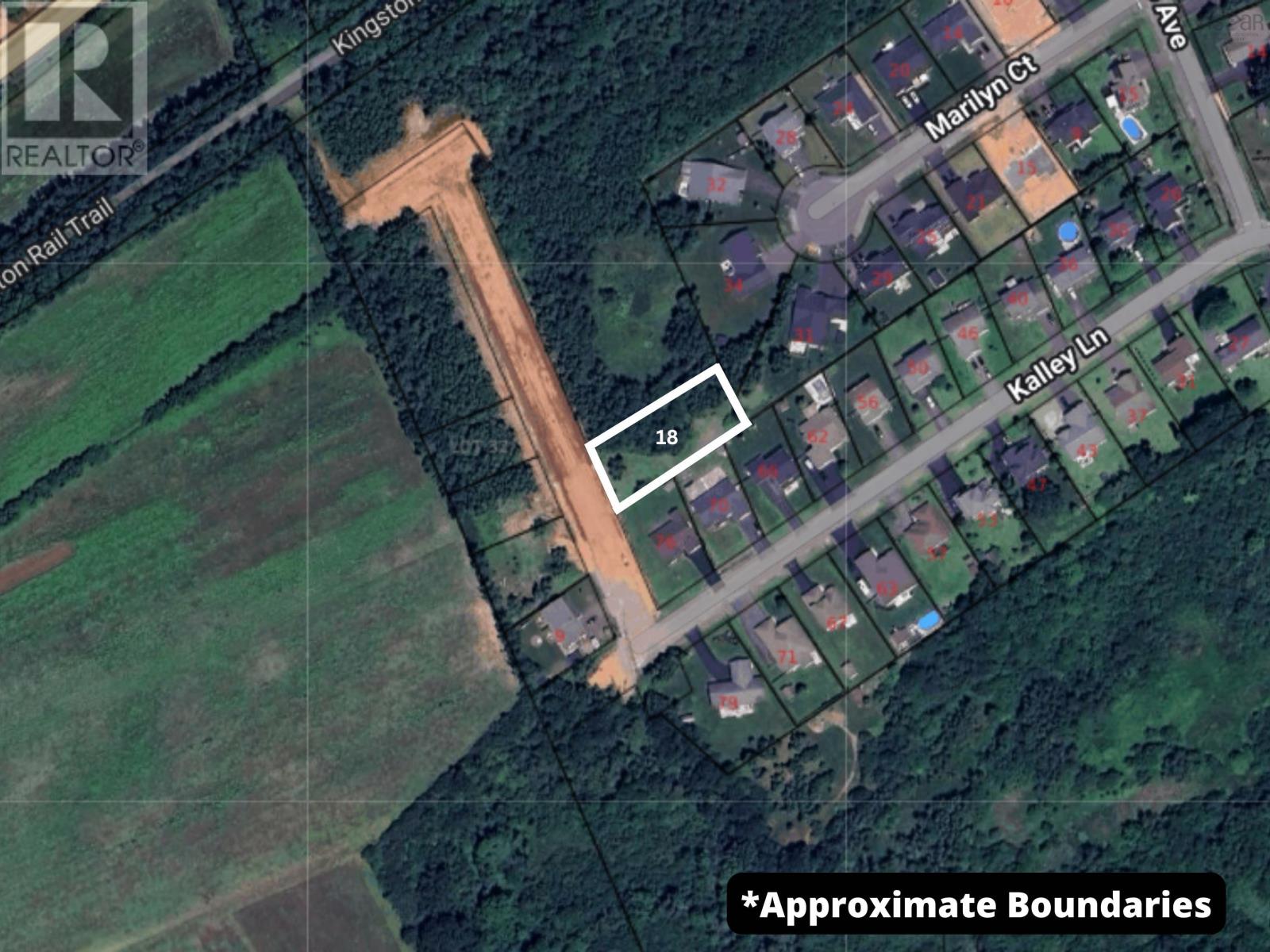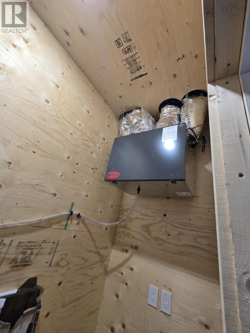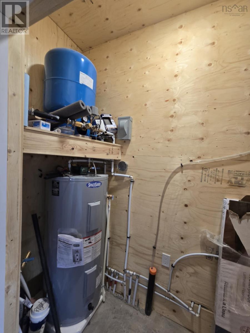3 Bedroom
2 Bathroom
2045 sqft
Bungalow
Heat Pump
Partially Landscaped
$675,000
Over 2000 sq ft of one level living on extra deep lot in sought after Oakhurst subdivision! Open concept Great Room with vaulted ceilings has Dining, Kitchen with Pantry, & Family Room with views & walk out to semi covered patio and sunny backyard. Kitchen with eat-in Island, solid surface counters, undermount sink, large Walk-in Pantry with Counter & under cabinet lighting. Spacious Primary suite has supersize Walk-in Closet plus ensuite with custom Tiled Shower and His/Her vanity. Two more spacious bedrooms, 4 pc family bath, laundry room with sink, Huge closeted foyer (all auto-lit closets) to covered front entry with composite decking, and 22 x22 finished Garage with additional 10 x 22 finished flex space. All this with 4 heat pumps, 9' ceilings & 12mm waterproof laminate flrs throughout. Includes Inground Irrigation, 50 Amp Generator panel, water conditioner. Minutes to Kingstons Harvest Moon Trail, schools, shops, amenities, sidewalks, and bike lanes. 7 year home warranty, HST included in the purchase price with rebates to builder. Minor finishes ongoing. Immediate Occupancy available! (id:25286)
Property Details
|
MLS® Number
|
202505241 |
|
Property Type
|
Single Family |
|
Community Name
|
Kingston |
|
Amenities Near By
|
Golf Course, Park, Public Transit, Shopping, Place Of Worship |
|
Community Features
|
Recreational Facilities, School Bus |
|
Features
|
Level |
Building
|
Bathroom Total
|
2 |
|
Bedrooms Above Ground
|
3 |
|
Bedrooms Total
|
3 |
|
Appliances
|
Water Softener |
|
Architectural Style
|
Bungalow |
|
Basement Type
|
None |
|
Construction Style Attachment
|
Detached |
|
Cooling Type
|
Heat Pump |
|
Exterior Finish
|
Vinyl, Other |
|
Flooring Type
|
Laminate |
|
Foundation Type
|
Concrete Slab |
|
Stories Total
|
1 |
|
Size Interior
|
2045 Sqft |
|
Total Finished Area
|
2045 Sqft |
|
Type
|
House |
|
Utility Water
|
Drilled Well |
Parking
Land
|
Acreage
|
No |
|
Land Amenities
|
Golf Course, Park, Public Transit, Shopping, Place Of Worship |
|
Landscape Features
|
Partially Landscaped |
|
Sewer
|
Municipal Sewage System |
|
Size Irregular
|
0.4086 |
|
Size Total
|
0.4086 Ac |
|
Size Total Text
|
0.4086 Ac |
Rooms
| Level |
Type |
Length |
Width |
Dimensions |
|
Main Level |
Foyer |
|
|
5. x 19 |
|
Main Level |
Laundry Room |
|
|
4 x 8 |
|
Main Level |
Kitchen |
|
|
9 x 23 |
|
Main Level |
Dining Room |
|
|
11 x 13 |
|
Main Level |
Great Room |
|
|
18 x 21 |
|
Main Level |
Primary Bedroom |
|
|
13.8 x 15.10 |
|
Main Level |
Ensuite (# Pieces 2-6) |
|
|
9. x 12.6 - jog |
|
Main Level |
Other |
|
|
10.9 x 7.6 - jog closet |
|
Main Level |
Bath (# Pieces 1-6) |
|
|
7 x 12 |
|
Main Level |
Bedroom |
|
|
12 x 12 |
|
Main Level |
Bedroom |
|
|
12 x 10.6 |
https://www.realtor.ca/real-estate/28043600/18-kearne-avenue-kingston-kingston

