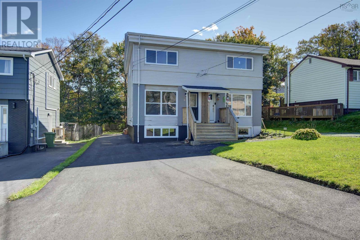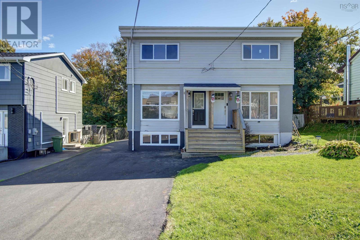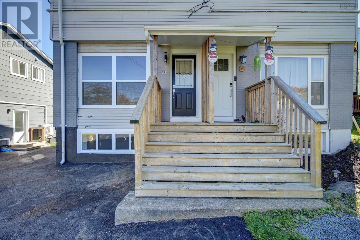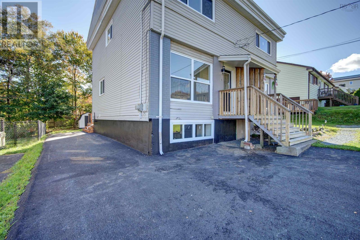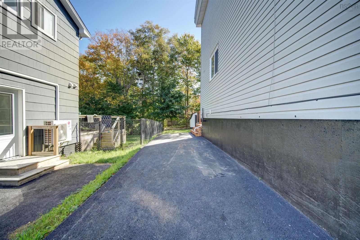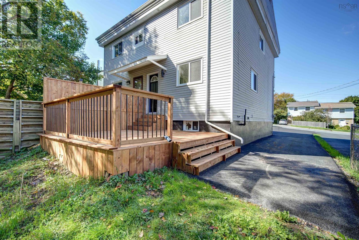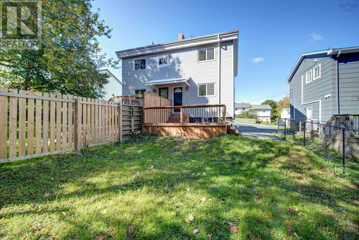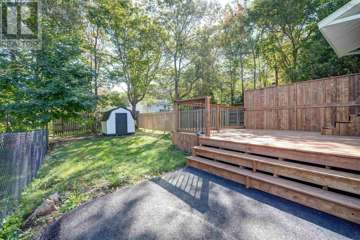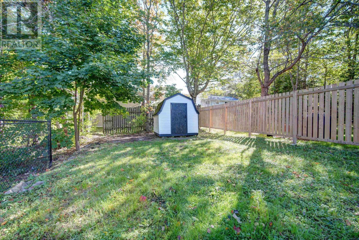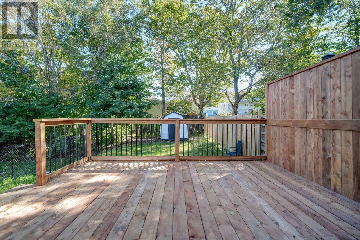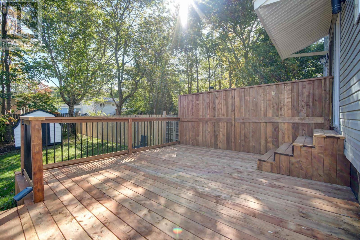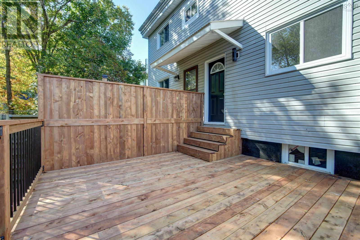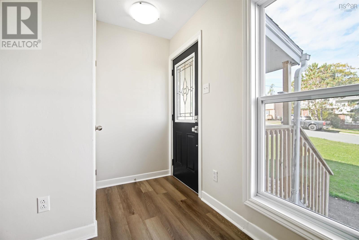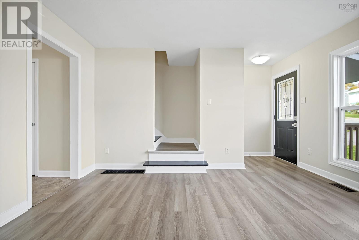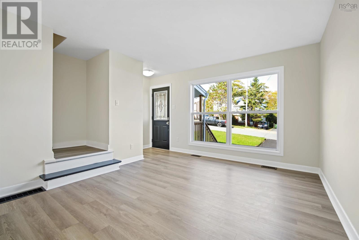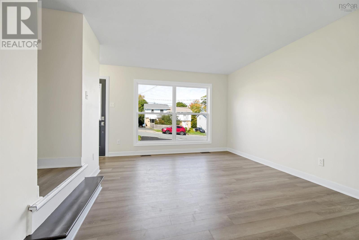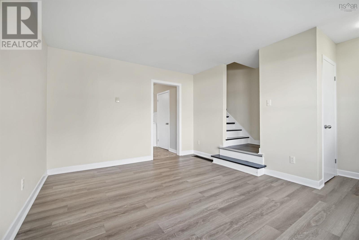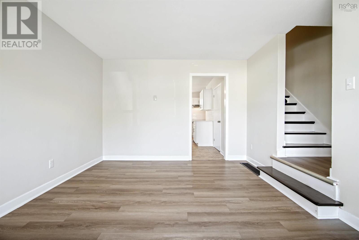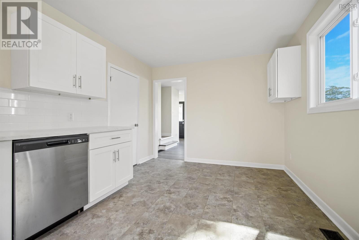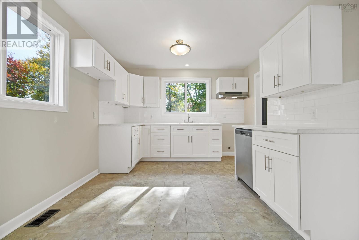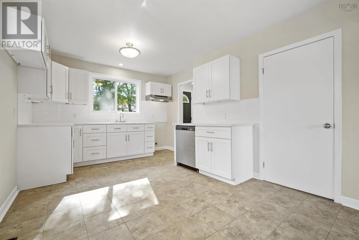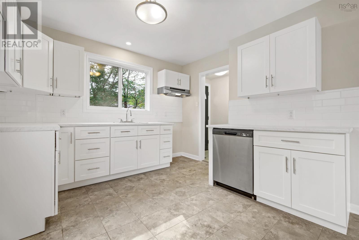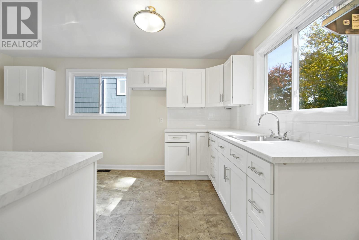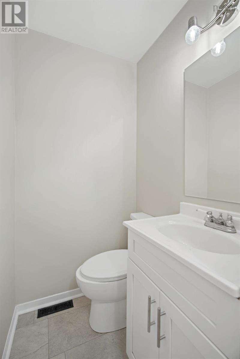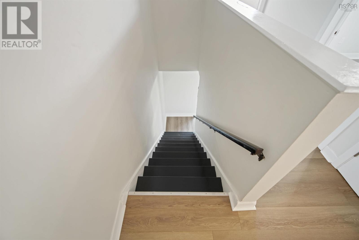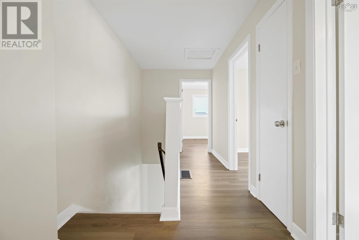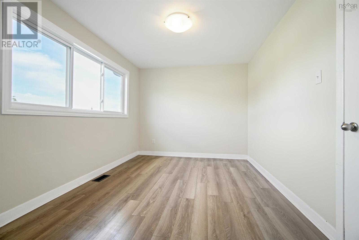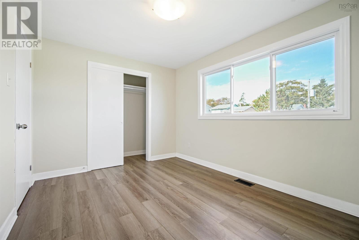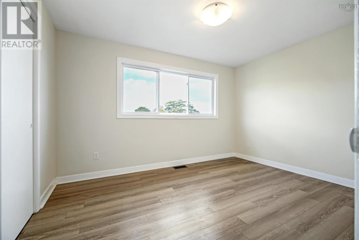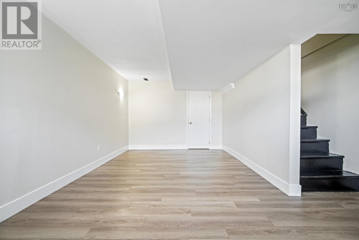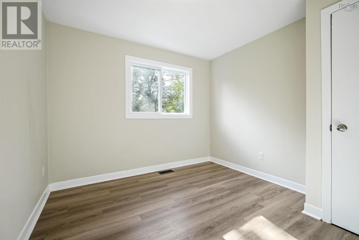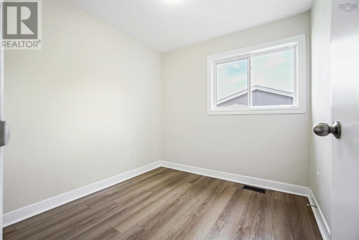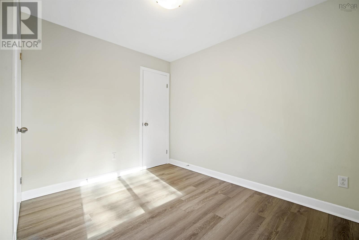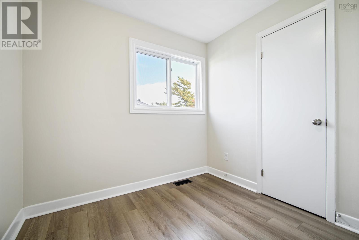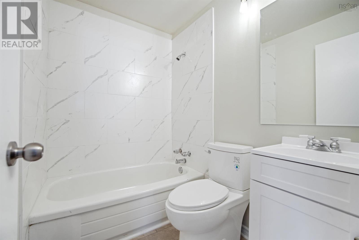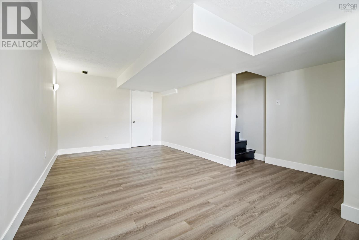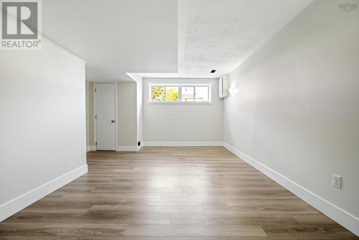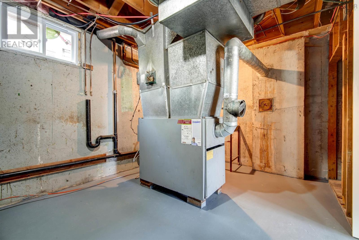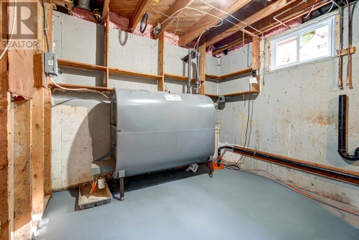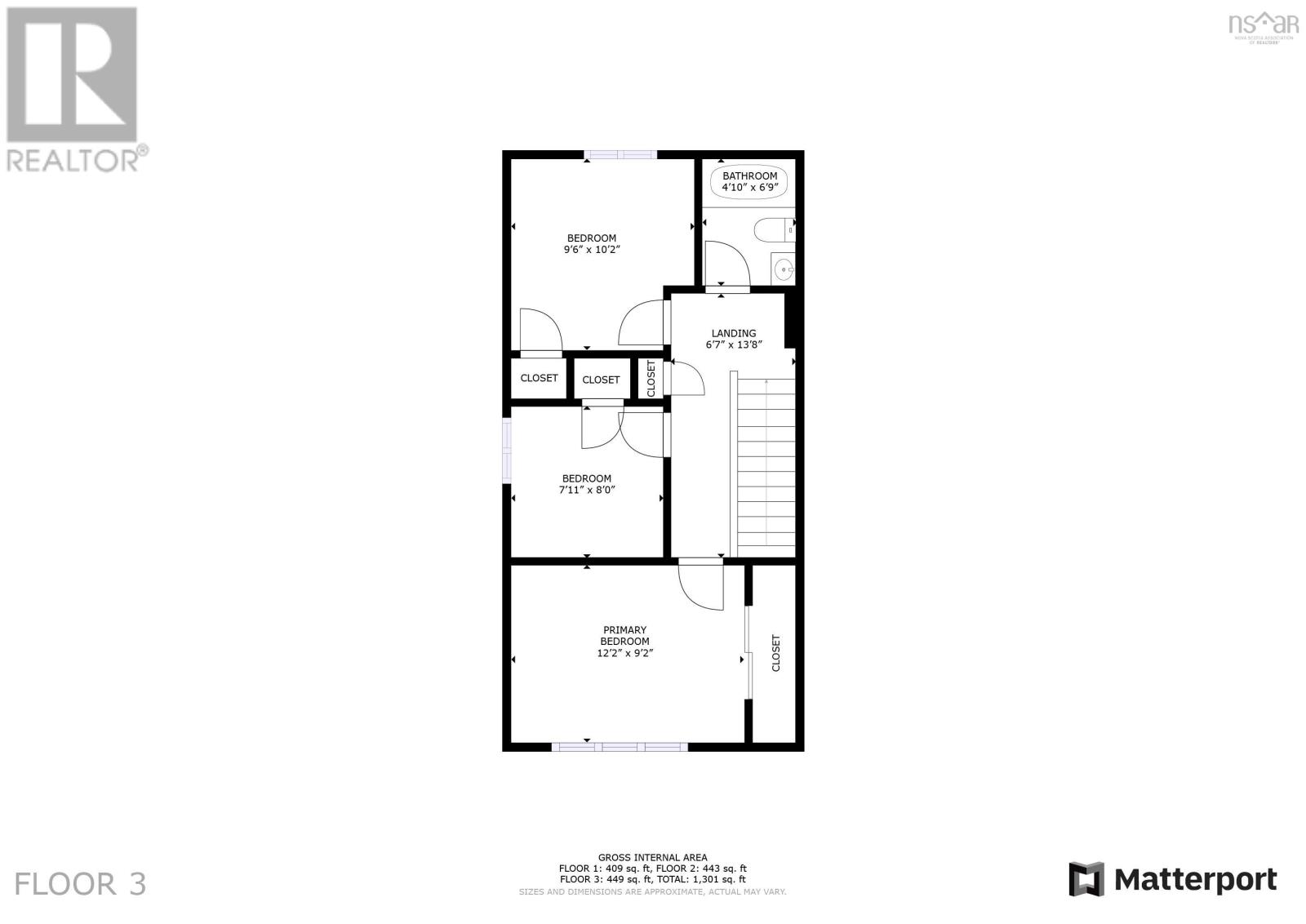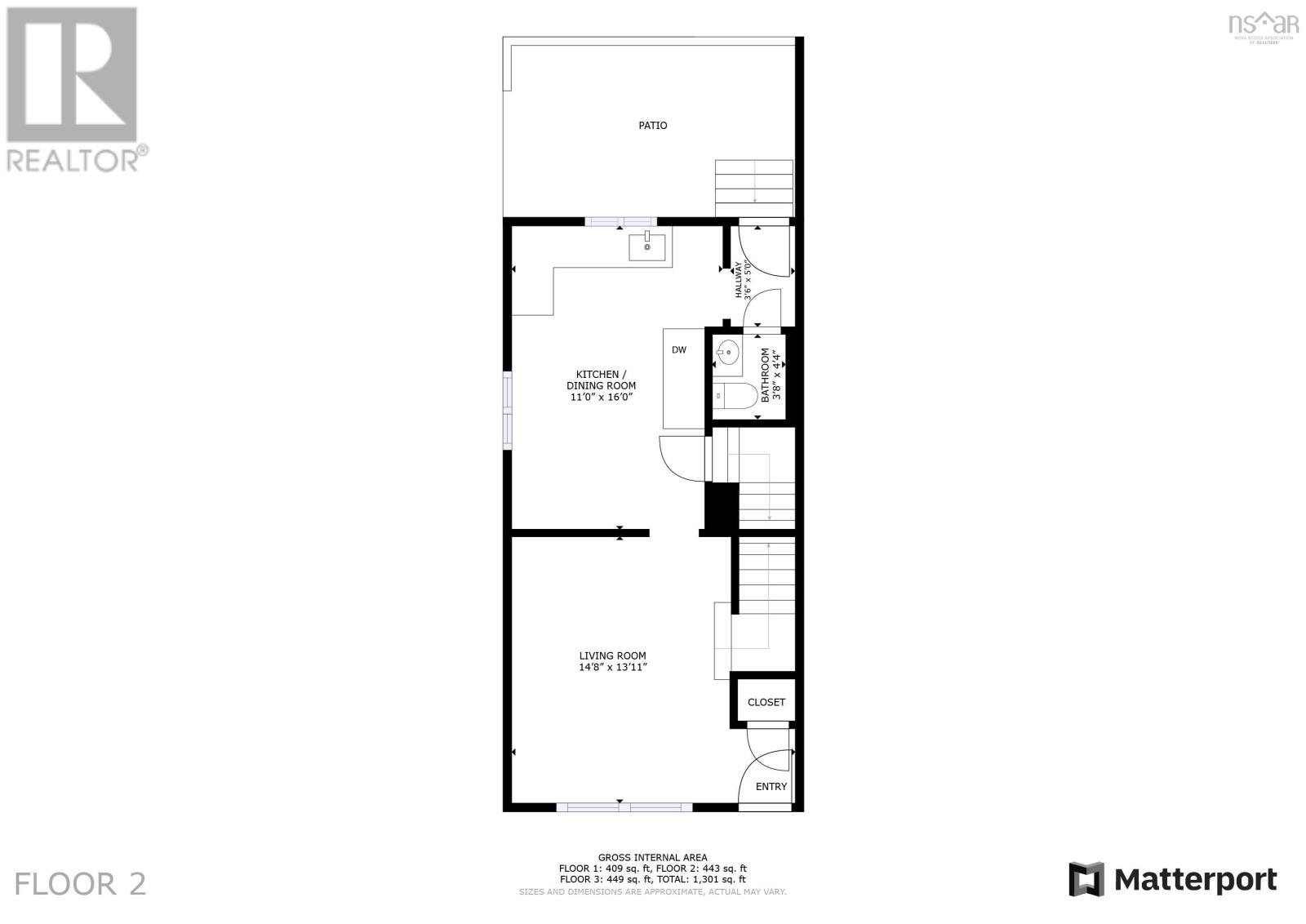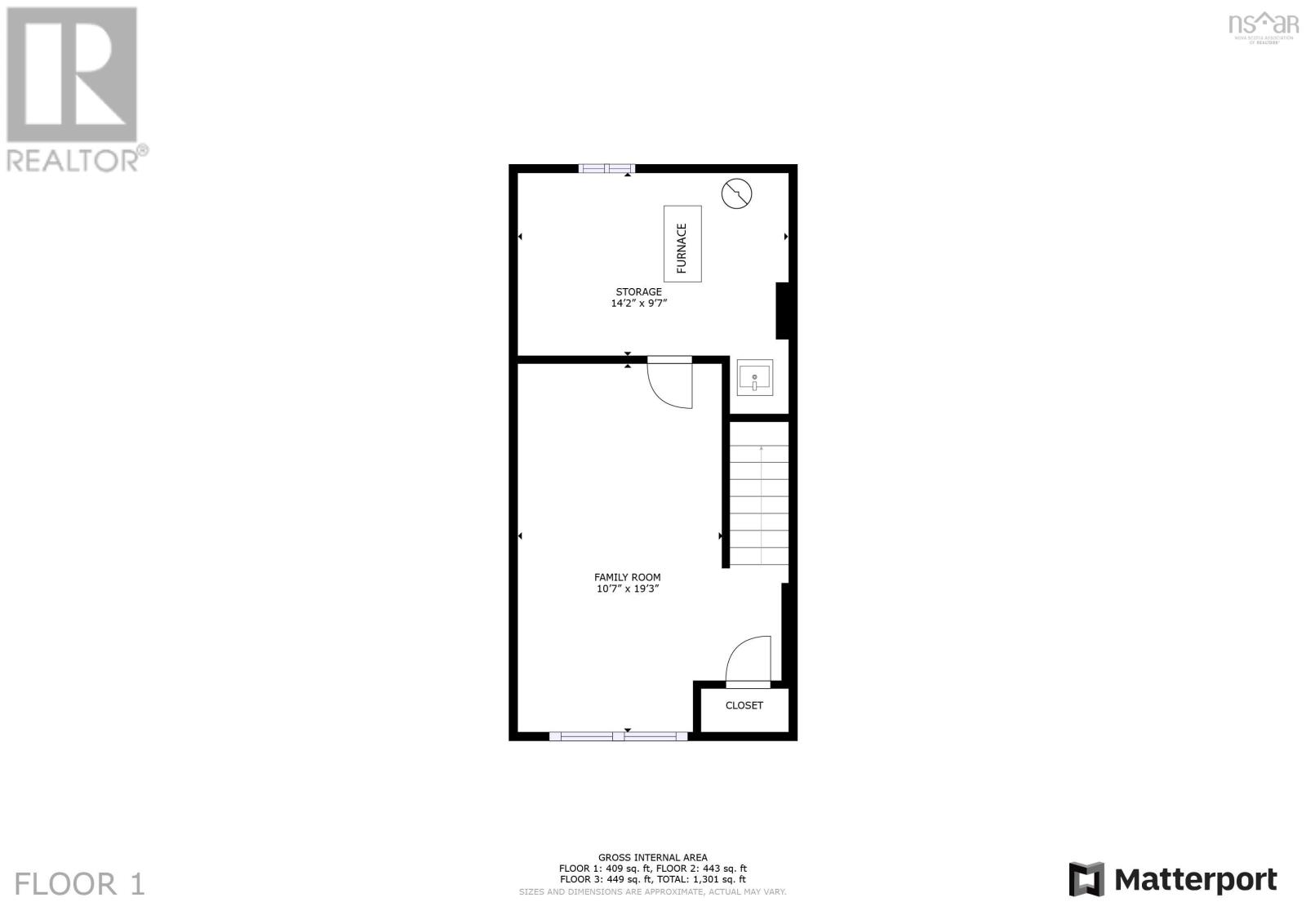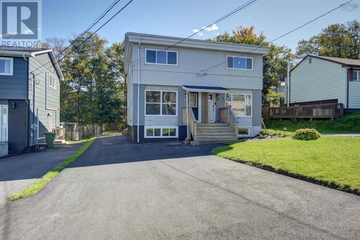3 Bedroom
2 Bathroom
1301 sqft
3 Level
Landscaped
$399,900
This freshly renovated 3 bedroom, 2 bathroom semi-detached home, located on a developing cul-de-sac off Herring Cove Road, is centrally located in a growing, community-oriented neighborhood, and is ideal for both young families and working professionals. Look no further. This home has been recently fully updated and offers incredible value in a wonderful neighborhood! As you walk through the front door you will be greeted with a nice size front foyer with a closet which leads to the large bright living room, with large windows and a spacious open concept kitchen, with an abundance of cabinets and eat-in dining area. You will love the abundance of natural lighting on the main level. On this level you will find a conveniently located half bath and rear private entrance to the adorable backyard and brand new back deck. The kitchen has been fully redone. Upstairs, you will find your primary bedroom, a 4 piece bath and two additional bedrooms. The lower level features a large open family/rec room area for family fun and a storage / utility room including the ready to go laundry area. This home has been completely updated from top to bottom including a brand new private driveway fully extended along the side of the home, a large rear deck with stairs to access the backyard, all new flooring, new lighting, trim, all new windows and freshly painted on all three levels. The home is close to recreational facilities such as parks, sport fields, local service/shopping amenities, transit, schools and situated minutes from the rotary and downtown Halifax. All of this makes this home a must-see and ideal location. All you need to do is move in and enjoy. (id:25286)
Property Details
|
MLS® Number
|
202424500 |
|
Property Type
|
Single Family |
|
Community Name
|
Halifax |
|
Amenities Near By
|
Park, Playground, Public Transit, Shopping |
|
Community Features
|
Recreational Facilities, School Bus |
|
Features
|
Level, Sump Pump |
Building
|
Bathroom Total
|
2 |
|
Bedrooms Above Ground
|
3 |
|
Bedrooms Total
|
3 |
|
Appliances
|
Dishwasher |
|
Architectural Style
|
3 Level |
|
Basement Development
|
Partially Finished |
|
Basement Type
|
Full (partially Finished) |
|
Constructed Date
|
1967 |
|
Construction Style Attachment
|
Semi-detached |
|
Exterior Finish
|
Vinyl |
|
Flooring Type
|
Ceramic Tile, Laminate, Tile |
|
Foundation Type
|
Poured Concrete |
|
Half Bath Total
|
1 |
|
Stories Total
|
2 |
|
Size Interior
|
1301 Sqft |
|
Total Finished Area
|
1301 Sqft |
|
Type
|
House |
|
Utility Water
|
Municipal Water |
Parking
Land
|
Acreage
|
No |
|
Land Amenities
|
Park, Playground, Public Transit, Shopping |
|
Landscape Features
|
Landscaped |
|
Sewer
|
Municipal Sewage System |
|
Size Irregular
|
0.0851 |
|
Size Total
|
0.0851 Ac |
|
Size Total Text
|
0.0851 Ac |
Rooms
| Level |
Type |
Length |
Width |
Dimensions |
|
Second Level |
Primary Bedroom |
|
|
12..2 x 9..2 /36 |
|
Second Level |
Bedroom |
|
|
7..10 x 8. /36 |
|
Second Level |
Bedroom |
|
|
9..6 x 10..2 /36 |
|
Second Level |
Bath (# Pieces 1-6) |
|
|
4..10 x 6..9 /36 |
|
Basement |
Recreational, Games Room |
|
|
10..7 x 19..3 /32 |
|
Basement |
Utility Room |
|
|
14..2 x 9..7 /32 |
|
Main Level |
Foyer |
|
|
4. x 3..6 /32 |
|
Main Level |
Living Room |
|
|
14..8 x 13..11 /32 |
|
Main Level |
Eat In Kitchen |
|
|
11. x 16. /32 |
|
Main Level |
Bath (# Pieces 1-6) |
|
|
3..8 x 4..4 /32 |
https://www.realtor.ca/real-estate/27533864/18-hilden-drive-halifax-halifax

