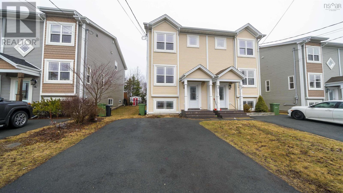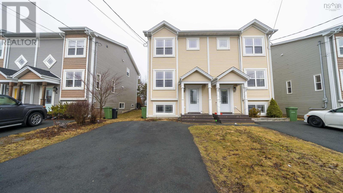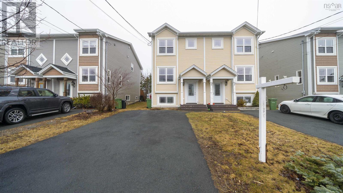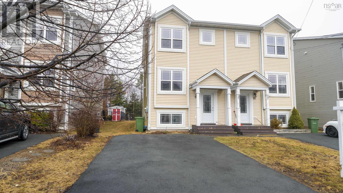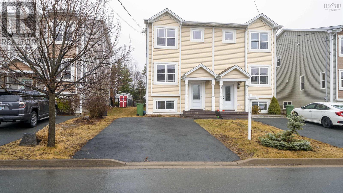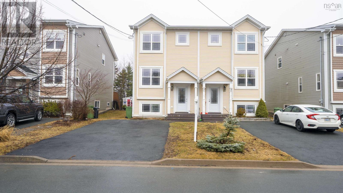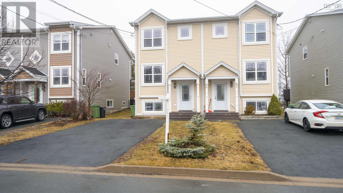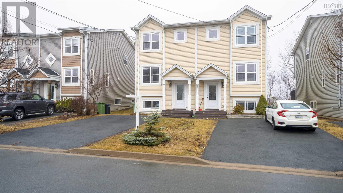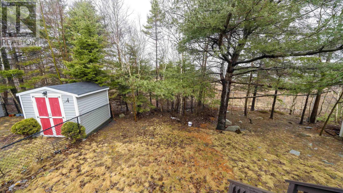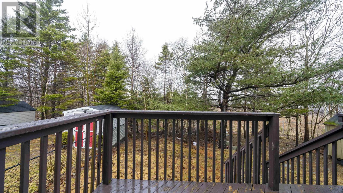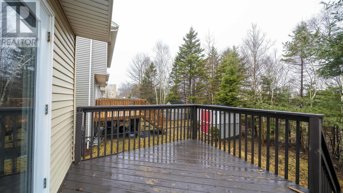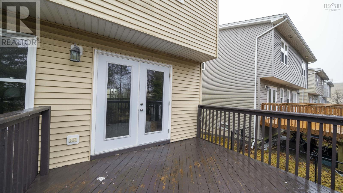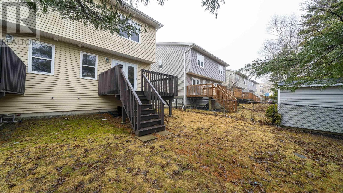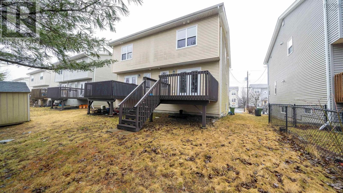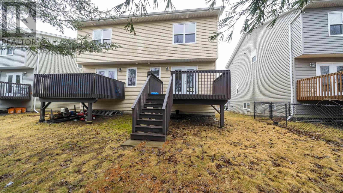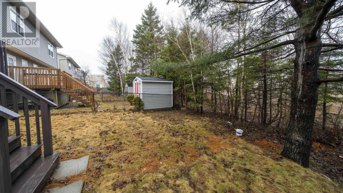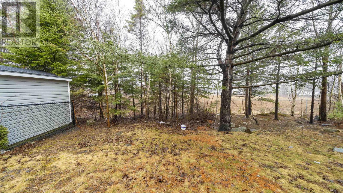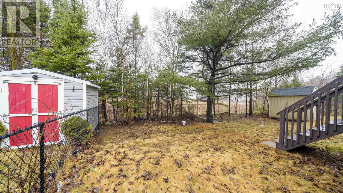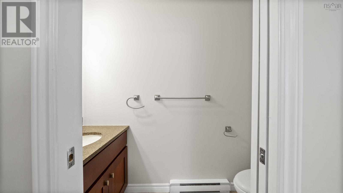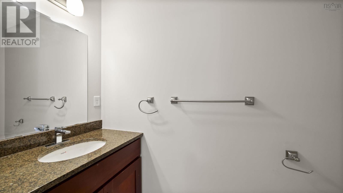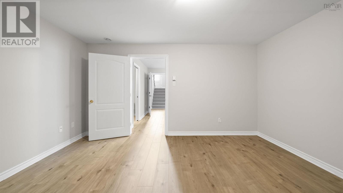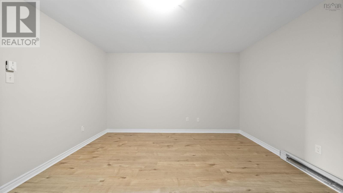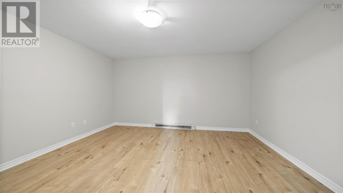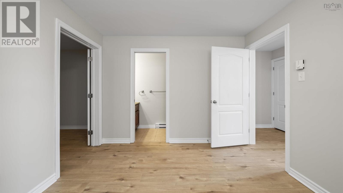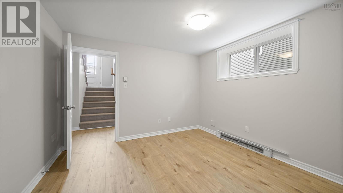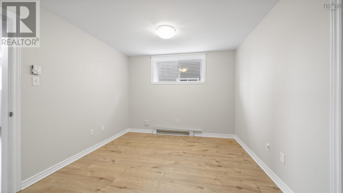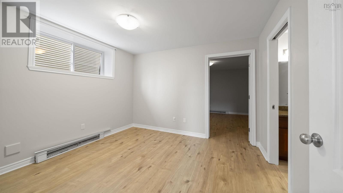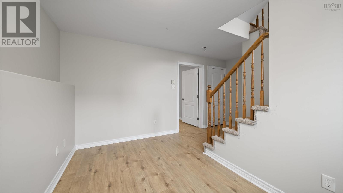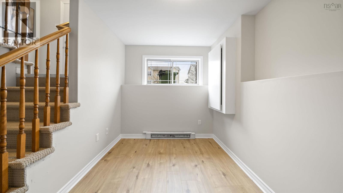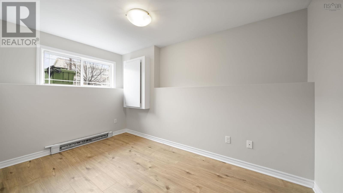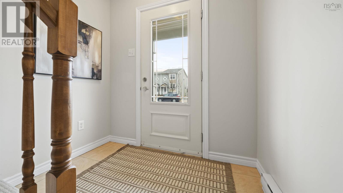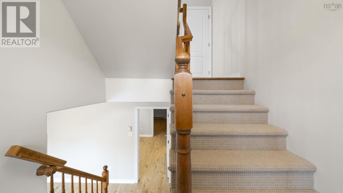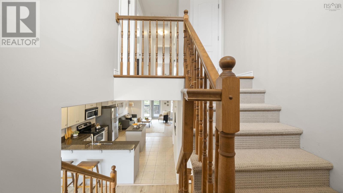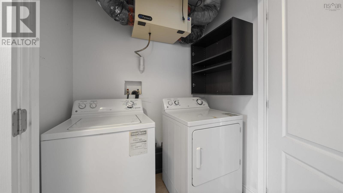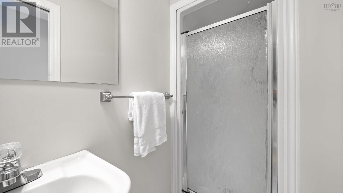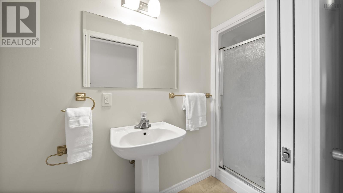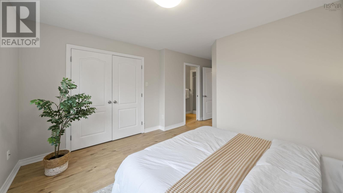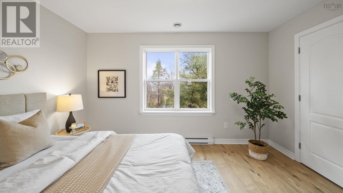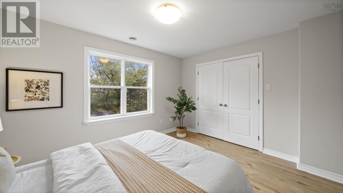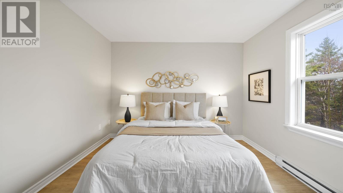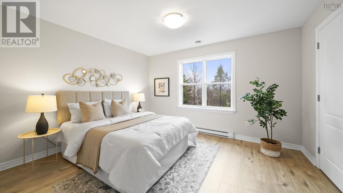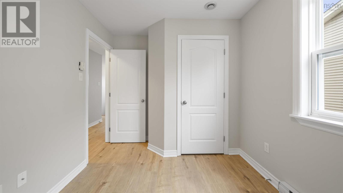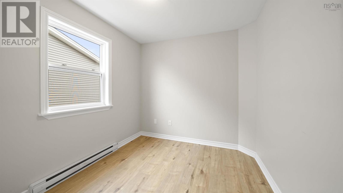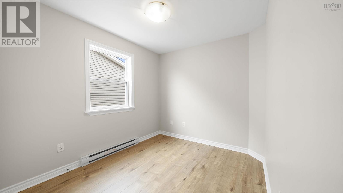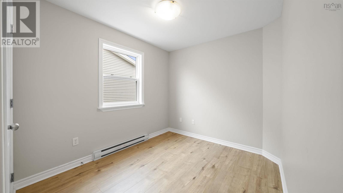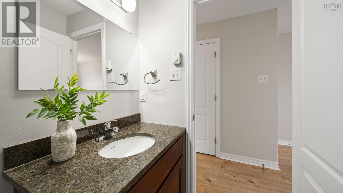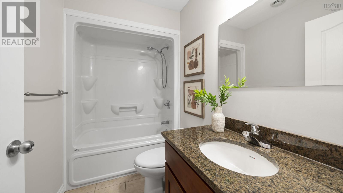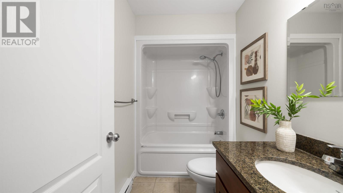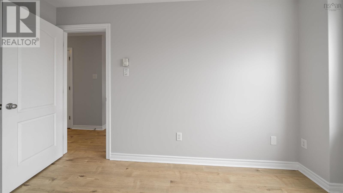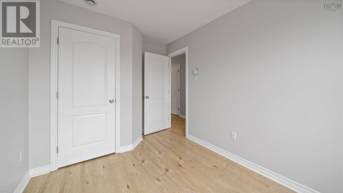4 Bedroom
4 Bathroom
2082 sqft
Landscaped
$554,900
This 4-bedroom semi-detached home in Halifax is ideally located close to parks, walking trails,restaurants, shopping, schools, just 2 minutes from the rotary and less than half an hour to the airport.A perfect spot for families or anyone looking for convenience. The spacious layout offers plenty of roomfor a growing family, with flexible space for everyday living and entertaining. The main floor features alovely kitchen/dining room area, spacious living room for entertaining and a powder room completes this level. The 2nd floor hosts the primary bedroom with ensuite, 2 additional rooms and a full bath. Thelower levels features a recroom, den/office, additional bedroom, the laundry room and the fourth fullbathroom. Just minutes from downtown Halifax, you?ll have easy access to all the city?s amenities while enjoying a quiet, family-friendly neighbourhood. Don?t miss out on this great opportunity! (id:25286)
Property Details
|
MLS® Number
|
202505902 |
|
Property Type
|
Single Family |
|
Community Name
|
Halifax |
|
Amenities Near By
|
Park, Playground, Public Transit, Shopping, Place Of Worship |
|
Community Features
|
Recreational Facilities, School Bus |
Building
|
Bathroom Total
|
4 |
|
Bedrooms Above Ground
|
3 |
|
Bedrooms Below Ground
|
1 |
|
Bedrooms Total
|
4 |
|
Appliances
|
Stove, Dishwasher, Dryer, Washer, Microwave Range Hood Combo, Refrigerator |
|
Basement Development
|
Finished |
|
Basement Type
|
Full (finished) |
|
Constructed Date
|
2011 |
|
Construction Style Attachment
|
Semi-detached |
|
Exterior Finish
|
Vinyl |
|
Flooring Type
|
Carpeted, Ceramic Tile, Laminate |
|
Foundation Type
|
Poured Concrete |
|
Half Bath Total
|
2 |
|
Stories Total
|
2 |
|
Size Interior
|
2082 Sqft |
|
Total Finished Area
|
2082 Sqft |
|
Type
|
House |
|
Utility Water
|
Municipal Water |
Land
|
Acreage
|
No |
|
Land Amenities
|
Park, Playground, Public Transit, Shopping, Place Of Worship |
|
Landscape Features
|
Landscaped |
|
Sewer
|
Municipal Sewage System |
|
Size Irregular
|
0.06 |
|
Size Total
|
0.06 Ac |
|
Size Total Text
|
0.06 Ac |
Rooms
| Level |
Type |
Length |
Width |
Dimensions |
|
Second Level |
Primary Bedroom |
|
|
10.9 x 13 |
|
Second Level |
Ensuite (# Pieces 2-6) |
|
|
- |
|
Second Level |
Bedroom |
|
|
8.3 x 12.5 - Jog |
|
Second Level |
Bedroom |
|
|
8.3 x 11.9 |
|
Second Level |
Bath (# Pieces 1-6) |
|
|
- |
|
Basement |
Bedroom |
|
|
12.6 x 7.6 |
|
Basement |
Family Room |
|
|
13.2 x 14.8 |
|
Basement |
Bath (# Pieces 1-6) |
|
|
- |
|
Basement |
Den |
|
|
10.4 x 11.5 |
|
Main Level |
Living Room |
|
|
13.9 x 15.8 |
|
Main Level |
Kitchen |
|
|
11.5 x 12.3 |
|
Main Level |
Dining Room |
|
|
13.4 x 8.3 |
|
Main Level |
Bath (# Pieces 1-6) |
|
|
- |
https://www.realtor.ca/real-estate/28077898/18-halef-court-halifax-halifax

