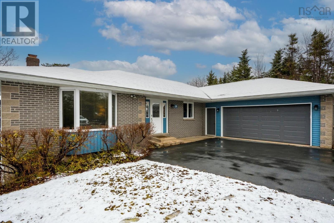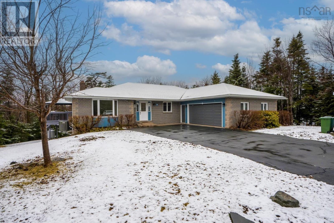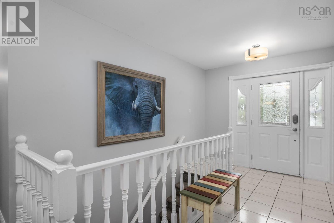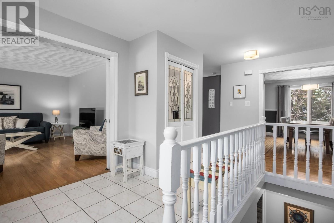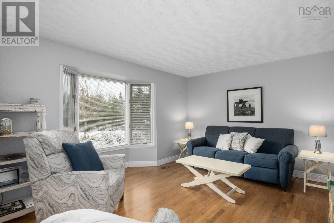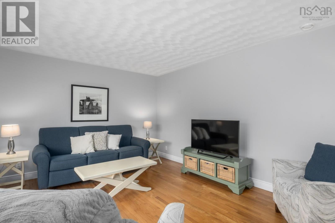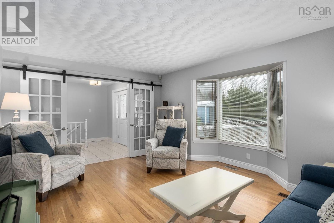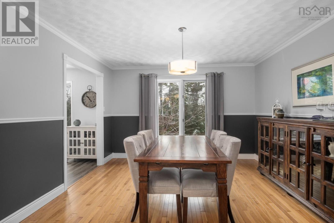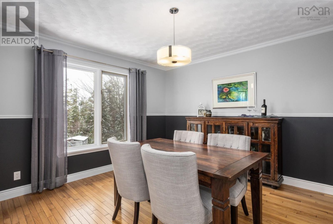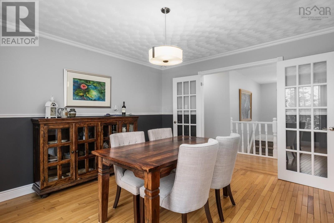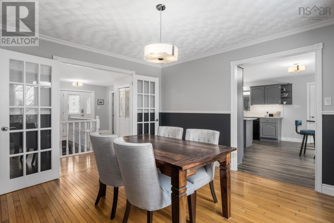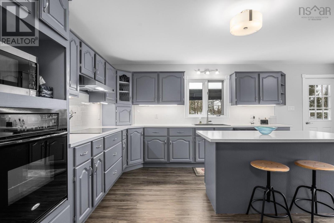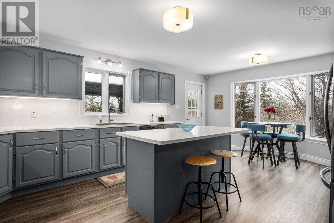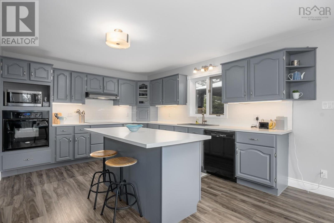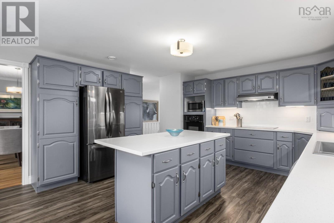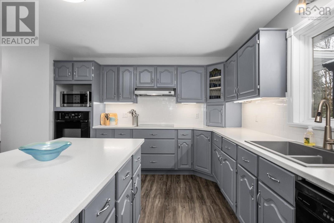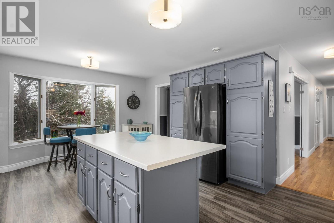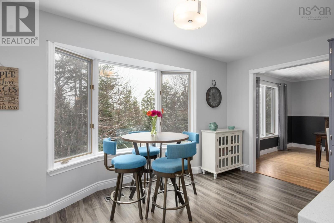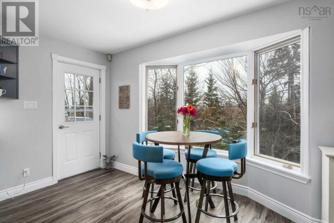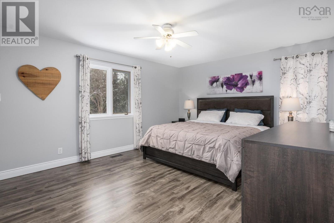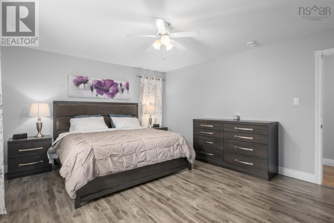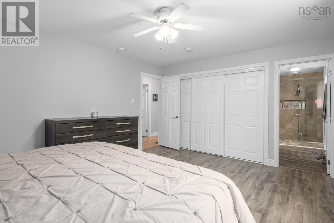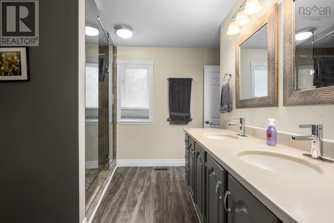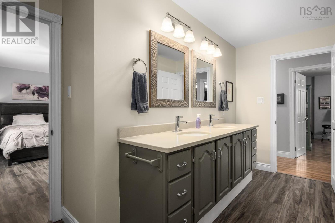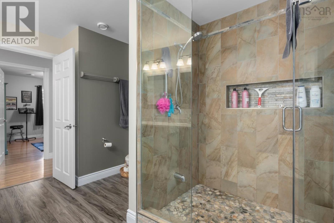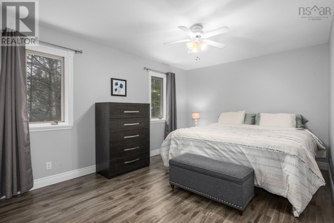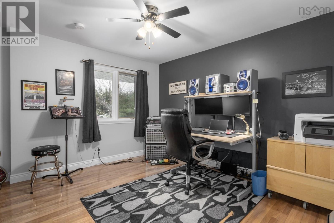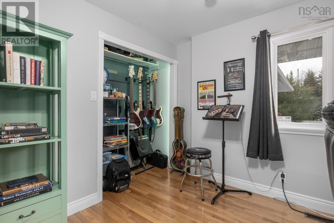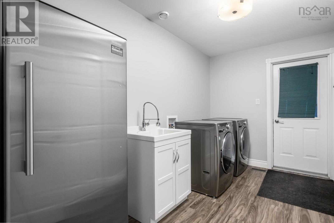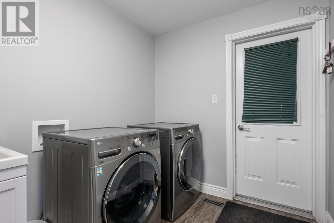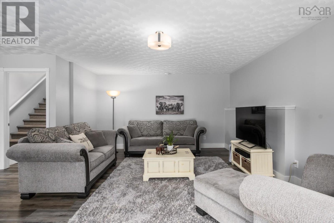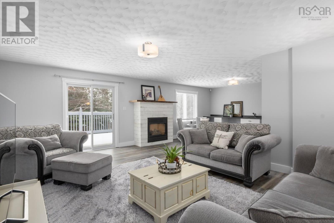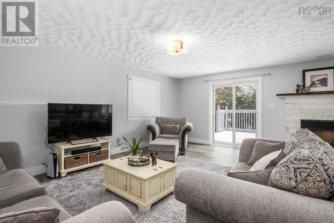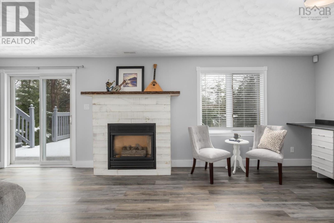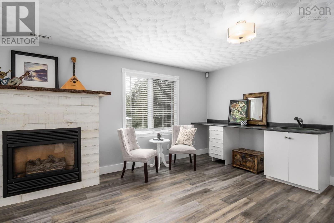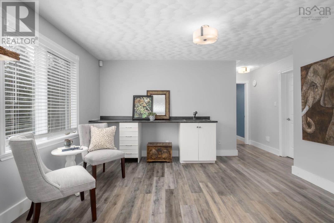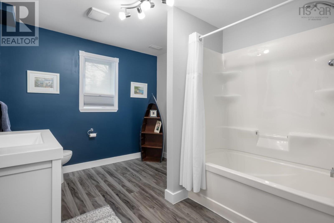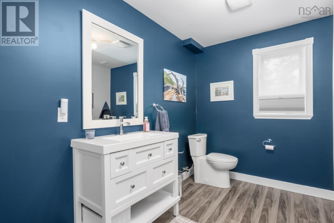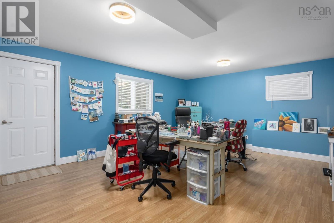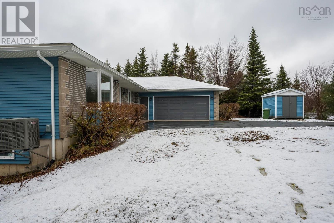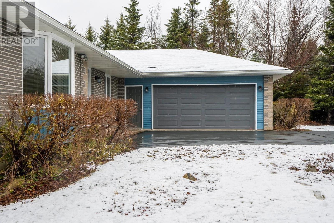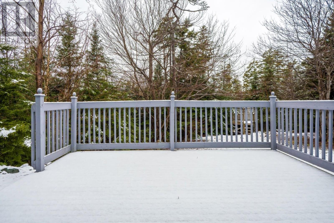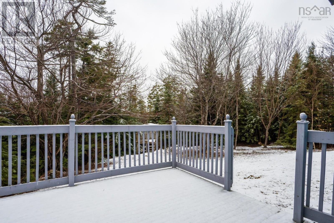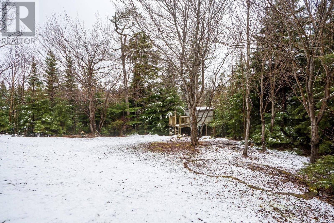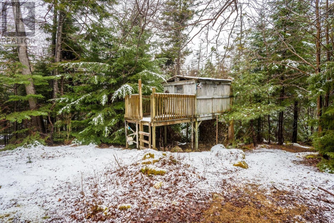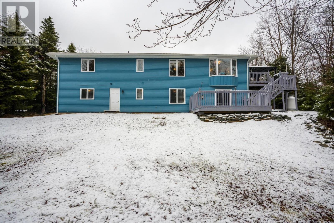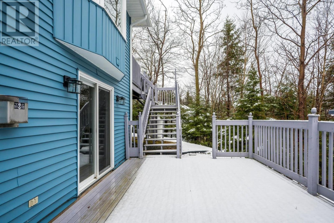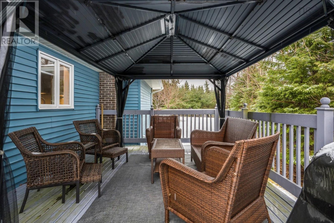3 Bedroom
2 Bathroom
3633 sqft
Bungalow
Fireplace
Heat Pump
Acreage
Landscaped
$689,000
Discover the hidden gem of Mineville - where peace, quiet, and nature surround you. Just 10 minutes from essential amenities like grocery stores, a medical centre, gas stations, and convenience stores, this serene retreat offers the perfect balance of privacy and accessibility. Nestled on over an acre of land, this property backs onto lush trees and greenery, creating a private sanctuary. A ducted heat pump ensures energy efficiency, keeping you warm in winter and cool in summer. Become part of a welcoming community dedicated to maintaining a safe and well-cared-for neighbourhood. If you work from home, you?ll love the designated workspace with a separate walkout entrance ideal for running a business or an air bnb. This home has it all! (id:25286)
Property Details
|
MLS® Number
|
202506312 |
|
Property Type
|
Single Family |
|
Community Name
|
Mineville |
|
Amenities Near By
|
Park, Playground |
|
Community Features
|
School Bus |
|
Features
|
Treed |
|
Structure
|
Shed |
Building
|
Bathroom Total
|
2 |
|
Bedrooms Above Ground
|
3 |
|
Bedrooms Total
|
3 |
|
Appliances
|
Central Vacuum, Intercom |
|
Architectural Style
|
Bungalow |
|
Basement Development
|
Finished |
|
Basement Features
|
Walk Out |
|
Basement Type
|
Full (finished) |
|
Constructed Date
|
1991 |
|
Construction Style Attachment
|
Detached |
|
Cooling Type
|
Heat Pump |
|
Exterior Finish
|
Brick, Vinyl |
|
Fireplace Present
|
Yes |
|
Flooring Type
|
Carpeted, Hardwood, Laminate |
|
Foundation Type
|
Poured Concrete |
|
Stories Total
|
1 |
|
Size Interior
|
3633 Sqft |
|
Total Finished Area
|
3633 Sqft |
|
Type
|
House |
|
Utility Water
|
Drilled Well |
Parking
Land
|
Acreage
|
Yes |
|
Land Amenities
|
Park, Playground |
|
Landscape Features
|
Landscaped |
|
Sewer
|
Septic System |
|
Size Irregular
|
1.0549 |
|
Size Total
|
1.0549 Ac |
|
Size Total Text
|
1.0549 Ac |
Rooms
| Level |
Type |
Length |
Width |
Dimensions |
|
Basement |
Recreational, Games Room |
|
|
19.2 x 26.9 |
|
Basement |
Other |
|
|
14.9 x 23.5 bonus |
|
Basement |
Bath (# Pieces 1-6) |
|
|
10.10 x 8.11 |
|
Basement |
Storage |
|
|
14.4 x 18.3 |
|
Basement |
Utility Room |
|
|
11.11 x 22 |
|
Basement |
Other |
|
|
14.1 x 13.6 unfinsihed |
|
Main Level |
Foyer |
|
|
7.7 x 10.3 |
|
Main Level |
Living Room |
|
|
13.5 x 15.7 |
|
Main Level |
Kitchen |
|
|
13. x 14.4 |
|
Main Level |
Dining Room |
|
|
12.9 x 12.1 |
|
Main Level |
Dining Nook |
|
|
7.9 x 14.4 |
|
Main Level |
Laundry Room |
|
|
12.7 x 7.2 |
|
Main Level |
Primary Bedroom |
|
|
12.9 x 15.9 |
|
Main Level |
Bedroom |
|
|
12.8 x 11.3 |
|
Main Level |
Bedroom |
|
|
16.11 x 11.11 |
|
Main Level |
Bath (# Pieces 1-6) |
|
|
12.9 x 11.7 |
https://www.realtor.ca/real-estate/28097035/18-foxwood-crescent-mineville-mineville

