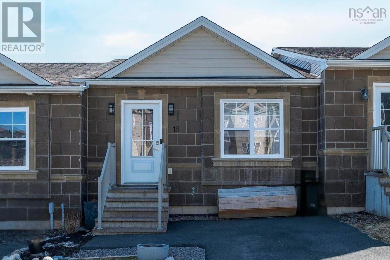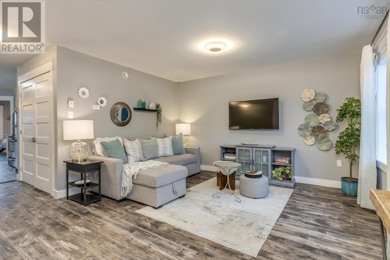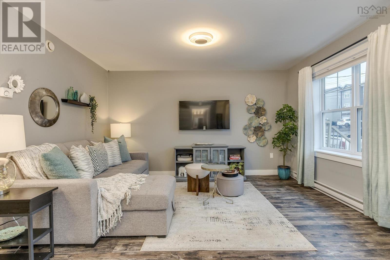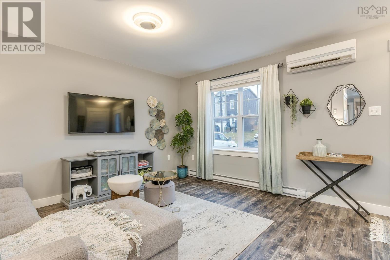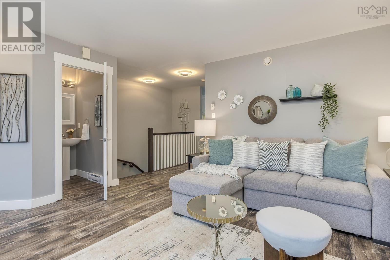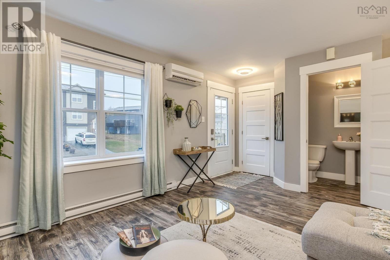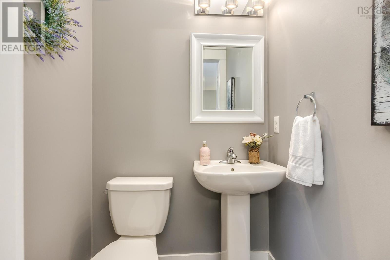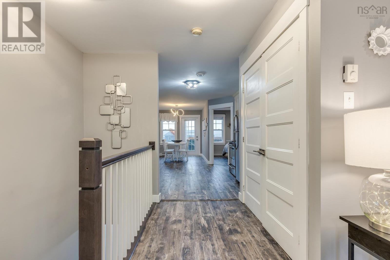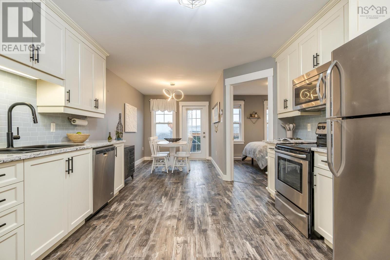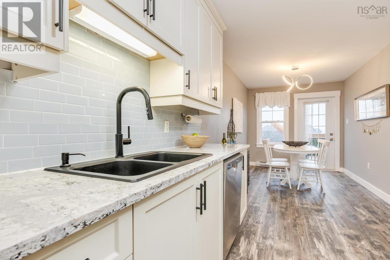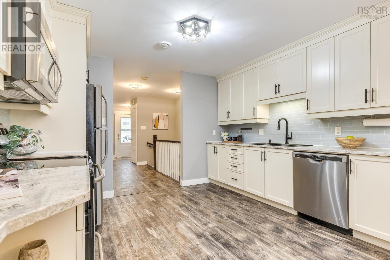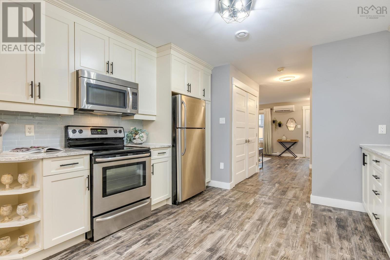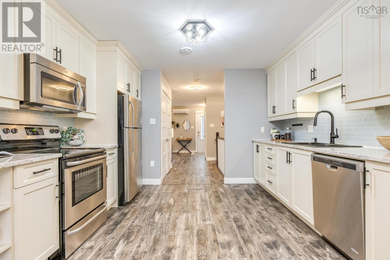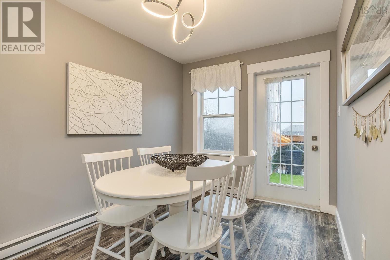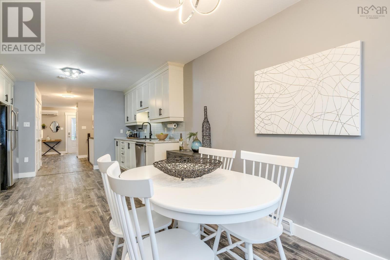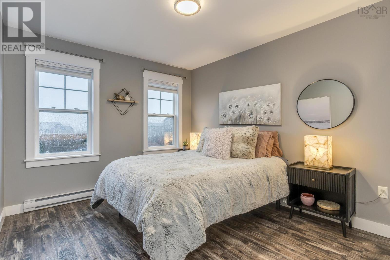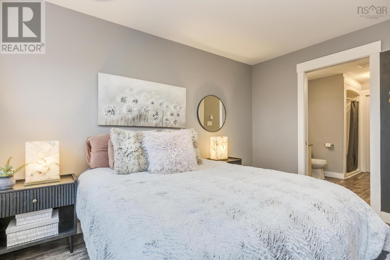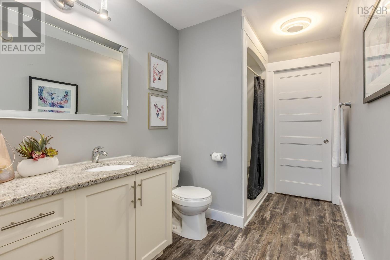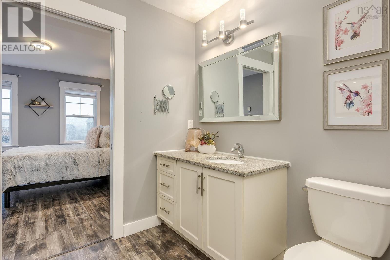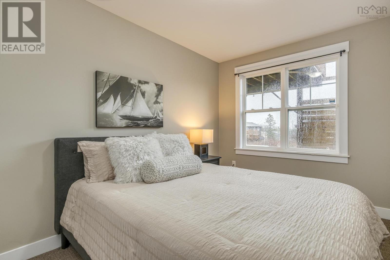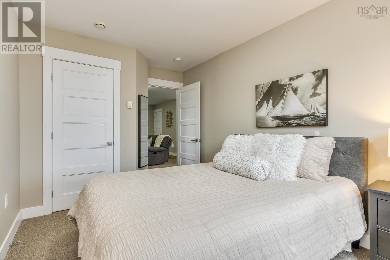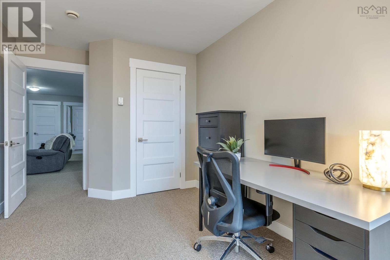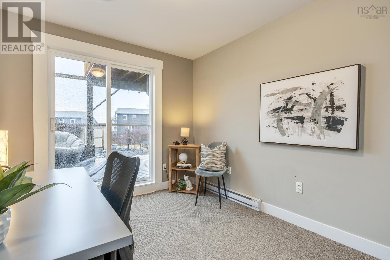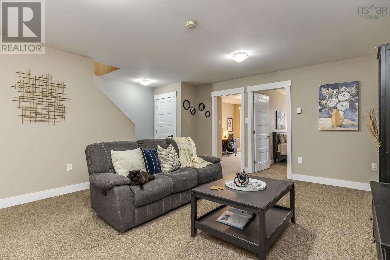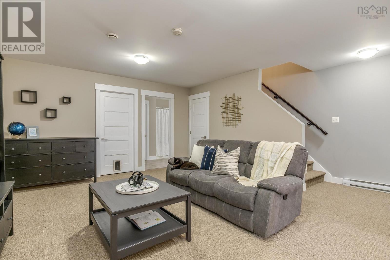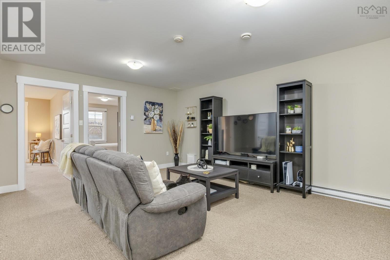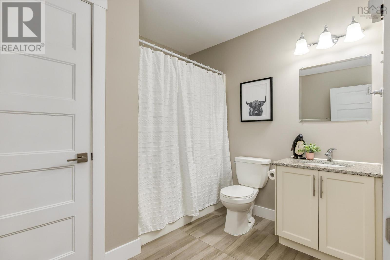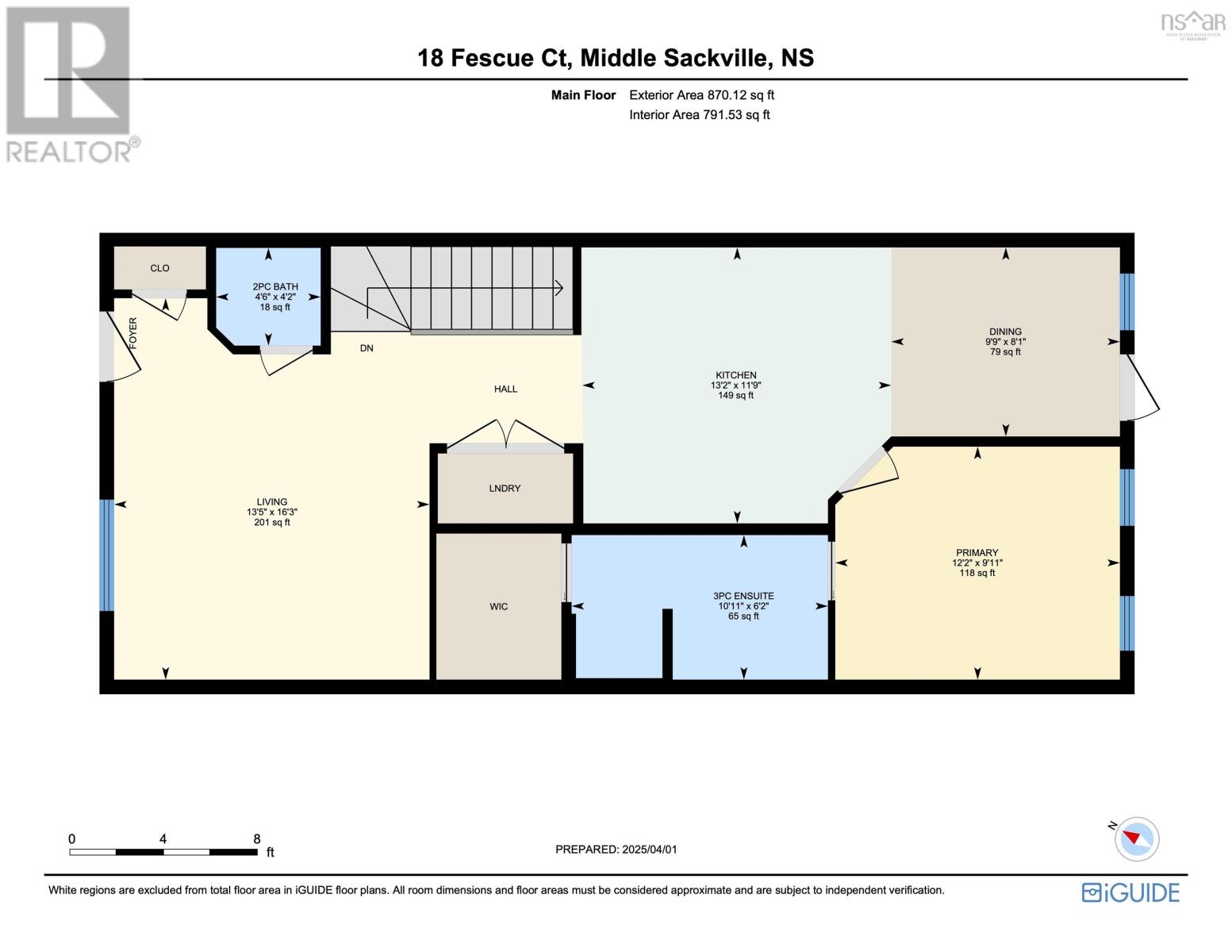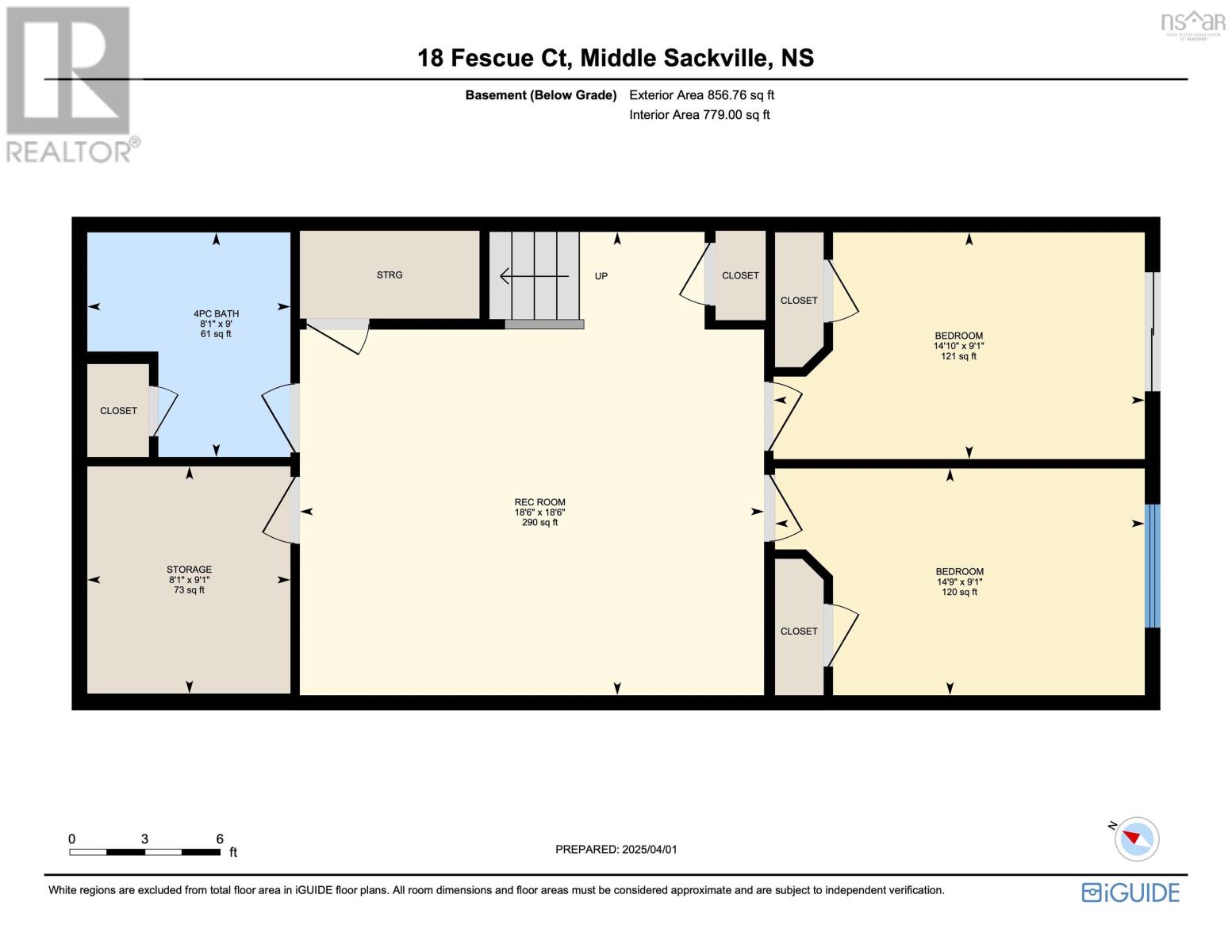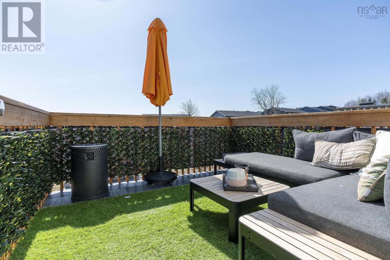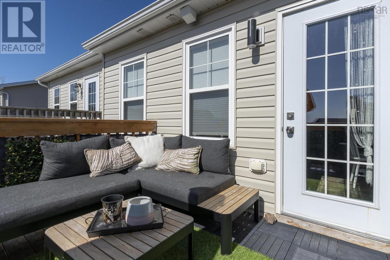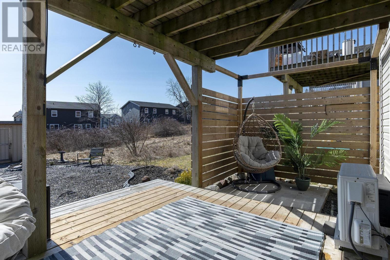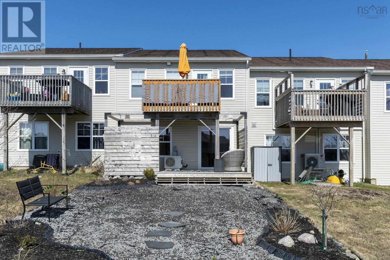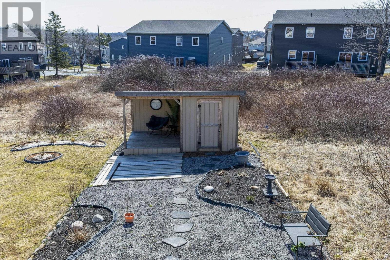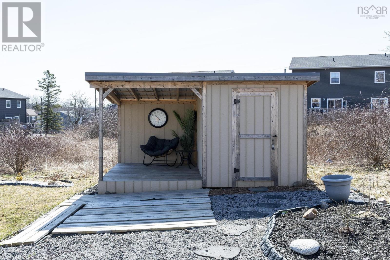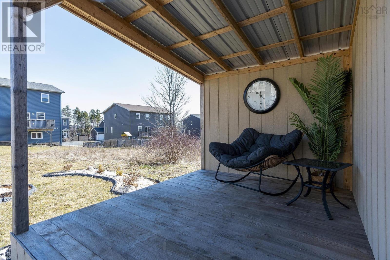3 Bedroom
3 Bathroom
1727 sqft
Bungalow
Heat Pump
Landscaped
$474,900
This 11-year-old bungalow townhouse in Twin Brooks features an open-concept main level with a bright & airy layout. The kitchen has been updated with quartz countertops & a stylish backsplash, flowing seamlessly into the dining area, which offers access to the upper-level deck. The living room provides a welcoming space to relax, with plenty of natural light enhancing the home's warm atmosphere. The main level also features the primary bedroom with an ensuite & walk-in closet, as well as a conveniently located laundry area, & powder room, making this home a great option for one-level living. The lower level offers even more space with a large rec room, a full bathroom, & two additional bedrooms. One of the bedrooms has a new patio door leading to the backyard & direct access to the lower-level deck, making it an ideal home office. A newer shed with an attached patio seating area adds both storage & a cozy outdoor space. Located in a fantastic community close to schools, parks, & amenities, this home combines modern updates with everyday convenience. The perfect place to call home! (id:25286)
Property Details
|
MLS® Number
|
202506703 |
|
Property Type
|
Single Family |
|
Community Name
|
Middle Sackville |
|
Amenities Near By
|
Park, Playground, Public Transit, Shopping, Place Of Worship |
|
Community Features
|
Recreational Facilities |
|
Structure
|
Shed |
Building
|
Bathroom Total
|
3 |
|
Bedrooms Above Ground
|
1 |
|
Bedrooms Below Ground
|
2 |
|
Bedrooms Total
|
3 |
|
Appliances
|
Oven, Stove, Dishwasher, Dryer, Washer, Refrigerator |
|
Architectural Style
|
Bungalow |
|
Constructed Date
|
2014 |
|
Cooling Type
|
Heat Pump |
|
Exterior Finish
|
Vinyl |
|
Flooring Type
|
Carpeted, Ceramic Tile, Laminate |
|
Foundation Type
|
Poured Concrete |
|
Half Bath Total
|
1 |
|
Stories Total
|
1 |
|
Size Interior
|
1727 Sqft |
|
Total Finished Area
|
1727 Sqft |
|
Type
|
Row / Townhouse |
|
Utility Water
|
Municipal Water |
Land
|
Acreage
|
No |
|
Land Amenities
|
Park, Playground, Public Transit, Shopping, Place Of Worship |
|
Landscape Features
|
Landscaped |
|
Sewer
|
Municipal Sewage System |
|
Size Irregular
|
0.0652 |
|
Size Total
|
0.0652 Ac |
|
Size Total Text
|
0.0652 Ac |
Rooms
| Level |
Type |
Length |
Width |
Dimensions |
|
Basement |
Recreational, Games Room |
|
|
18.6 x 18.6 -jog |
|
Basement |
Bedroom |
|
|
14.10 x 9.1 |
|
Basement |
Bedroom |
|
|
14.9 x 9.1 |
|
Basement |
Bath (# Pieces 1-6) |
|
|
9. x 8.1 |
|
Basement |
Storage |
|
|
9.1 x 8.1 |
|
Basement |
Storage |
|
|
Storage |
|
Main Level |
Foyer |
|
|
Foyer |
|
Main Level |
Living Room |
|
|
16.3 x 13.5 -jog |
|
Main Level |
Kitchen |
|
|
13.2 x 11.9 -jog |
|
Main Level |
Dining Room |
|
|
9.9 x 8.1 |
|
Main Level |
Primary Bedroom |
|
|
12.2 x 9.11-jog +WIC |
|
Main Level |
Ensuite (# Pieces 2-6) |
|
|
10.11 x 6.2 |
|
Main Level |
Bath (# Pieces 1-6) |
|
|
4.6 x 4.2 -jog |
|
Main Level |
Laundry Room |
|
|
Laundry |
https://www.realtor.ca/real-estate/28114223/18-fescue-court-middle-sackville-middle-sackville

