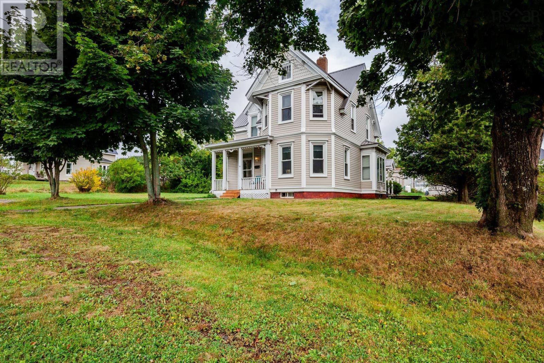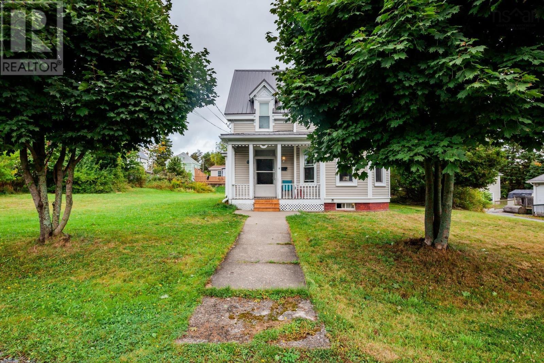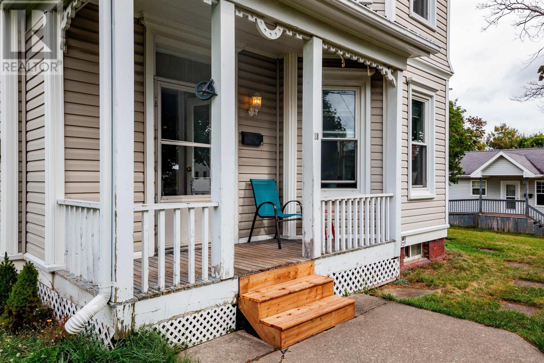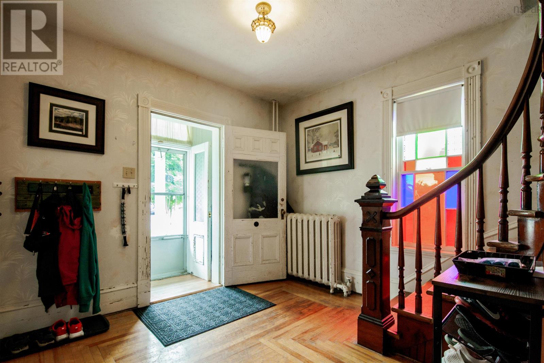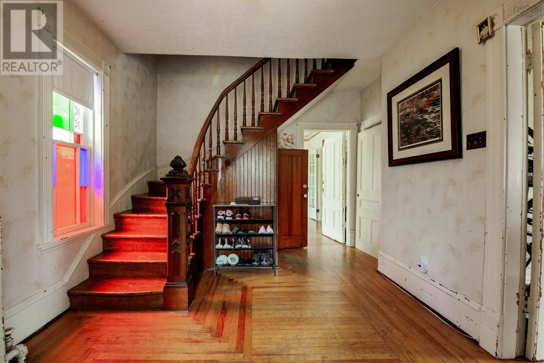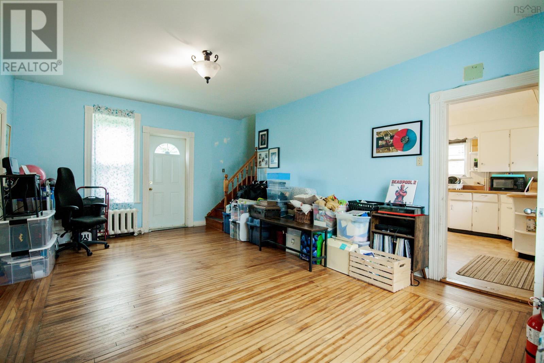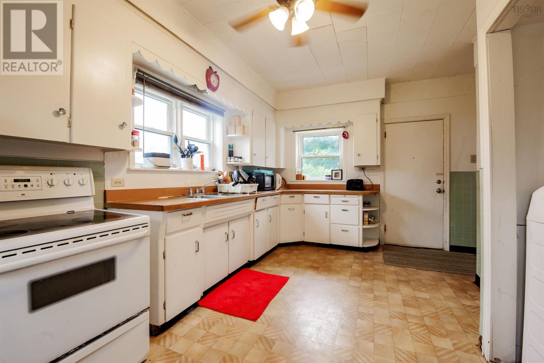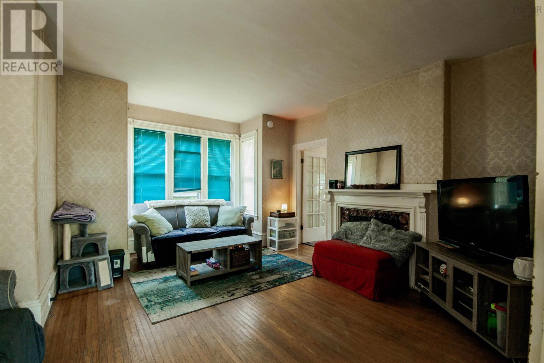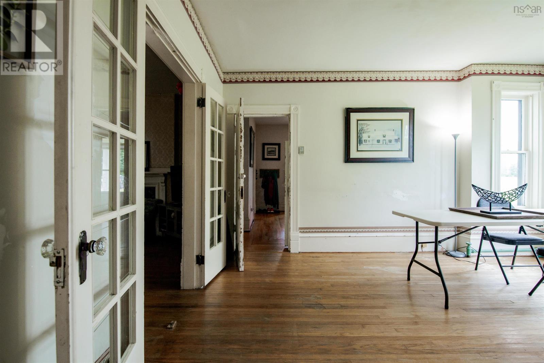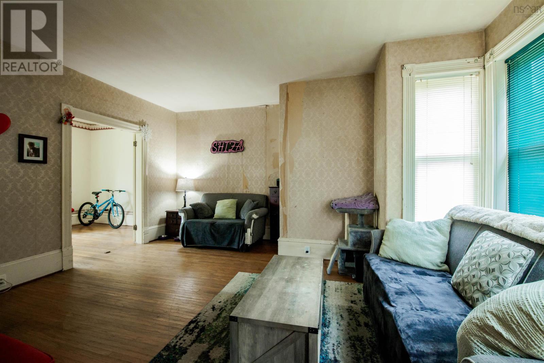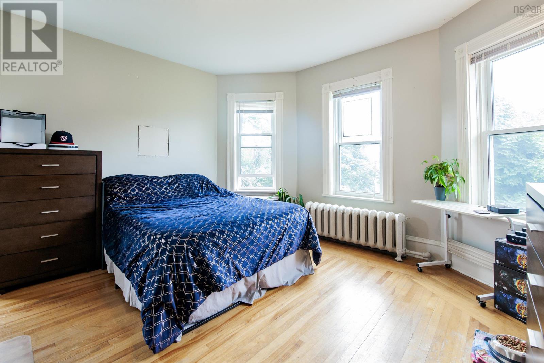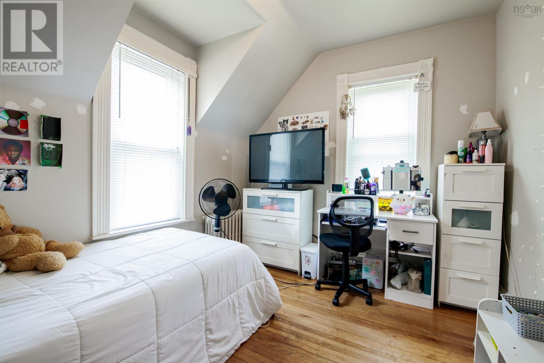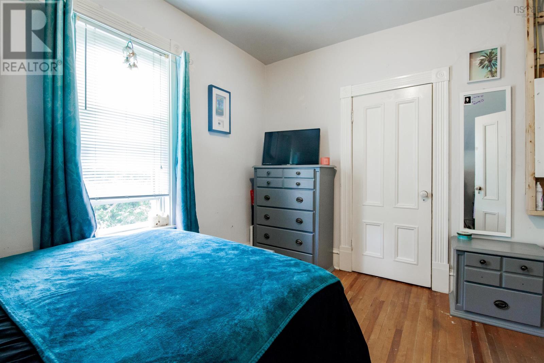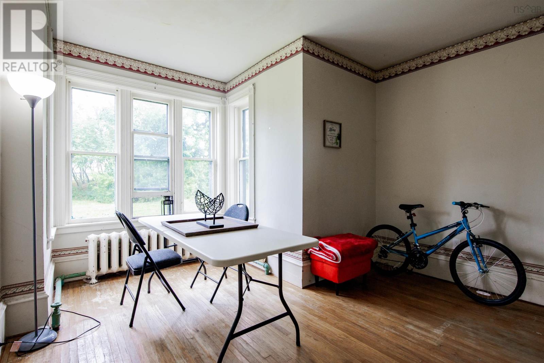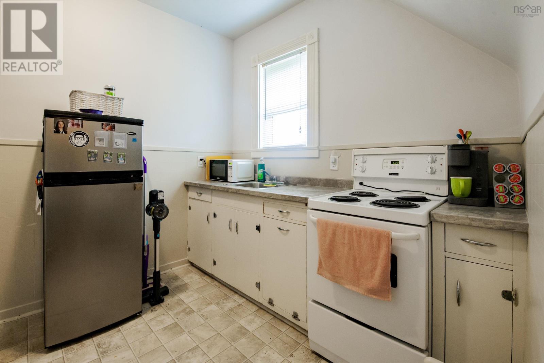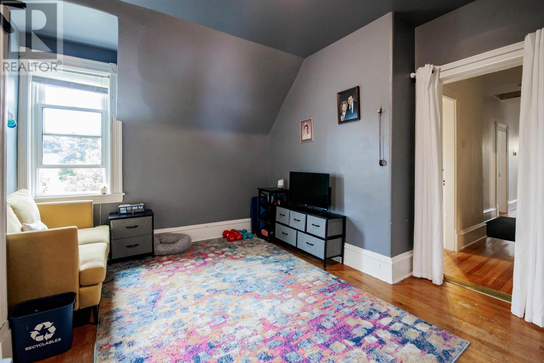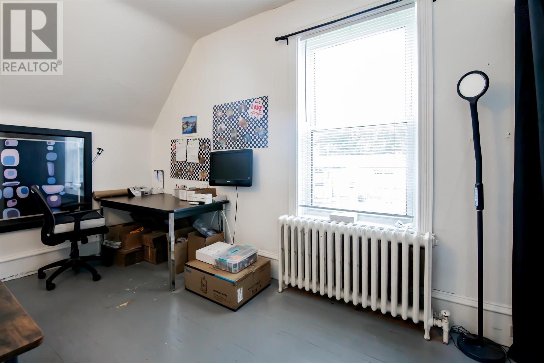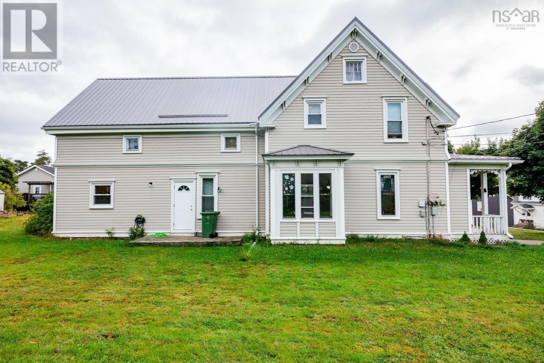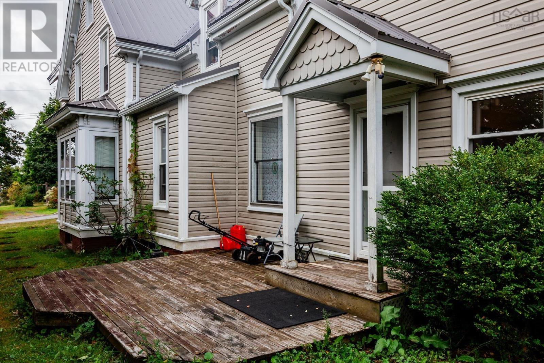4 Bedroom
3 Bathroom
2608 sqft
$264,000
This spacious, two-storey historic house offers a blend of original charm and modern updates. In the past it has been used as a multi-family property, with 2 roomy and bright 2-bedroom apartments, but is currently enjoyed as a spacious single-family home. The bright entry hall welcomes you with abundant natural light, setting a warm and inviting tone from the moment you step inside. The large windows highlight the traditional elements and beautiful hardwood floors. Bedrooms are designed with high ceilings and bright windows, creating airy and pleasant spaces that ensure comfort and relaxation. This house features two kitchens, offering plenty of space for meal preparation and storage. For recent updates, the main bathroom has been renovated to provide a fresh and modern feel. Bathrooms and kitchens are conveniently located on both floors, catering to the needs of a growing family or potential tenants. The property sits on a large lot, providing ample room for outdoor activities, gardening, or expansion possibilities. Surrounded by a vibrant community, it?s within walking distance to the Sampson Trail, offering plenty of outdoor recreational opportunities. The house is close to many amenities, ensuring everything you need is only a short walk or drive away. This home?s location makes it an excellent choice for commuting, with easy access to main roads or public transportation. The community is known for its friendly atmosphere, making it a great place for families. Recent updates include oil tank and furnace (2020), and a new steel roof (2021). This property offers a unique opportunity to own a piece of history while enjoying the conveniences of modern living. Whether you're looking for an income-generating property or your next family home, this home provides a compelling blend of space, location, and potential. (id:25286)
Property Details
|
MLS® Number
|
202421923 |
|
Property Type
|
Single Family |
|
Community Name
|
Stellarton |
Building
|
Bathroom Total
|
3 |
|
Bedrooms Above Ground
|
4 |
|
Bedrooms Total
|
4 |
|
Appliances
|
Range - Electric, Dryer, Washer, Refrigerator |
|
Basement Development
|
Unfinished |
|
Basement Type
|
Full (unfinished) |
|
Construction Style Attachment
|
Detached |
|
Exterior Finish
|
Vinyl |
|
Flooring Type
|
Hardwood, Vinyl |
|
Foundation Type
|
Stone |
|
Half Bath Total
|
1 |
|
Stories Total
|
2 |
|
Size Interior
|
2608 Sqft |
|
Total Finished Area
|
2608 Sqft |
|
Type
|
House |
|
Utility Water
|
Municipal Water |
Parking
Land
|
Acreage
|
No |
|
Sewer
|
Municipal Sewage System |
|
Size Irregular
|
0.3882 |
|
Size Total
|
0.3882 Ac |
|
Size Total Text
|
0.3882 Ac |
Rooms
| Level |
Type |
Length |
Width |
Dimensions |
|
Second Level |
Living Room |
|
|
13.5 x 8.10 |
|
Second Level |
Bedroom |
|
|
14.6 x 13.7 |
|
Second Level |
Bedroom |
|
|
10.7 x 9 |
|
Second Level |
Bedroom |
|
|
11.8 x 9.10 |
|
Second Level |
Bedroom |
|
|
12.9 x 8.5 |
|
Second Level |
Bath (# Pieces 1-6) |
|
|
6.9 x 5.1 |
|
Second Level |
Bath (# Pieces 1-6) |
|
|
6.5 x 5 |
|
Second Level |
Eat In Kitchen |
|
|
9.11 x 8.5 |
|
Main Level |
Other |
|
|
9.7 x 2.3 |
|
Main Level |
Foyer |
|
|
12.9 x 10.4 |
|
Main Level |
Living Room |
|
|
15. x 13.5 |
|
Main Level |
Living Room |
|
|
16. x 13.11 |
|
Main Level |
Living Room |
|
|
17.10 x 14.4 |
|
Main Level |
Dining Room |
|
|
14.10 x 12.2 |
|
Main Level |
Bath (# Pieces 1-6) |
|
|
7.10 x 3.1 |
|
Main Level |
Kitchen |
|
|
20.10 x 9.10 |
https://www.realtor.ca/real-estate/27397806/18-emmanuel-street-stellarton-stellarton

