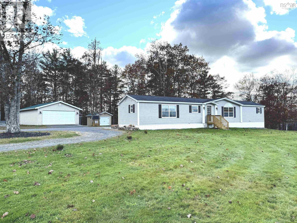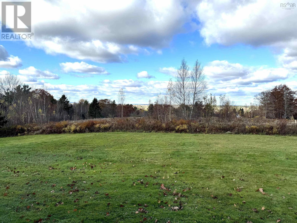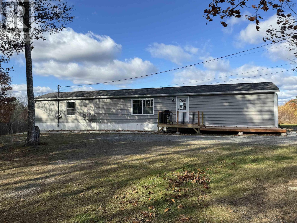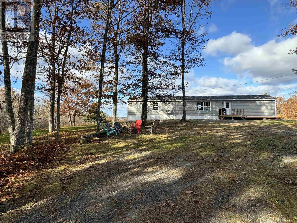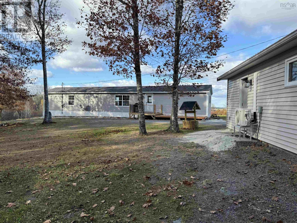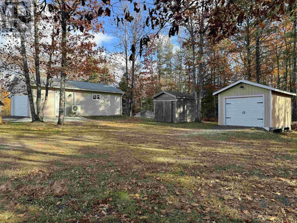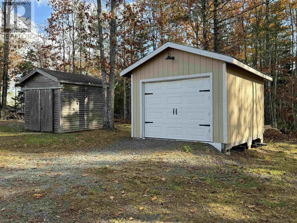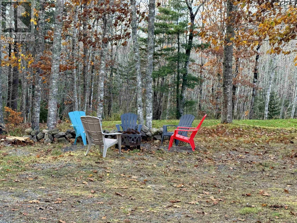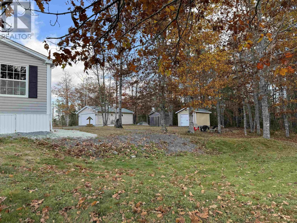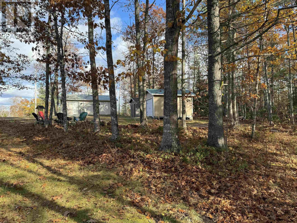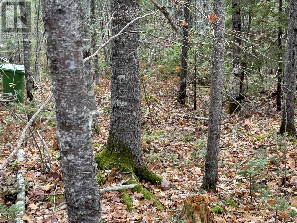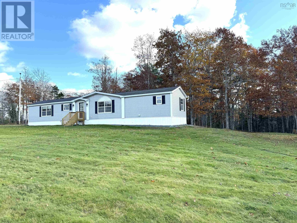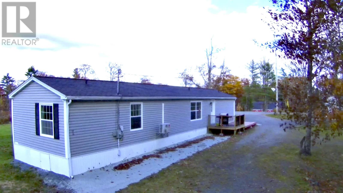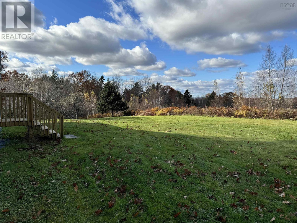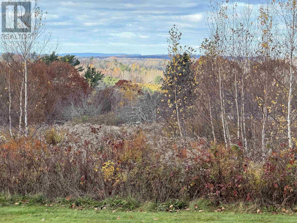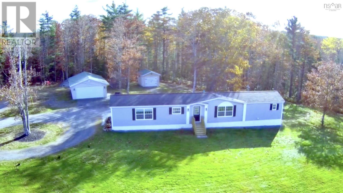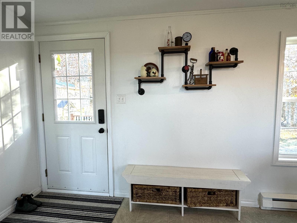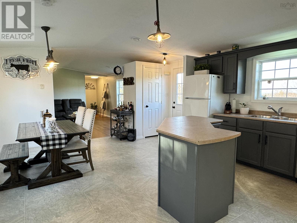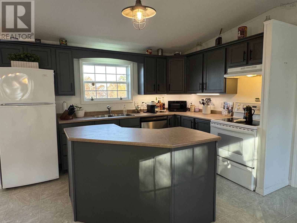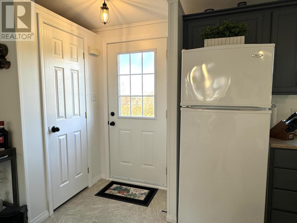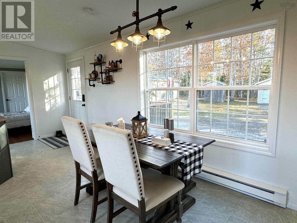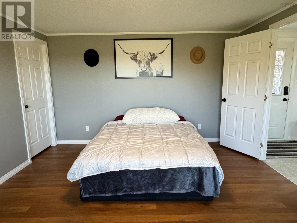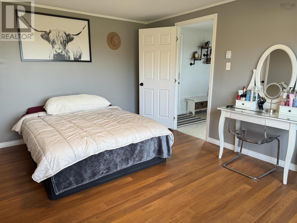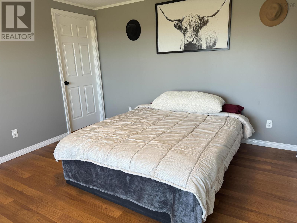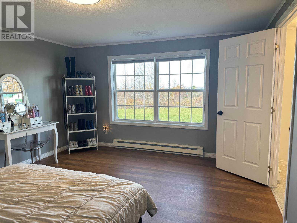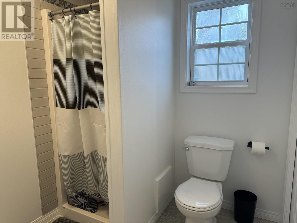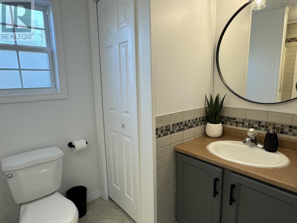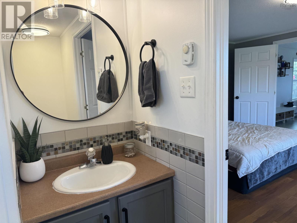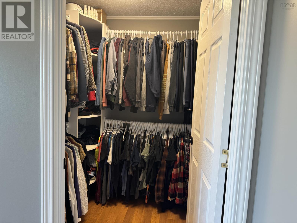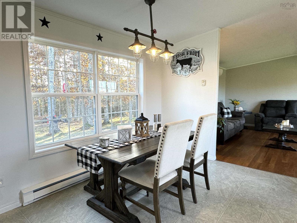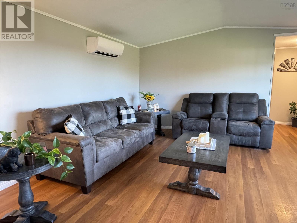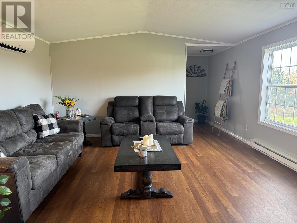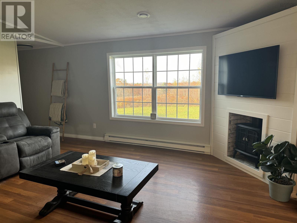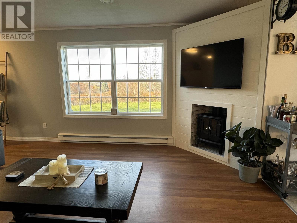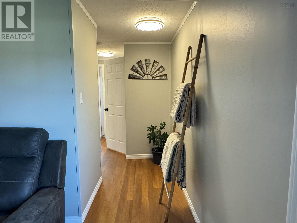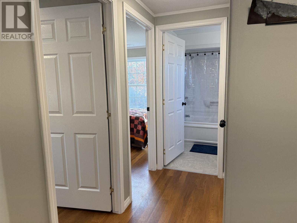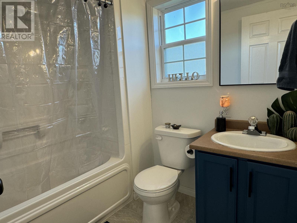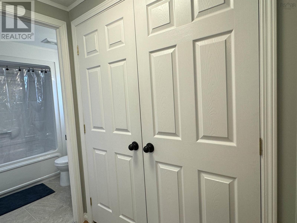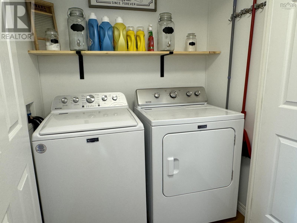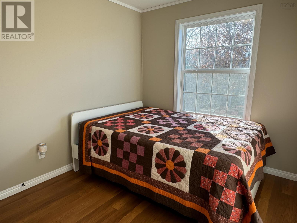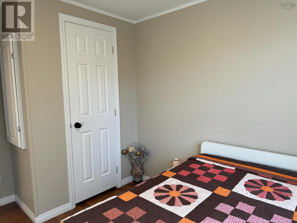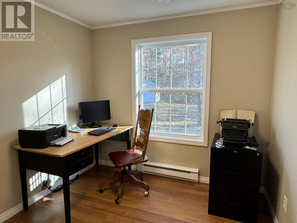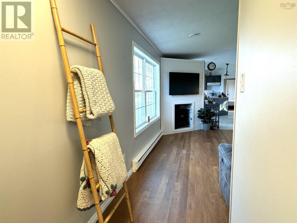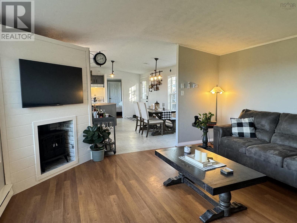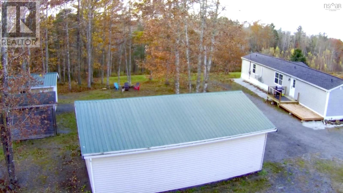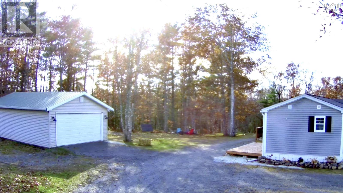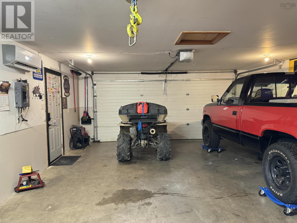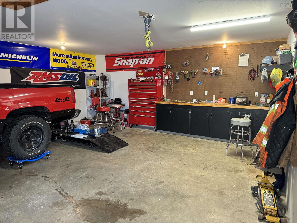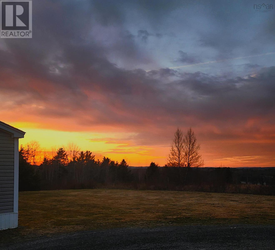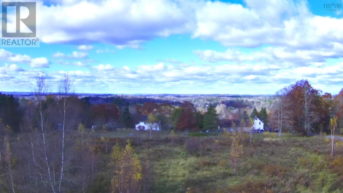3 Bedroom
2 Bathroom
1184 sqft
Mini
Fireplace
Heat Pump
Acreage
Partially Landscaped
$369,000
Peaceful rural setting with distant views of Blomidon and breathtaking sunsets. Perched atop 1.19 acres, this 2008 Maple Leaf mini home has seen many updates over the past couple of years including heat pump, back deck, electric fireplace, fixtures, hot water tank and paint throughout. This spacious model has an ideal layout with 2 bedroom and bath on one end and the primary bedroom with ensuite and walk in closet on the other. Large windows fill this this cozy home with light and allow for panoramic valley views. Front yard is large and level making it a great space for veggie garden, pool or an area to fence for animals. Back yard is the perfect spot for toys and tinkering. 28x20 heated garage has space for your vehicle and workbench. An 8x12 and 12x16 shed with roll up door will be able to handle the seasonal items. Lots of level gravelled space to park trailers or RVs. Mini home has hurricane tie downs. Load of driveway gravel included. ATV and walking trails nearby. Pubs, restaurants, hospital, live theatre, sports centres, and shopping are in Windsor, which is less then 10 minutes away. For bigger box stores, Halifax is within half an hour as is Stanfield International Airport. (id:25286)
Property Details
|
MLS® Number
|
202426005 |
|
Property Type
|
Single Family |
|
Community Name
|
Newport Station |
|
Amenities Near By
|
Golf Course, Shopping, Place Of Worship |
|
Community Features
|
School Bus |
|
Features
|
Sloping, Level |
|
Structure
|
Shed |
Building
|
Bathroom Total
|
2 |
|
Bedrooms Above Ground
|
3 |
|
Bedrooms Total
|
3 |
|
Age
|
16 Years |
|
Appliances
|
Stove, Dryer, Washer, Refrigerator |
|
Architectural Style
|
Mini |
|
Basement Type
|
None |
|
Construction Style Attachment
|
Detached |
|
Cooling Type
|
Heat Pump |
|
Exterior Finish
|
Vinyl |
|
Fireplace Present
|
Yes |
|
Flooring Type
|
Vinyl |
|
Stories Total
|
1 |
|
Size Interior
|
1184 Sqft |
|
Total Finished Area
|
1184 Sqft |
|
Type
|
House |
|
Utility Water
|
Drilled Well |
Parking
|
Garage
|
|
|
Detached Garage
|
|
|
Gravel
|
|
Land
|
Acreage
|
Yes |
|
Land Amenities
|
Golf Course, Shopping, Place Of Worship |
|
Landscape Features
|
Partially Landscaped |
|
Sewer
|
Septic System |
|
Size Irregular
|
1.19 |
|
Size Total
|
1.19 Ac |
|
Size Total Text
|
1.19 Ac |
Rooms
| Level |
Type |
Length |
Width |
Dimensions |
|
Main Level |
Eat In Kitchen |
|
|
14.9x11.8 |
|
Main Level |
Primary Bedroom |
|
|
14.9x12.9 |
|
Main Level |
Bath (# Pieces 1-6) |
|
|
6x7.1 |
|
Main Level |
Family Room |
|
|
14.9x11.5 |
|
Main Level |
Bedroom |
|
|
8.3x8.3 |
|
Main Level |
Bedroom |
|
|
8.3x8.3 |
|
Main Level |
Bath (# Pieces 1-6) |
|
|
6.3x4.6 |
https://www.realtor.ca/real-estate/27615774/178-stark-road-newport-station-newport-station

