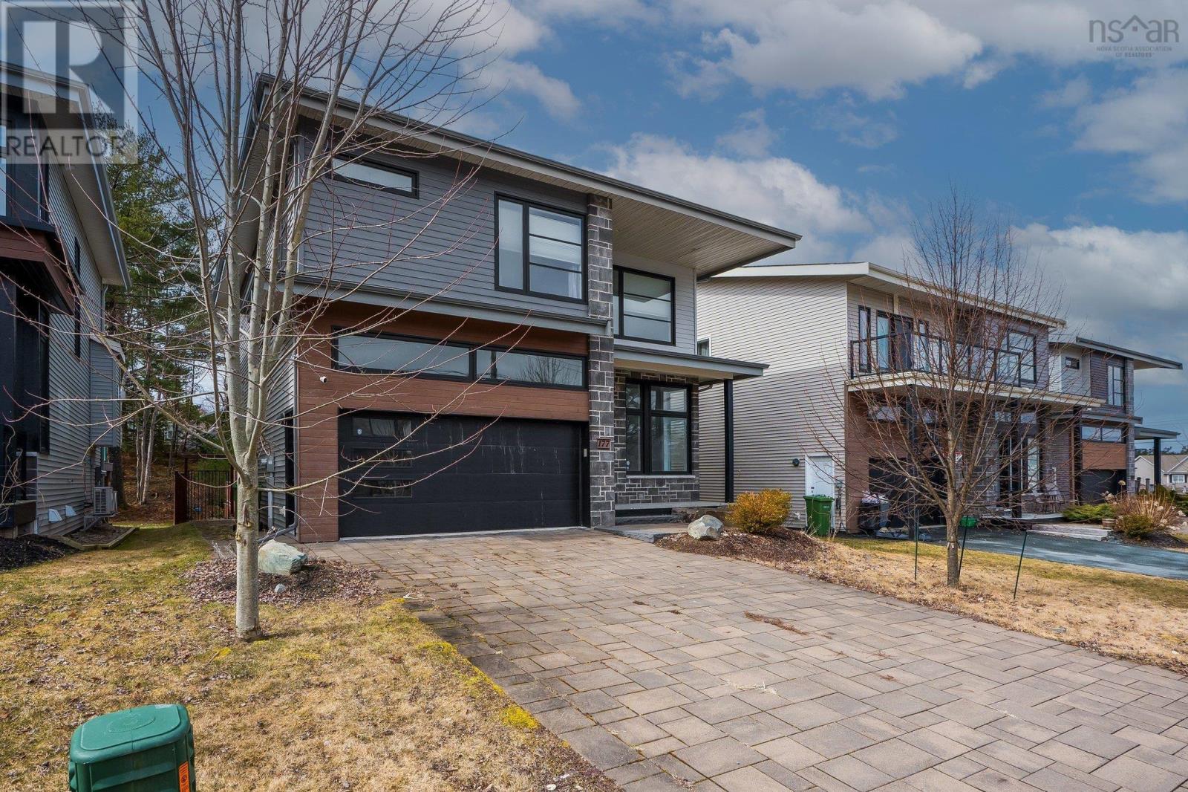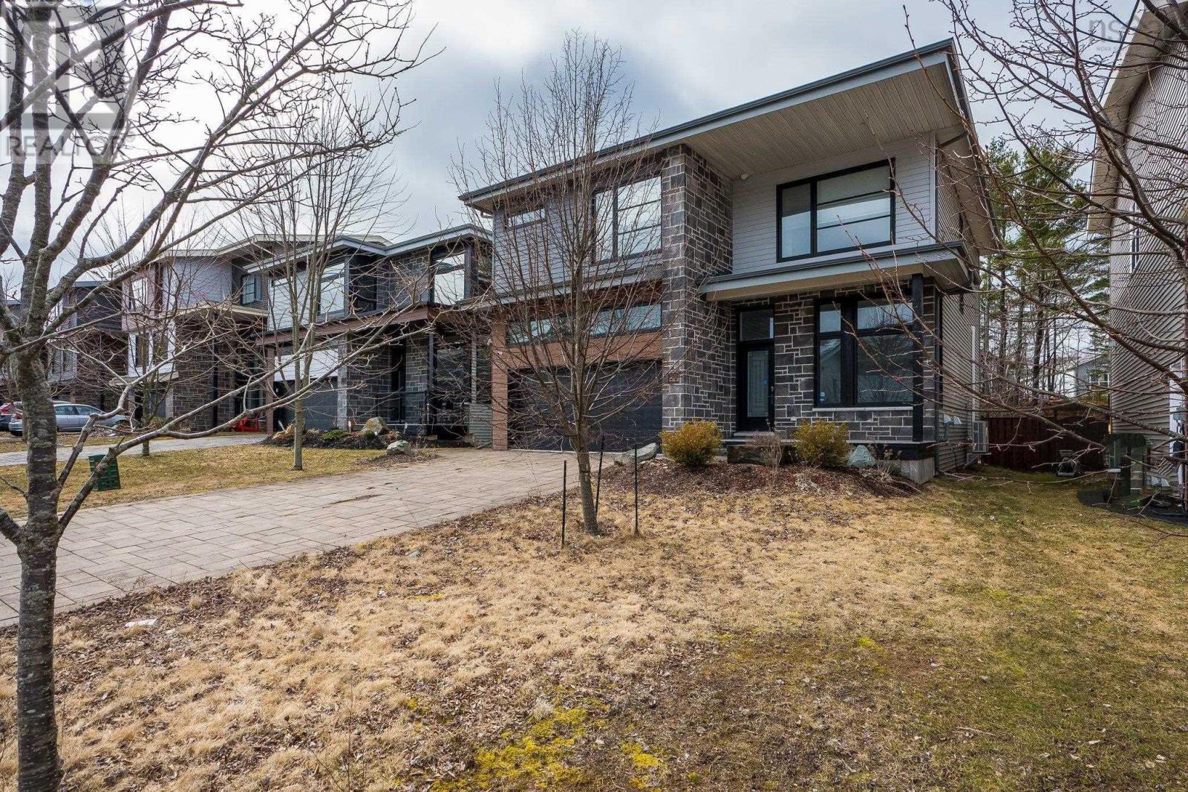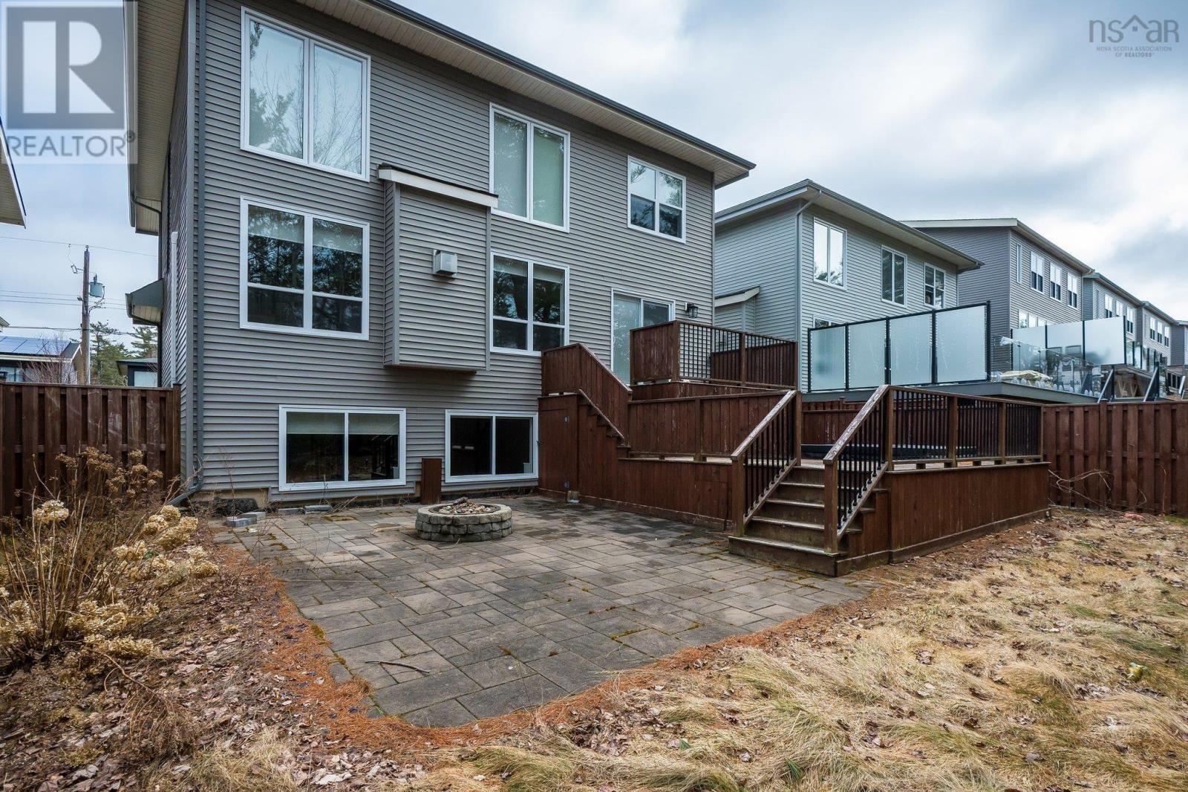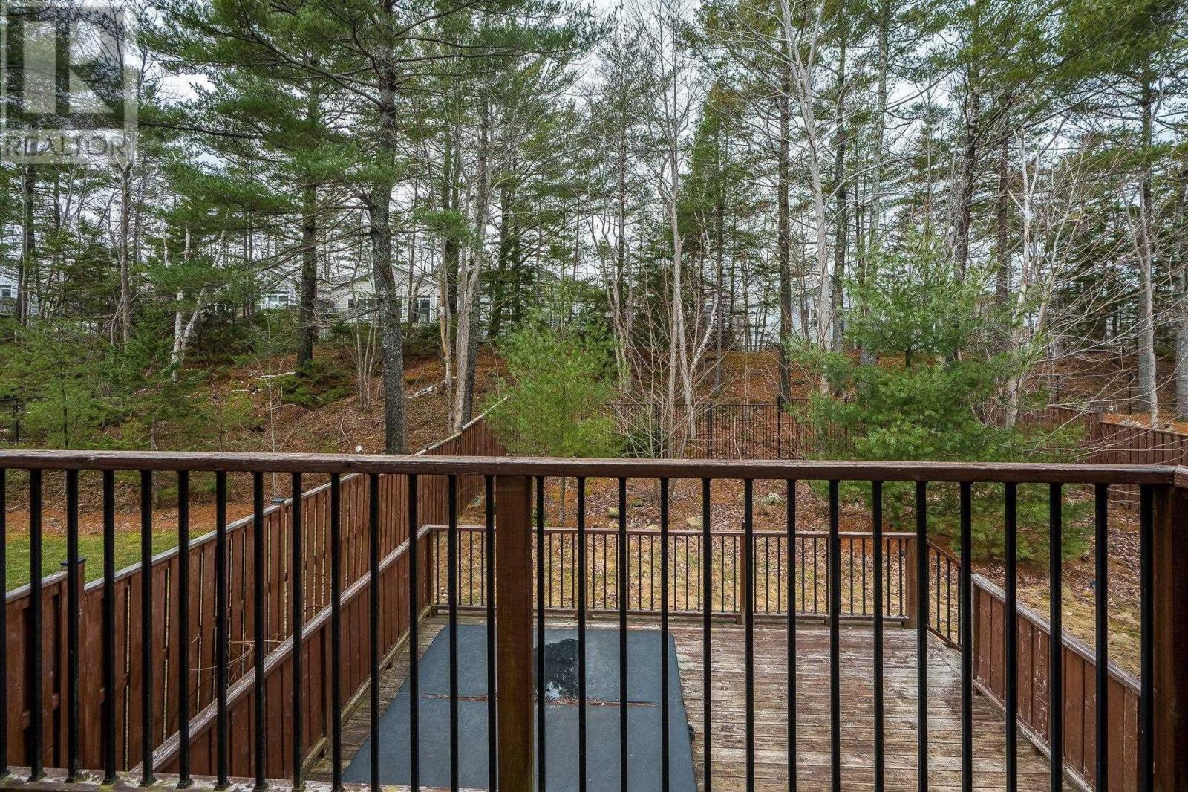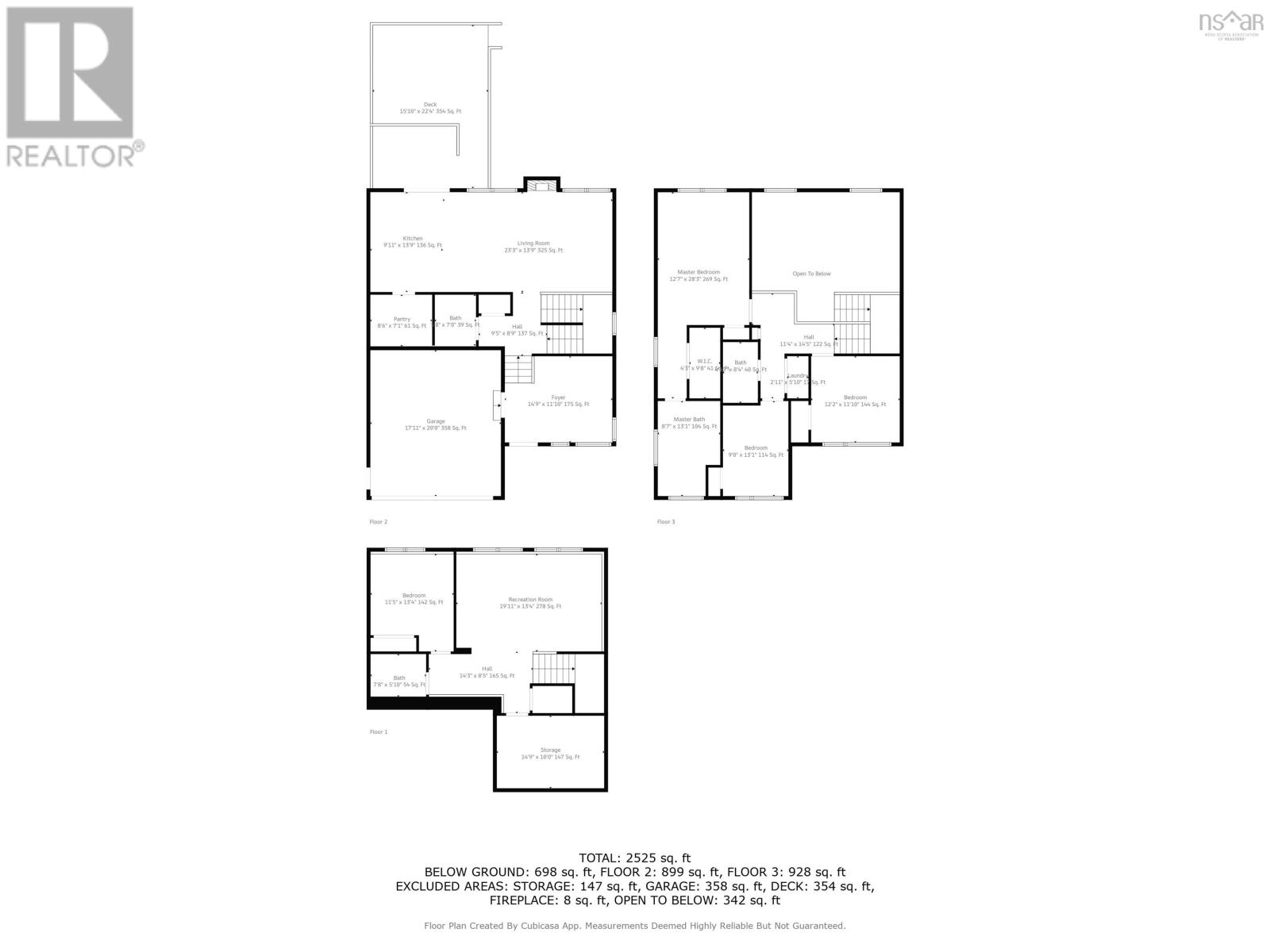4 Bedroom
4 Bathroom
2525 sqft
Heat Pump
Landscaped
$849,900
Welcome to 177 Amesbury Gate. This lovely home is found in sought-after West Bedford. Situated on a 6,500 square foot lot that backs onto a beautiful greenbelt, this property offers both space and privacy. As you step inside, you'll be welcomed by a spacious, bright foyer, perfect for use as a den or office. The open-concept kitchen, dining, and great room are ideal for hosting guests. The kitchen features a generous pantry, complete with tons of counter space. A convenient 2-piece powder room completes this level. Upstairs, the oversized master bedroom offers a large walk-in closet and a luxurious en-suite, including a tiled shower, soaker tub, and dual vanity. The two additional bedrooms are also spacious, with a 4-piece bathroom and laundry conveniently located nearby. The lower level boasts a sizable rec room, a 4th bedroom, and a 3-piece bathroom. This home is heated by natural gas hot water baseboard heating and is equipped with two energy-efficient heat pumps for added comfort. Outside, enjoy a large custom 2-tiered deck with a hot tub, a fully fenced backyard, and an aggregate driveway that leads to a pathway at the rear. The home also features a cozy natural gas fireplace. (id:25286)
Property Details
|
MLS® Number
|
202505955 |
|
Property Type
|
Single Family |
|
Community Name
|
Bedford |
Building
|
Bathroom Total
|
4 |
|
Bedrooms Above Ground
|
3 |
|
Bedrooms Below Ground
|
1 |
|
Bedrooms Total
|
4 |
|
Appliances
|
Stove, Dishwasher, Dryer, Washer, Microwave Range Hood Combo, Hot Tub |
|
Constructed Date
|
2016 |
|
Construction Style Attachment
|
Detached |
|
Cooling Type
|
Heat Pump |
|
Exterior Finish
|
Stone, Vinyl, Wood Siding |
|
Flooring Type
|
Carpeted, Ceramic Tile, Hardwood |
|
Foundation Type
|
Poured Concrete |
|
Half Bath Total
|
1 |
|
Stories Total
|
2 |
|
Size Interior
|
2525 Sqft |
|
Total Finished Area
|
2525 Sqft |
|
Type
|
House |
|
Utility Water
|
Municipal Water |
Parking
Land
|
Acreage
|
No |
|
Landscape Features
|
Landscaped |
|
Sewer
|
Municipal Sewage System |
|
Size Irregular
|
0.148 |
|
Size Total
|
0.148 Ac |
|
Size Total Text
|
0.148 Ac |
Rooms
| Level |
Type |
Length |
Width |
Dimensions |
|
Second Level |
Primary Bedroom |
|
|
12.7 x 28.3 |
|
Second Level |
Ensuite (# Pieces 2-6) |
|
|
5 Pc |
|
Second Level |
Bedroom |
|
|
13.1 x 9 |
|
Second Level |
Bedroom |
|
|
12.2 x 11.1 |
|
Second Level |
Bath (# Pieces 1-6) |
|
|
4 Pc |
|
Basement |
Recreational, Games Room |
|
|
19.11 x 13.4 |
|
Basement |
Bedroom |
|
|
13.4 x 11.5 |
|
Basement |
Bath (# Pieces 1-6) |
|
|
4 Pc |
|
Basement |
Other |
|
|
13.4 x 10.3 |
|
Main Level |
Kitchen |
|
|
9.11 x 13.6 |
|
Main Level |
Great Room |
|
|
23.3 x 13.9 |
|
Main Level |
Den |
|
|
14.9 x 11.10 |
|
Main Level |
Bath (# Pieces 1-6) |
|
|
2 Pc |
https://www.realtor.ca/real-estate/28080818/177-amesbury-gate-bedford-bedford

