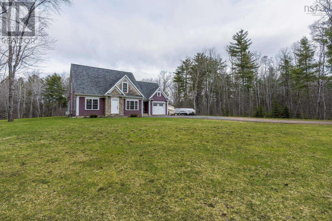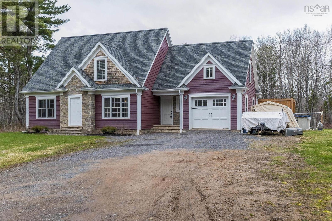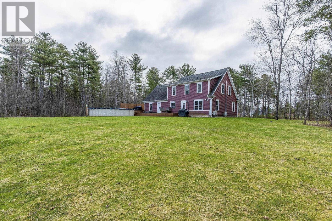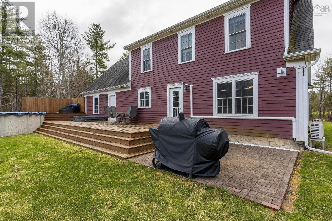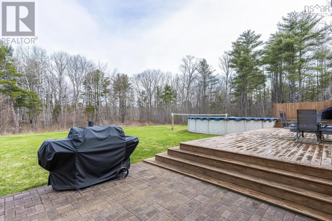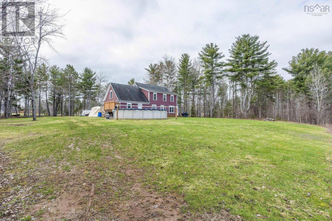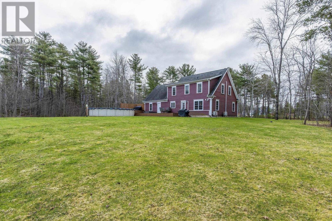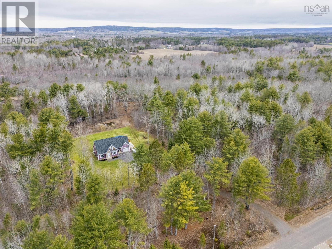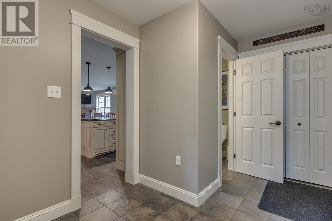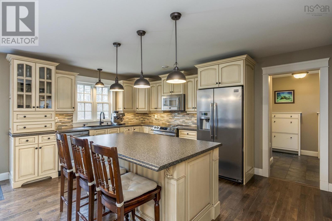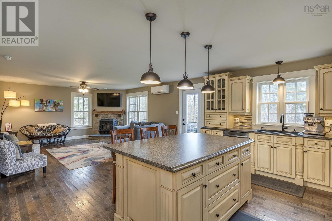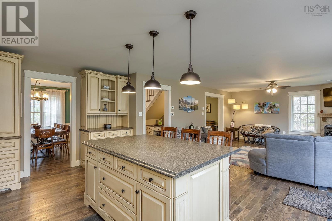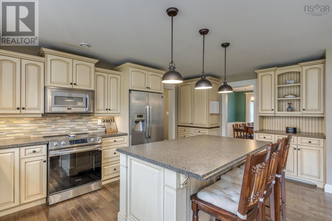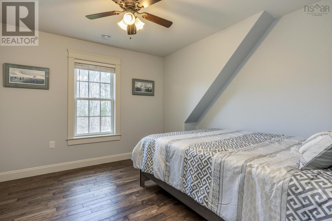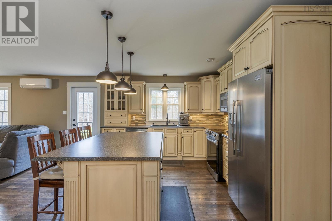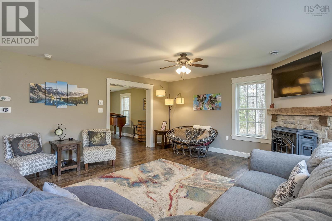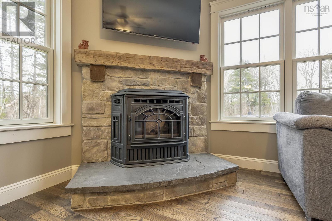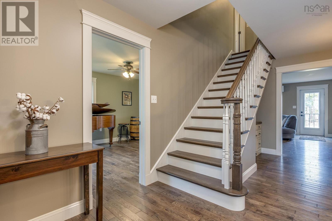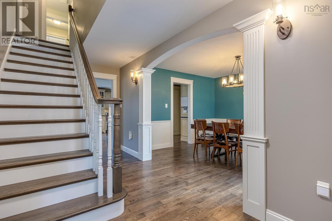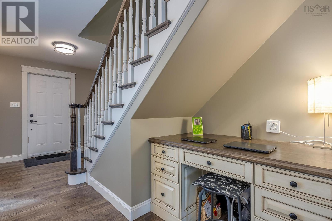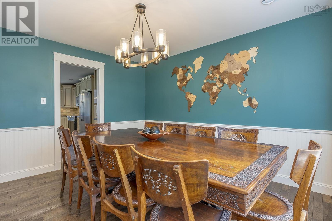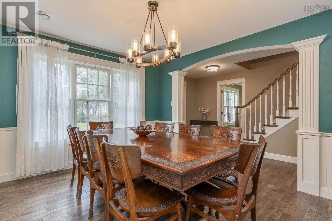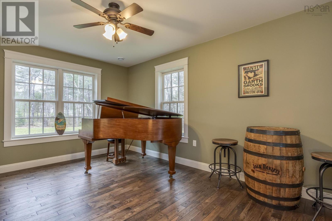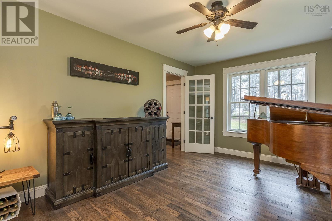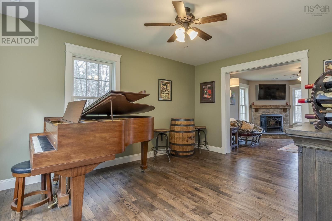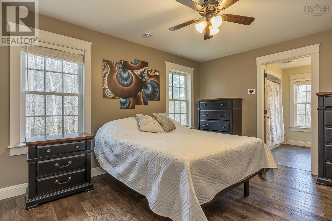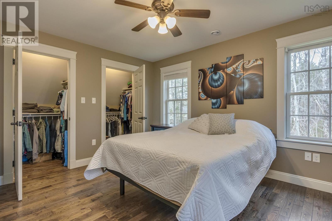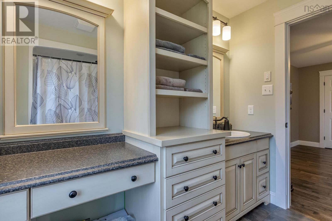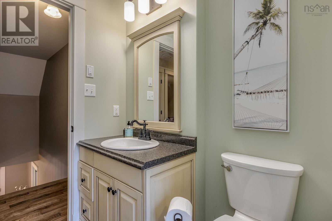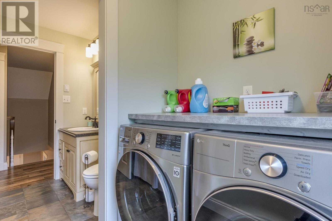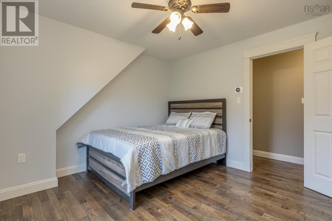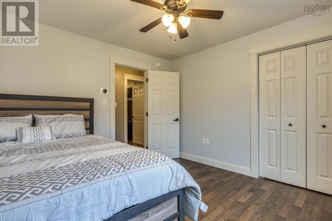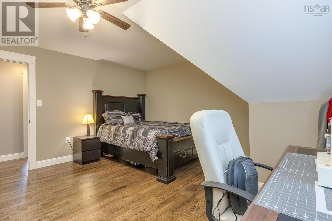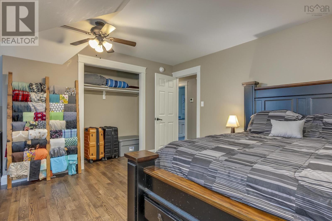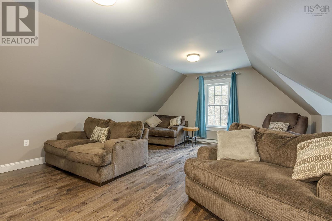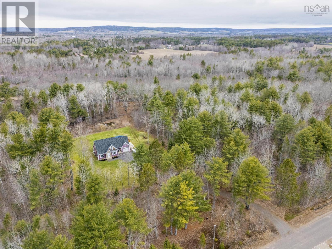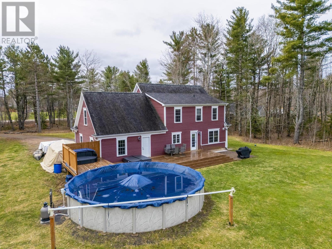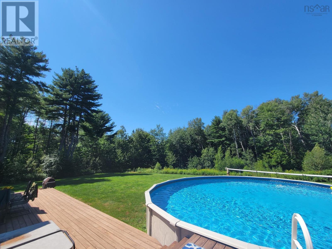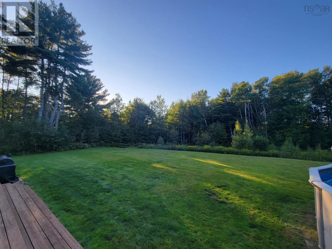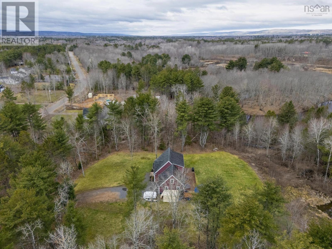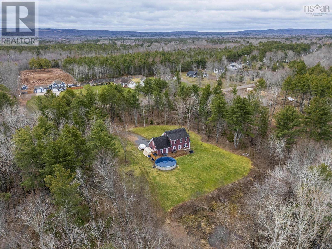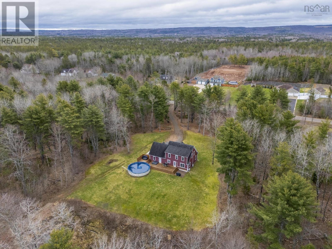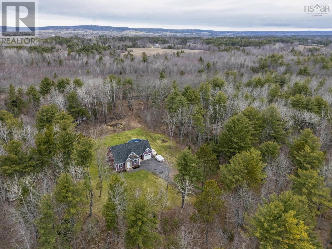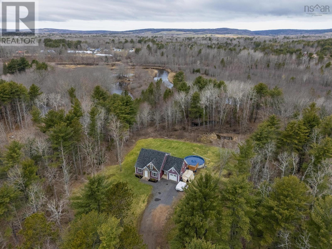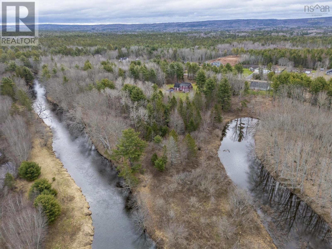4 Bedroom
3 Bathroom
2500 sqft
Above Ground Pool
Wall Unit, Heat Pump
Waterfront On River
Acreage
Partially Landscaped
$624,900
Welcome to Old Mill Estates, sitting next to the Old Mill walking trail guarantees no one to build providing privacy at its finest ,Amazing property with river frontage . This custom built home sitting on 3.2 acres of land is a beautiful oasis. Once inside you will find a stunning glazed kitchen with plenty of room for entertaining, gleaming hardwood floors, formal dinning and a den great for kids, the cozy living room with a pellet stove insert and a heat pump and half bath complete the main level. Upstairs features a master with 2 walk ins, ensuite, 2 bedrooms and a bath/laundry combo. Plus a large loft for a fourth bedroom or a games room. Plenty of room here for making memories! Underground power large deck off the back for entertaining, take a splash in the pool or an evening soak in the hottub this home truly has it all. (id:25286)
Property Details
|
MLS® Number
|
202508511 |
|
Property Type
|
Single Family |
|
Community Name
|
South Farmington |
|
Amenities Near By
|
Park |
|
Pool Type
|
Above Ground Pool |
|
Water Front Type
|
Waterfront On River |
Building
|
Bathroom Total
|
3 |
|
Bedrooms Above Ground
|
4 |
|
Bedrooms Total
|
4 |
|
Appliances
|
Range, Stove, Dishwasher, Microwave Range Hood Combo, Refrigerator |
|
Basement Type
|
Crawl Space |
|
Constructed Date
|
2014 |
|
Construction Style Attachment
|
Detached |
|
Cooling Type
|
Wall Unit, Heat Pump |
|
Exterior Finish
|
Concrete |
|
Flooring Type
|
Hardwood, Porcelain Tile |
|
Foundation Type
|
Poured Concrete |
|
Half Bath Total
|
1 |
|
Stories Total
|
2 |
|
Size Interior
|
2500 Sqft |
|
Total Finished Area
|
2500 Sqft |
|
Type
|
House |
|
Utility Water
|
Drilled Well |
Parking
|
Garage
|
|
|
Attached Garage
|
|
|
Gravel
|
|
Land
|
Acreage
|
Yes |
|
Land Amenities
|
Park |
|
Landscape Features
|
Partially Landscaped |
|
Sewer
|
Septic System |
|
Size Irregular
|
3.2 |
|
Size Total
|
3.2 Ac |
|
Size Total Text
|
3.2 Ac |
Rooms
| Level |
Type |
Length |
Width |
Dimensions |
|
Second Level |
Primary Bedroom |
|
|
13.9 X 11.5 |
|
Second Level |
Ensuite (# Pieces 2-6) |
|
|
8.4 X 8.4 |
|
Second Level |
Laundry / Bath |
|
|
5.9 X 7.10 |
|
Second Level |
Bedroom |
|
|
15.3 X15.4 |
|
Second Level |
Bedroom |
|
|
15 X13 |
|
Second Level |
Family Room |
|
|
22X16 |
|
Main Level |
Bath (# Pieces 1-6) |
|
|
3 X7 |
|
Main Level |
Mud Room |
|
|
11.11 X8.2 |
|
Main Level |
Kitchen |
|
|
17.9 X 11.5 |
|
Main Level |
Living Room |
|
|
15.4X 19.9 |
|
Main Level |
Dining Room |
|
|
12.11 X 11.3 |
|
Main Level |
Foyer |
|
|
8X 16 |
|
Main Level |
Den |
|
|
16 X 11 |
https://www.realtor.ca/real-estate/28198410/175-adam-drive-south-farmington-south-farmington

