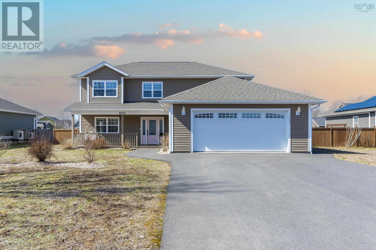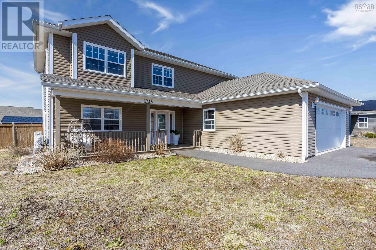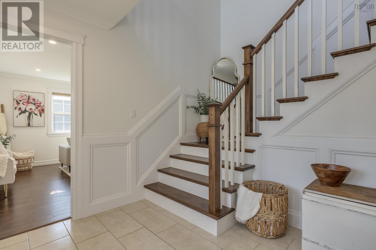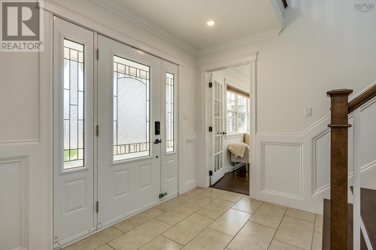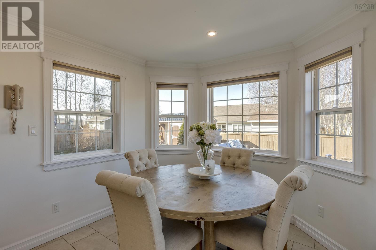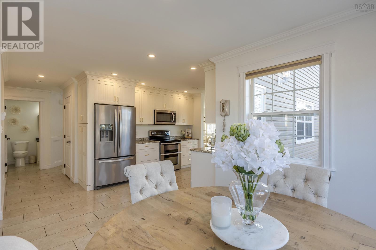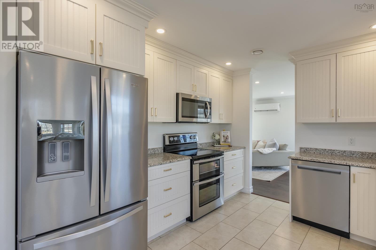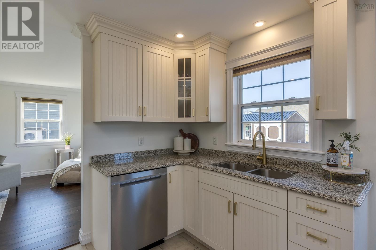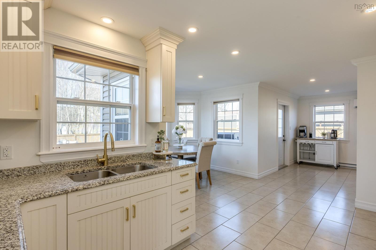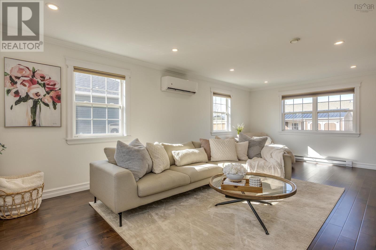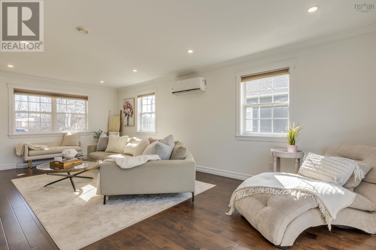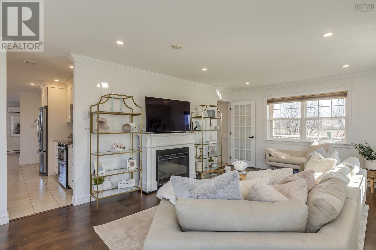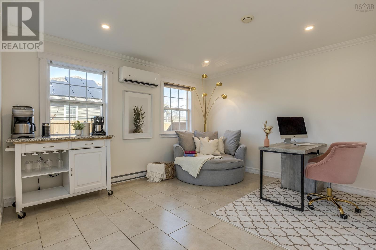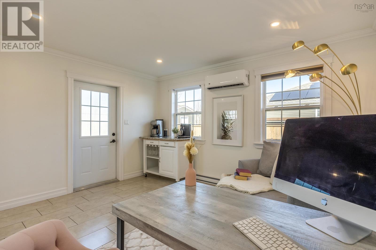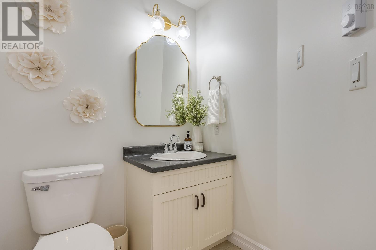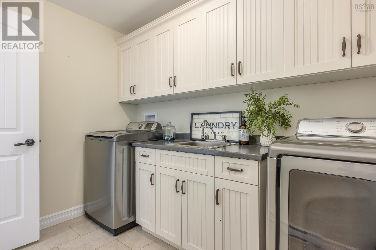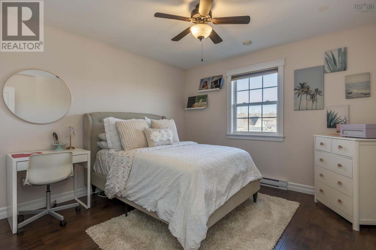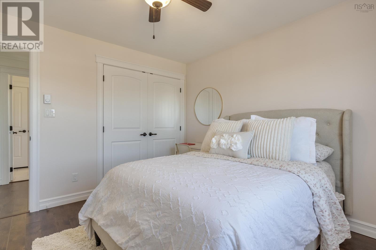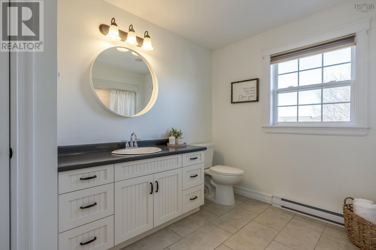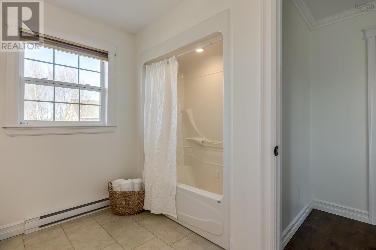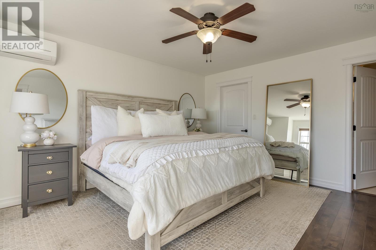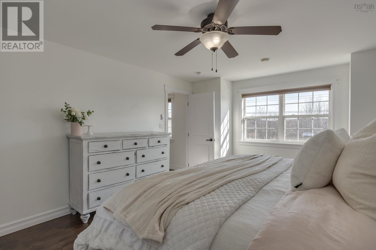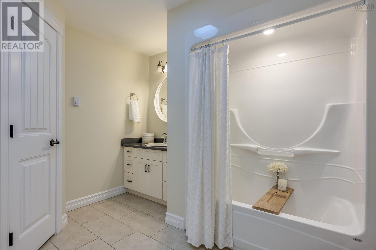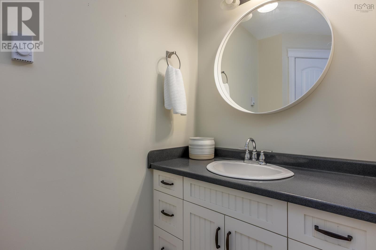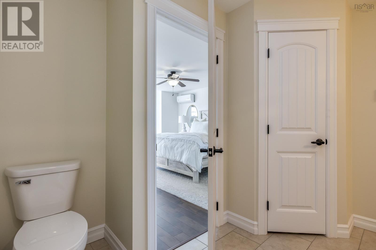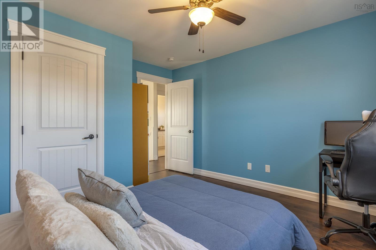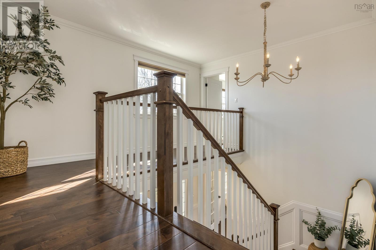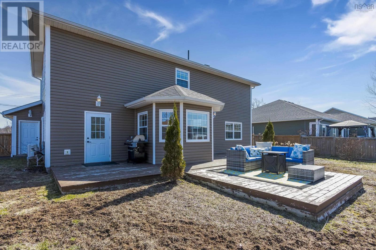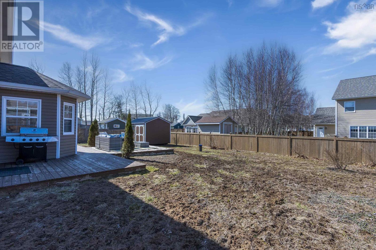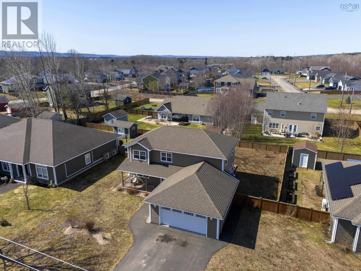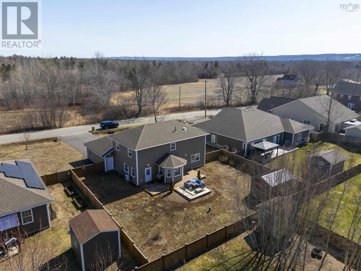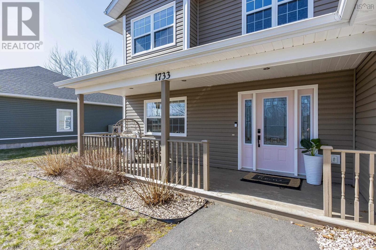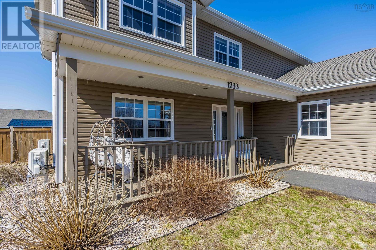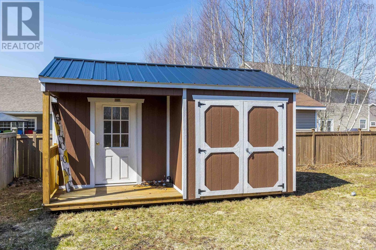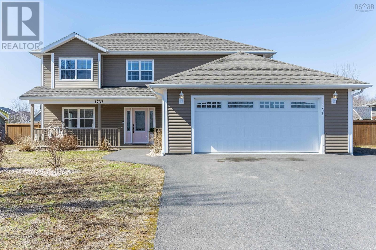3 Bedroom
3 Bathroom
2126 sqft
2 Level
Heat Pump
$599,900
Bright, Spacious, and Perfectly Positioned in Kingston?s Growing Community! Wake up to the golden glow of the sunrise on your covered front porch, coffee in hand, overlooking peaceful field views?a rare find in a developing neighborhood! Inside, the home is bathed in natural light, thanks to big windows and an executive two-story design that feels both airy and inviting. The primary bedroom is thoughtfully tucked away in its own private wing, offering a quiet retreat. Upstairs, every room is generously sized and open, perfect for modern living. A versatile bonus room can be anything you need?home office, playroom, gym, or even a formal dining space. Located in one of Kingston?s newer, sought-after subdivisions, this community-focused neighborhood is designed for connection, with walking trails, a new sidewalk system, and easy walkability to schools and amenities. Plus, with minimal through traffic, it?s a safe and quiet spot for kids and pets to enjoy. With new construction happening all around, this area is growing fast?making this home not just a place to live, but an investment in Kingston?s future. Don?t miss out on this prime location and incredible lifestyle! (id:25286)
Property Details
|
MLS® Number
|
202507026 |
|
Property Type
|
Single Family |
|
Community Name
|
Kingston |
|
Amenities Near By
|
Golf Course, Park, Playground, Public Transit, Shopping, Place Of Worship |
|
Community Features
|
Recreational Facilities, School Bus |
|
Structure
|
Shed |
Building
|
Bathroom Total
|
3 |
|
Bedrooms Above Ground
|
3 |
|
Bedrooms Total
|
3 |
|
Appliances
|
Stove, Dishwasher, Microwave, Refrigerator, Water Softener |
|
Architectural Style
|
2 Level |
|
Basement Type
|
None |
|
Constructed Date
|
2017 |
|
Construction Style Attachment
|
Detached |
|
Cooling Type
|
Heat Pump |
|
Exterior Finish
|
Vinyl |
|
Flooring Type
|
Ceramic Tile, Laminate |
|
Foundation Type
|
Concrete Slab |
|
Half Bath Total
|
1 |
|
Stories Total
|
2 |
|
Size Interior
|
2126 Sqft |
|
Total Finished Area
|
2126 Sqft |
|
Type
|
House |
|
Utility Water
|
Drilled Well |
Parking
Land
|
Acreage
|
No |
|
Land Amenities
|
Golf Course, Park, Playground, Public Transit, Shopping, Place Of Worship |
|
Sewer
|
Municipal Sewage System |
|
Size Irregular
|
0.2506 |
|
Size Total
|
0.2506 Ac |
|
Size Total Text
|
0.2506 Ac |
Rooms
| Level |
Type |
Length |
Width |
Dimensions |
|
Second Level |
Bedroom |
|
|
/41 |
|
Second Level |
Bedroom |
|
|
/54 |
|
Second Level |
Bath (# Pieces 1-6) |
|
|
3 pc |
|
Second Level |
Primary Bedroom |
|
|
/53 |
|
Main Level |
Eat In Kitchen |
|
|
/48 |
|
Main Level |
Living Room |
|
|
Measurements not available |
|
Main Level |
Den |
|
|
Measurements not available |
|
Main Level |
Bath (# Pieces 1-6) |
|
|
2 pc |
|
Main Level |
Utility Room |
|
|
Measurements not available |
|
Main Level |
Laundry Room |
|
|
/44 |
|
Main Level |
Foyer |
|
|
Measurements not available |
https://www.realtor.ca/real-estate/28129114/1733-greenwood-road-kingston-kingston

