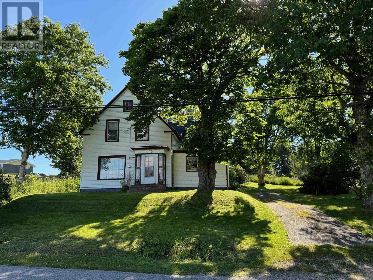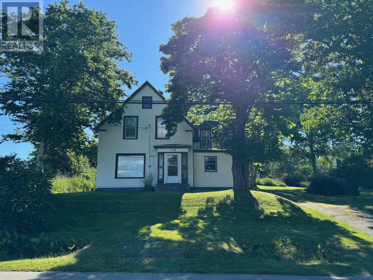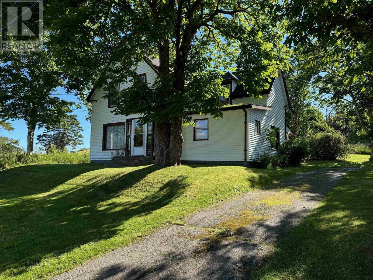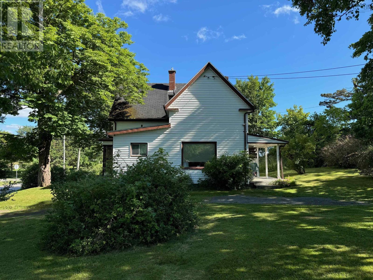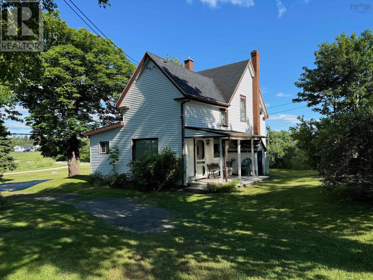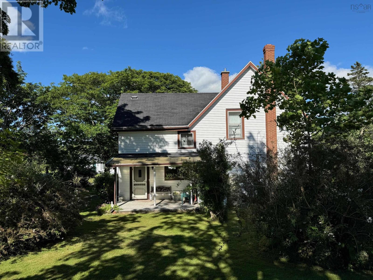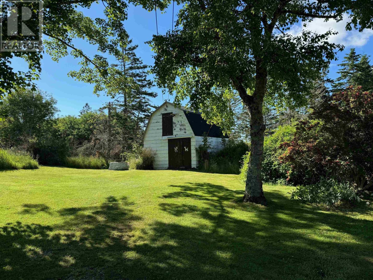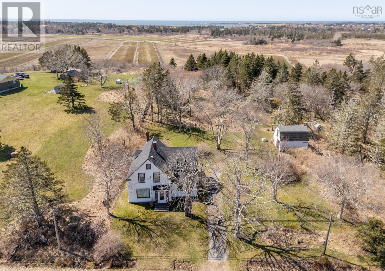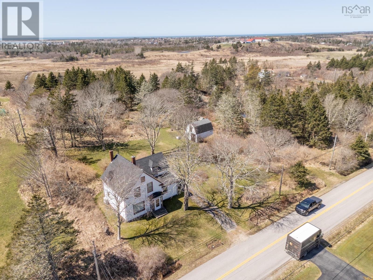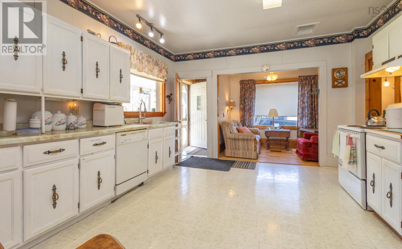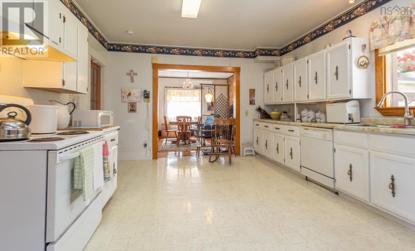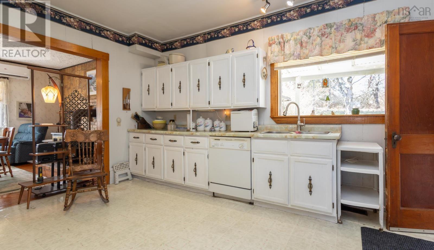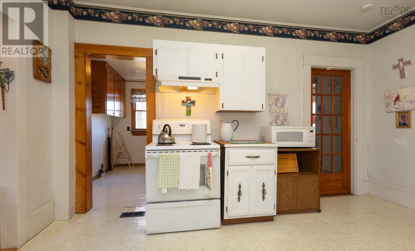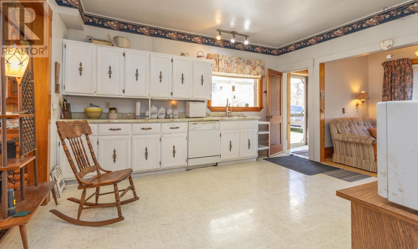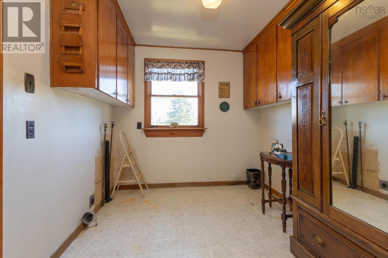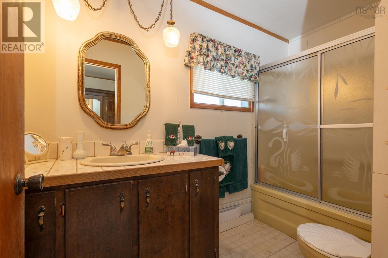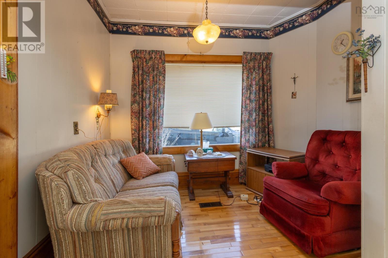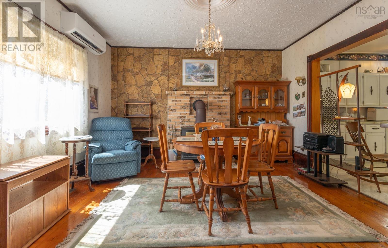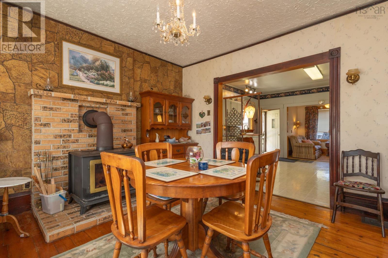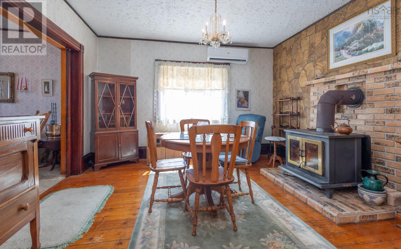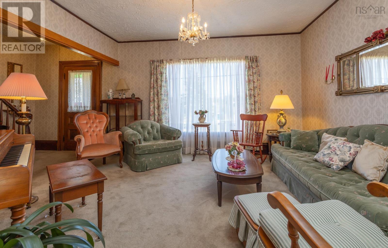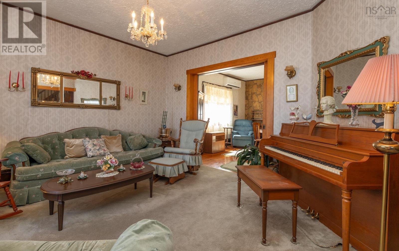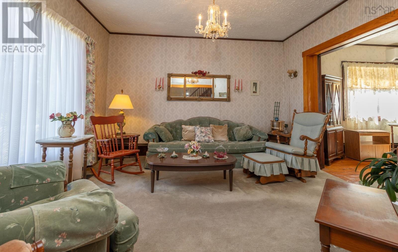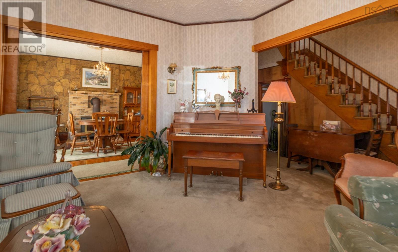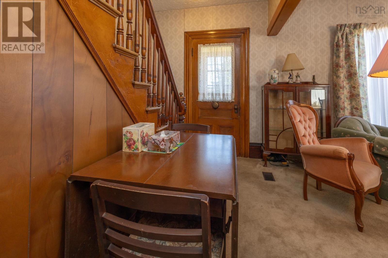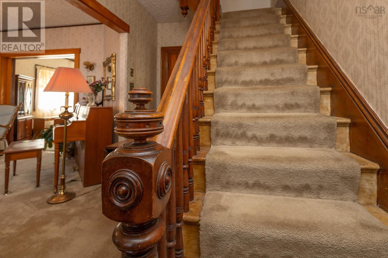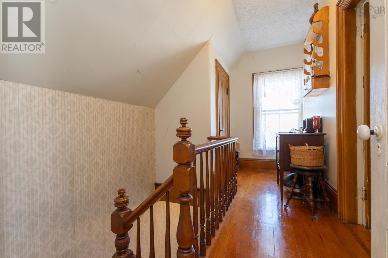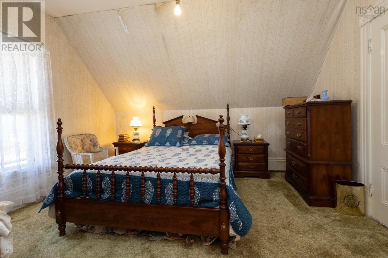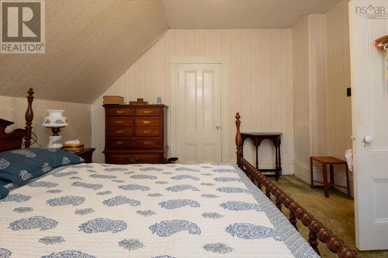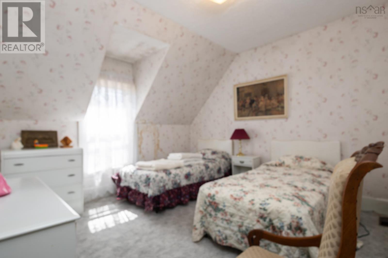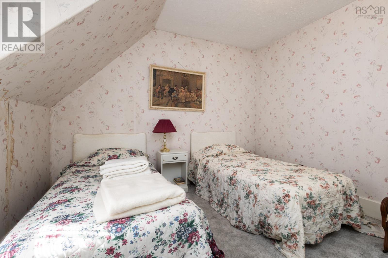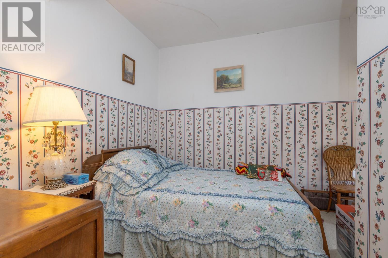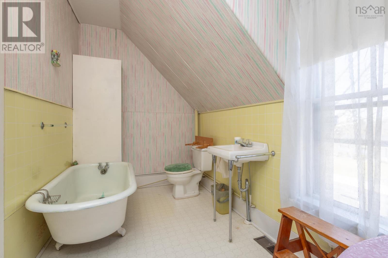3 Bedroom
2 Bathroom
1358 sqft
Heat Pump
Acreage
$229,900
Are you looking for a property just outside of Yarmouth . This 3 bedroom 2 bathroom home is well suited for the growing family or someone looking to live very close to The Yarmouth Regional Hospital and amenities. Inside there is an open kitchen and good sized dining room. The Ductless Heat pump is an added feature that offers both heating and cooling. The bedrooms are located on the second level. There is a pleasant yard here with a lot containing 5.58 acres now included in this listing. The west side of the land is high and has a good view! If you are looking for a home close to town with good family space this may be for you. (id:25286)
Property Details
|
MLS® Number
|
202415183 |
|
Property Type
|
Single Family |
|
Community Name
|
Milton Highlands |
|
Amenities Near By
|
Golf Course, Park, Place Of Worship, Beach |
|
Community Features
|
School Bus |
|
Structure
|
Shed |
Building
|
Bathroom Total
|
2 |
|
Bedrooms Above Ground
|
3 |
|
Bedrooms Total
|
3 |
|
Appliances
|
Range - Electric |
|
Basement Development
|
Unfinished |
|
Basement Type
|
Partial (unfinished) |
|
Constructed Date
|
1905 |
|
Construction Style Attachment
|
Detached |
|
Cooling Type
|
Heat Pump |
|
Exterior Finish
|
Vinyl |
|
Flooring Type
|
Carpeted, Hardwood, Wood, Vinyl |
|
Foundation Type
|
Stone |
|
Stories Total
|
2 |
|
Size Interior
|
1358 Sqft |
|
Total Finished Area
|
1358 Sqft |
|
Type
|
House |
|
Utility Water
|
Dug Well, Well |
Parking
Land
|
Acreage
|
Yes |
|
Land Amenities
|
Golf Course, Park, Place Of Worship, Beach |
|
Sewer
|
Septic System |
|
Size Irregular
|
5.58 |
|
Size Total
|
5.58 Ac |
|
Size Total Text
|
5.58 Ac |
Rooms
| Level |
Type |
Length |
Width |
Dimensions |
|
Second Level |
Bedroom |
|
|
12.8x13.2 |
|
Second Level |
Bedroom |
|
|
11.7x12.1 |
|
Second Level |
Bath (# Pieces 1-6) |
|
|
6.5x10.5 |
|
Second Level |
Bedroom |
|
|
9.7x10.2 |
|
Main Level |
Porch |
|
|
3.3x5.9 |
|
Main Level |
Kitchen |
|
|
13x14.8 |
|
Main Level |
Den |
|
|
5.10x9.6 |
|
Main Level |
Laundry Room |
|
|
8.3x9.8 |
|
Main Level |
Bath (# Pieces 1-6) |
|
|
4.6x9.8 |
|
Main Level |
Dining Room |
|
|
13.5x13.9 |
|
Main Level |
Living Room |
|
|
12.11x13.9 |
|
Main Level |
Foyer |
|
|
7x13.6 |
https://www.realtor.ca/real-estate/27099494/173-main-shore-road-milton-highlands-milton-highlands

